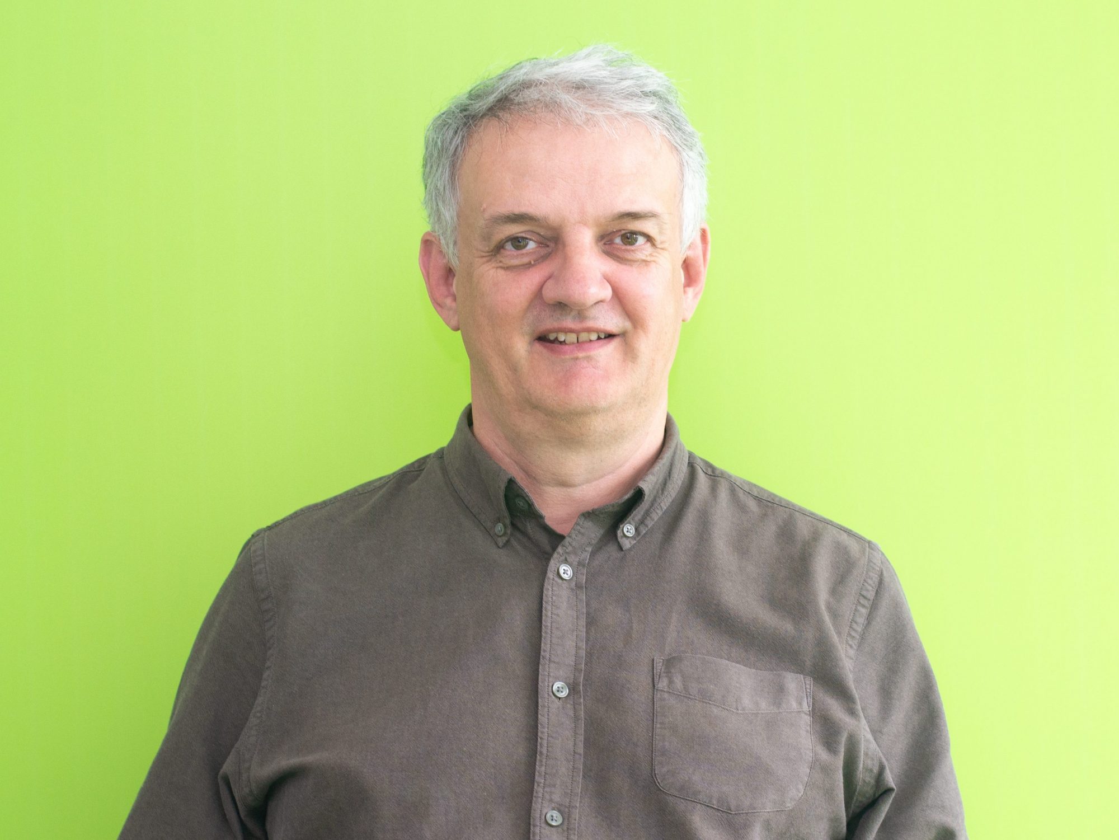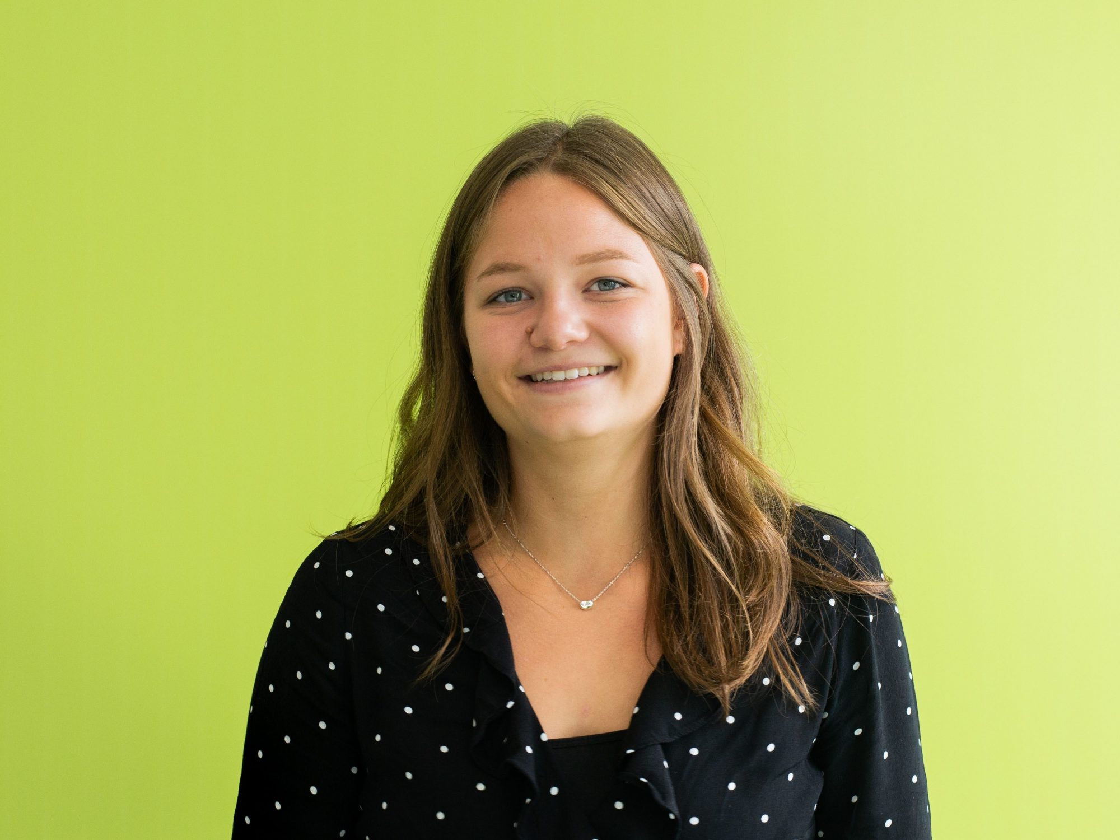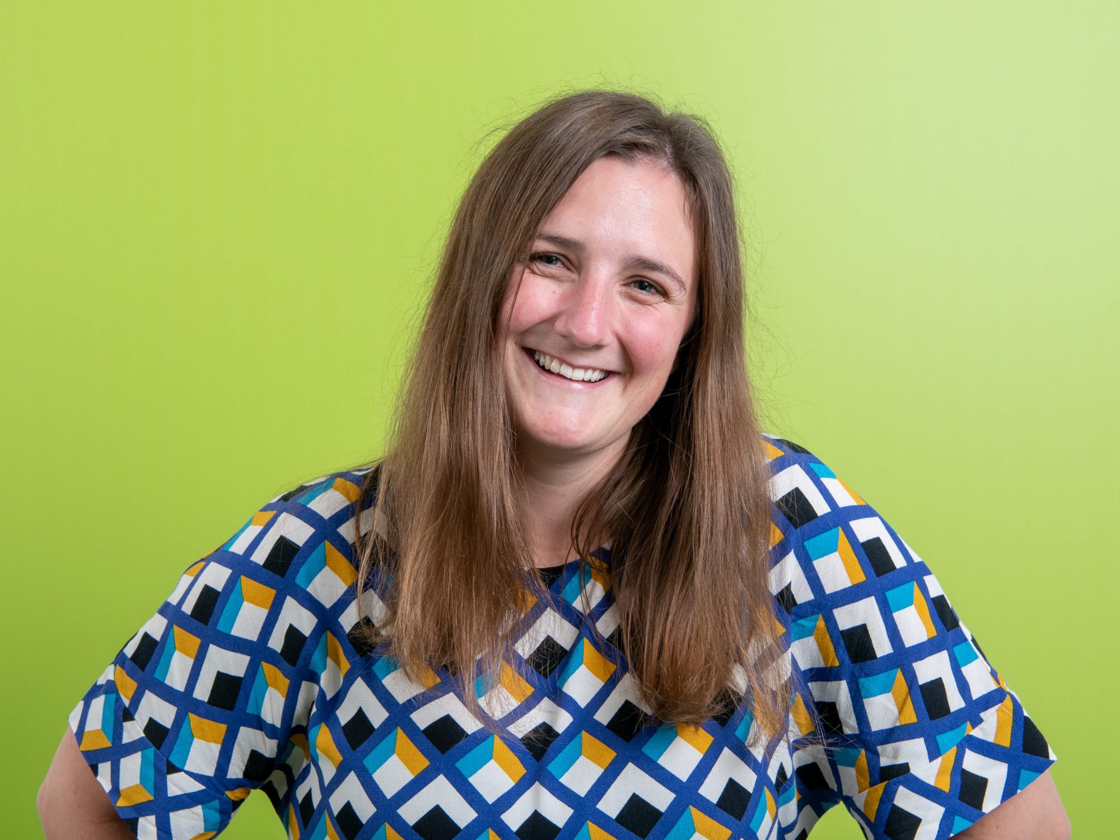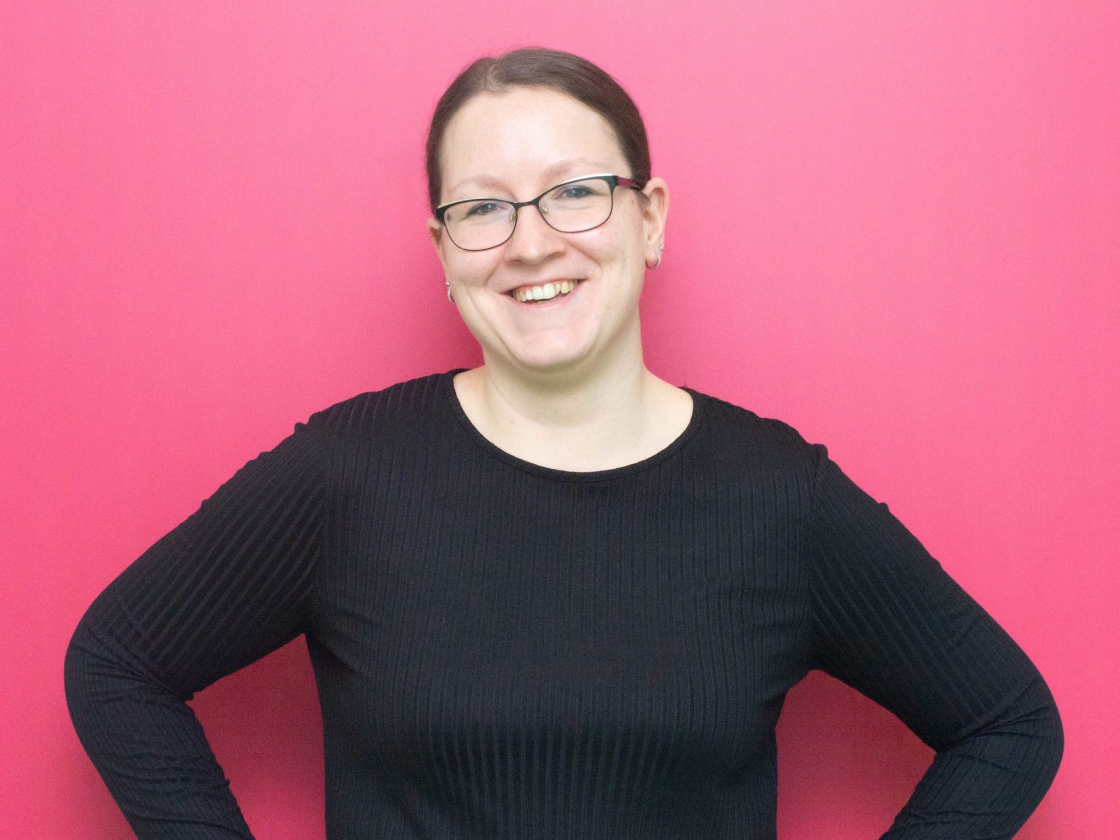Contact
Contact
40 Norman Road
Greenwich
London, SE10 9QX
E: marketing@bptw.co.uk
T: 020 8293 5175
40 Norman Road
Greenwich
London, SE10 9QX
E: marketing@bptw.co.uk
T: 020 8293 5175
The Housing Design Award winning Rochester Riverside is extending the city centre of one of South East England’s most historic cathedral cities through the creation of 656 new homes as part of a 1400 masterplan along with significant commercial space including a hotel.
| Client | Countryside and Hyde |
| Number of Homes | 656 |
| Other Uses | Hotel (2951m²) and commercial (431m²) |
| Site Size | 10.75ha |
| Planning Approved | January 2018 (for entire masterplan) |
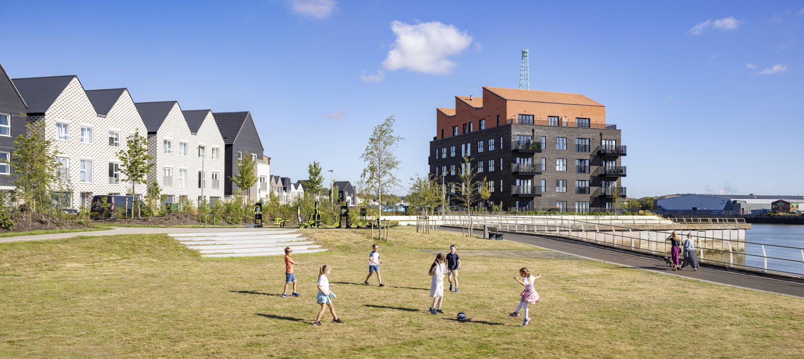
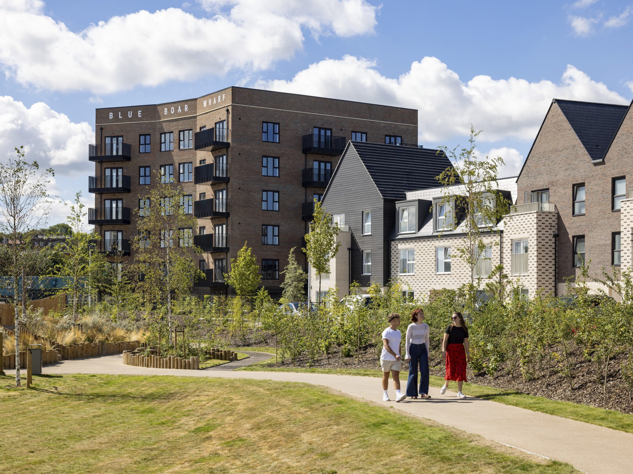
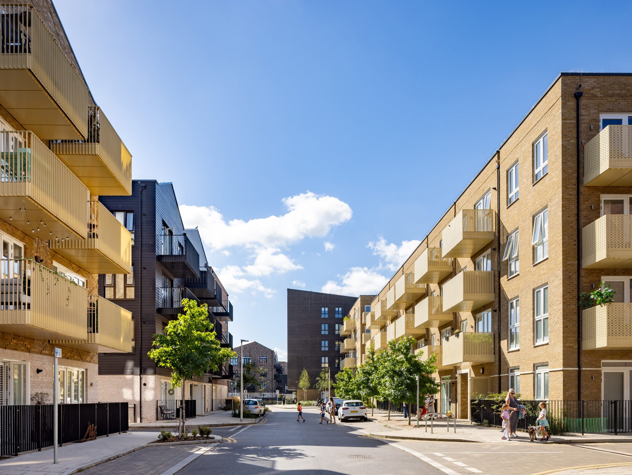
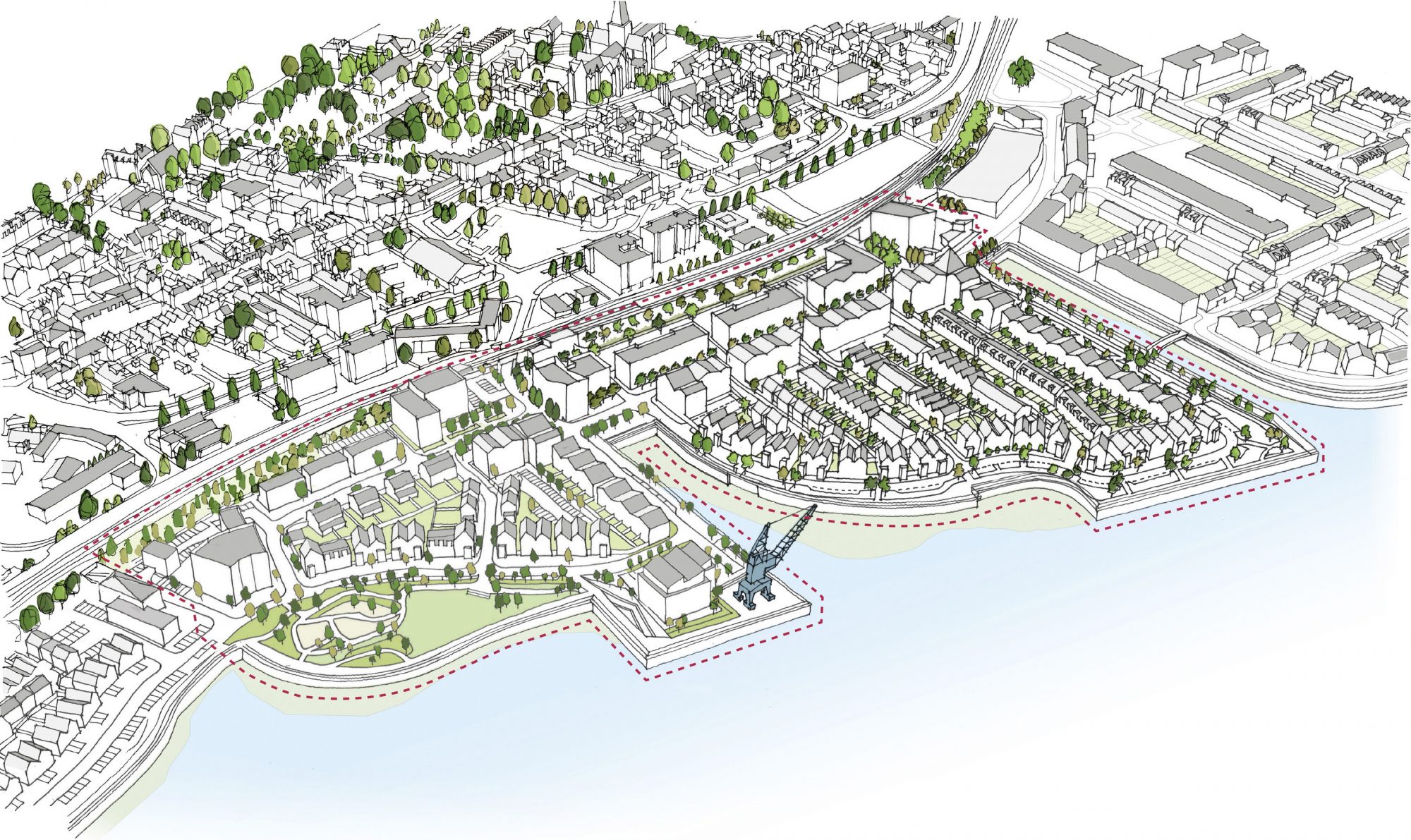
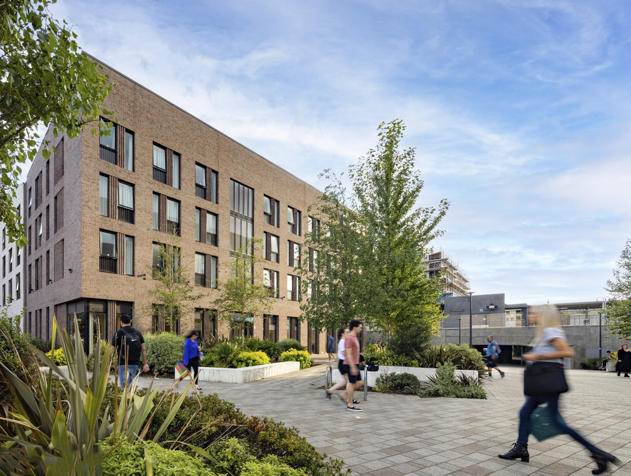
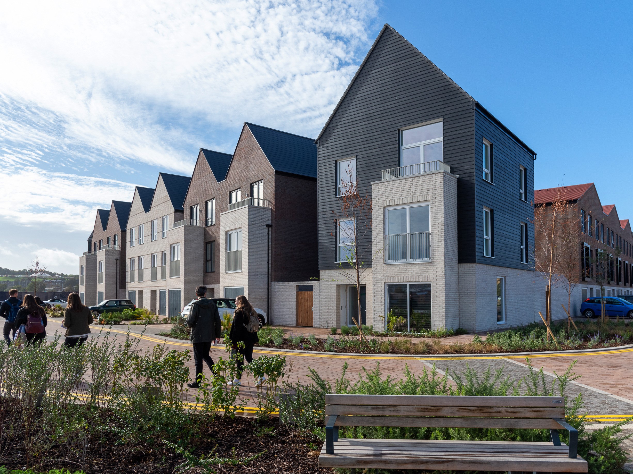
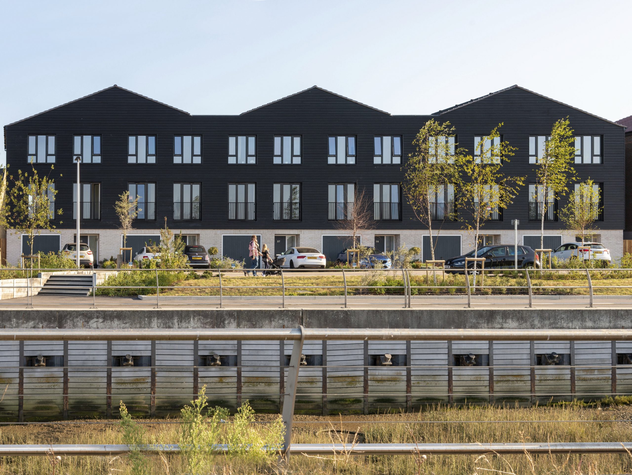
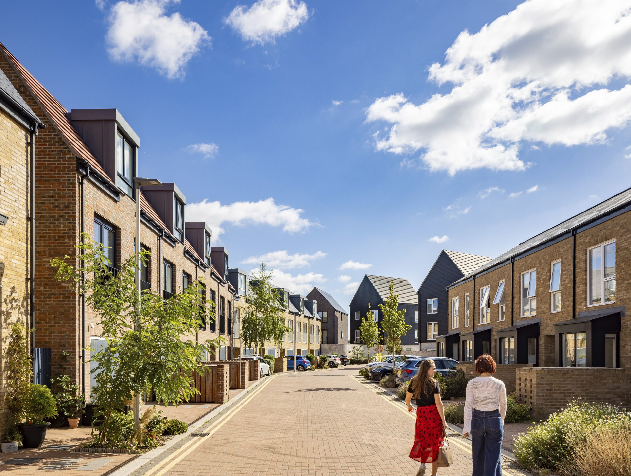
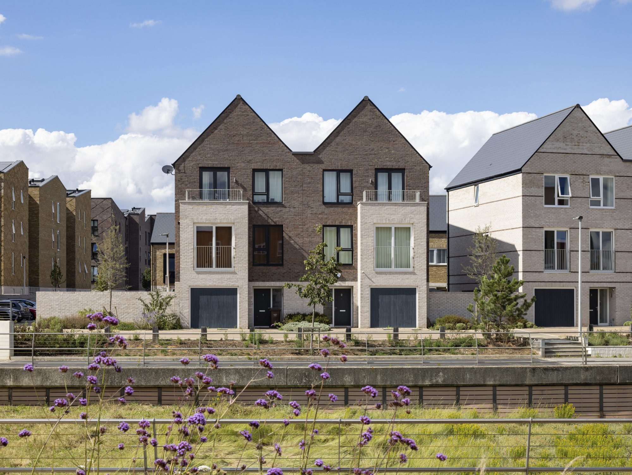
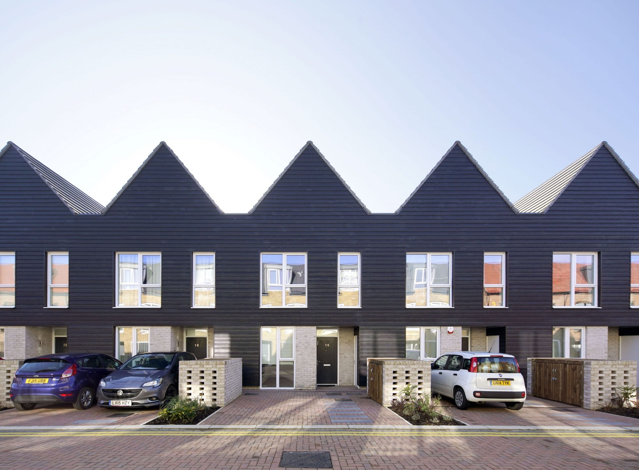
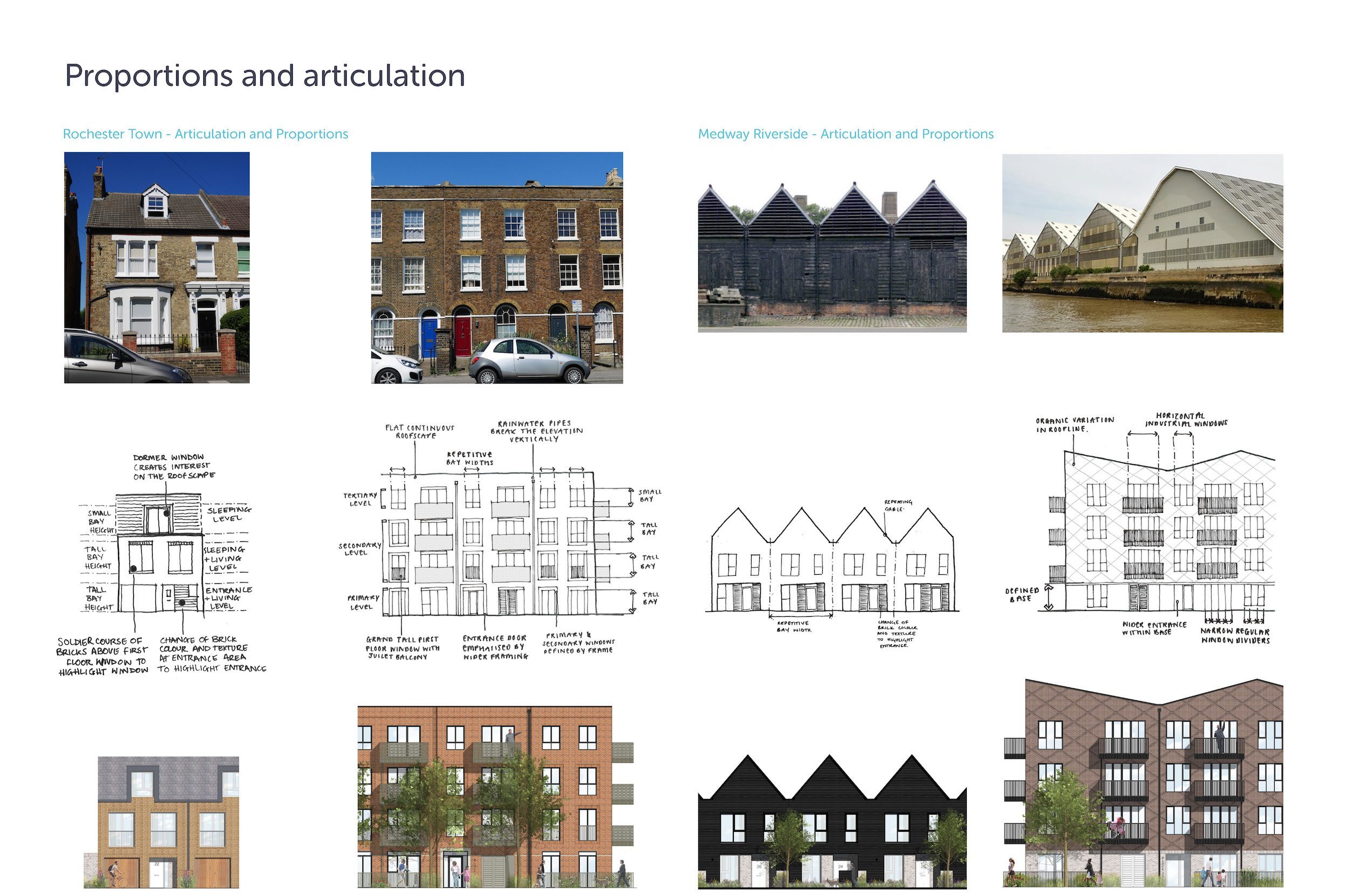
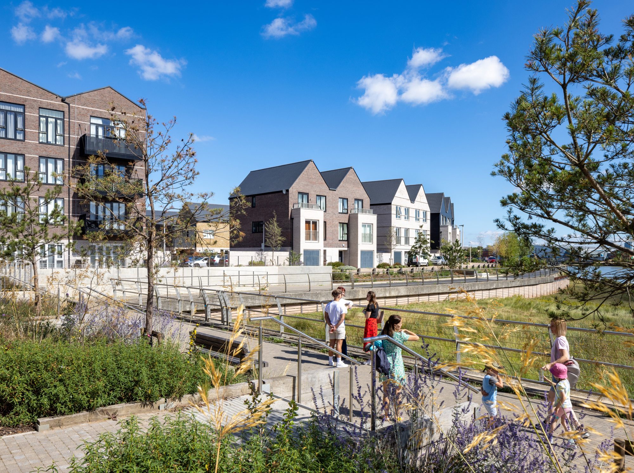
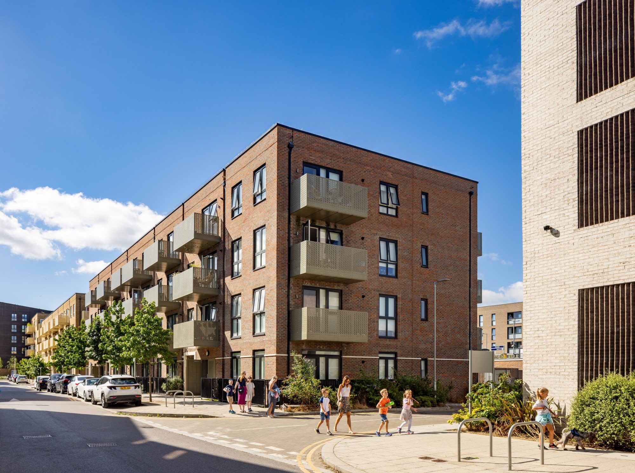
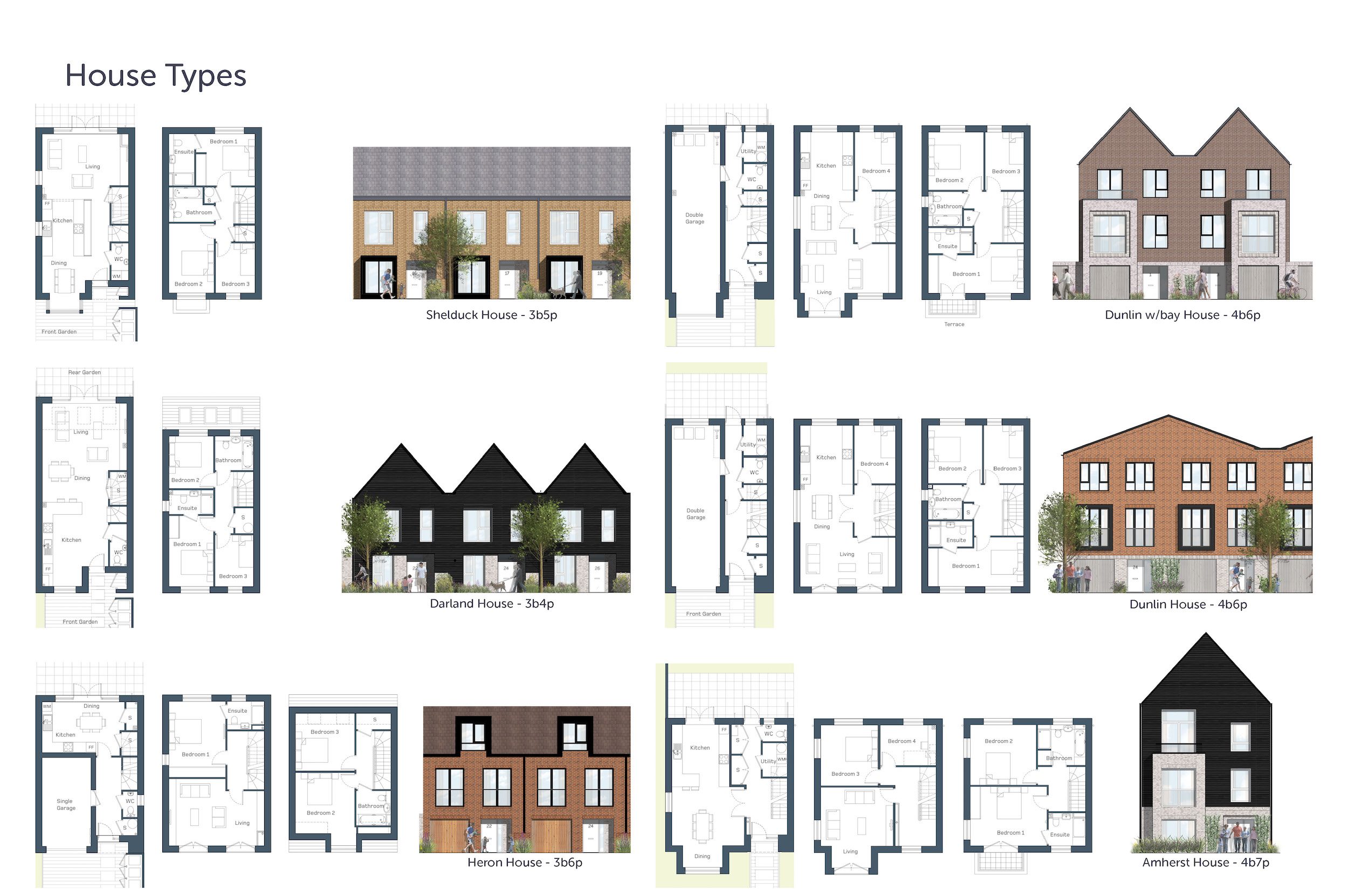
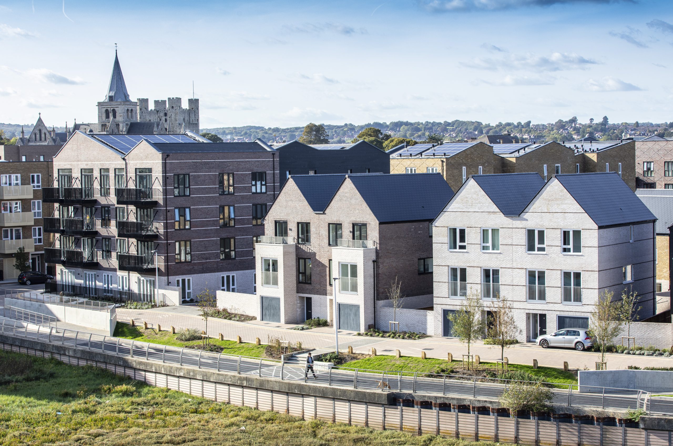
Working closely with Countryside and Hyde, BPTW led the detailed design for the project’s first four phases, followed by technical design services and construction for Phases 1, 2 and 3.
BPTW has established a thriving and diverse community at Rochester Riverside by designing 656 homes of all tenures, ranging from family homes to maisonettes and apartments, alongside a well-balanced commercial and community offering that includes a new hotel. The rich historic architecture of Rochester and the natural riverfront environment provide diverse inspiration for BPTW’s design to create a new and vibrant urban quarter. The new homes are within a network of public spaces designed specifically for the historical riverside location that also improves connections between the town and the river Medway.
Rochester Riverside is recognised as a precedent of design excellence by the architectural industry, having received 18 award wins and shortlisting, such as winning the Building for a Healthy Life Award and Winner of Winners at the 2020 Housing Design Awards.
