Contact
Contact
40 Norman Road
Greenwich
London, SE10 9QX
E: marketing@bptw.co.uk
T: 020 8293 5175
40 Norman Road
Greenwich
London, SE10 9QX
E: marketing@bptw.co.uk
T: 020 8293 5175
Imperial Street is an ambitious project to regenerate a former scaffolding yard at Bromley-by-Bow with the creation of 407 new homes. Organised as a new city quarter, the proposals will revitalise the site through the provision of new housing for new and existing communities.
| Client | Lindhill |
| Number of Homes | 407 |
| Tenure Mix | 20% affordable, 80% private |
| Site Size | 1.308 ha |
| Planning Approved | January 2018 |
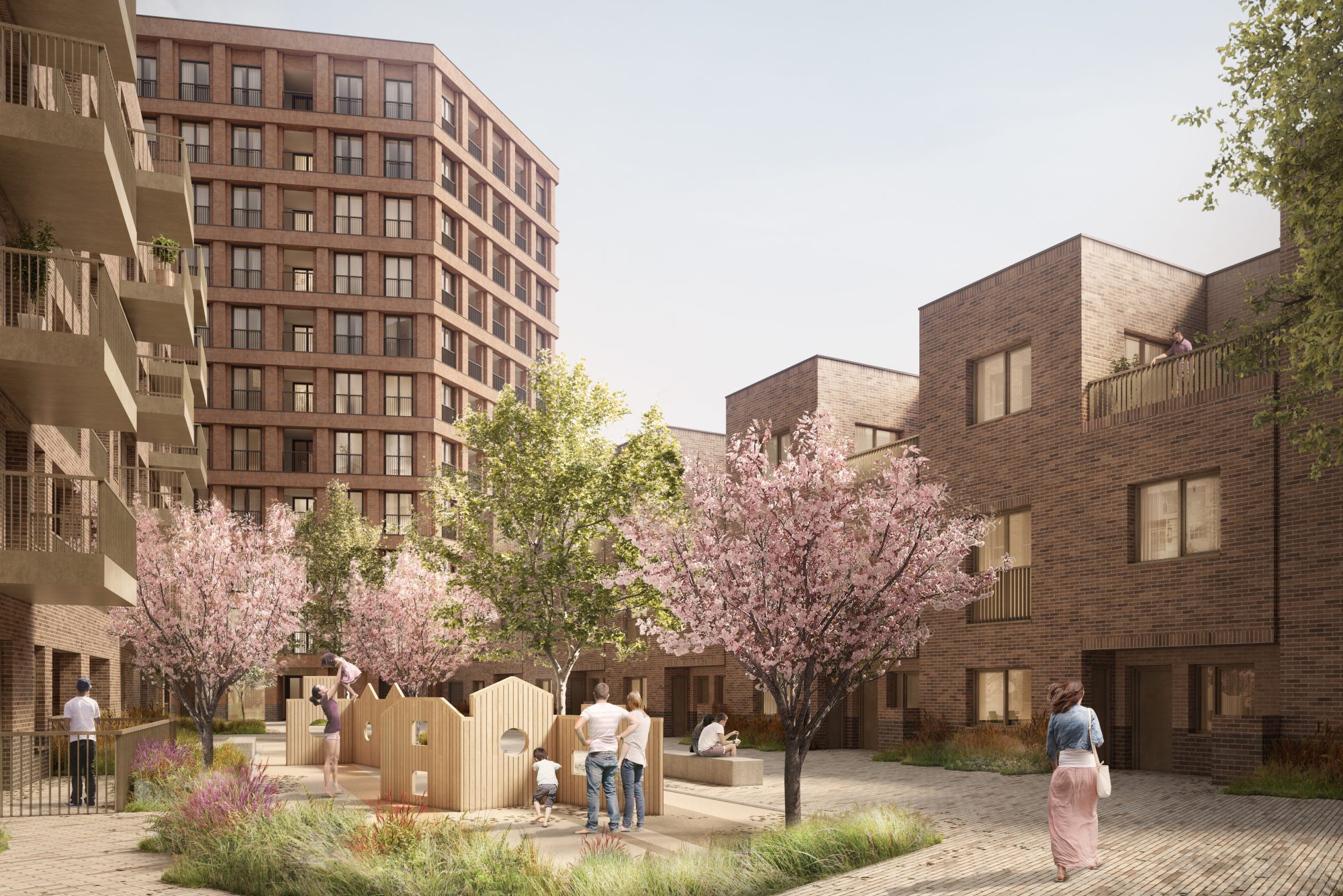
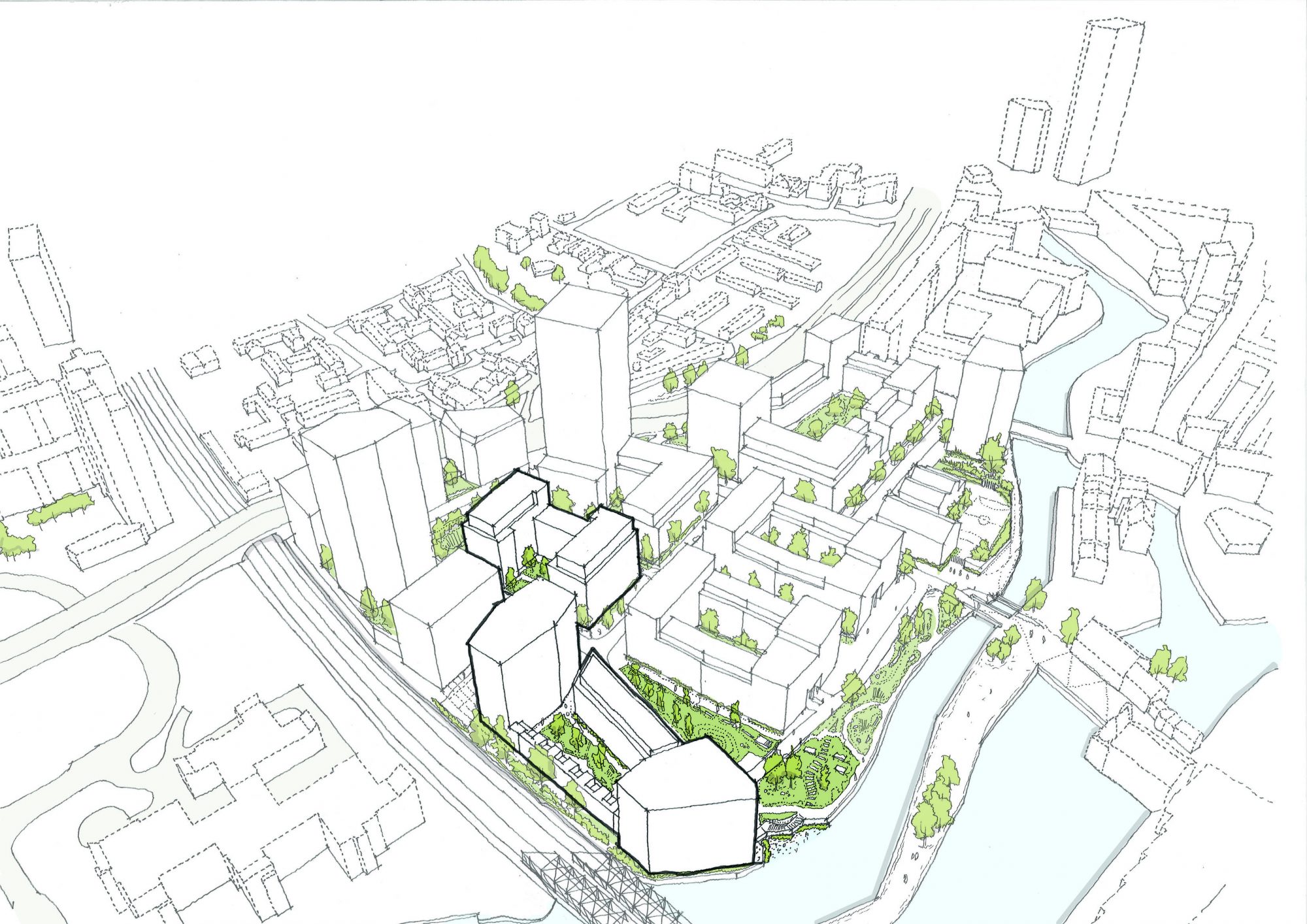
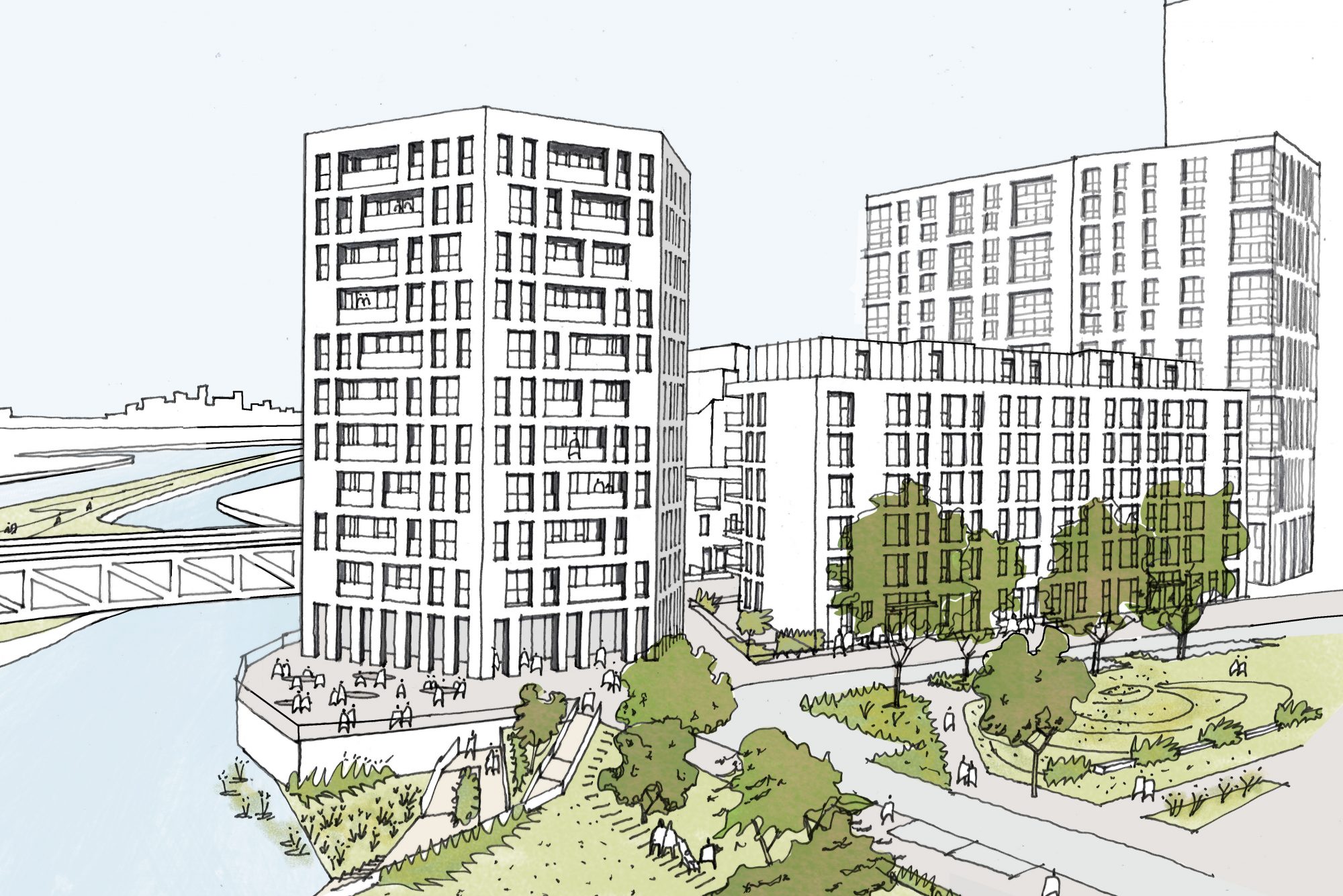
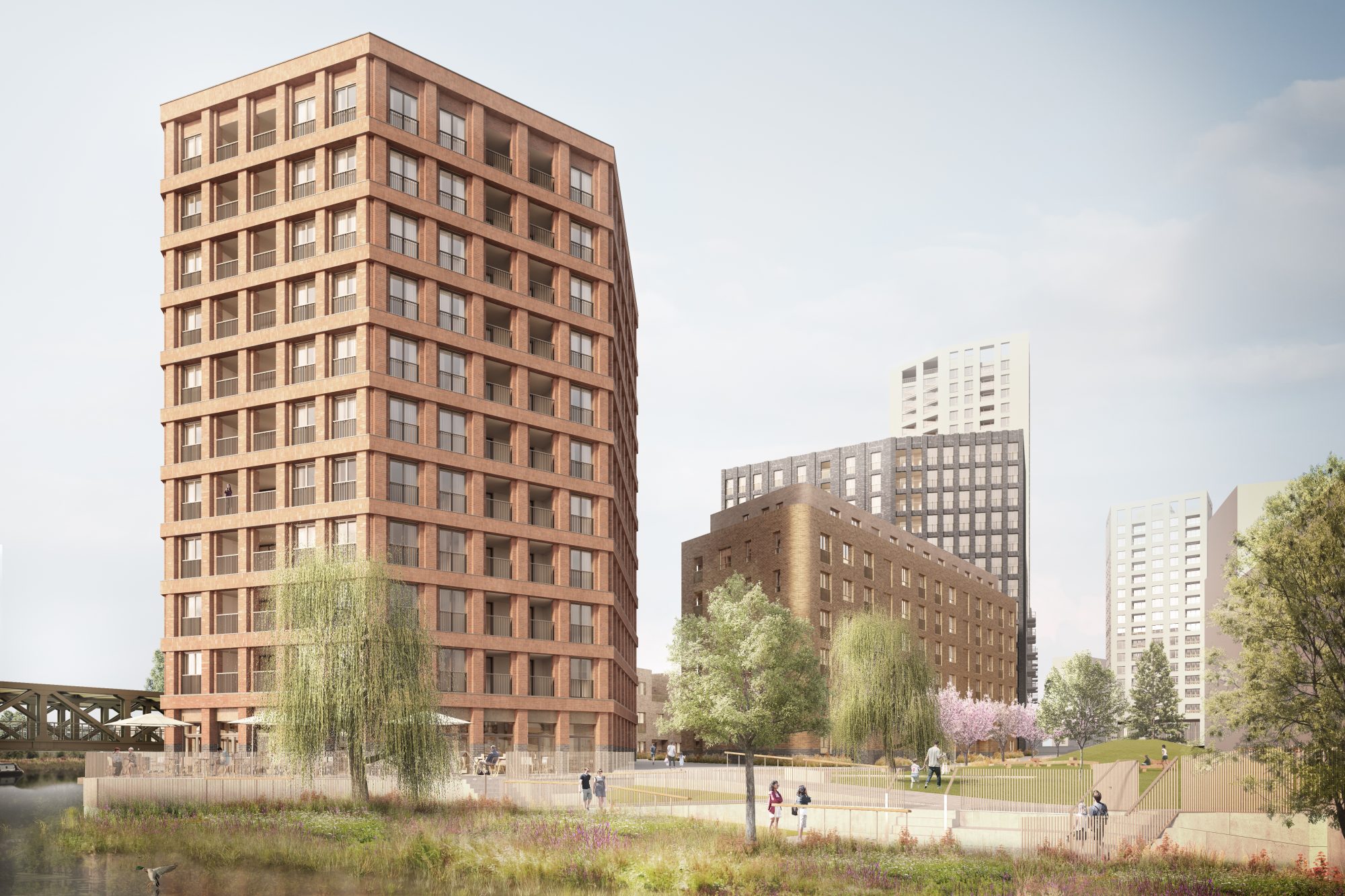
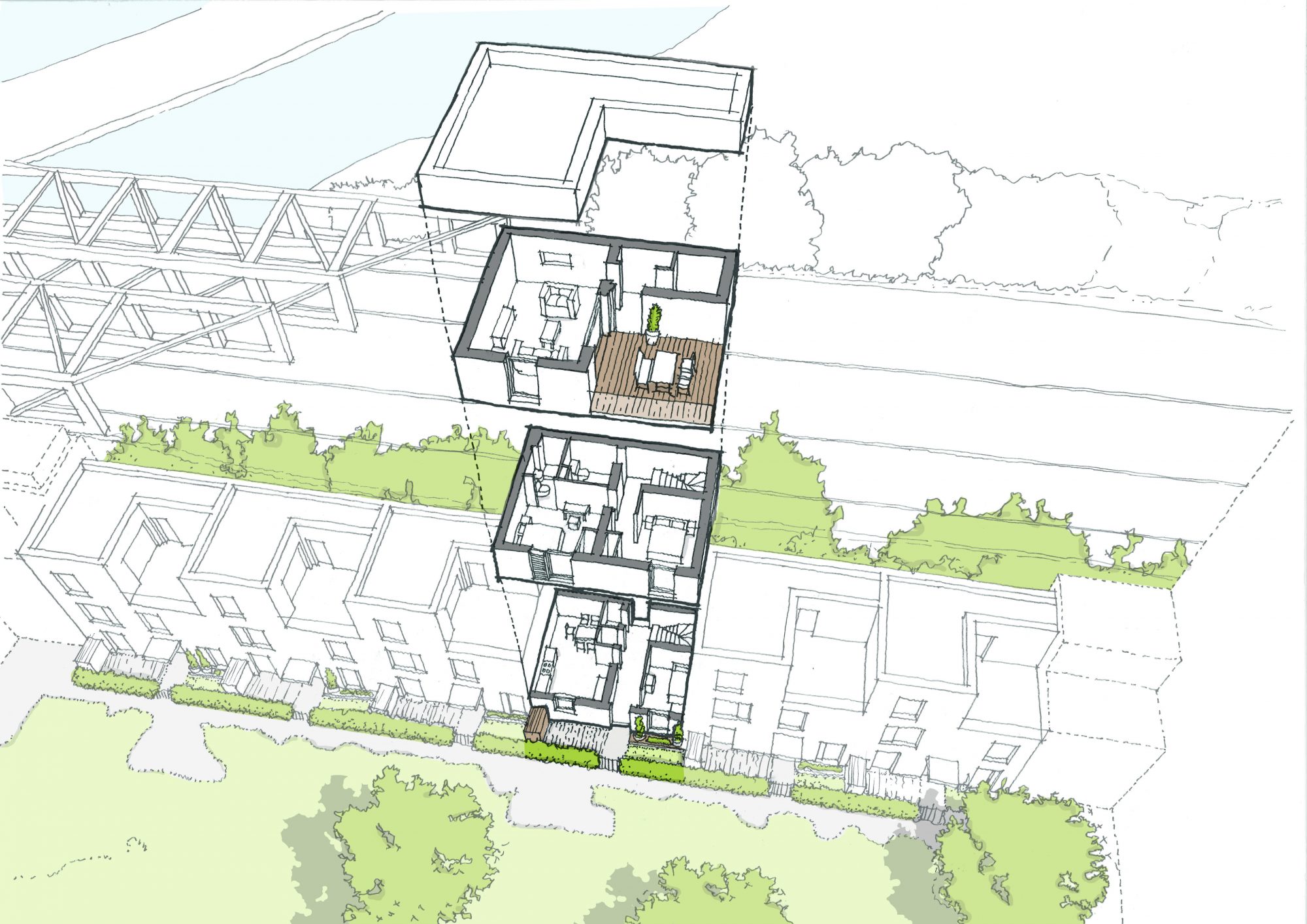
The new mixed-tenure homes are proposed across two plots within the framework of the wider collaborative masterplan. BPTW and Pitman Tozer Architects developed individual sites to a successful planning application whilst collaborating on wider issues common to both.
Comprising of four residential blocks, BPTW’s plot along the bank of the River Lea is structured by the faceted facades of the Civic and Canalside Buildings – the two largest blocks. Their scale is mediated by the use of brick detailing to form a bespoke response to their immediate context. Layering provides depth and interest to the façades, enriching the verticality of the Civic Building to suit the formal language of the urban grain, while closer to the river, the horizontal emphasis of the Canalside Building facade complements the soft planting of the embankment.
To the south, the terrace of modestly scaled Railway Mews Houses provides a buffer to the neighbouring railway, while allowing sunlight into the entrance courtyard, which provides a secure environment for residents to enjoy. Similarly quiet in character, the Parkside Building opposite captures views of the surrounding thriving parks. This also expresses its visual link with the Three Mills Studio by referencing the punched windows and a recessed top storey.
The project was approved by the LDDC in January 2018.

