Contact
Contact
40 Norman Road
Greenwich
London, SE10 9QX
E: marketing@bptw.co.uk
T: 020 8293 5175
40 Norman Road
Greenwich
London, SE10 9QX
E: marketing@bptw.co.uk
T: 020 8293 5175
The Billet Road Masterplan transforms twenty hectares of greenbelt release land into a sustainable, family-friendly neighbourhood with 1,341 new homes, community, and retail uses, all connected by a green space network.
| Client | Bellway Homes |
| Number of Homes | Circa 1300 |
| Tenure Mix | Mixed tenure |
| Other Uses | Community and commercial uses 750 sqm |
| Site Size | 20 ha |
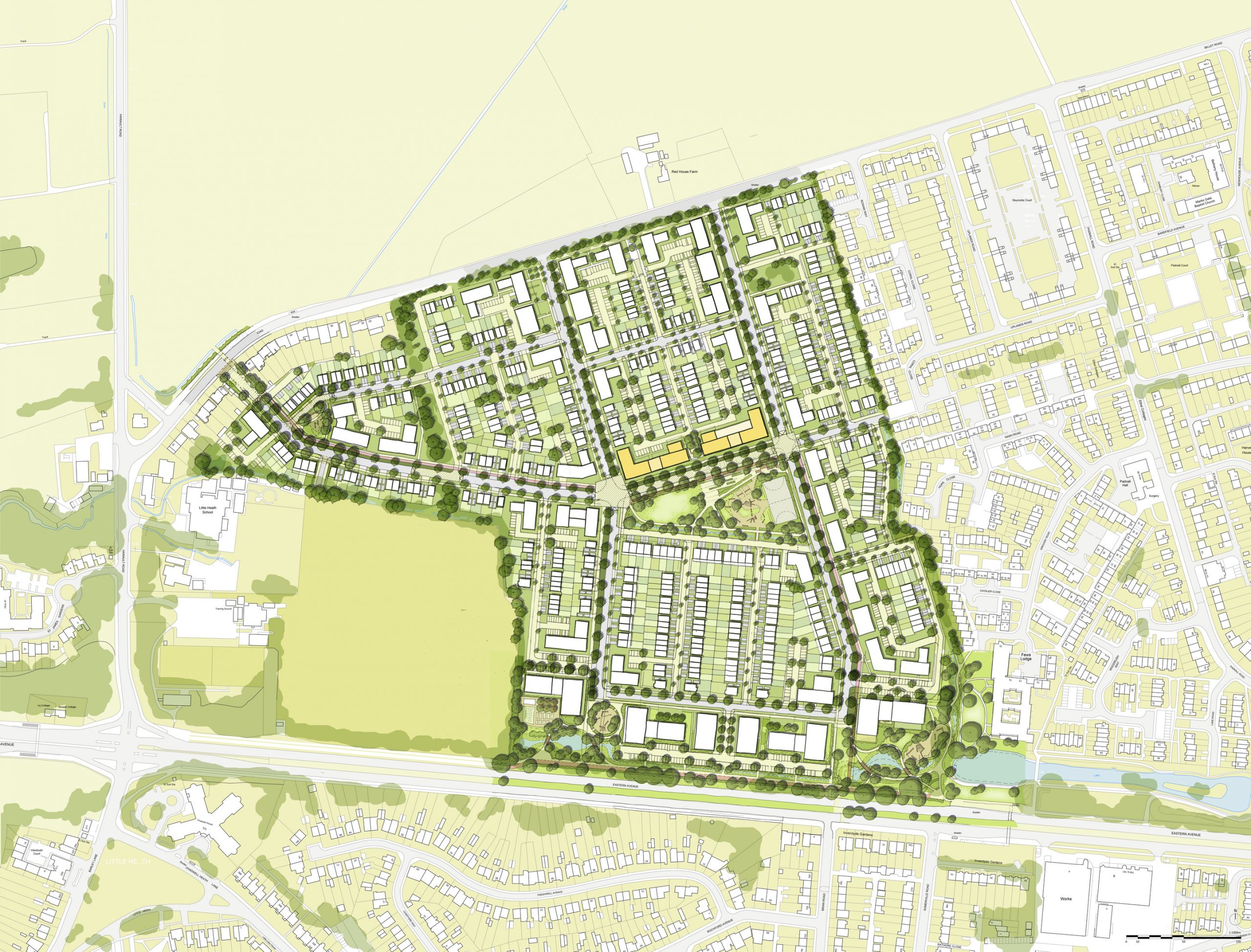
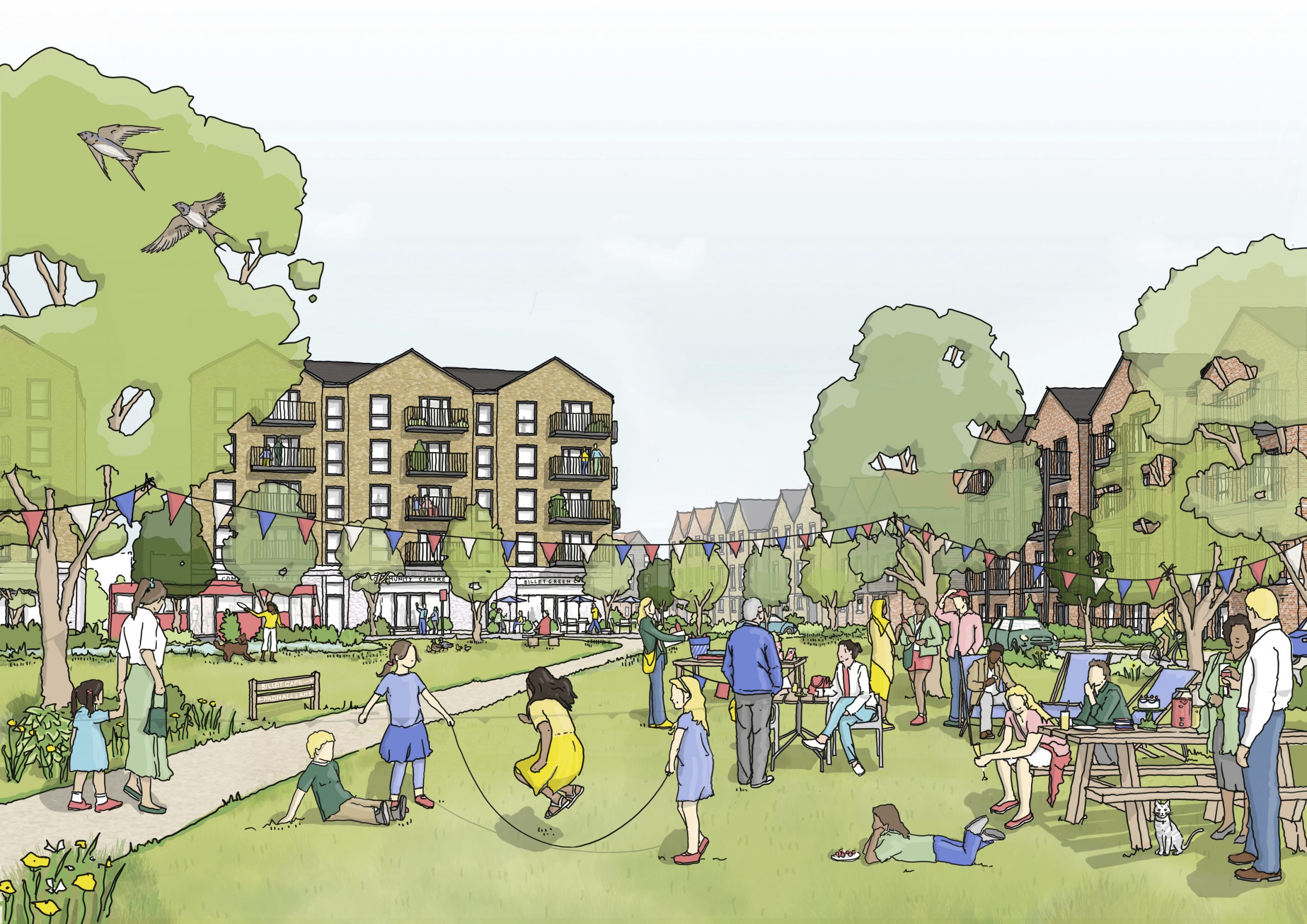
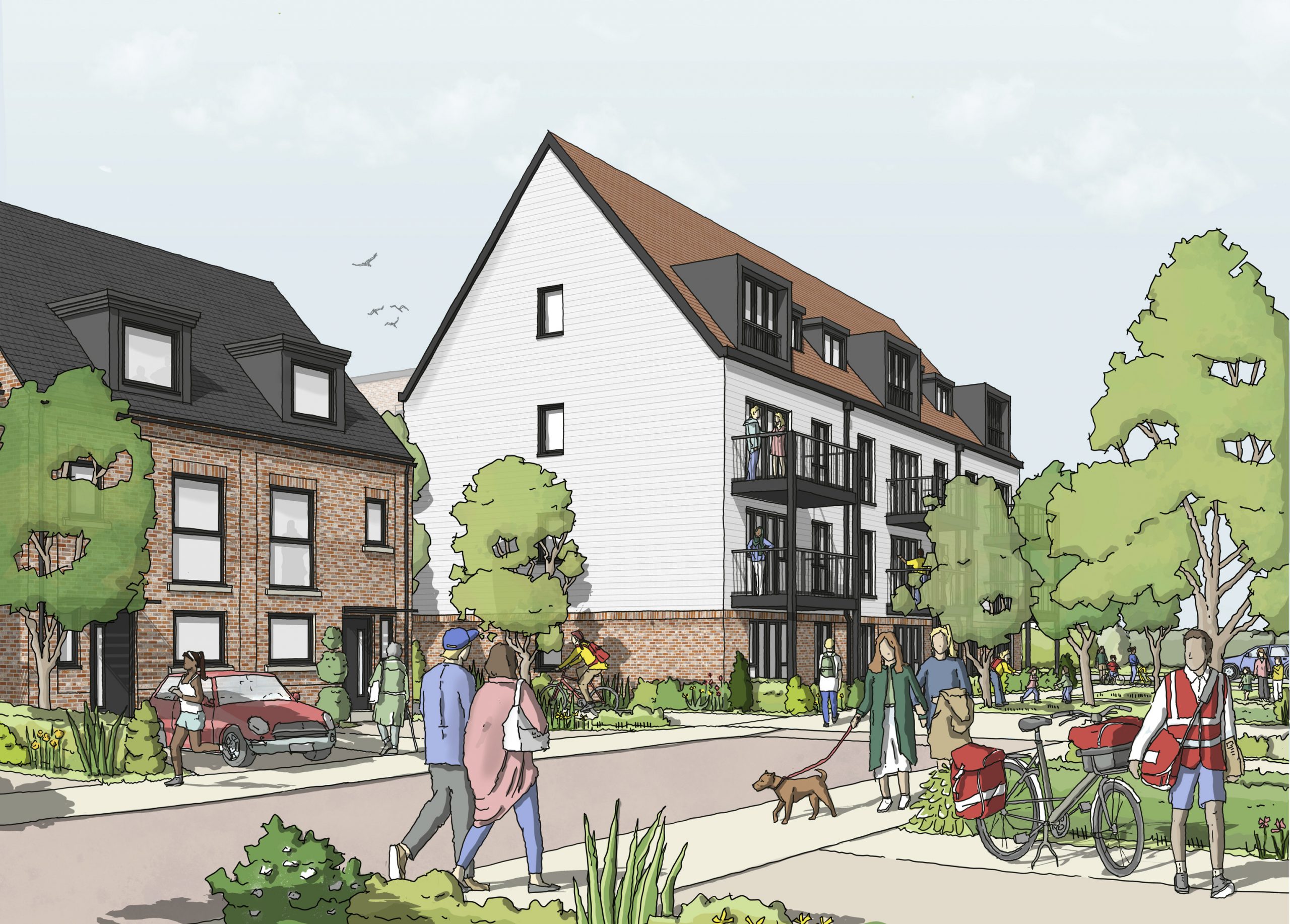
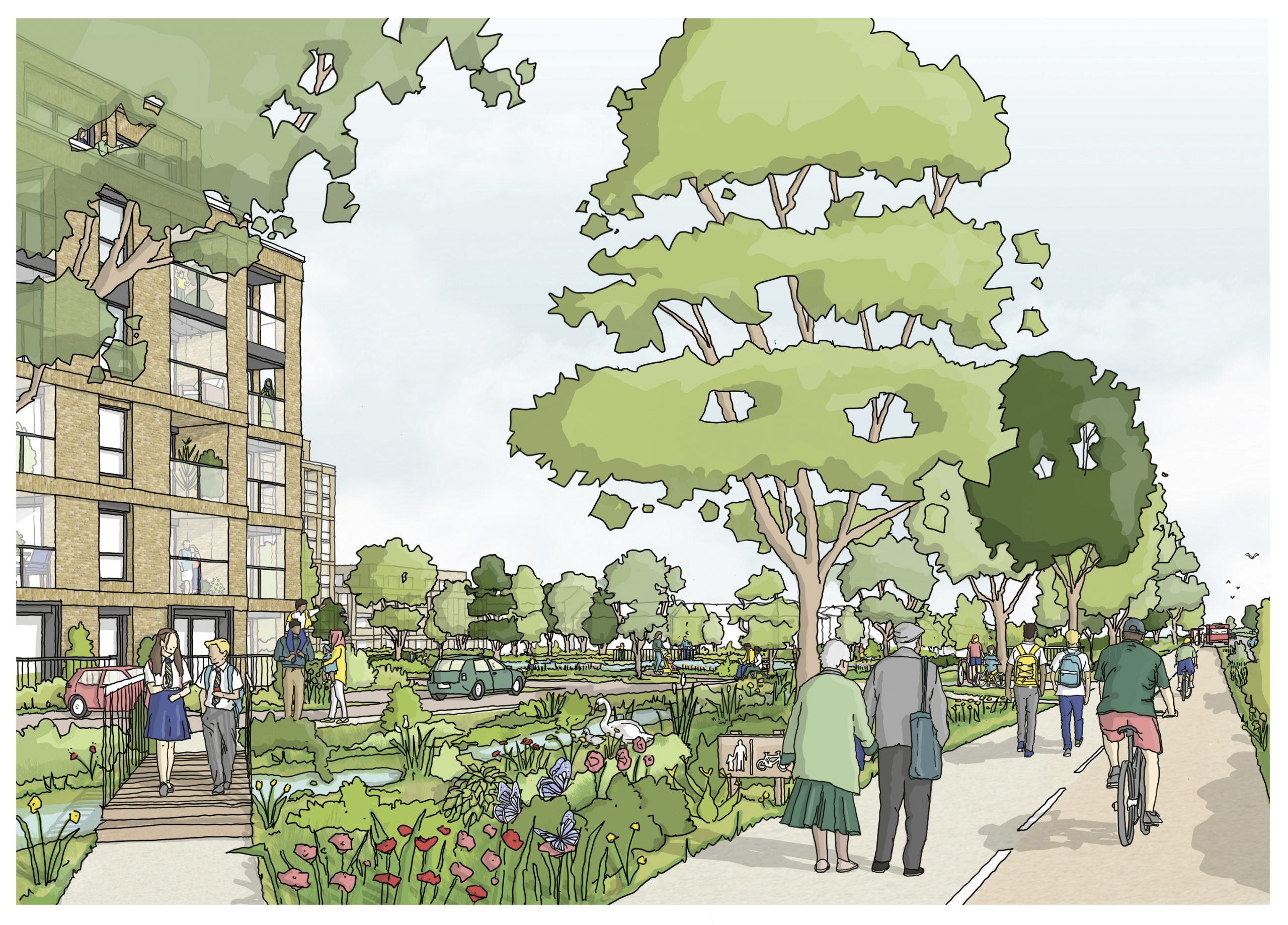
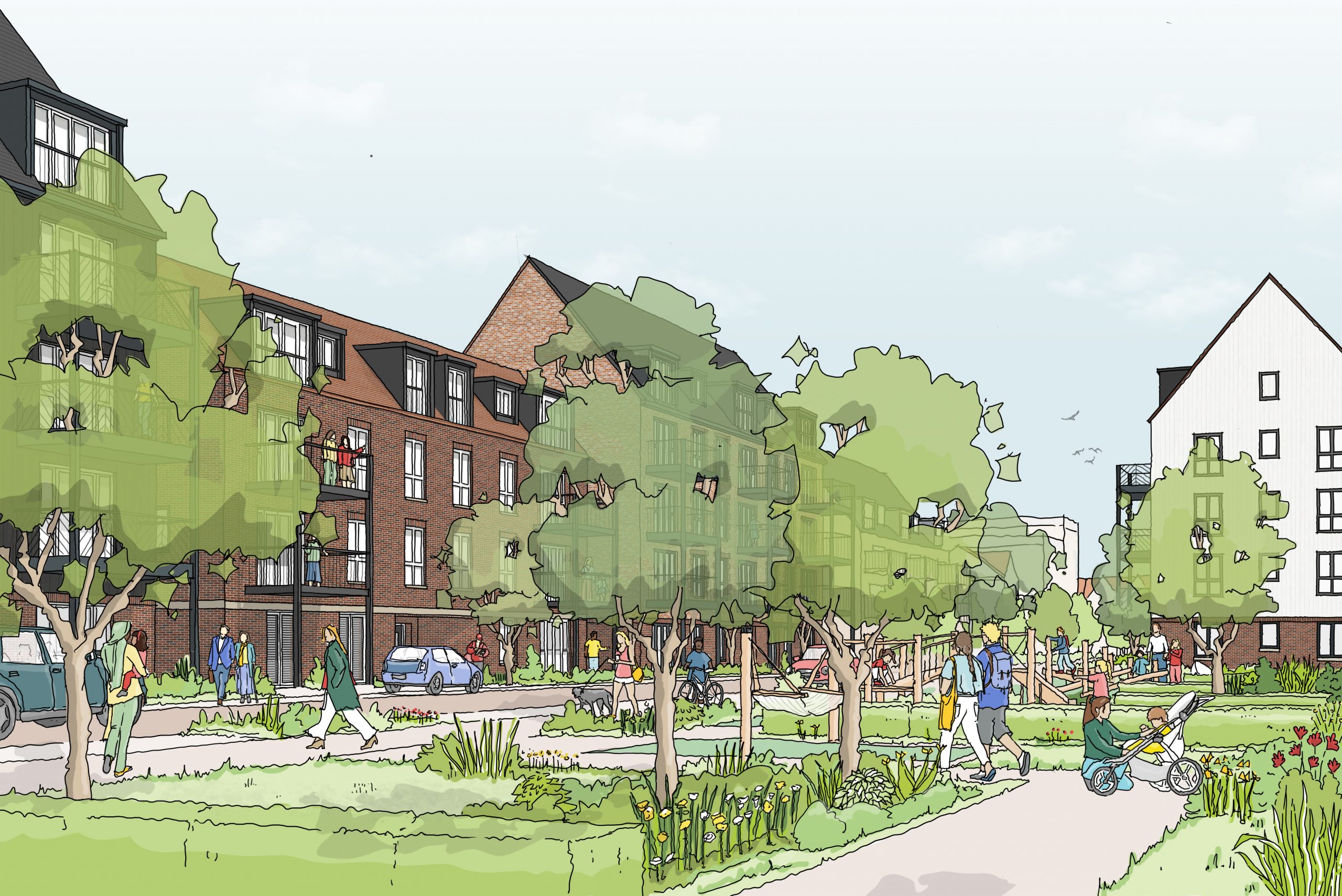
In Redbridge, Billet Road is a meeting point between Greenbelt agricultural land and suburban London. BPTW’s masterplan for Bellway unites multiple land parcels with varied ownerships, including LB Redbridge, and guides future planning applications to deliver a cohesive development respectful of the diverse context.
The masterplan is defined by a transition from the rural to the urban so that the new neighbourhood celebrates its surrounding context. A series of key spatial moves is embedded within the layout by a connected network of avenues and boulevards, integrated open space network centred on a new central park with local community hub and a series of welcoming gateways and new frontages to surrounding streets Three well-defined character areas contribute to defining a local character addressing height and massing, landscape character, marker buildings, and materials and detailing to guide local placemaking.
BPTW’s design decision-making was underpinned by a comprehensive engagement process that fostered a positive relationship and dialogue with each stakeholder, comprising public exhibitions and community stakeholder meetings, and engagement with the GLA, TfL and Child Friendly Redbridge. Working in collaboration with LB Redbridge and Bellway, BPTW also managed a PPA process to regularly review design development and resolve planning issues, and secure the council’s endorsement.
To create a sustainable neighbourhood, the landscape-led masterplan establishes design principles for a connected blue and green infrastructure network, a place where people choose active and public transport, future-proofed wider area connections and passive and active sustainable measures such as orientation and an energy centre.
LB Redbridge has endorsed the Billet Road Masterplan and BPTW has begun the detailed planning applications for the first phases in collaboration with another Architect, delivering 153 homes in Site A and 523 homes in Site B.



