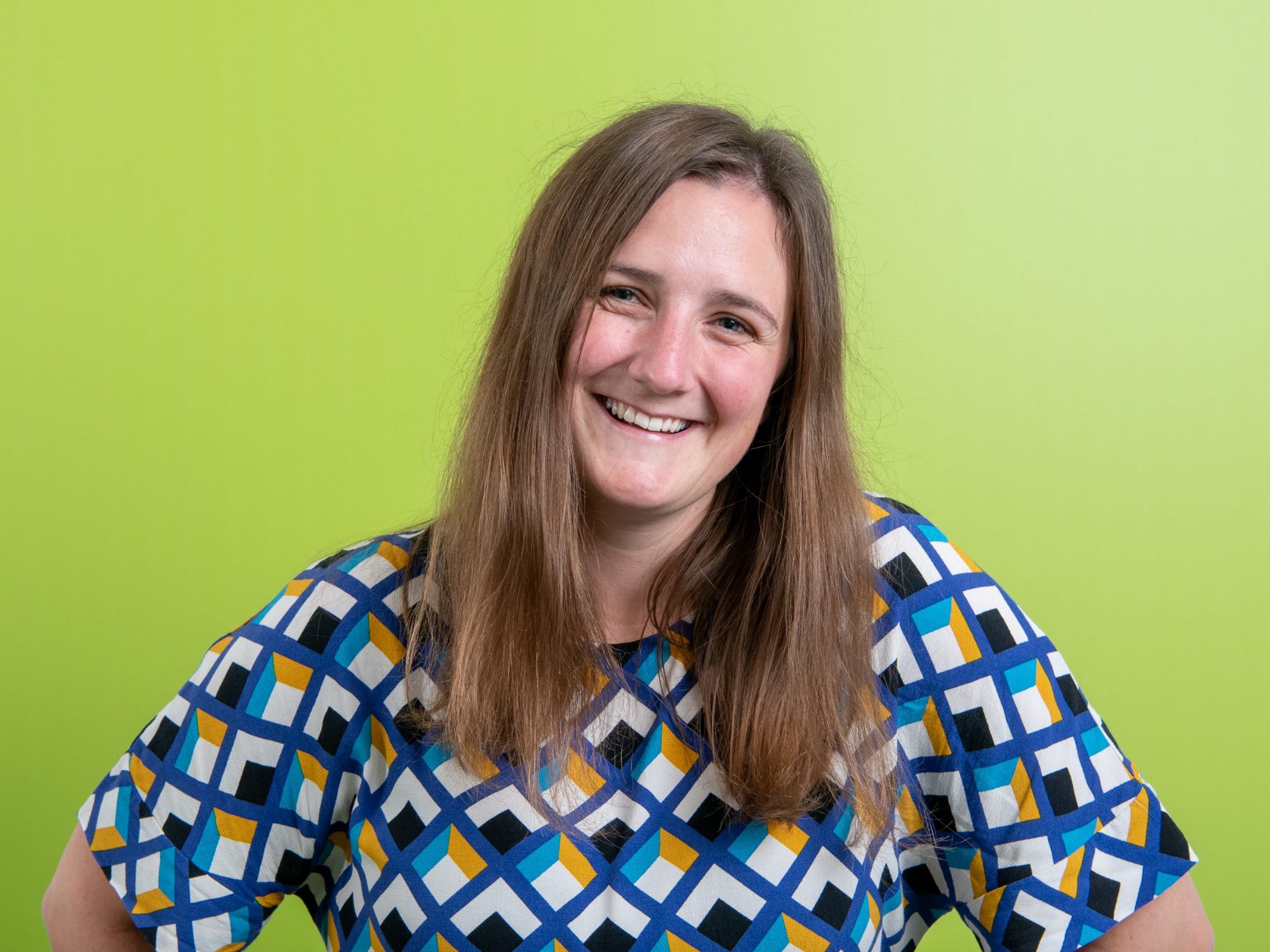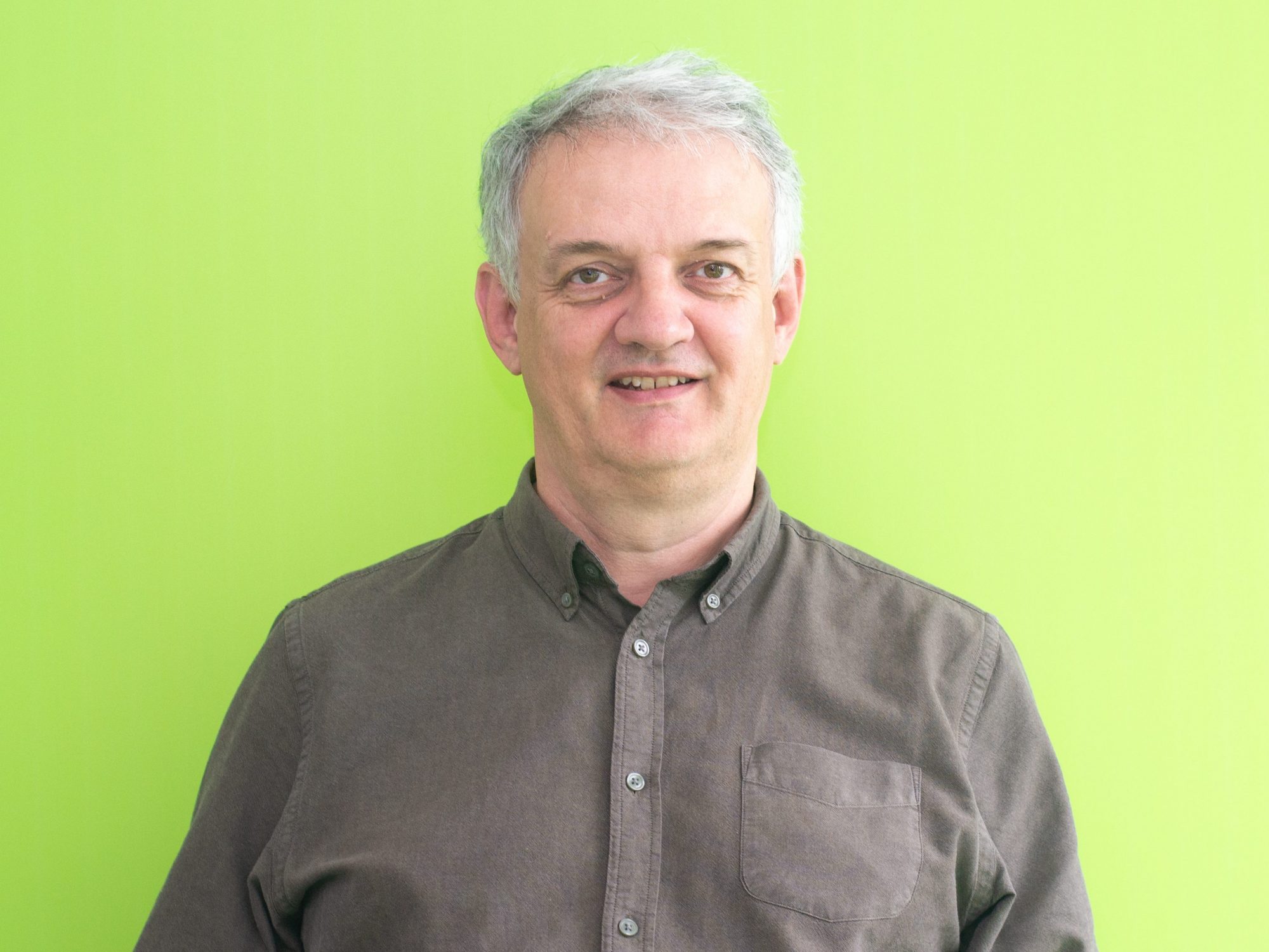Contact
Contact
40 Norman Road
Greenwich
London, SE10 9QX
E: marketing@bptw.co.uk
T: 020 8293 5175
40 Norman Road
Greenwich
London, SE10 9QX
E: marketing@bptw.co.uk
T: 020 8293 5175
Situated in Croydon’s Tall Building Zone, Vista provides 199 apartments and a healthcare centre in a striking 28-storey tower.
| Client | Bellway |
| Number of Homes | 199 |
| Tenure Mix | 23% affordable, 77% private |
| Other Uses | 1245 sqm (Healthcare Centre and Gym) |
| Site Size | 0.2ha |
| Planning Approved | January 2024 |
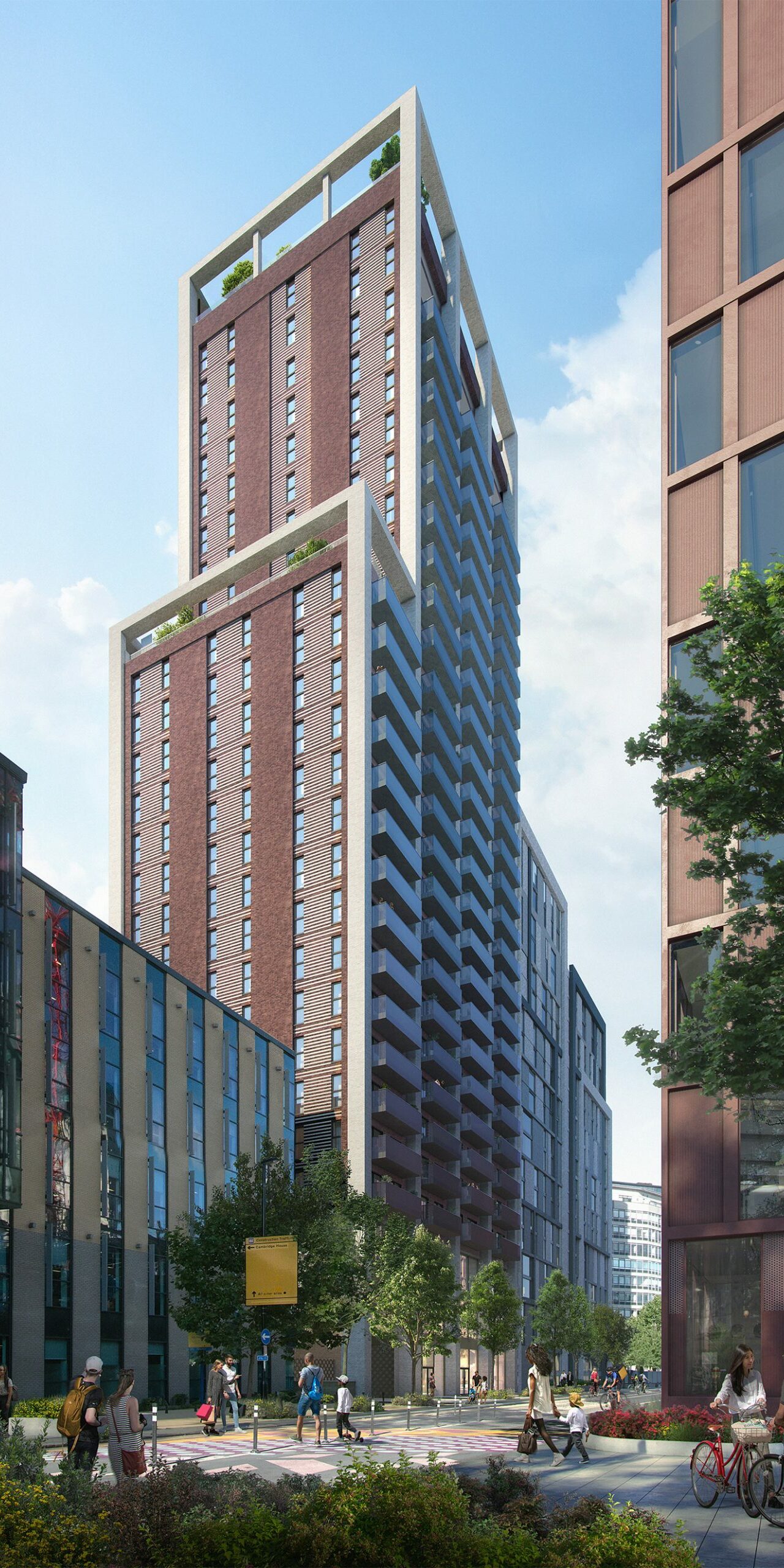
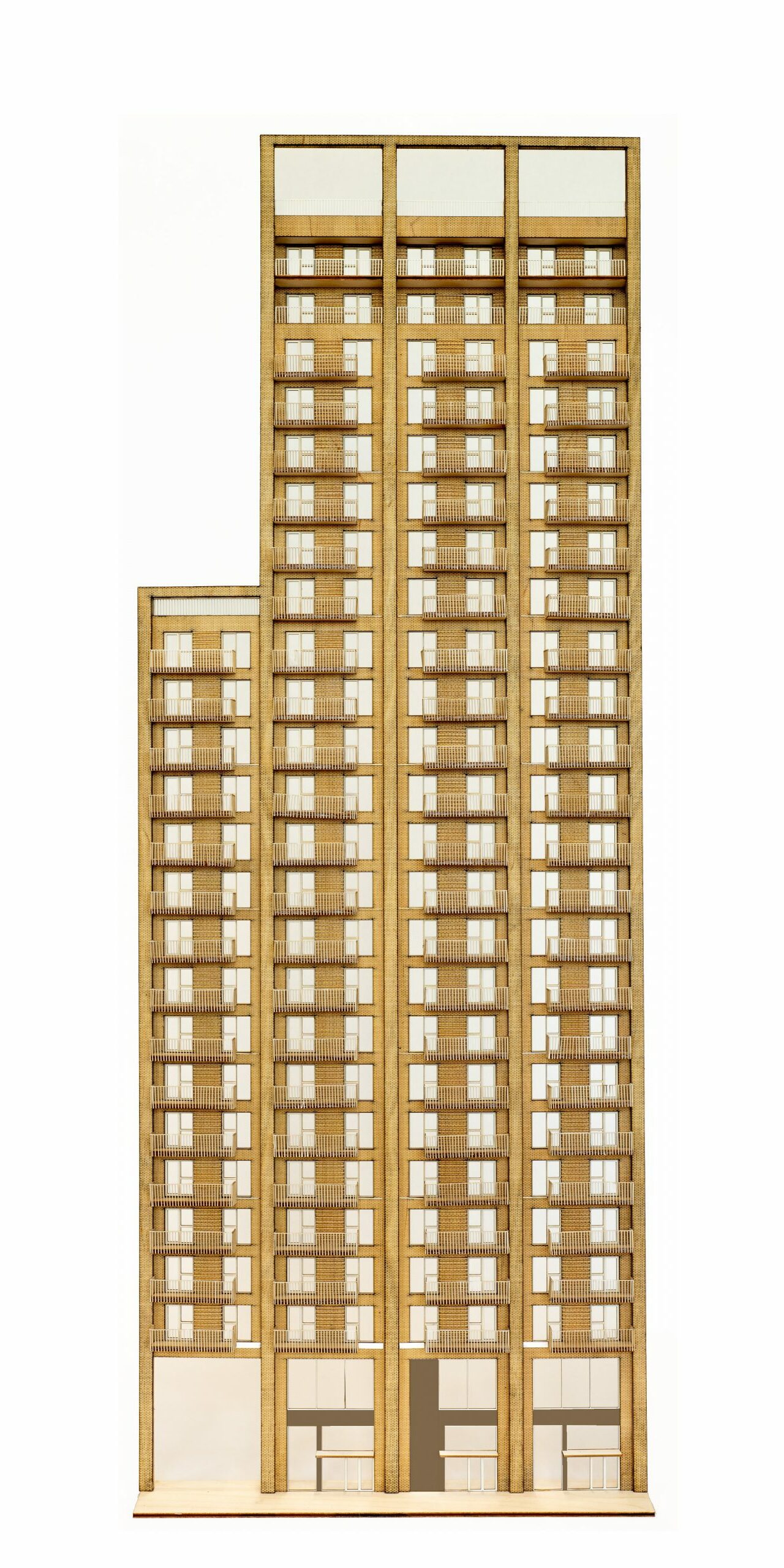
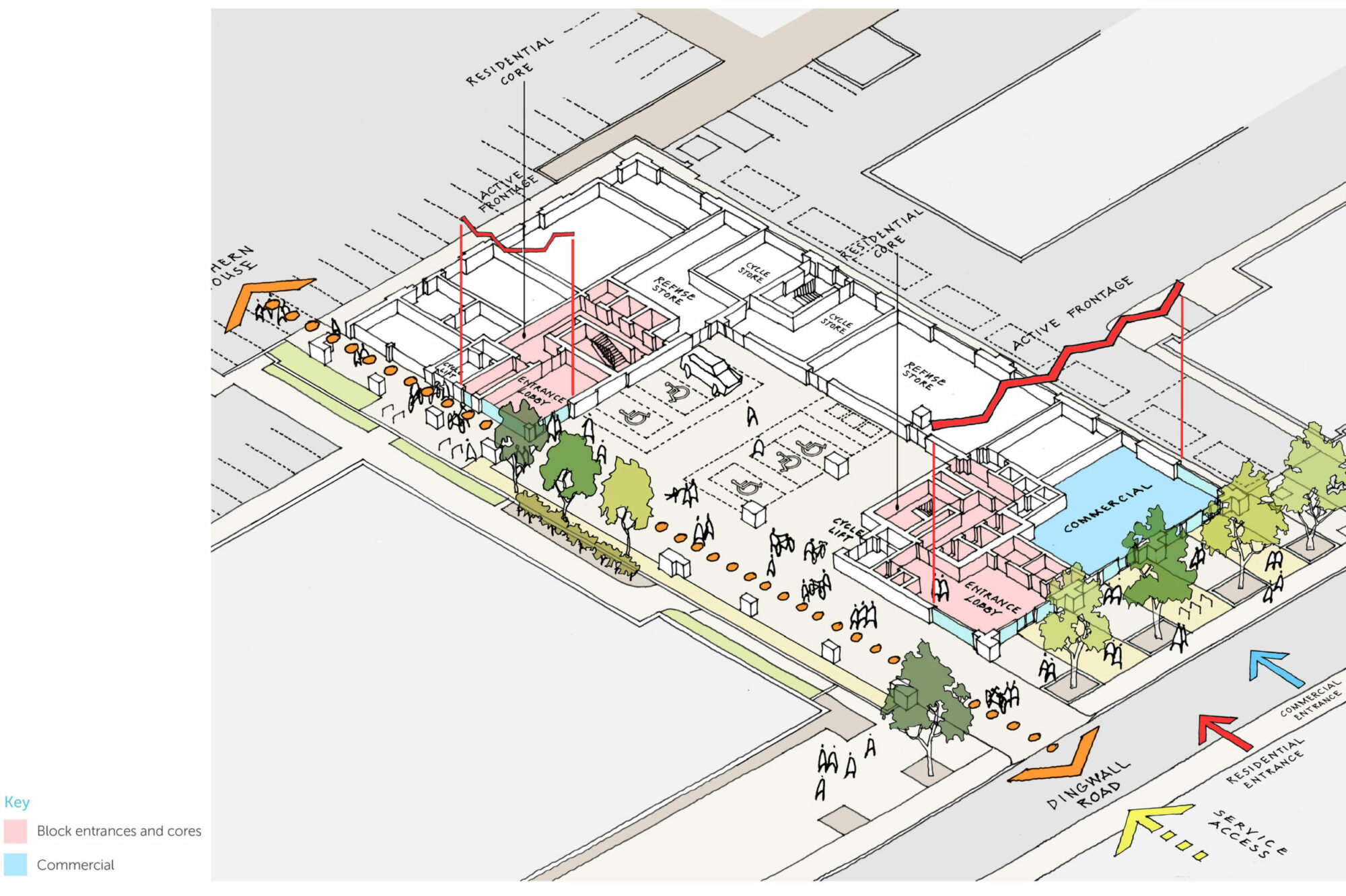
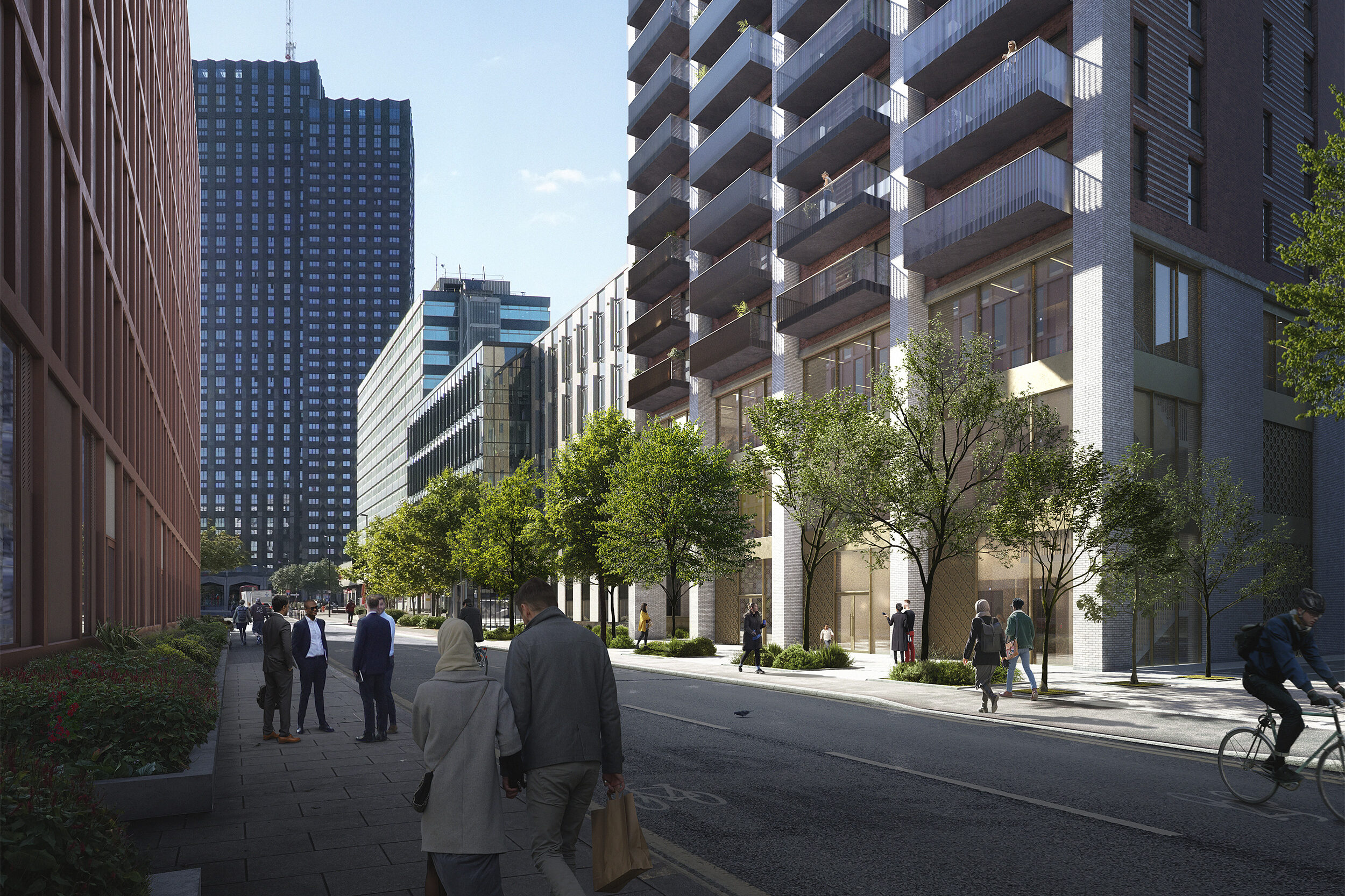
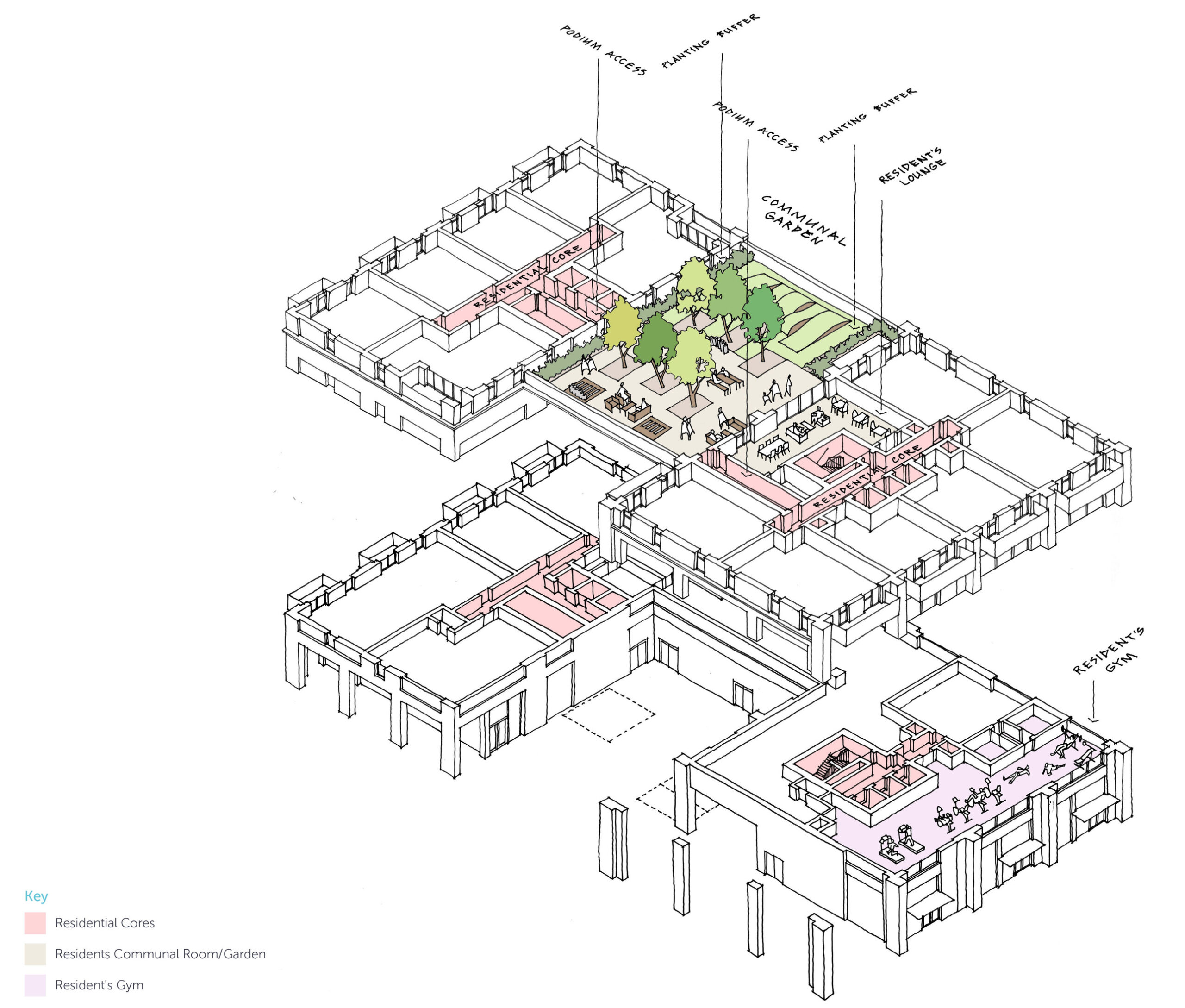
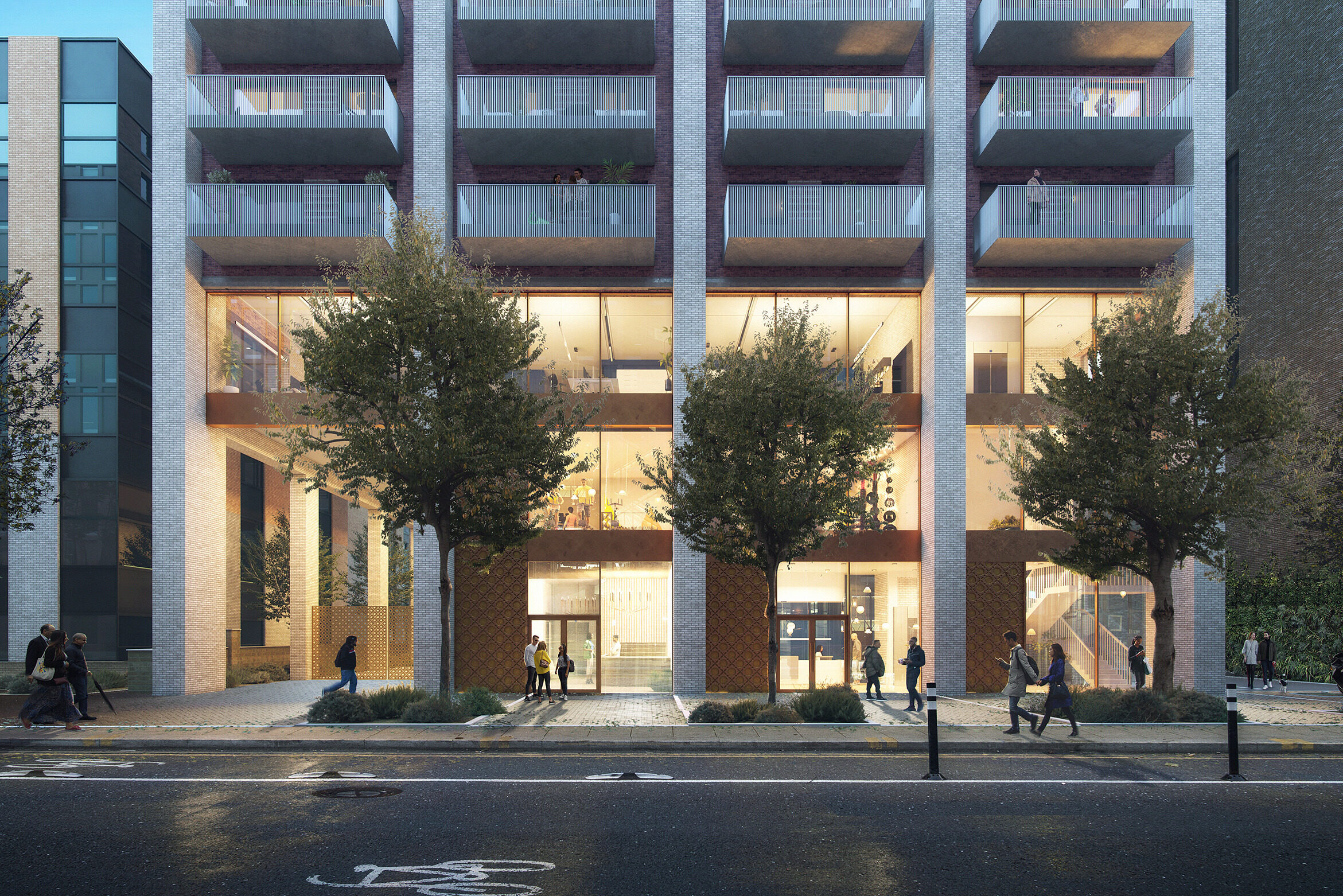
BPTW’s design for Vista creates 199 mixed-tenure apartments across two nine- and 28-storey buildings connected by a landscaped podium. The scheme creates an active street frontage onto a major local road and Ruskin Square with a new healthcare centre, residential entrance and gym that form the development’s first three storeys.
The design meets Croydon Council’s aspiration for high-quality architectural approaches within the Tall Building Zone by proposing a striking appearance that accentuates the building’s verticality using brick piers, deep reveals, and varied brick detailing. The façade fronting Ruskin Square will feature public art inspired by the prominent writer and philosopher John Ruskin in collaboration with a local artist.
BPTW redesigned the site following a previous planning permission by others that faced buildability challenges. BPTW increased the development’s height by four stories to improve viability, transformed the external appearance, reconfigured the layouts to include a second staircase per the Building Safety Act and the London Mayor’s mandate, and secured planning permission in 2024.
