Contact
Contact
40 Norman Road
Greenwich
London, SE10 9QX
E: marketing@bptw.co.uk
T: 020 8293 5175
40 Norman Road
Greenwich
London, SE10 9QX
E: marketing@bptw.co.uk
T: 020 8293 5175
BPTW’s design for Roman Rise provides much-needed affordable homes on the Central Hill Estate in Crystal Palace. The development sets a benchmark for high-quality design and offers attractive amenity spaces that increase opportunities for community interaction.
| Client | Homes for Lambeth |
| Number of Homes | 31 |
| Tenure Mix | 100% affordable |
| Site Size | 0.13ha |
| Planning Approved | October 2020 |
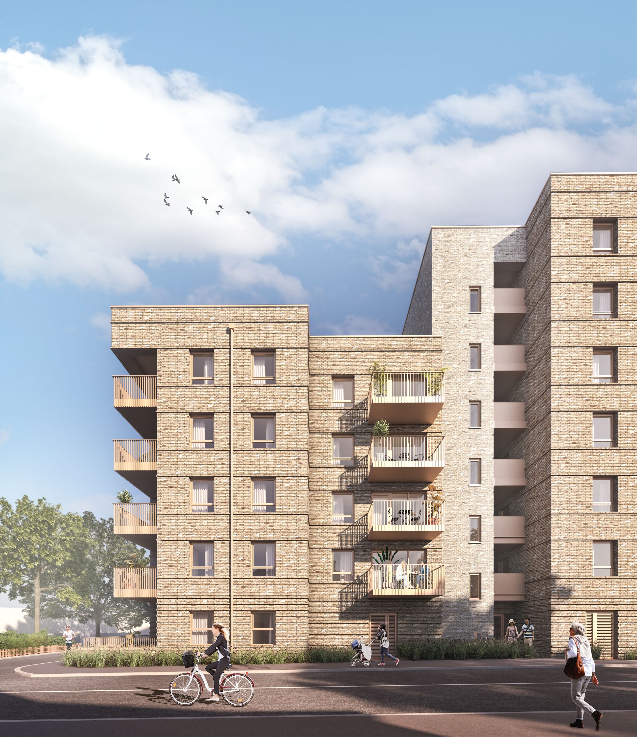
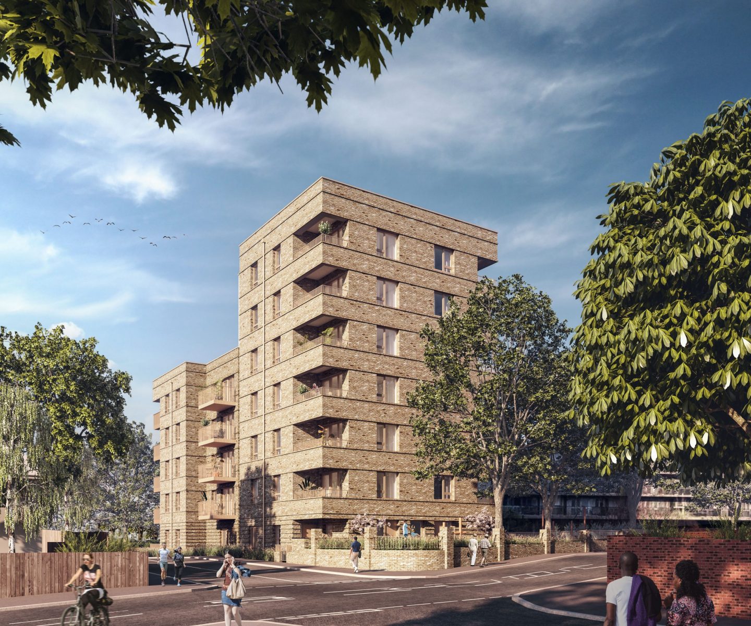
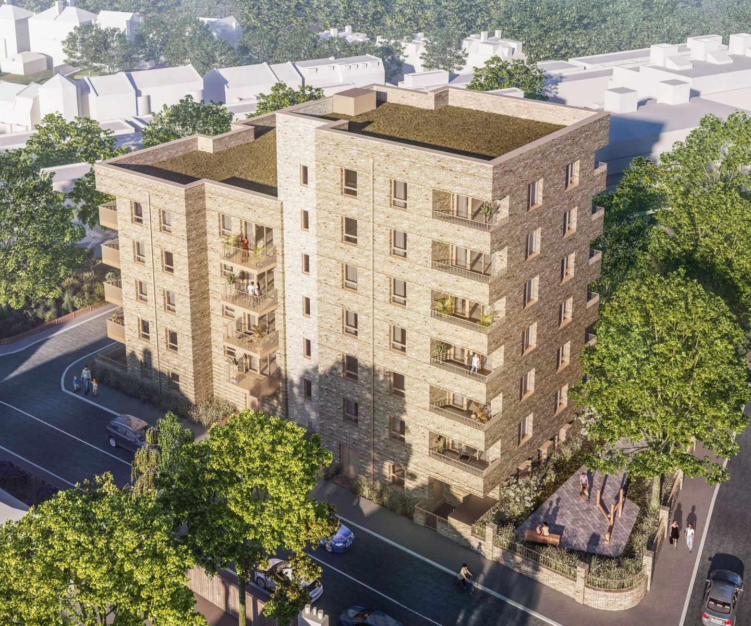
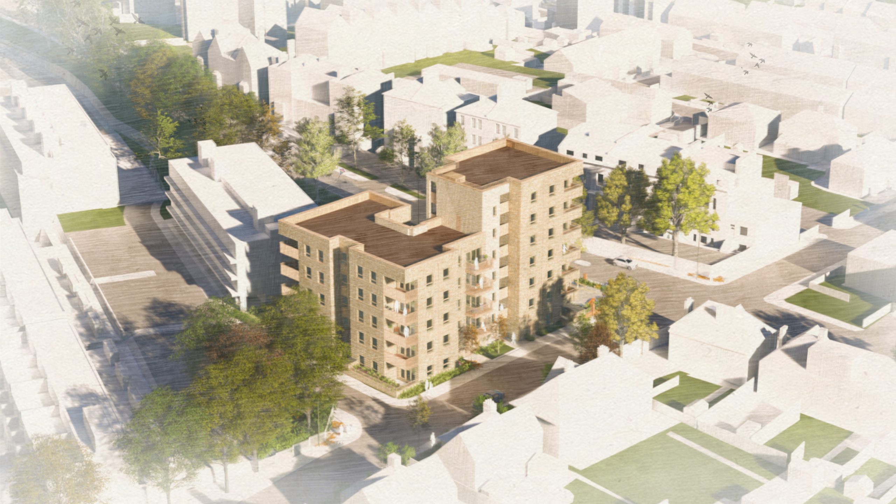
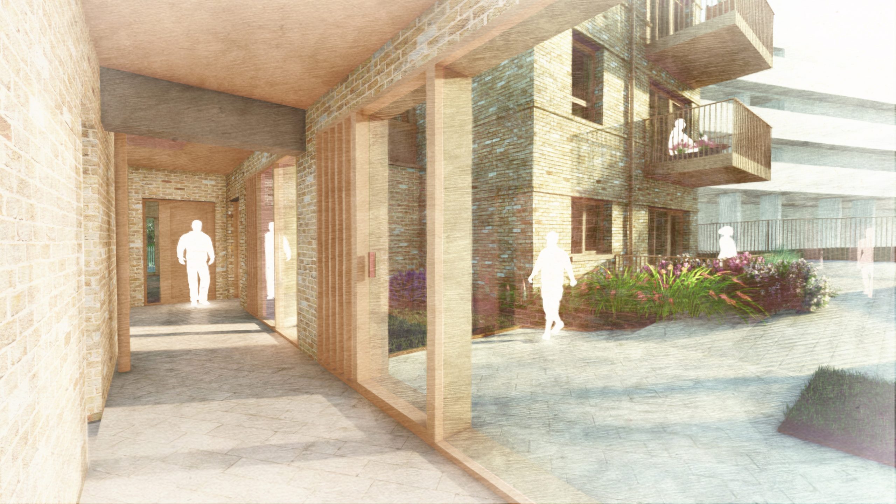
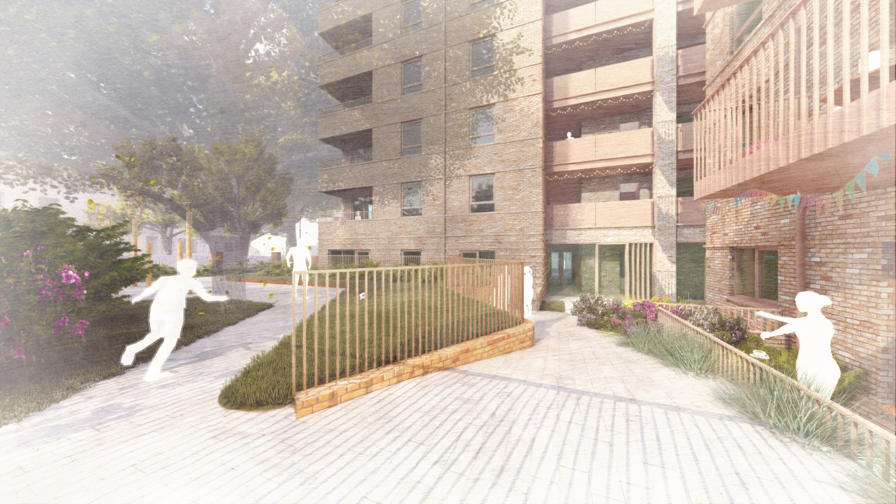
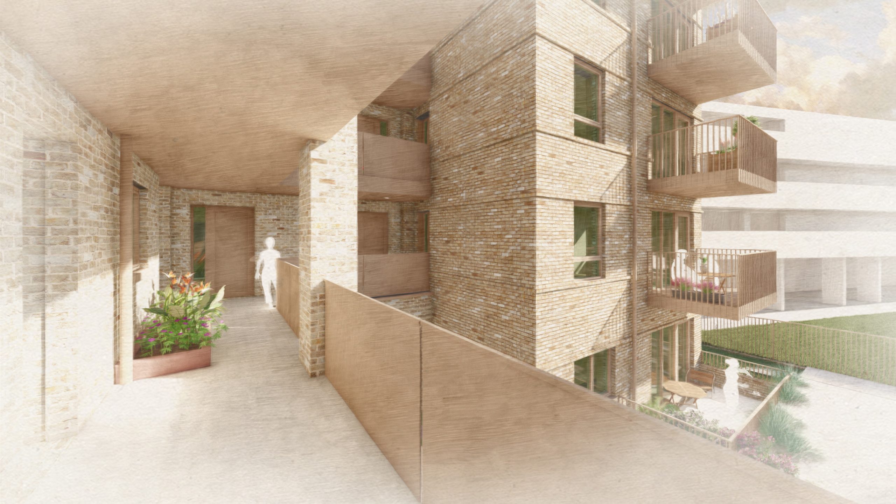
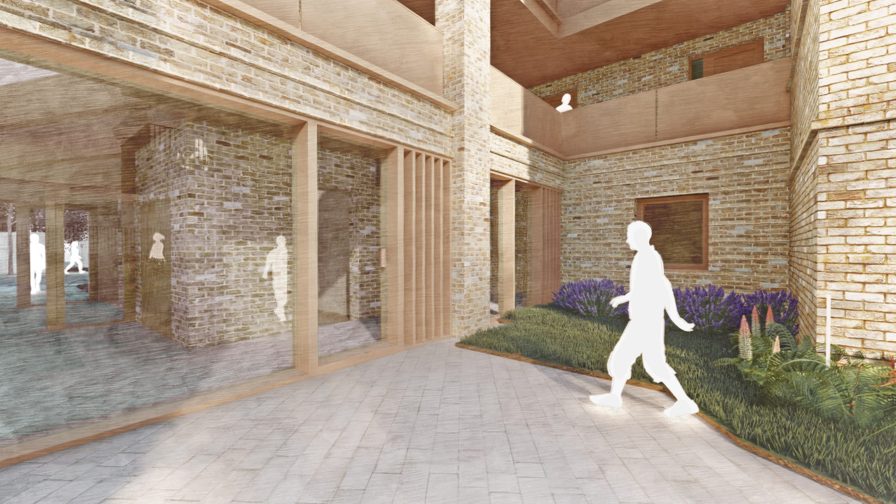
Appointed by Homes for Lambeth, BPTW secured planning permission in 2020 for 31 100% affordable homes. The new five to seven-storey apartment building is arranged around a large communal amenity space that encourages social interaction and benefits from the mature trees adjacent to the site. The development’s orientation and balcony arrangement also maximise the dramatic views over central London that are offered by the site’s elevated position.
The brick building is arranged into two sections with the higher, seven-storey element positioned to create a gateway into the wider existing estate. The selected material palette and window arrangement reference the aesthetics of local Victorian terraces, including brick banding at each level and protruding brick detailing to add texture to the façade. The design took a fabric first approach to sustainability to meet Homes for Lambeth’s strong sustainability credentials, including air-source heat pumps and photovoltaic panels.
Community and stakeholder engagement were vital to design development, and a series of online consultation events were held to ensure the proposals met and responded to the residents’ aspirations and concerns.

