Contact
Contact
40 Norman Road
Greenwich
London, SE10 9QX
E: marketing@bptw.co.uk
T: 020 8293 5175
40 Norman Road
Greenwich
London, SE10 9QX
E: marketing@bptw.co.uk
T: 020 8293 5175
Inspired by the East Anglian landscape, the Newbury Farm masterplan is a sensitive urban extension to Cambridge’s city centre in three phases, where BPTW created the 230-home outline masterplan and the 150-home third phase.
| Client | Cambridge Investment Partnership |
| Number of Homes | 150 |
| Tenure Mix | 30% affordable, 10% intermediate, 60% private |
| Other Uses | 200sqm community, 99 sqm commercial |
| Site Size | 4 ha |
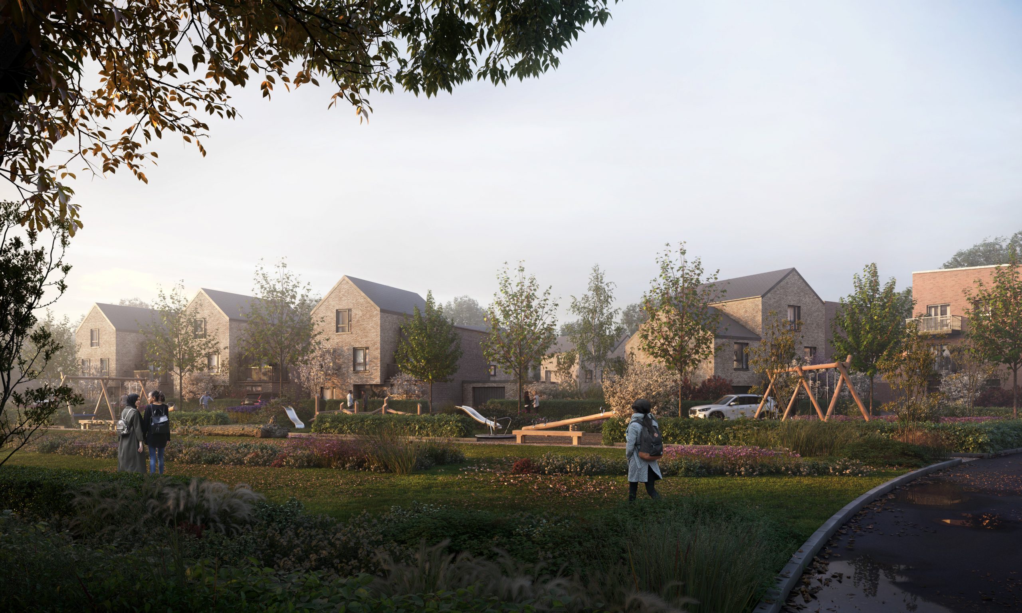
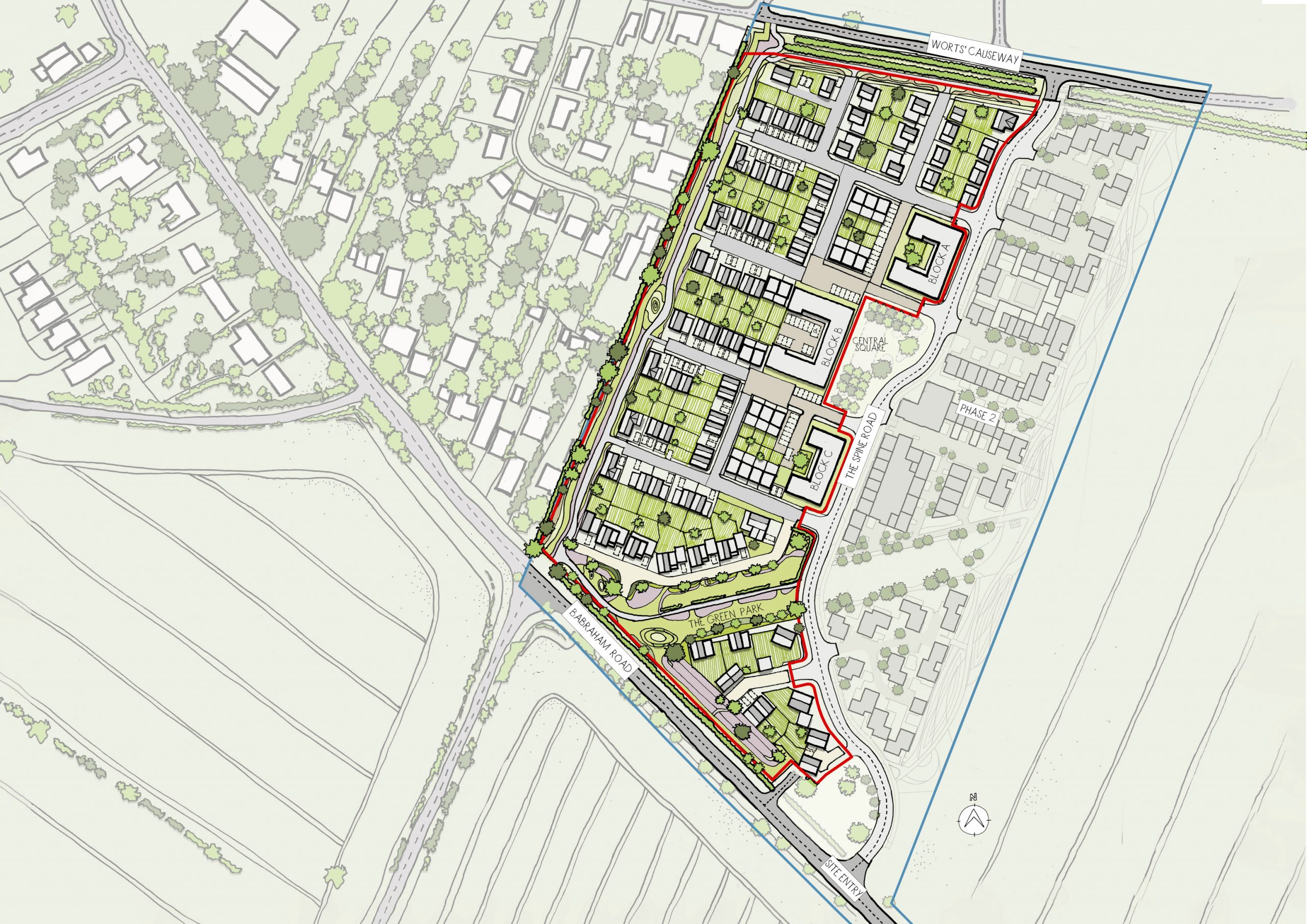
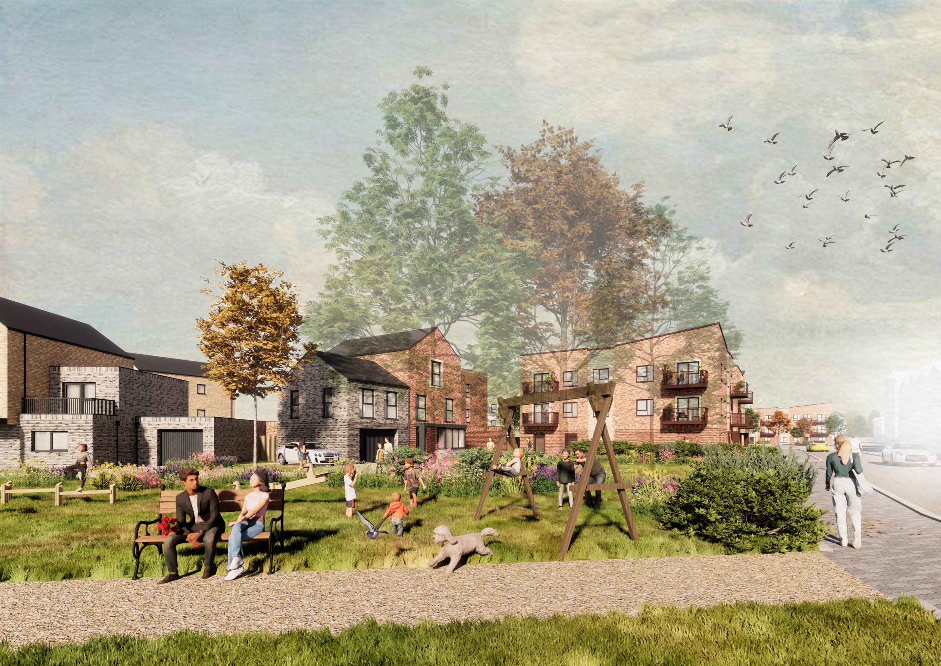
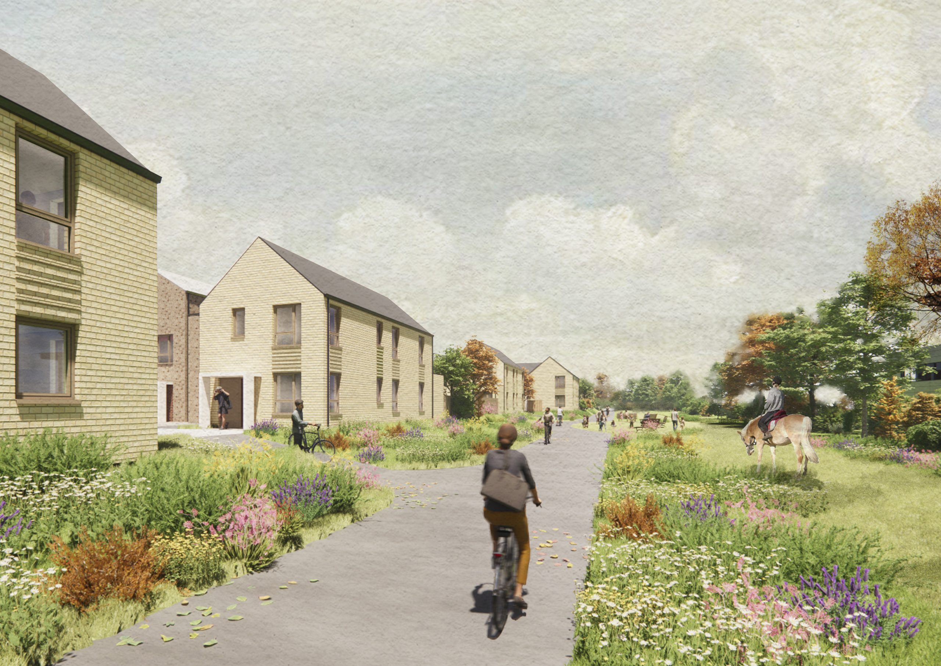
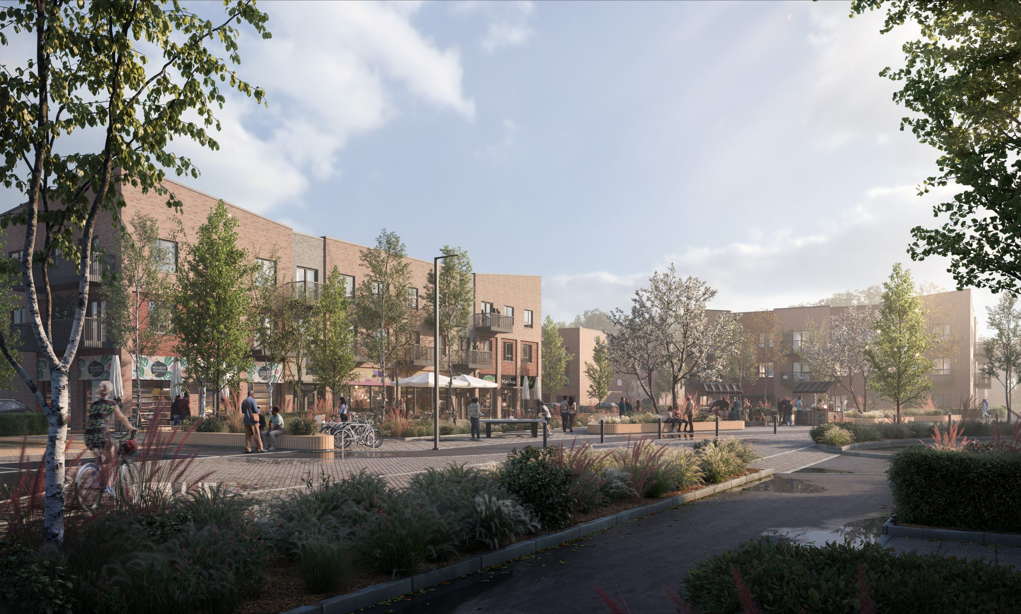
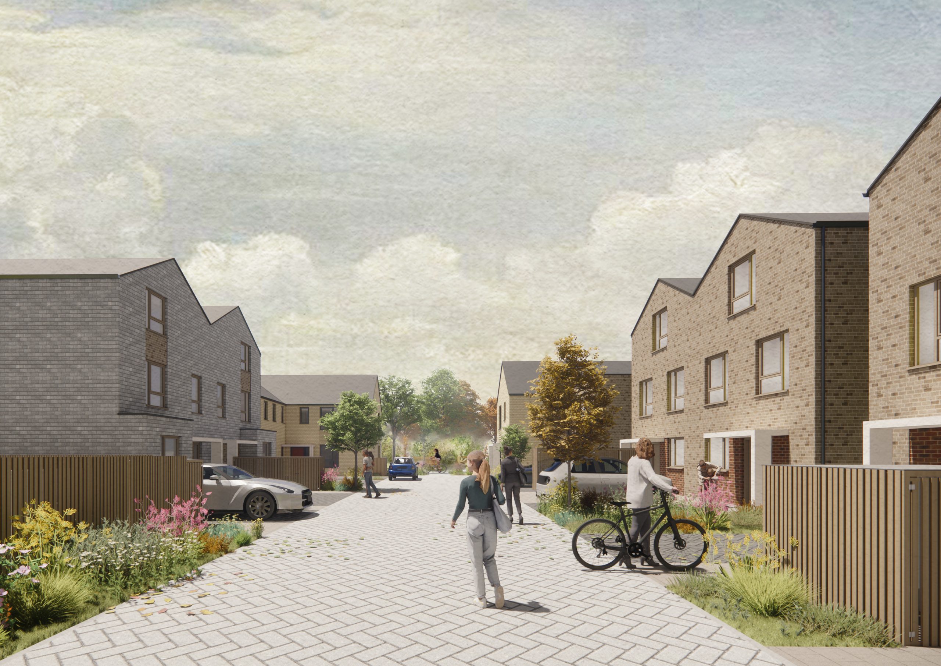
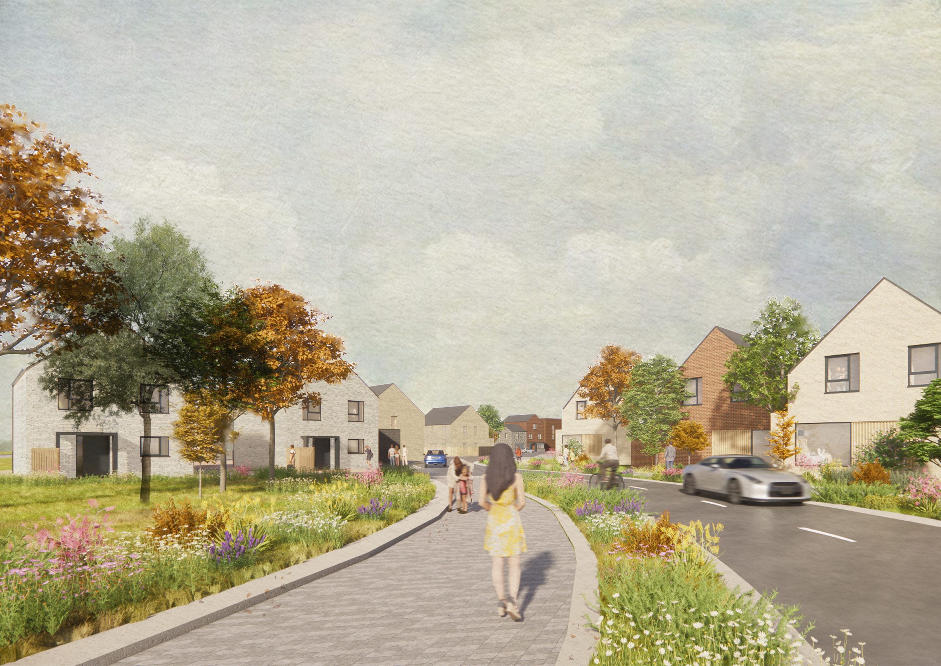
Working as lead Architect, BPTW created and secured planning permission for the development’s 8.7-hectare outline masterplan in 2020 for This Land before being appointed by the Cambridge Investment Partnership for the Phase 3 reserved matters planning application. Phase 3 delivers 150 mixed-tenure houses and apartments and circa 300 sqm of community and commercial spaces.
BPTW’s urban design and architecture are guided by three character areas known as The Green Edge, The Mews Courts, and the Local Centre, which create a coherent yet aesthetically rich design, inspiring roof shape, height, street scene, density and materiality. The design balances the complex needs of the residential and commercial functions, with higher-density apartment buildings above commercial uses and three-story townhouses surrounding a new public plaza at the heart of the scheme. Two-storey detached and semi-detached houses buffer the local centre and blend with the surrounding landscape using designs that respect the existing properties. An overarching material palette of reds and grey bricks creates a unified architectural language that relates to the previous phases.
The East Anglican landscape setting was a key design driver, and the landscaped corridor and Principal Street bring the rural landscape into the masterplan and enhance permeability with the adjacent green fields. The development includes a variety of green spaces for residents and the public to enjoy, including a green-edged buffer, a landscaped corridor, a new pocket park and a central green square. BPTW retained and enhanced the setting of existing trees and hedgerows with additional planting to support the landscape-led design.
The development’s urban form is a result of design evolution and extensive review by Cambridge City Council and the local population. The design complied with strict guidelines set by the local planning authority, such as hedgerow preservation, to ensure a soft transition between suburban and rural landscapes.






