Contact
Contact
40 Norman Road
Greenwich
London, SE10 9QX
E: marketing@bptw.co.uk
T: 020 8293 5175
40 Norman Road
Greenwich
London, SE10 9QX
E: marketing@bptw.co.uk
T: 020 8293 5175
Balancing functionality with creativity, our new studio at 40 Norman Road embodies our collaborative spirit and approach with its open plan layout, where varied work spaces are complemented by a staff café that can transform into a multi-functional space for learning and entertaining.
| Client | BPTW |
| Site Size | 1272 sqm |
| Completion Date | December 2017 |
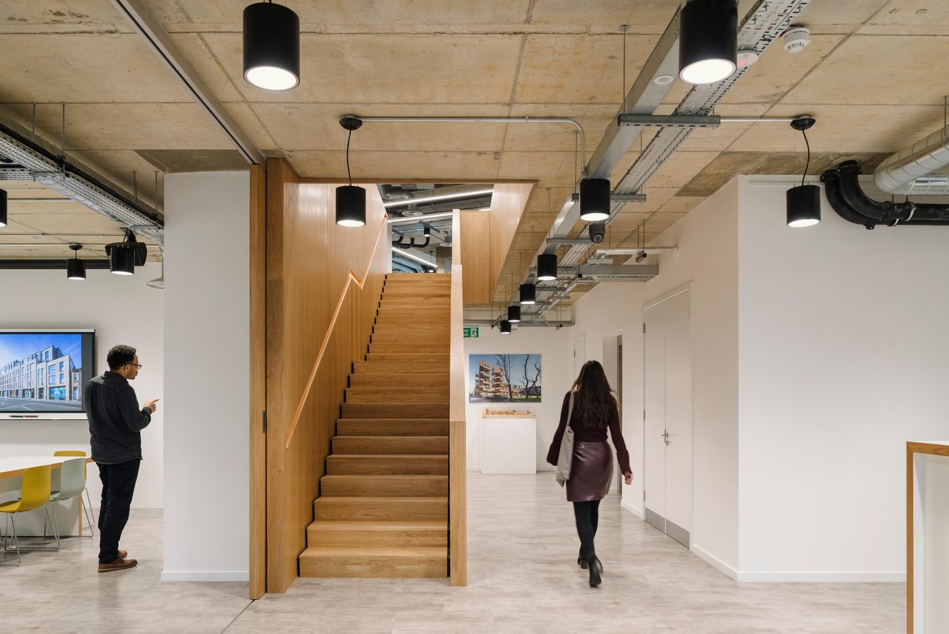
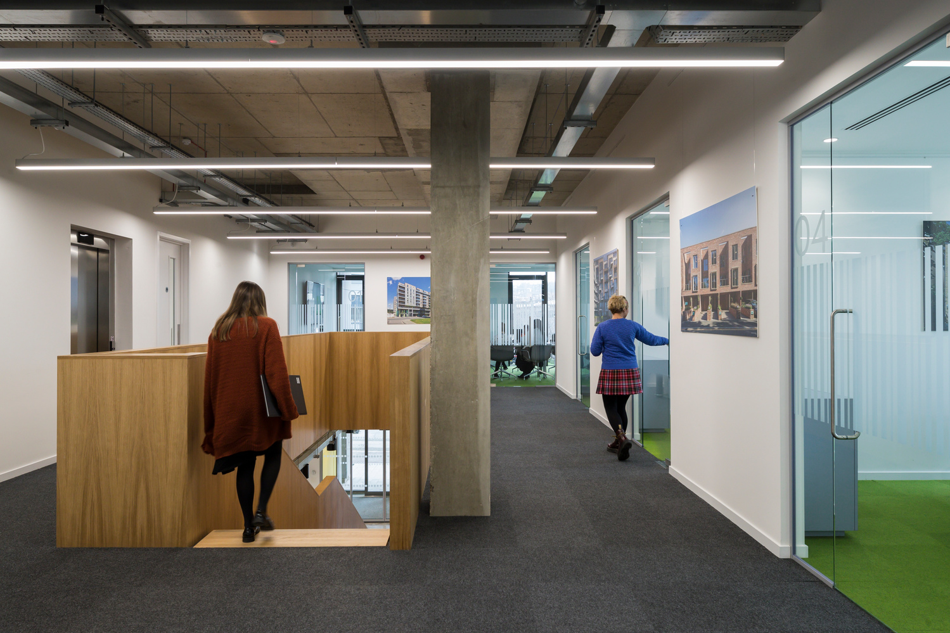
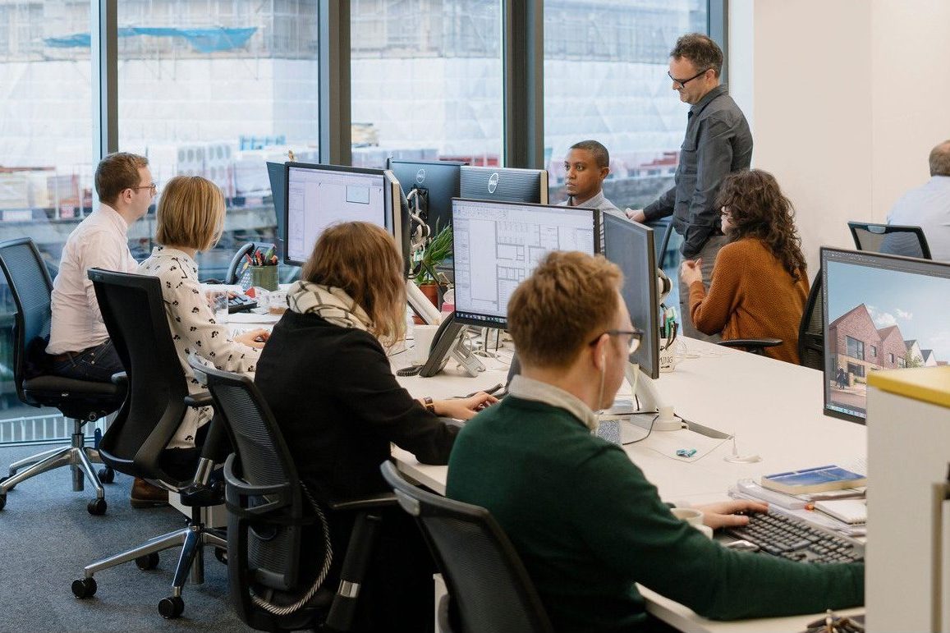
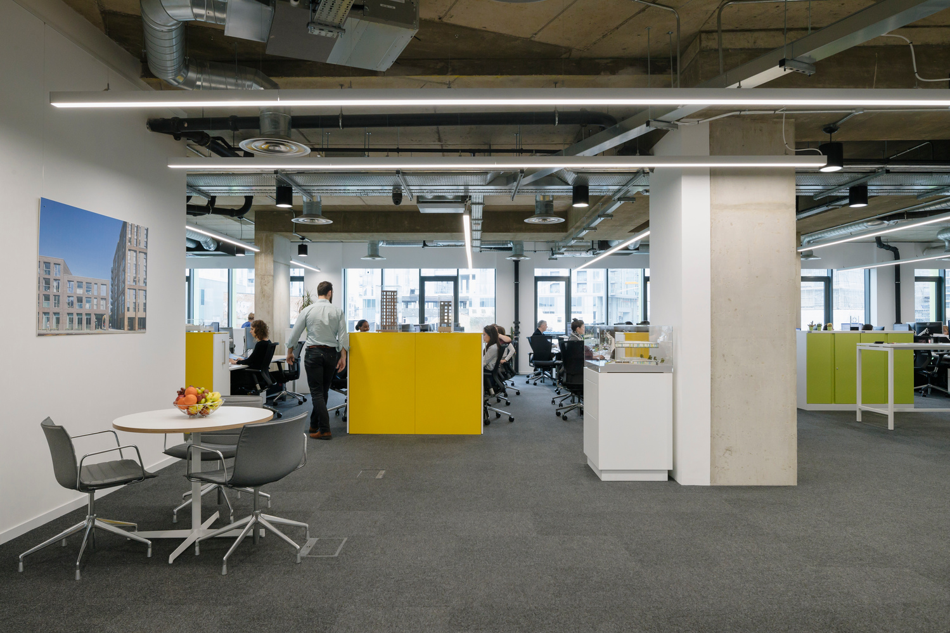
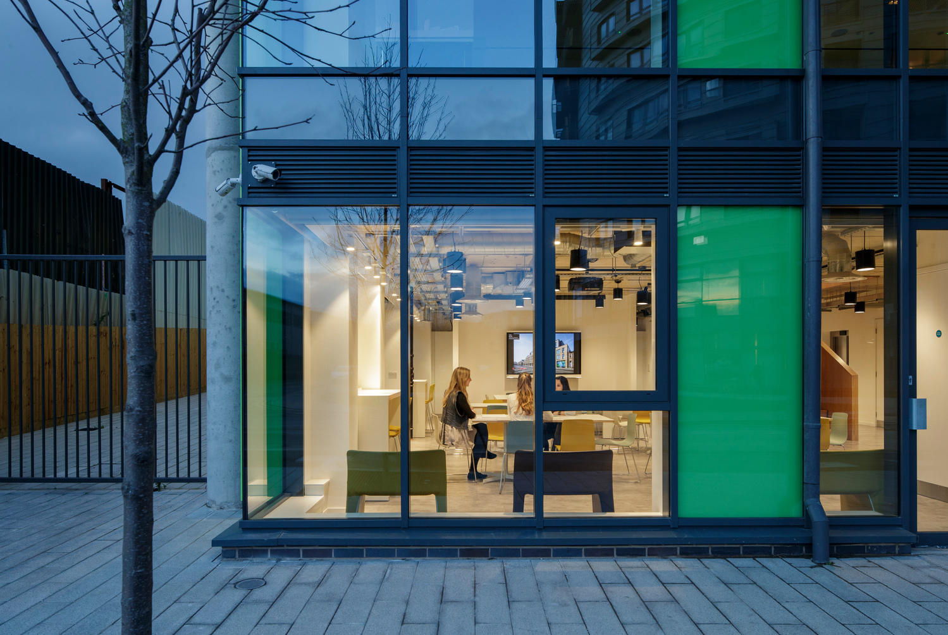
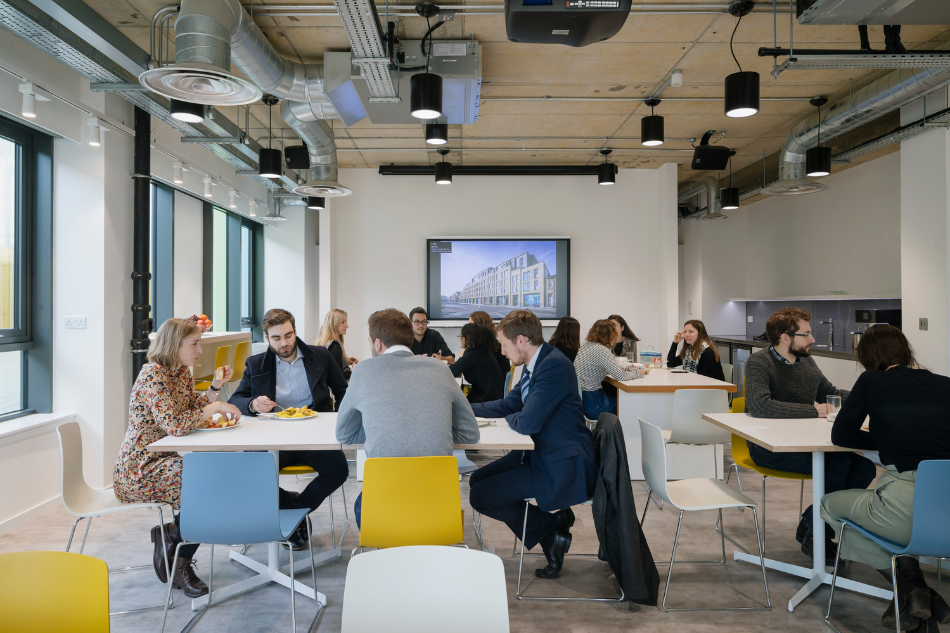
Our new studios provide welcoming creative spaces, meeting room facilities, a model making space, a café and creative hub for our 130-strong architecture and planning team. Sitting on the ground and first floor of Caledonian Point, the commercial space is enveloped by floor to ceiling windows, giving fantastic views across Deptford Creek. Upon entering, an elegantly detailed ‘timber-box’ stair aligns with the main entrance, drawing the eye upwards towards the first-floor work space. The open-plan studio layout is crucial as BPTW works on larger schemes, which involve the ever-expanding consultant teams working closely together. Alongside individual and group workstations, the design also has a strong focus on creating a variety of break-out spaces within the plan for informal design meetings. Throughout the building colour has been introduced through furniture and wall and floor coverings in the meeting rooms, adding to the vibrancy of the well-lit spaces.