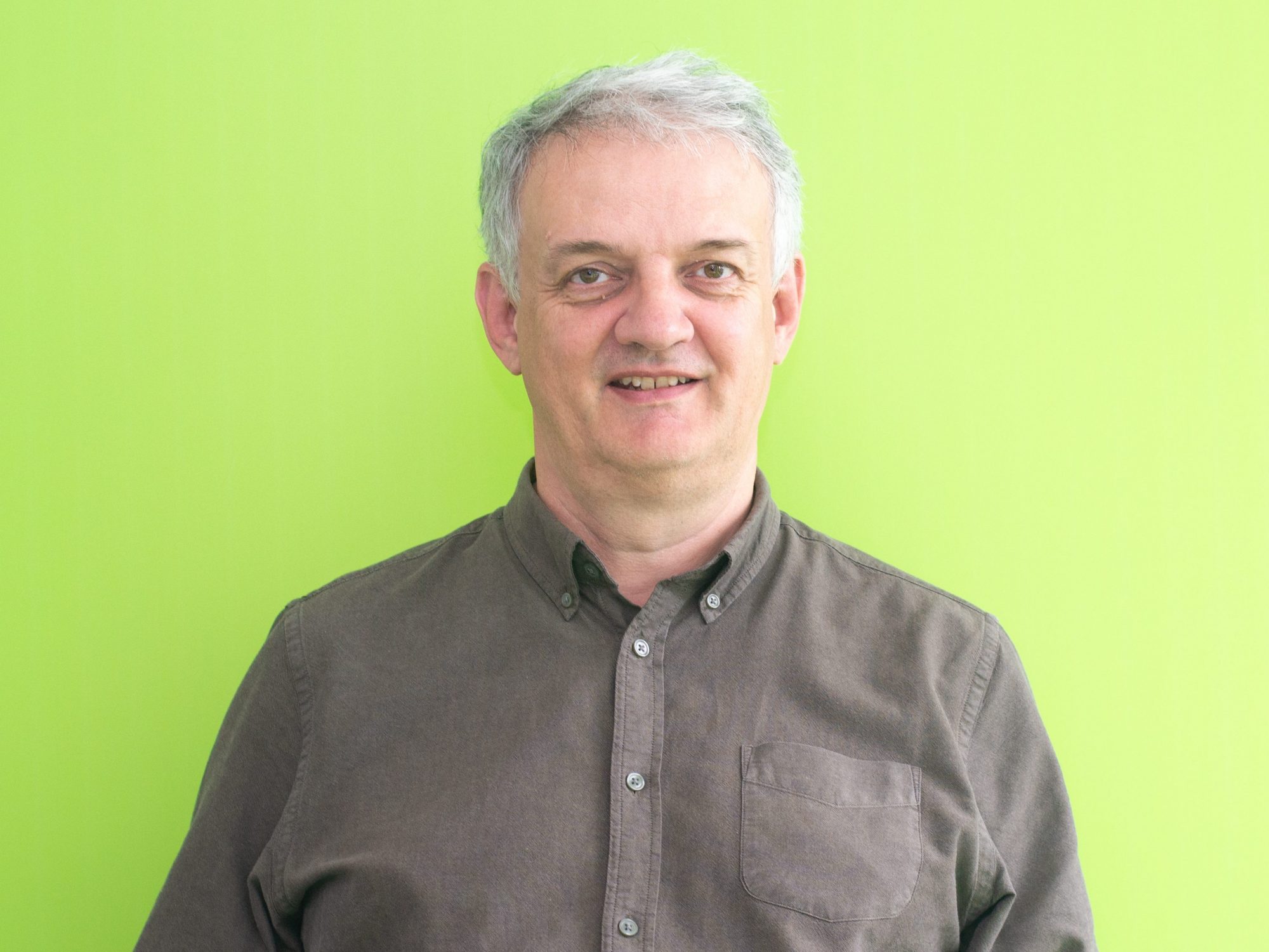Contact
Contact
40 Norman Road
Greenwich
London, SE10 9QX
E: marketing@bptw.co.uk
T: 020 8293 5175
40 Norman Road
Greenwich
London, SE10 9QX
E: marketing@bptw.co.uk
T: 020 8293 5175
Bessborough Road and Farnborough House create 46 affordable and specialist homes to Passivhaus Standards for Wandsworth Council, helping to regenerate underused sites in the borough for much-needed housing.
| Client | Wandsworth Council |
| Number of Homes | 46 |
| Tenure Mix | 100% affordable |
| Site Size | 1.2 ha |
| Planning Approved | October 2023 |
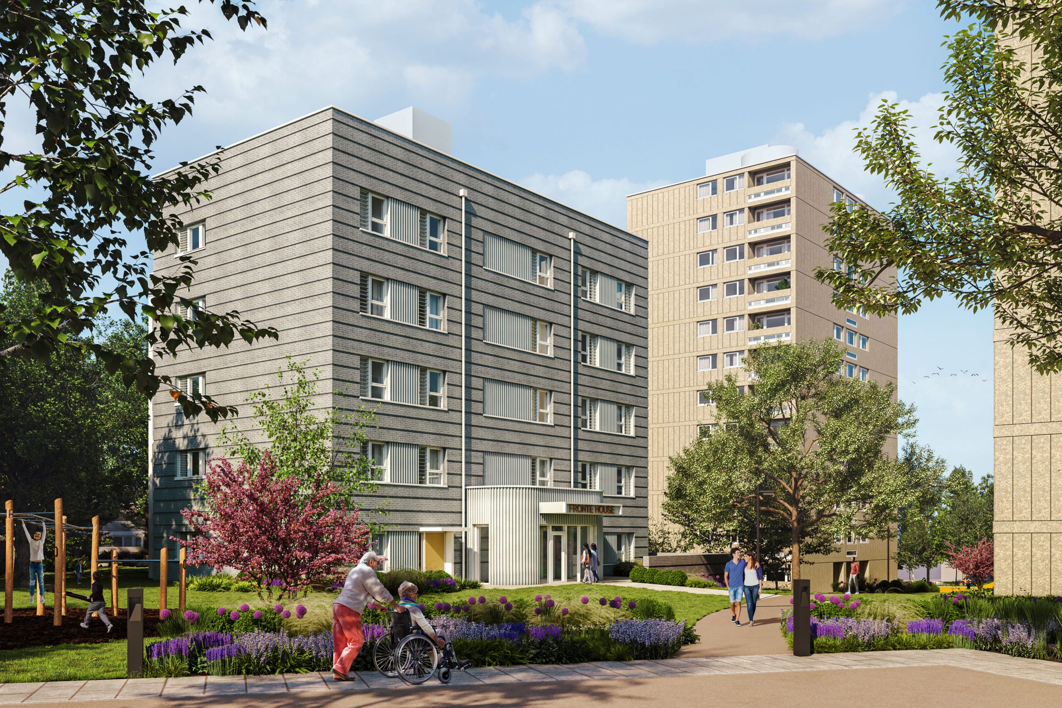
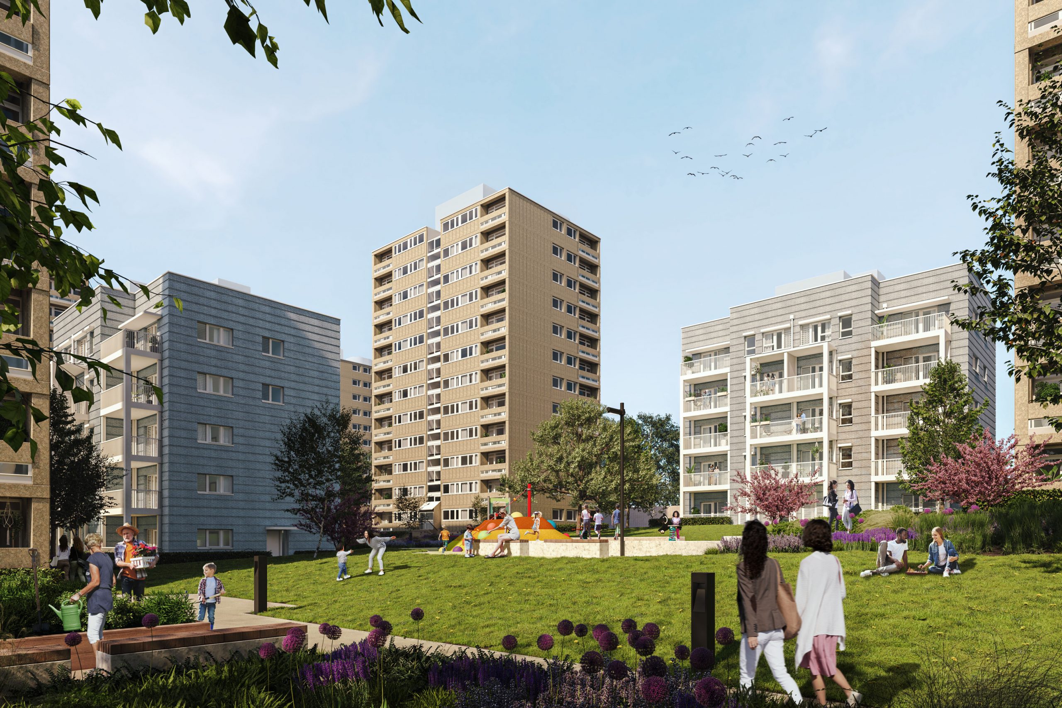
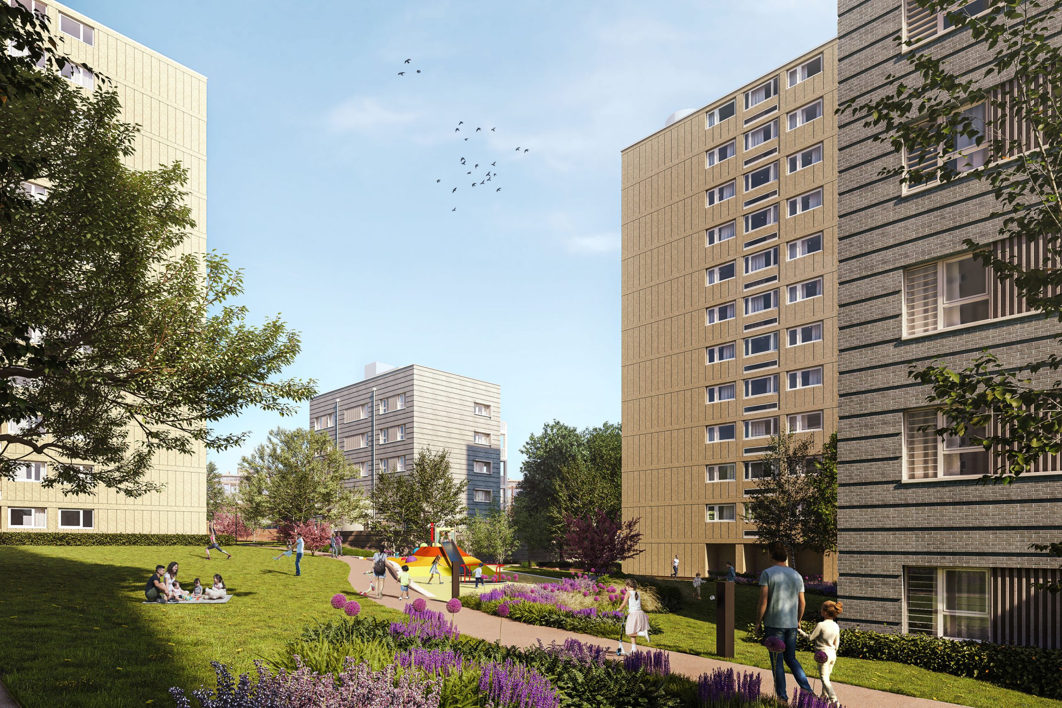
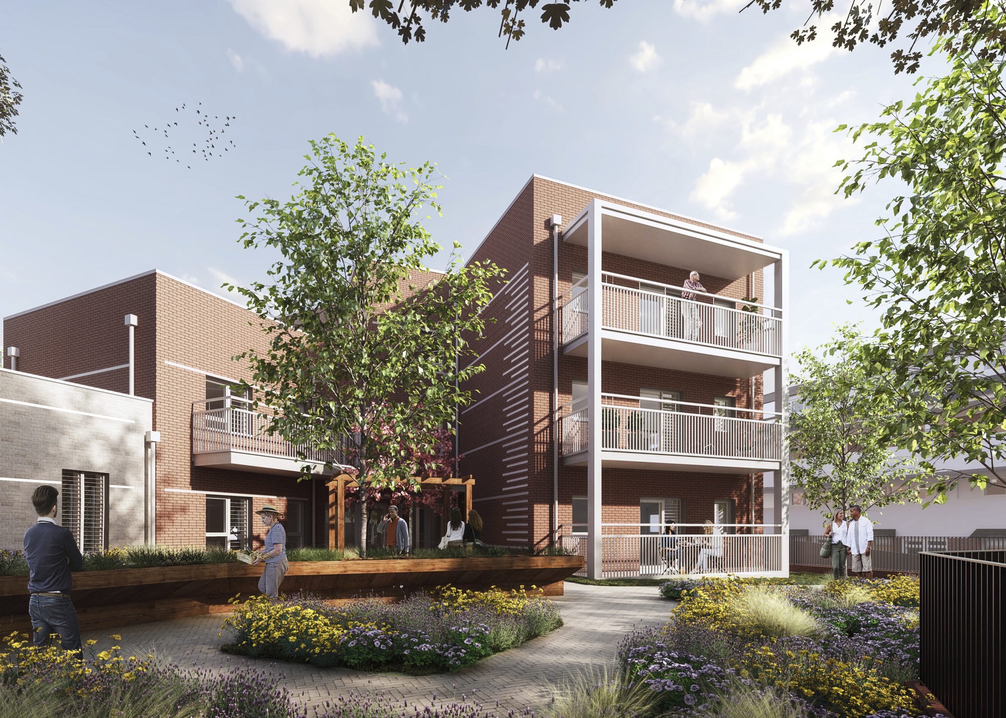
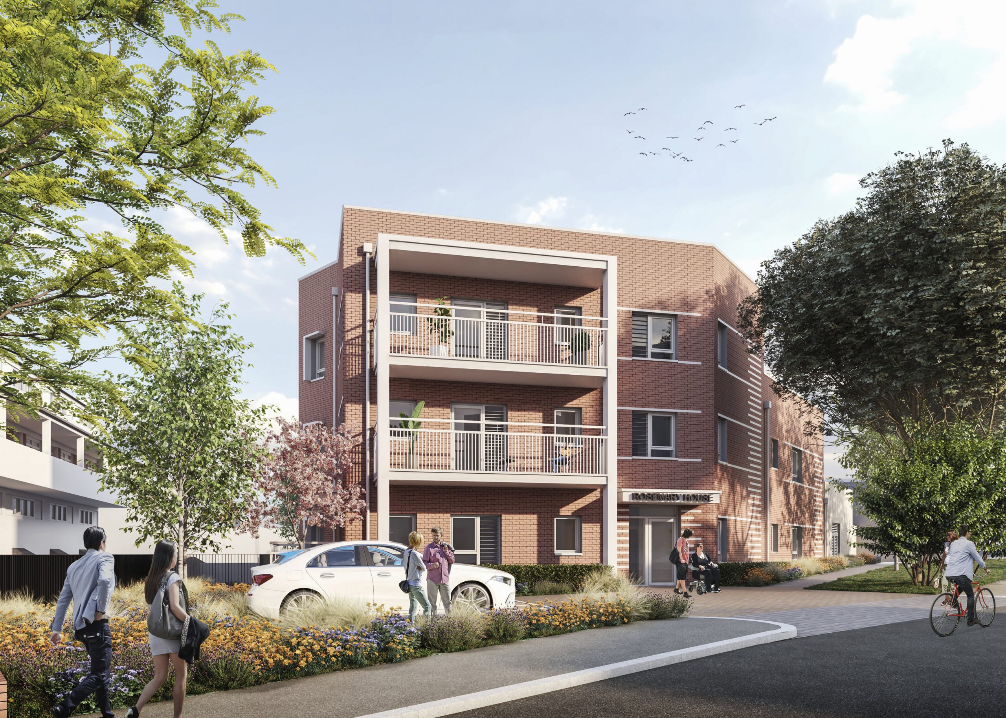
Farnborough House provides 38 affordable homes in three five-storey apartment buildings on underused sites in the Alton Estate in Roehampton. BPTW designed the proposed buildings to respond to the character of the surrounding estate by making contemporary references to existing architectural features and material choices, such as brick tones and fenestration design. Improvements to the surrounding landscape with a new play area and kitchen garden benefit the estate’s entire community.
BPTW designed the project to Passivhaus Classic Standard and the London Plan’s Be Lean, Be Clean, Be Green energy hierarchy to achieve an 80% saving in regulated carbon emissions. Significant carbon reduction features include PV Panels on biodiverse green roofs, Brise soleil and louvres for heat reduction and a SUDs strategy. The project scores highly against the Urban Green Factor and achieves a significant Biodiversity Net Gain.
We developed eight one-bed homes for residents with learning disabilities at Bessborough Road in collaboration with Wandsworth Borough Council’s specialist occupational therapist and Adult Social Service Commissioning teams. The new homes are fully adaptable to accommodate the largest variation in needs, and the ground-floor apartments are wheelchair accessible. Every home is oversized to provide a flexible space for guests. The scheme includes an onsite caretaker’s flat for residents to visit and spend time in its larger communal space. External amenity includes a sensory garden that caters to residents’ needs and a refurbished playground for the neighbourhood’s less-able children to use.
The adjacent buildings and early post-war Scandinavian social housing inspired the scheme, which is also designed with high sustainability aspirations. The project aims to achieve Passivhaus Low Energy by incorporating brise-soleil, louvres and MVHR systems to mitigate overheating. A biodiverse roof and PV Panels also improve the building’s energy efficiency.



