Contact
Contact
40 Norman Road
Greenwich
London, SE10 9QX
E: marketing@bptw.co.uk
T: 020 8293 5175
40 Norman Road
Greenwich
London, SE10 9QX
E: marketing@bptw.co.uk
T: 020 8293 5175
Once an industrial site dating back to the early 1900s, Ashley House and Cannon Factory is being regenerated to deliver 256 new homes and mixed-use spaces with designs that pay homage to the heritage of the site in Tottenham.
| Client | Notting Hill Genesis |
| Number of Homes | 256 |
| Tenure Mix | 14% affordable, 37% intermediate, 49% private |
| Other Uses | 2,900 sqm |
| Site Size | 1.03 ha |
| Completiton Date | 2021 |
| Planning Approved | November 2018 |
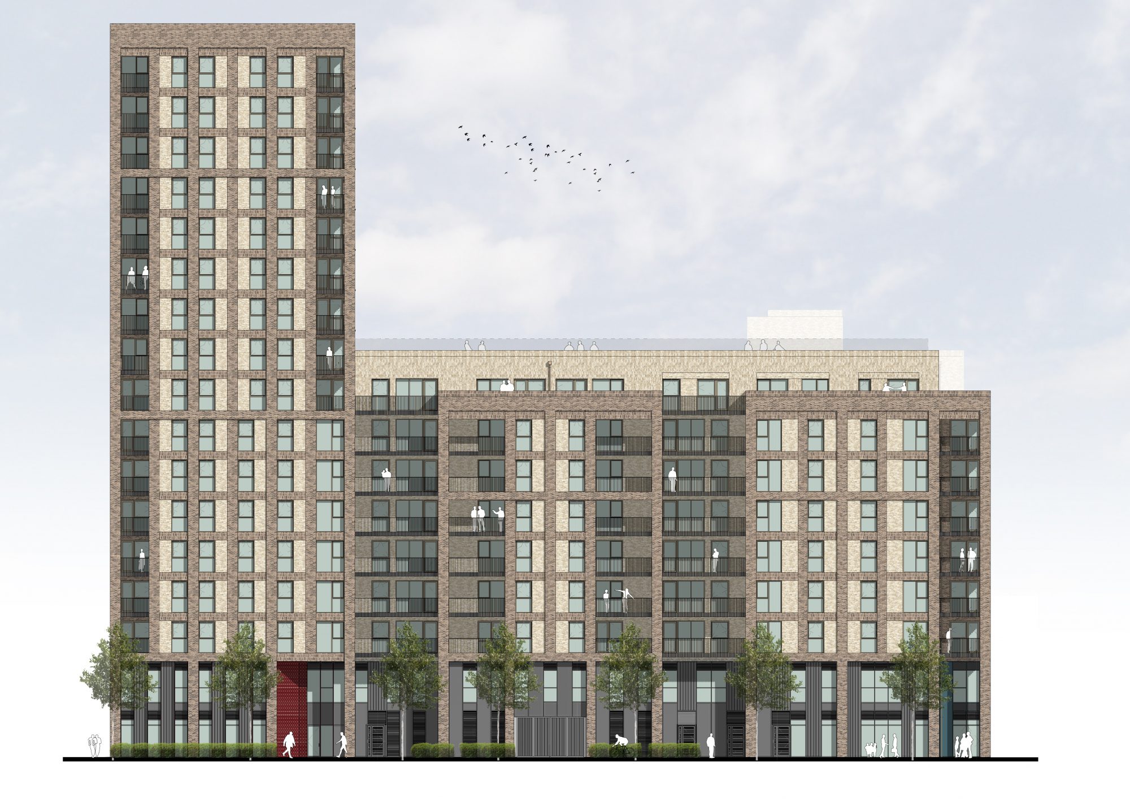
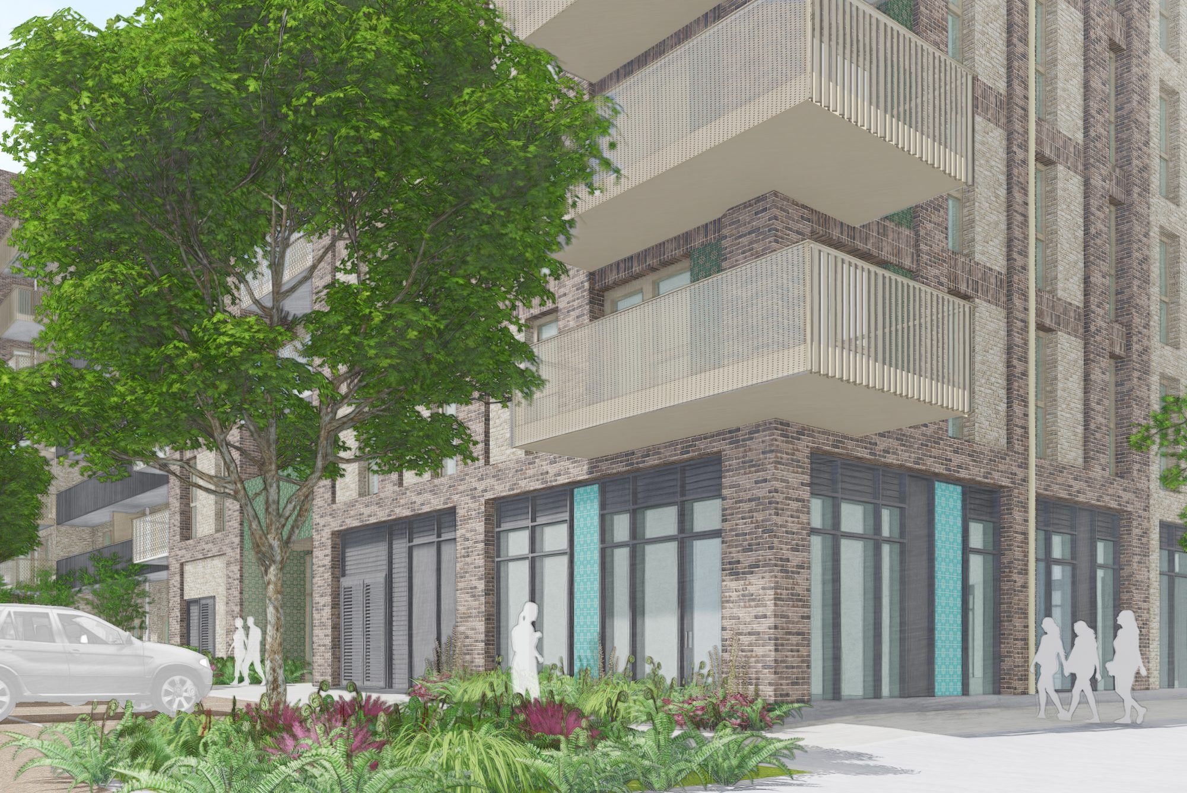
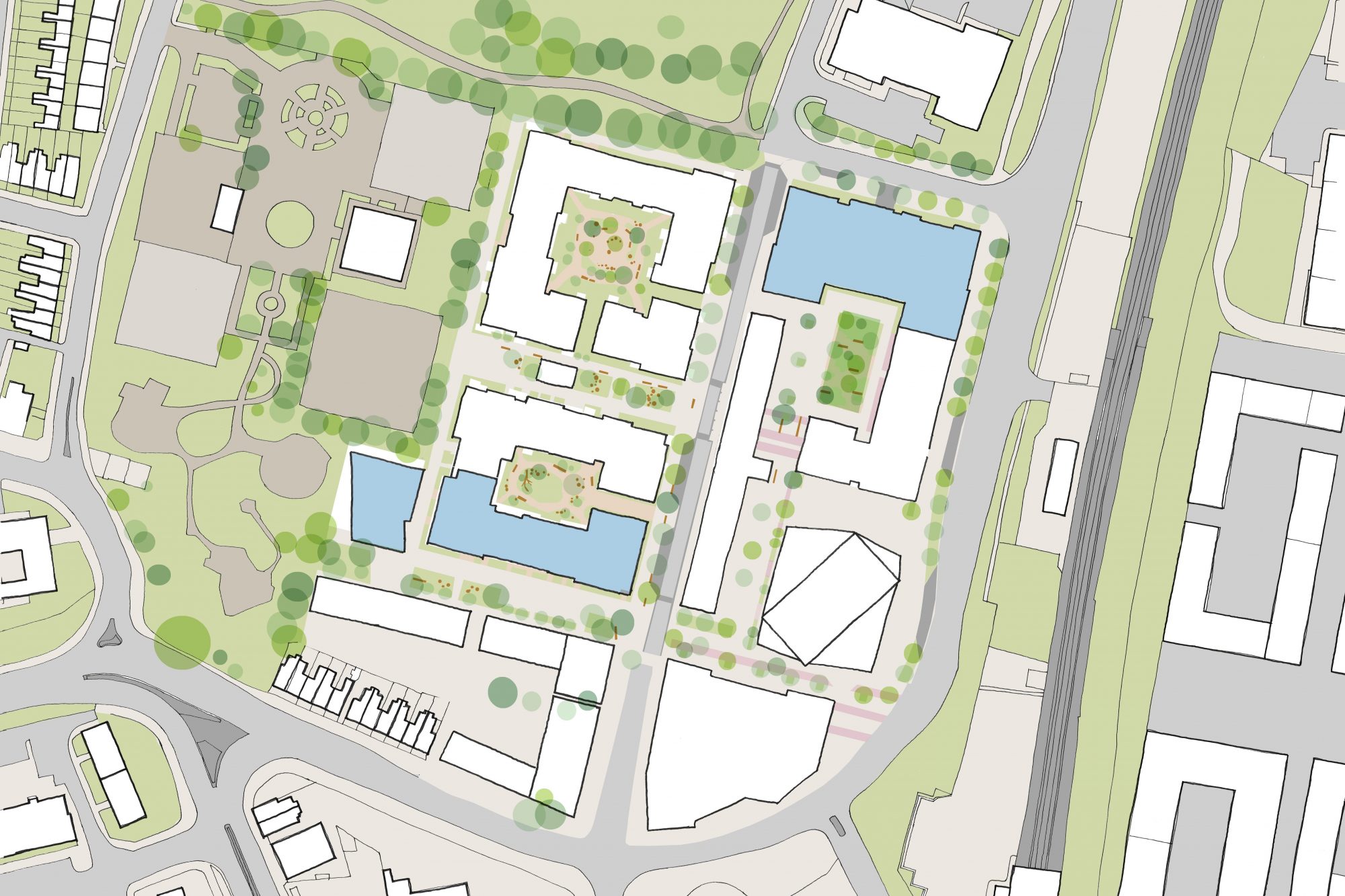
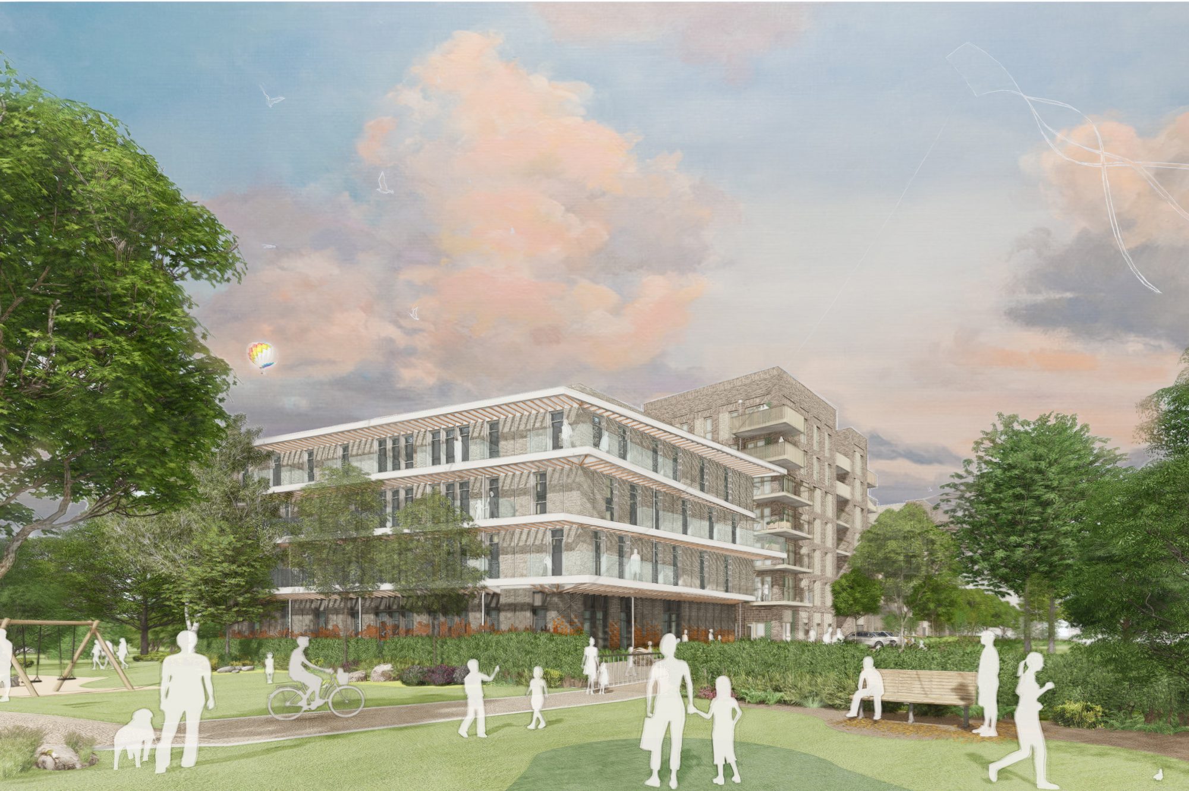
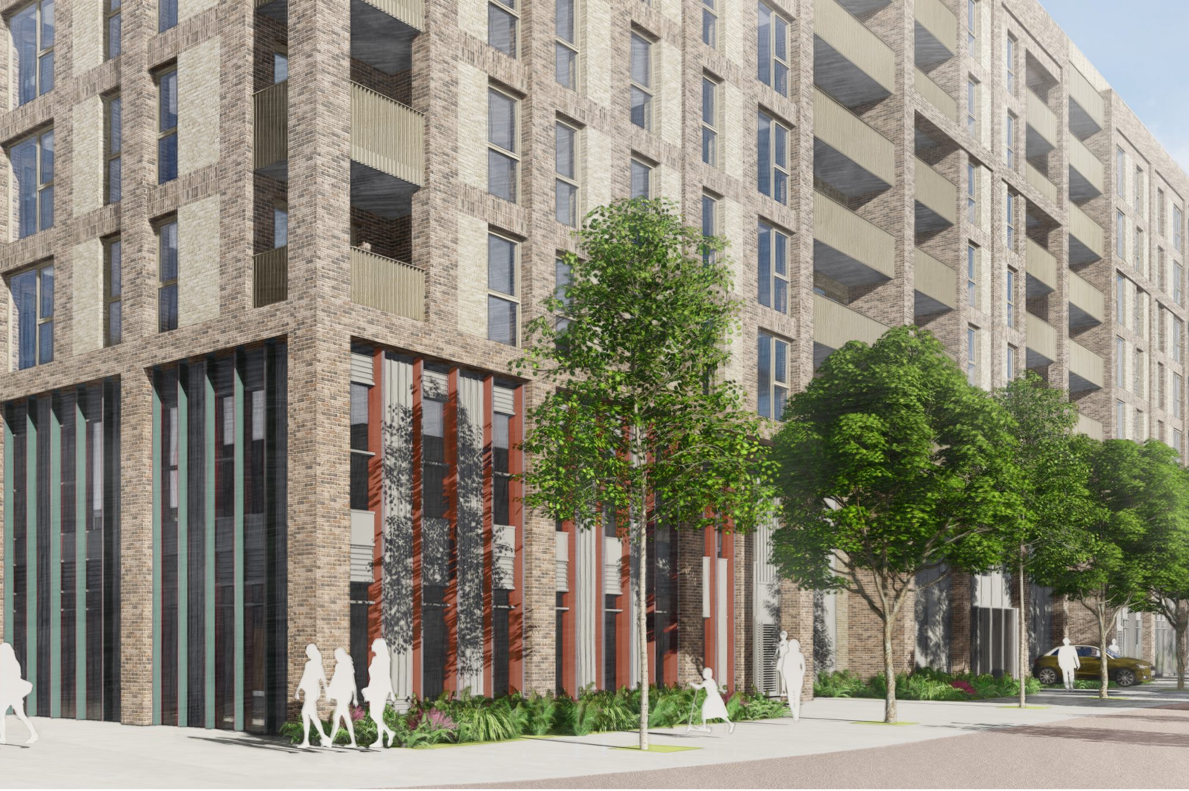
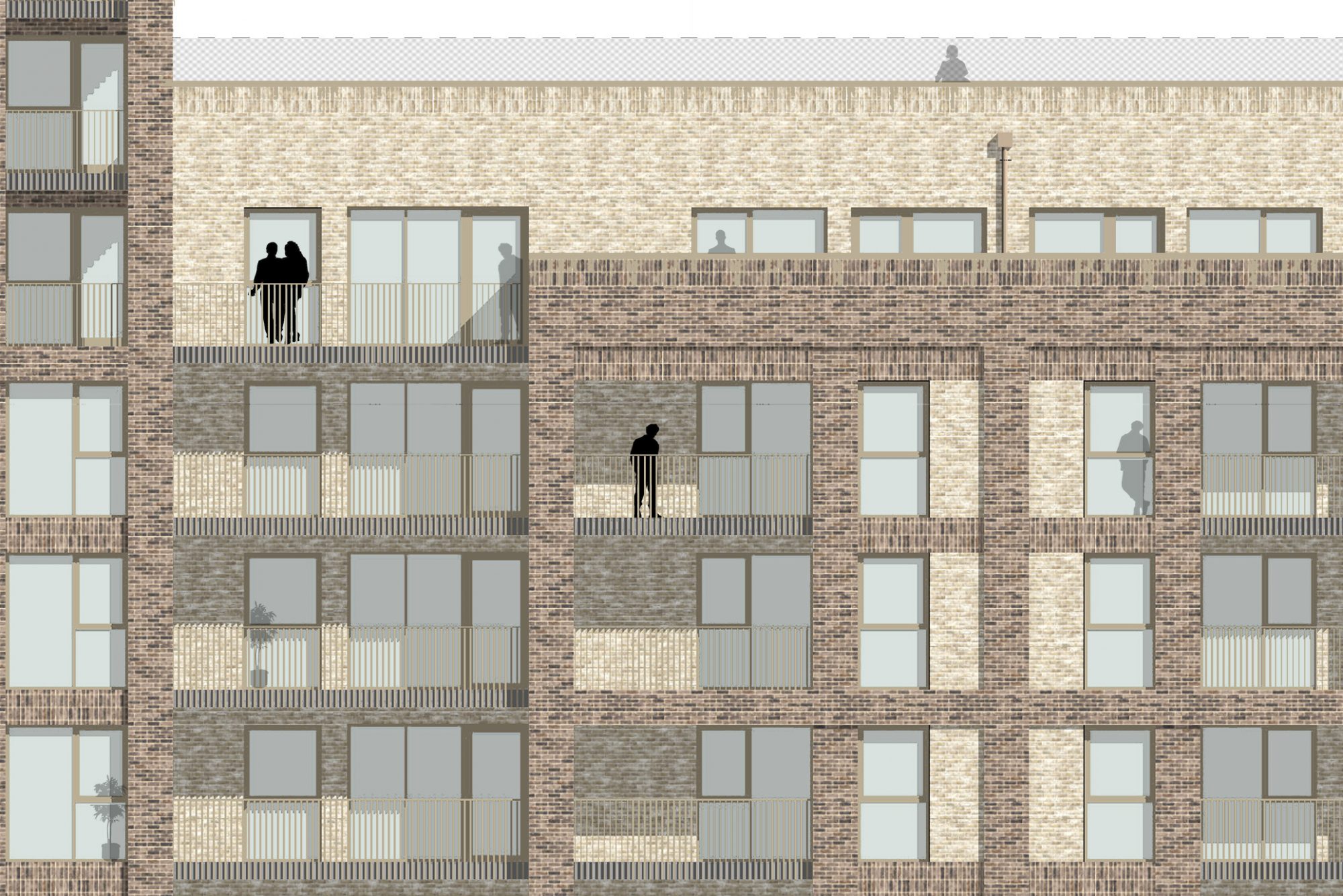
Consisting of three separate buildings, The Ashley House and Cannon Factory sites form part of the wider Ashley Road South masterplan in Tottenham. BPTW was appointed to carry forward a reserved matters application for the site which will also provide 2,900 sqm of non-residential space, currently earmarked for a nursery and retail and work spaces.
The smallest of the three buildings has a distinct pavilion-like quality, showcasing angled geometry and a distinctive balcony design. It sits on the entrance to Down Lane Park and acts as a bookend to the new ADA Digital Skills College to the East of the masterplan.
The larger buildings reflect the modern London vernacular whilst drawing upon the industrial heritage of the site, using robust materials as well as a range of colours and patterns created by the former Lorilleux & Bolton ink factory that once occupied the site. These are used to great effect, emphasising entrances and highlighting key routes and corners.
The largest building extends to 16 storeys and acts as a wayfinder to the North of the site. At the base of this towering element is a glazed, feature energy centre which addresses the junction at Watermead Way and Burdock Road.