Contact
Contact
40 Norman Road
Greenwich
London, SE10 9QX
E: marketing@bptw.co.uk
T: 020 8293 5175
40 Norman Road
Greenwich
London, SE10 9QX
E: marketing@bptw.co.uk
T: 020 8293 5175
Nestled in the centre of the Whitecliffe masterplan, Ebbsfleet, Alkerden 5B is a characterful new neighbourhood of 162 mixed-tenure homes inspired by the traditional Kentish farmstead.
| Client | Chartway Partnership Group |
| Number of Homes | 162 |
| Tenure Mix | 25% affordable, 75% private |
| Planning Approved | December 2023 |
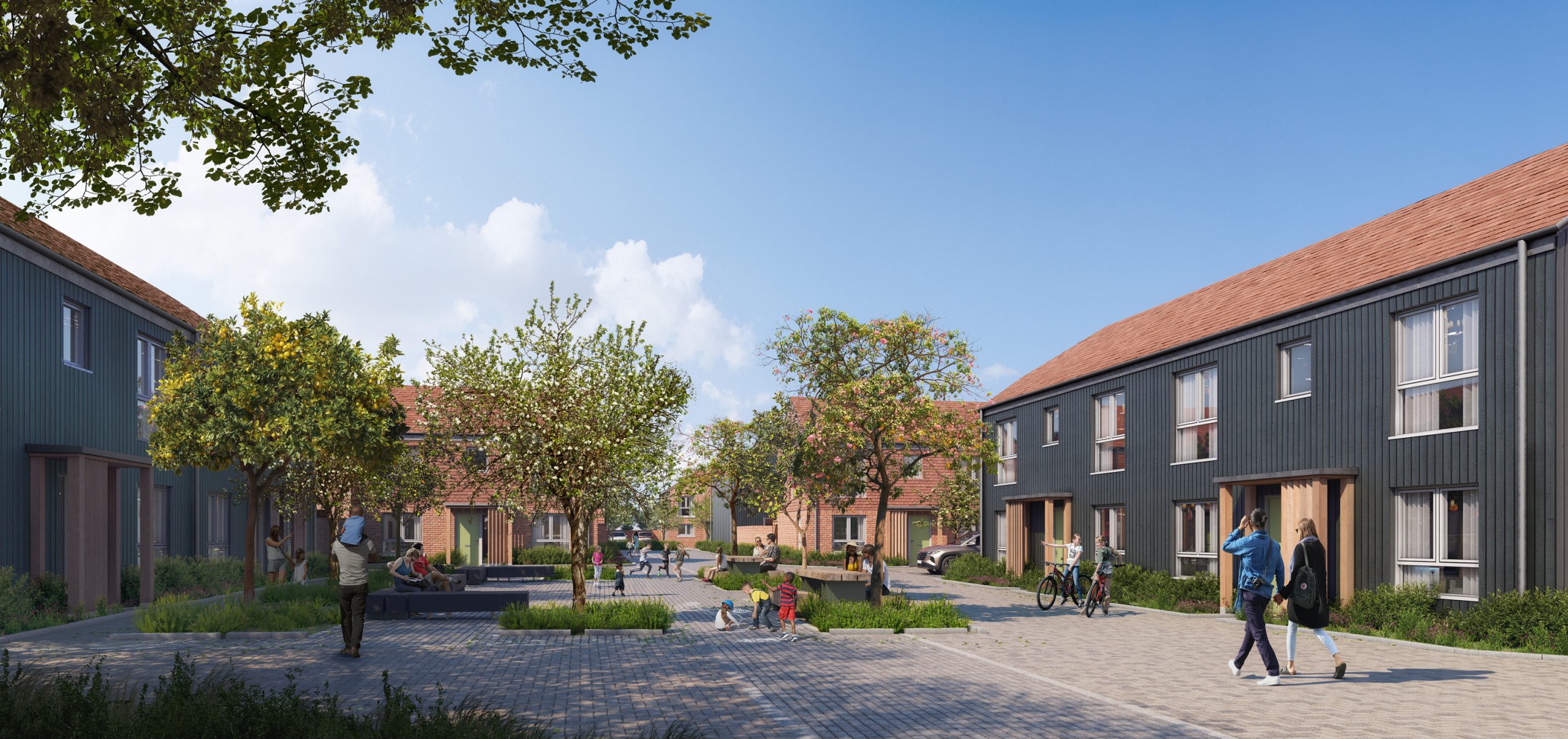
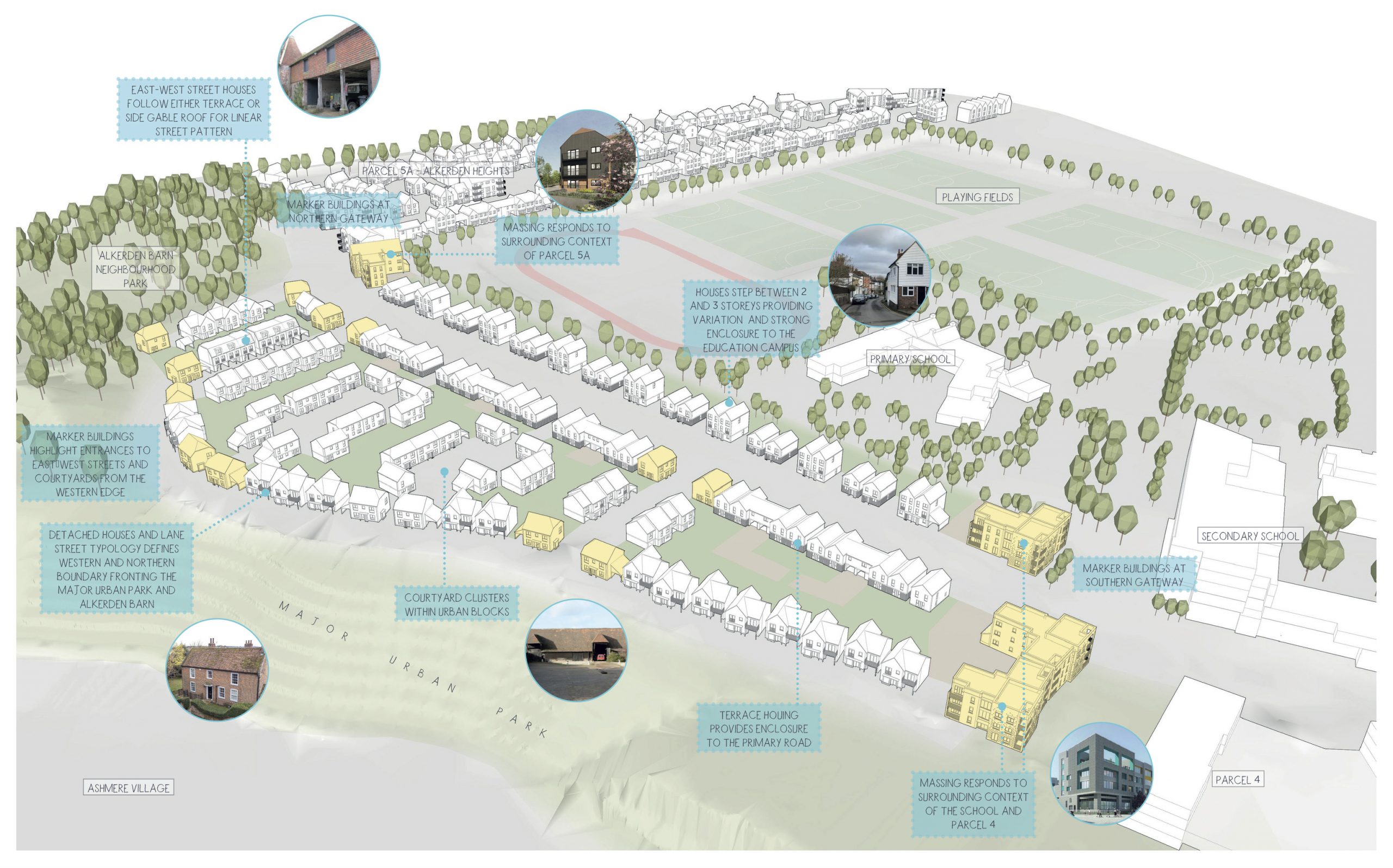
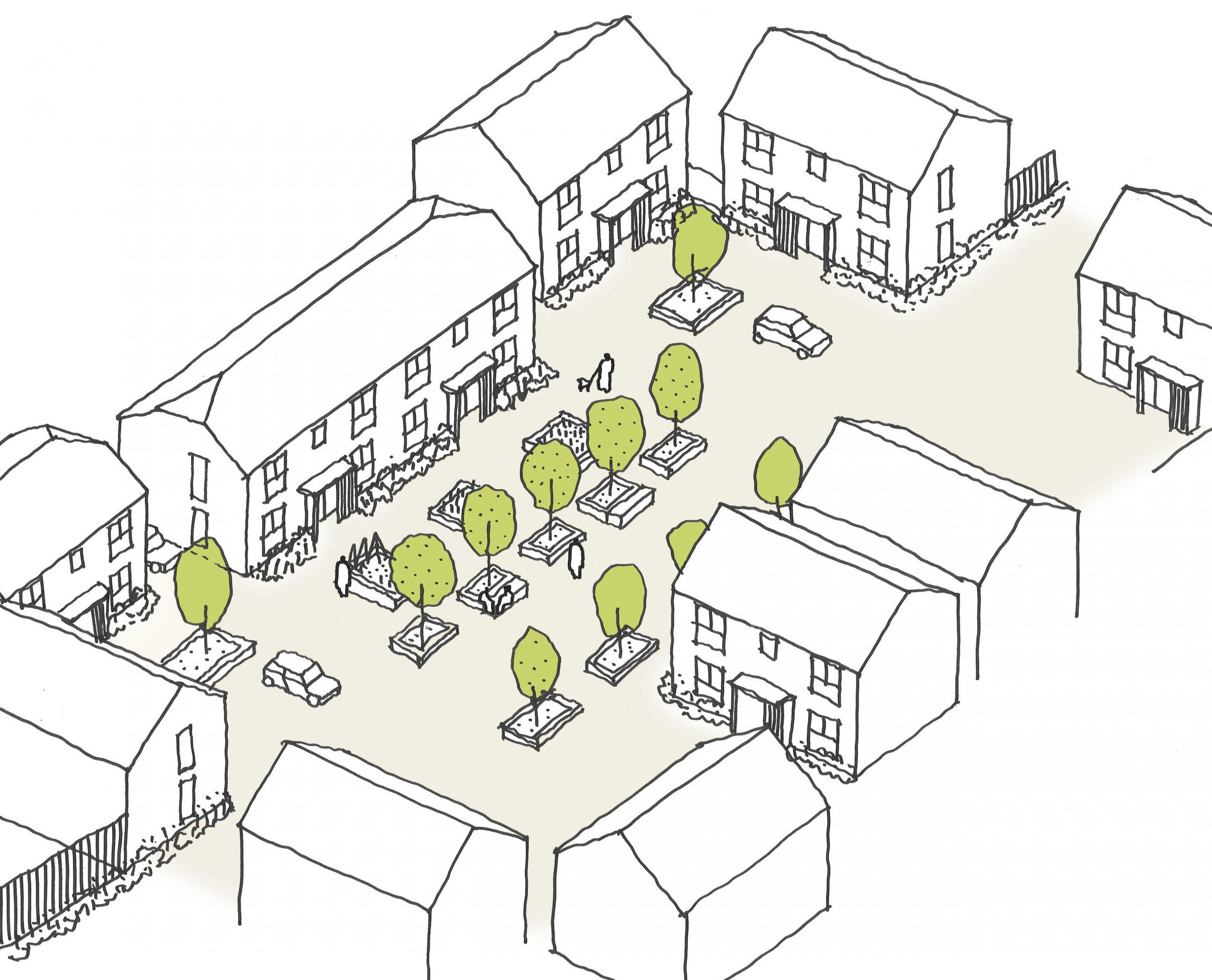
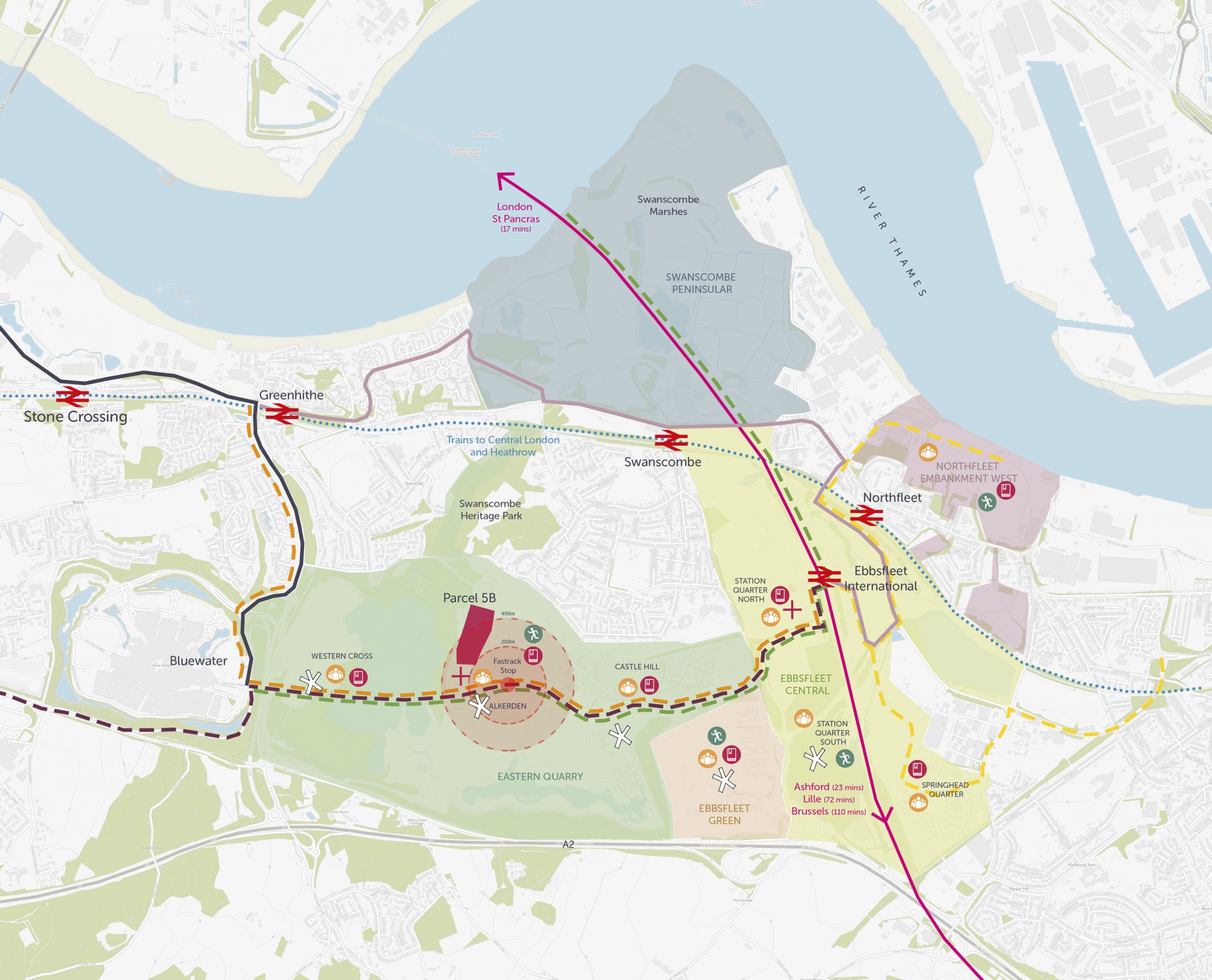
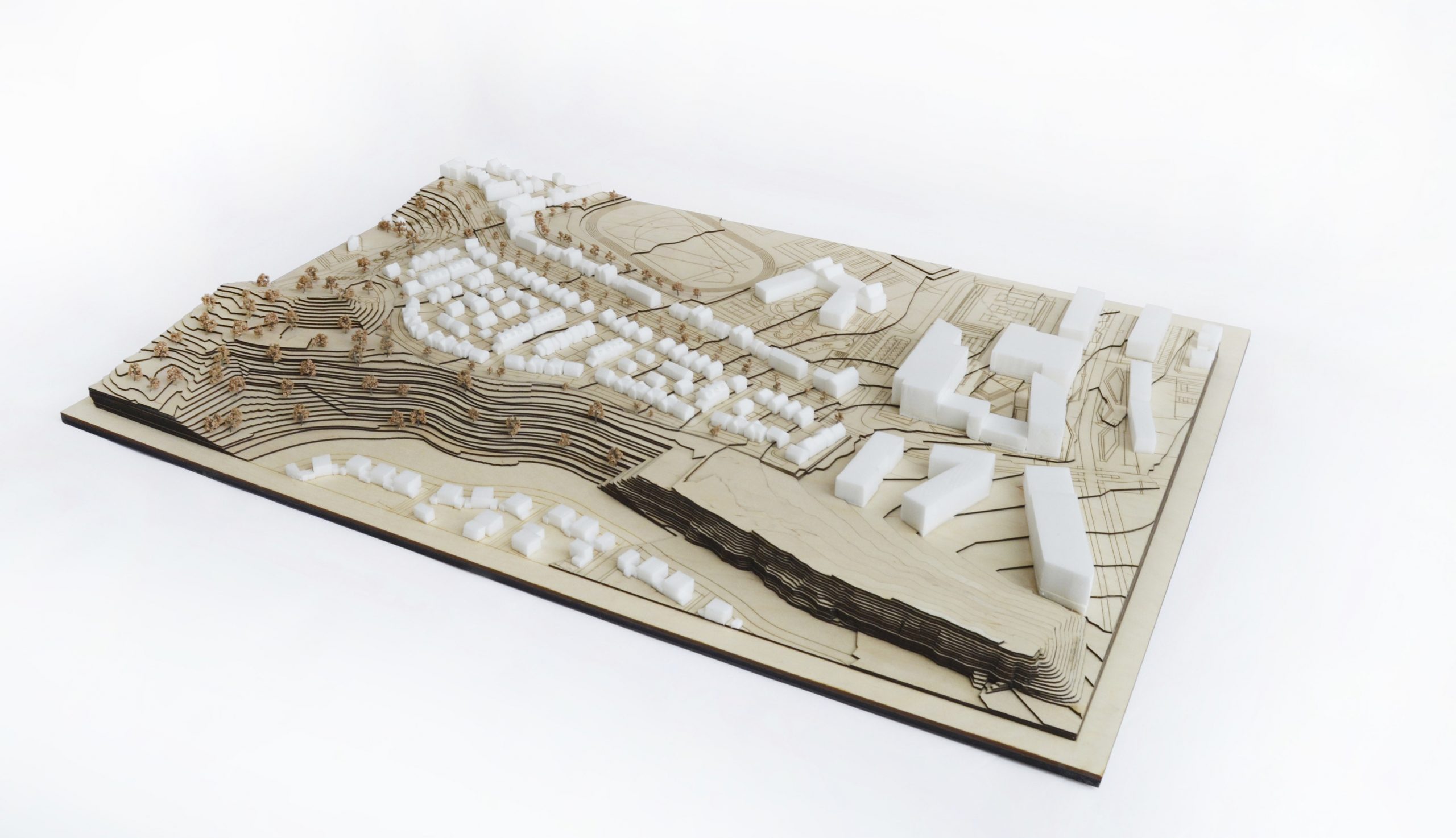
Alkerden 5B is a major site in the new Whitecliffe masterplan, formally Eastern Quarry, and is the largest site in Ebbsfleet Garden City, providing 6,250 new homes in a unique landscape of cliffs, lakes and green spaces. Appointed by Chartway Partnership Group, BPTW’s design responds to the site constraints, including dramatic topographic changes and varied urban and natural contexts to create 162 beautiful one- and two-bedroom apartments and three- and four-bedroom houses.
The neighbourhood is centred around two Farmstead Courtyards, with the streets positioned to create vistas of the adjacent parkland and connect to the local urban centre. Marker buildings with distinct architectural detailing are strategically located at entrances and on key vistas to shape the urban realm.
Guided by the Alkerden Heritage Area and the Alkerden Design Code, the buildings create farmstead-style clusters and courtyards with simple forms. BPTW undertook a complex architectural analysis of traditional Kent farmsteads to inform the scheme, identifying barns, haybarns, farmhouses and workers’ cottages. The site naturally lends itself to distinct character areas, including Courtyard Clusters, Farmsteads, Village Edge, and Park Edge. The courtyard clusters create intimate community spaces and support the low-traffic home-zone designations, which promote socialising and children’s play through urban design. The homes along the Park Edge benefit from dramatic views over the quarry’s cliffs towards Ashmere village as the road opens onto the adjacent urban park. Materials, such as red bricks and tiles, weatherboarding, and natural timber, have been applied in a contemporary way with variations to define the different character areas.
BPTW developed the design with detailed pre-application discussions with the Ebbsfleet Development Corporation following Garden City planning principles for low-carbon and energy-efficient homes. Alongside Alkerden 5B, BPTW has created designs for many sites in the Whitecliffe masterplan, including Alkerden Gateway (Parcel 7), Alkerden Heights (Parcel 5A) and Castle Grange (Parcel 3).

