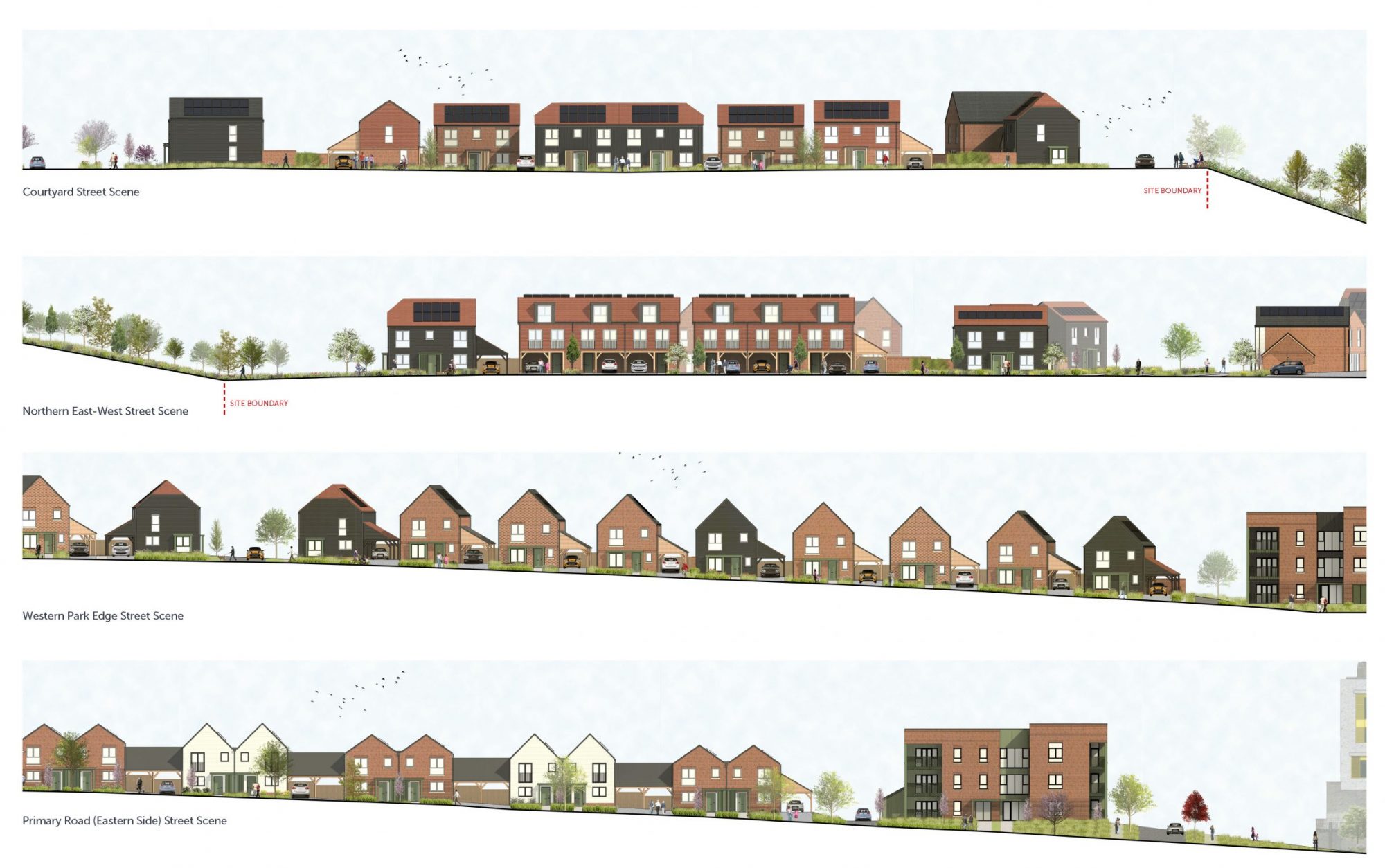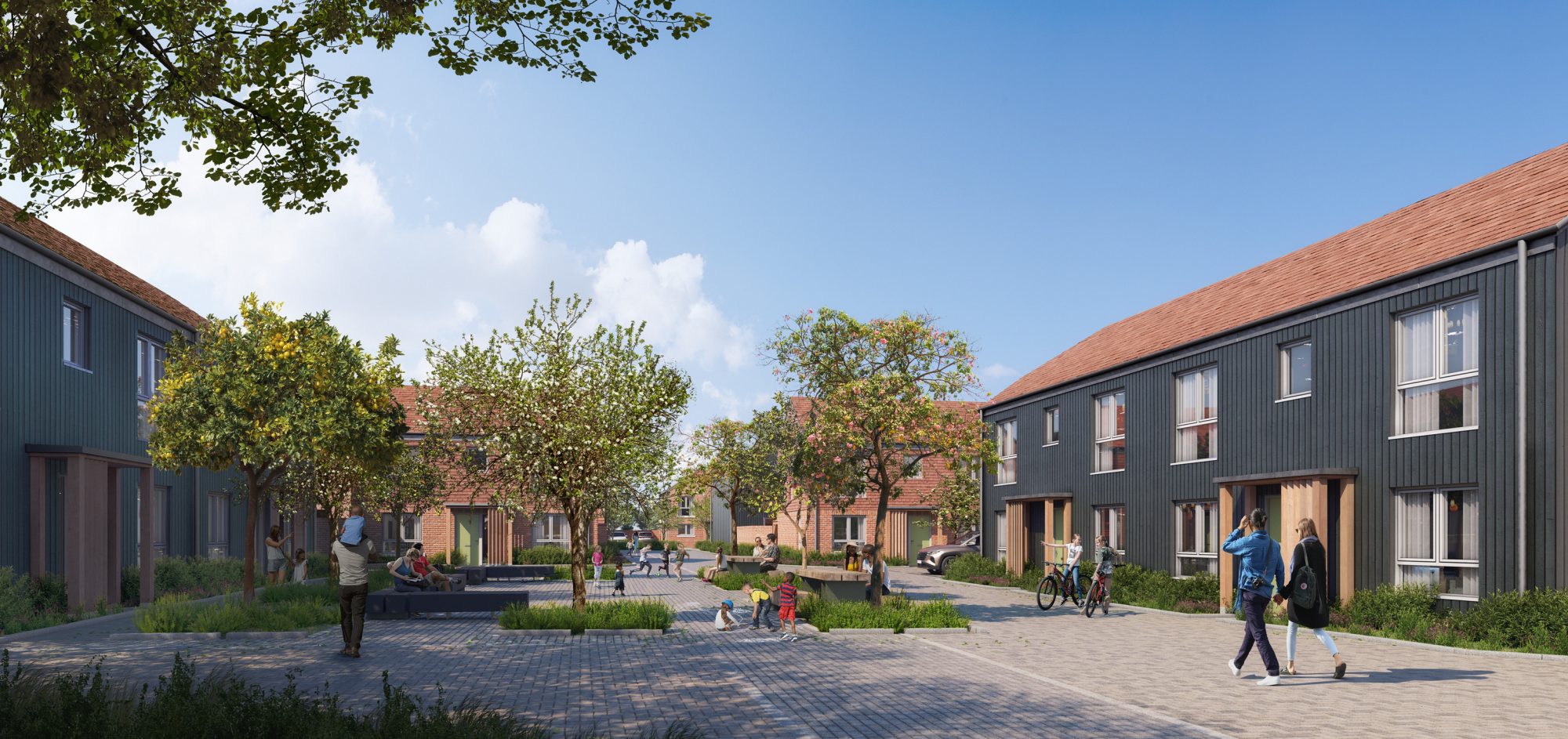14 - 12 - 2023
BPTW has successfully secured planning permission for the 162-home Alkerden 5b development at Ebbsfleet Development Corporation’s Planning Committee on behalf of Chartway Partnerships Group.
Part of the landmark Ebbsfleet Garden City, Alkerden 5b is on a prime site in the Eastern Quarry Masterplan on the western boundary of Alkerden Village in Kent. Chartway Partnership Group appointed BPTW to design and secure reserved matters planning permission for the mixed-tenure houses and apartments, including private sale, affordable rent, and shared ownership homes. The design is in keeping with low-carbon and Garden City planning principles.

BPTW’s urban arrangement comprises two centrally located farmstead courtyards with perimeter access roads connected to the neighbouring land parcels and the local urban centre. The site naturally lends itself to distinct character areas, including Courtyard Clusters, Farmsteads, Village Edge, and Park Edge. The courtyard clusters create intimate community spaces and support the low-traffic home-zone designations, which promote socialising and children’s play through urban design. The homes along the Park Edge benefit from dramatic views over the quarry’s cliffs towards Ashmere village as the road opens onto the adjacent urban park.
Situated within the masterplan’s Heritage Character Area, the architecture responds to Alkerden Farm’s historical setting to create a contemporary interpretation of the vernacular Kentish farmstead, particularly Alkerden Barn. Notable design features include half-hip roofs and the ‘Kentish Gable’ alongside a material palette of black and white weatherboarding, and red bricks. BPTW sensitively organised car parking throughout the development and included carports to prevent parking from visually dominating the urban realm.
Spearheaded by BPTW Partner Chris Bath, Alkerden 5b is part of BPTW’s burgeoning work across Kent, which includes some of the area’s highest-profile projects. Alkerden 5b is one of four developments by BPTW in Ebbsfleet Garden City that contributes up to 1,000 award-recognised homes to this well-known masterplan.

Julian Moat, Planning Director at Chartway said, “Alkerden 5b builds on the Chartway experience at Ebbsfleet, where we recently completed a development of 67 custom build homes, including 25% affordable homes. We are delighted with the planning approval result and look forward to developing a new sustainable and vibrant neighbourhood within Ebbsfleet Garden City. Throughout the planning process, we have worked closely with key stakeholders including Ebbsfleet Development Corporation, and are excited to be delivering high-quality sustainable homes that incorporate Garden City planning principles.”
After the success of the committee meeting, Chris Bath said, “As a continuation of BPTW’s high quality design at Alkerden in Ebbsfleet Garden City, our proposed homes at Alkerden 5b draw upon the rich heritage of the former agricultural site and reflect traditional Kentish farmstead courtyards to create an exciting and characterful environment. Sustainability has been a key focus of the design, the bespoke homes combine the latest sustainable construction methods and technology to create modern family living environments. Air source heat pumps, PV panels and electric vehicle charging infrastructure is supplied to every home to minimise new residents’ future energy demands and bills. It was fantastic to have Alkerden 5b approved at committee and we are excited to see the next stages of the project come together.”

