Contact
Contact
40 Norman Road
Greenwich
London, SE10 9QX
E: marketing@bptw.co.uk
T: 020 8293 5175
40 Norman Road
Greenwich
London, SE10 9QX
E: marketing@bptw.co.uk
T: 020 8293 5175
Redeveloping a site on the former Reynard Mills Trading Estate, the project is driven by the vision of local residents. Drawing inspiration from the urban grain of the local area, this scheme unites the provision of much-needed amenities with establishing a strong sense of community.
| Client | Notting Hill Genesis |
| Number of Homes | 195 |
| Tenure Mix | 21% affordable rent, 42% shared ownership, 37% private |
| Other Uses | 92.9 sqm |
| Site Size | 2.41 ha |
| Completiton Date | November 2018 |
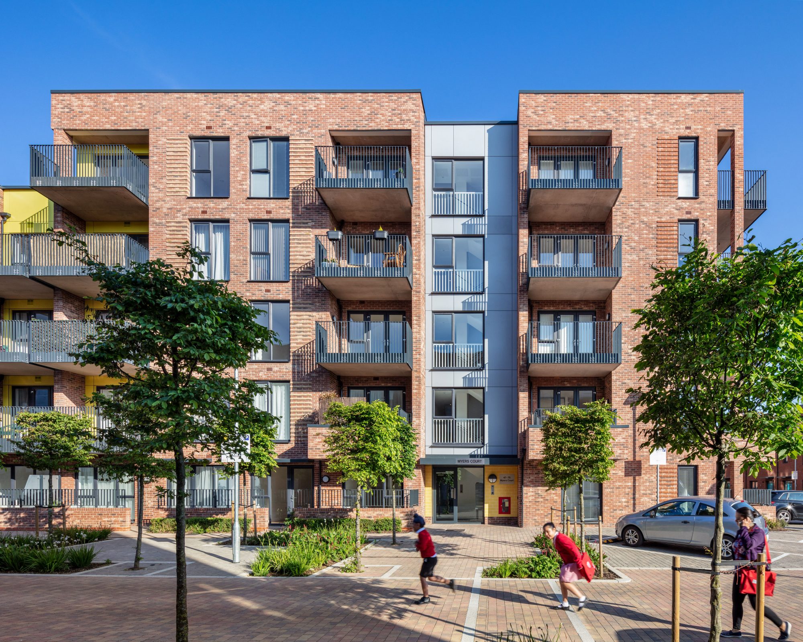
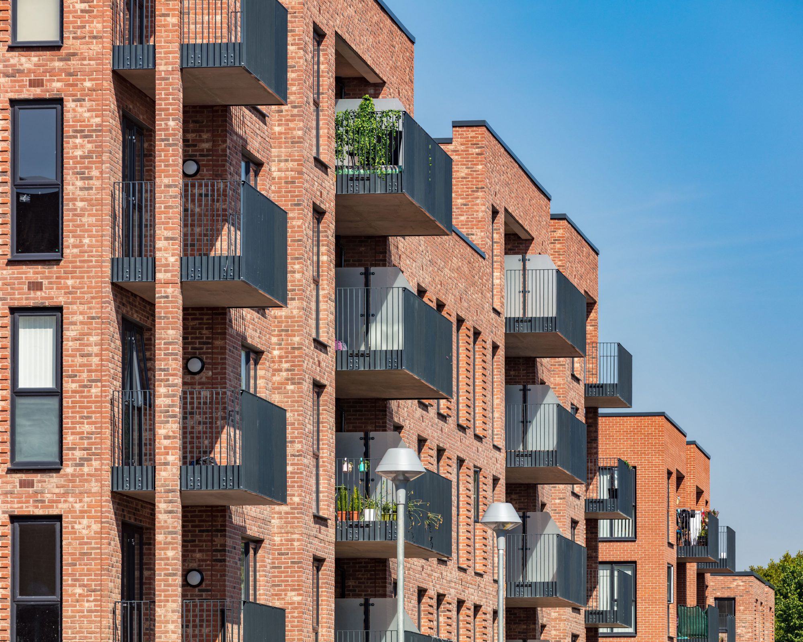
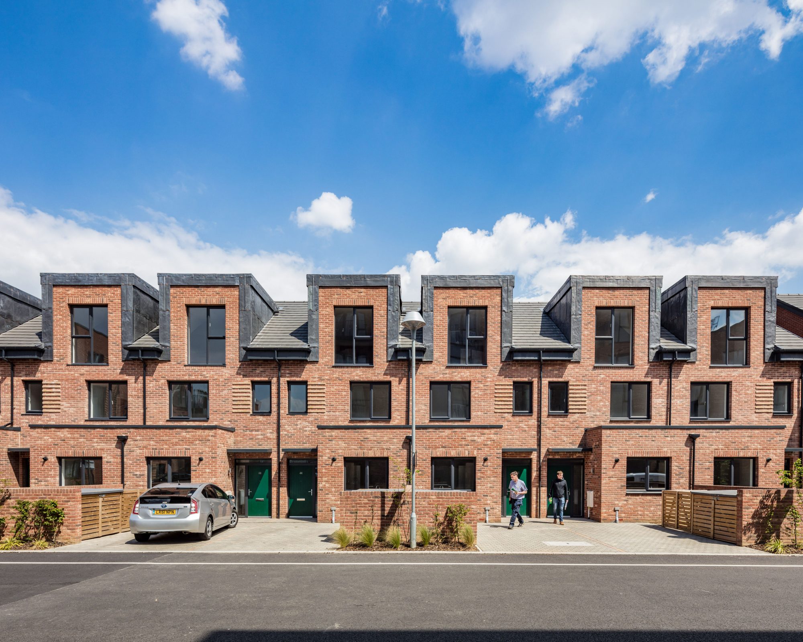
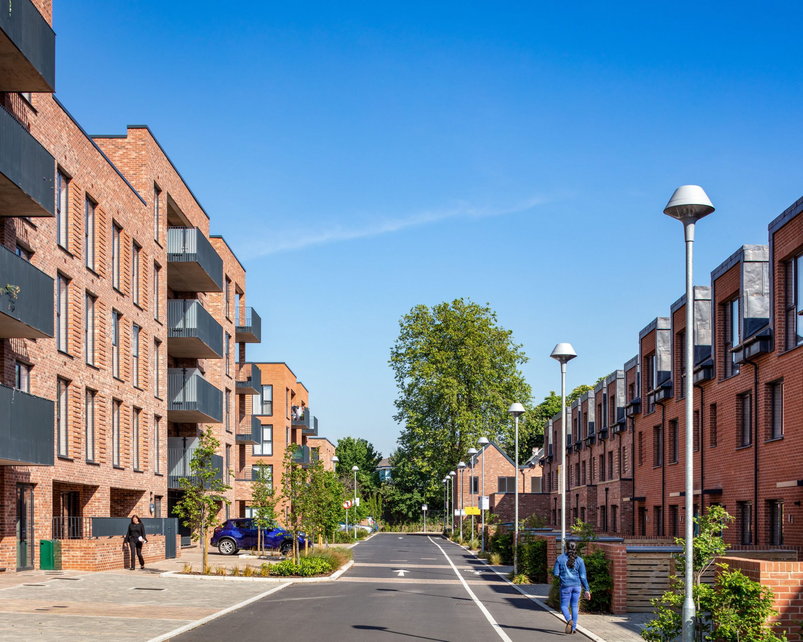
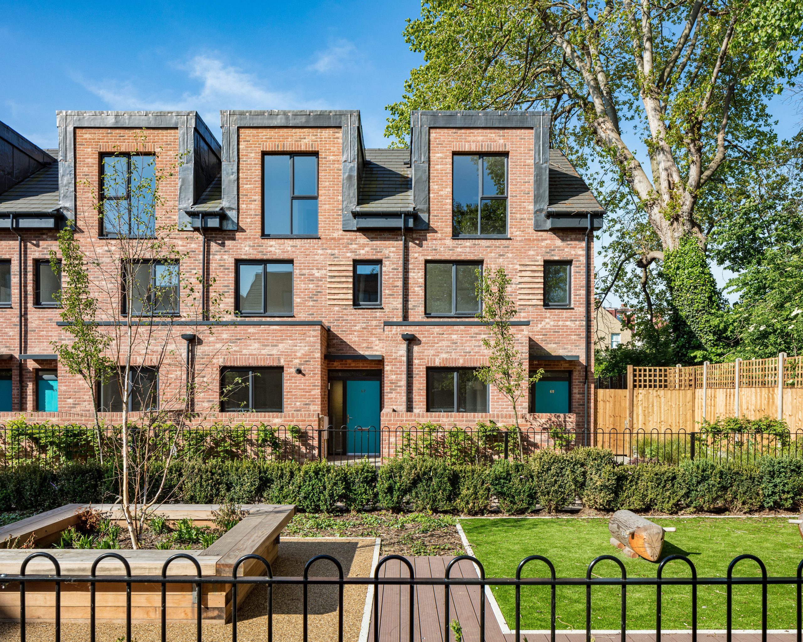
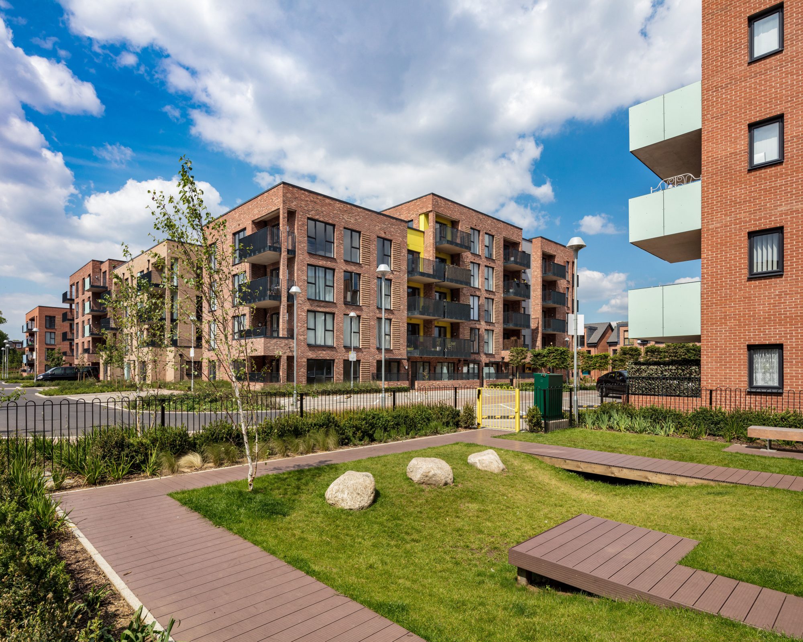
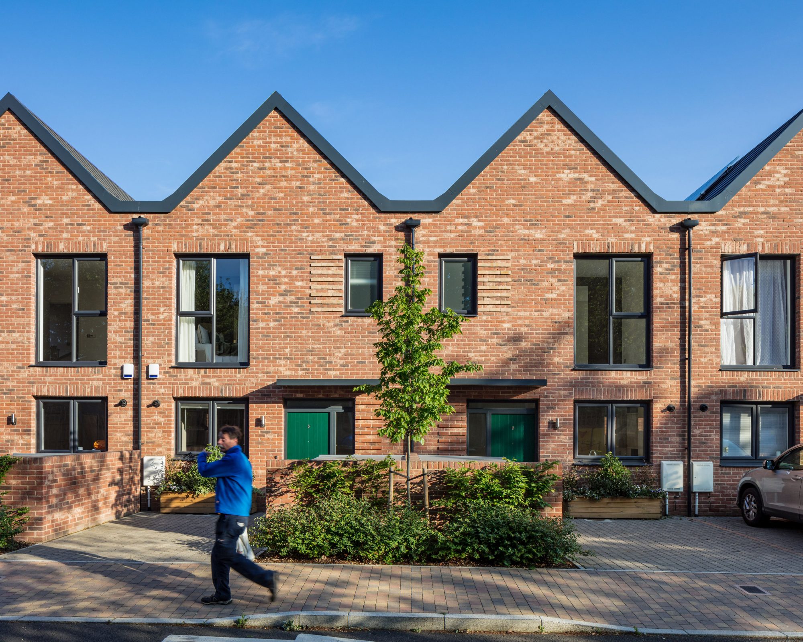
Reynard Mills delivers a range of family houses, mews houses and spacious apartments, alongside key community facilities and a creche. These new homes are set in an integrated landscape design within which the local street pattern is continued. This pedestrian friendly street network reflects home-zone principles, while interconnected green communal spaces, private gardens and children’s play spaces provide much needed amenity space for residents.
The site is then broken down further into a series of character areas. Inspired by the local vernacular, the various typologies are defined by their brick material palette and features. This creates a cohesive appearance across both the family houses along the site boundary and taller elements situated at the development’s centre.
Following 3 failed planning attempts by others, the scheme was praised at planning committee for the exemplar consultation process undertaken with the local community and stakeholders. As part of this, we conducted a range of consultation sessions with residents and interest groups, including design-led meetings and drop-in sessions.

