Contact
Contact
40 Norman Road
Greenwich
London, SE10 9QX
E: marketing@bptw.co.uk
T: 020 8293 5175
40 Norman Road
Greenwich
London, SE10 9QX
E: marketing@bptw.co.uk
T: 020 8293 5175
Phase 1B of Blackwall Reach delivers 242 new homes alongside significant public realm improvements through the creation of a new square for the Blackwall DLR station. BPTW delivered post-planning architectural services for this exemplar regeneration project.
| Client | Hill |
| Number of Homes | 242 |
| Completiton Date | September 2019 |
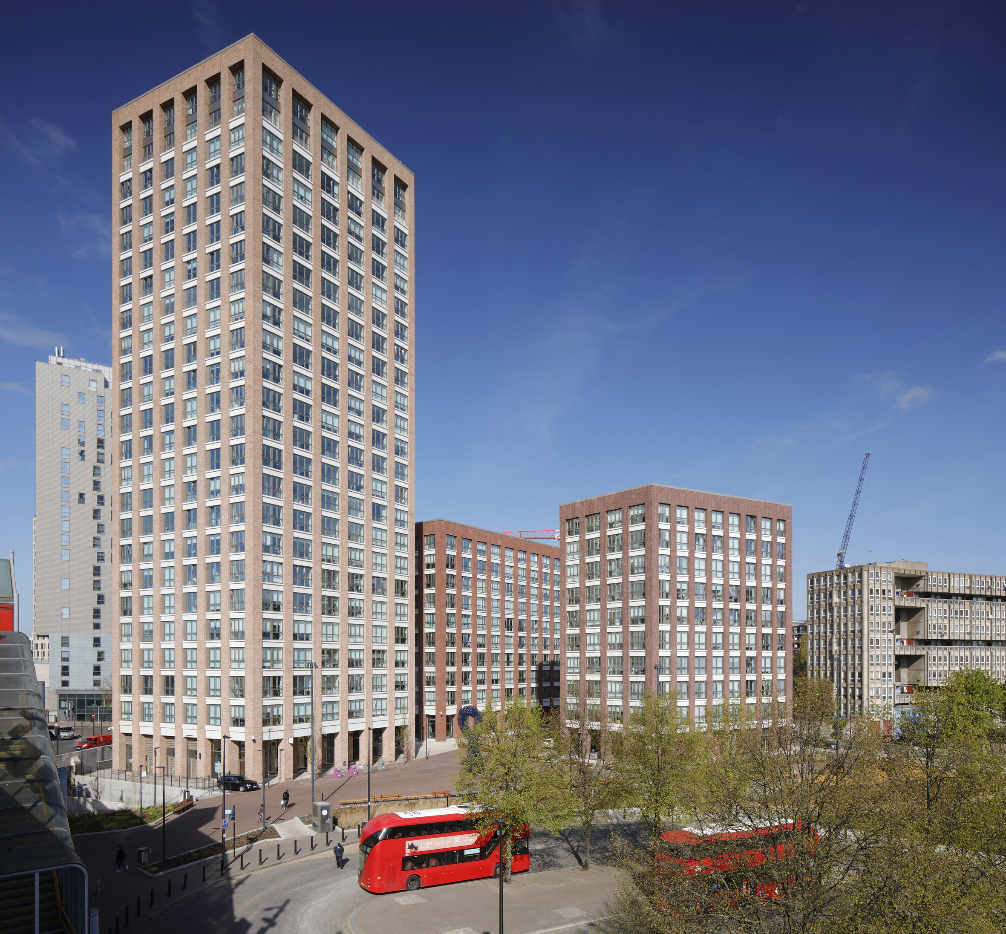
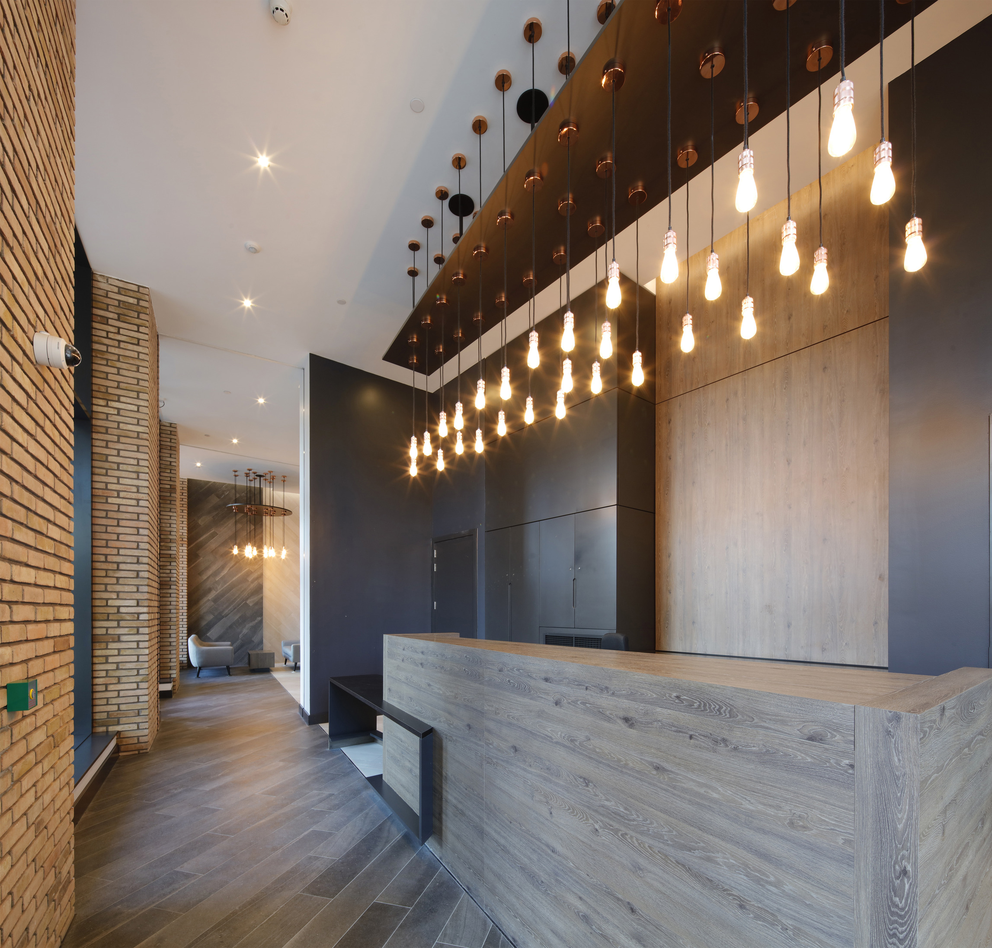
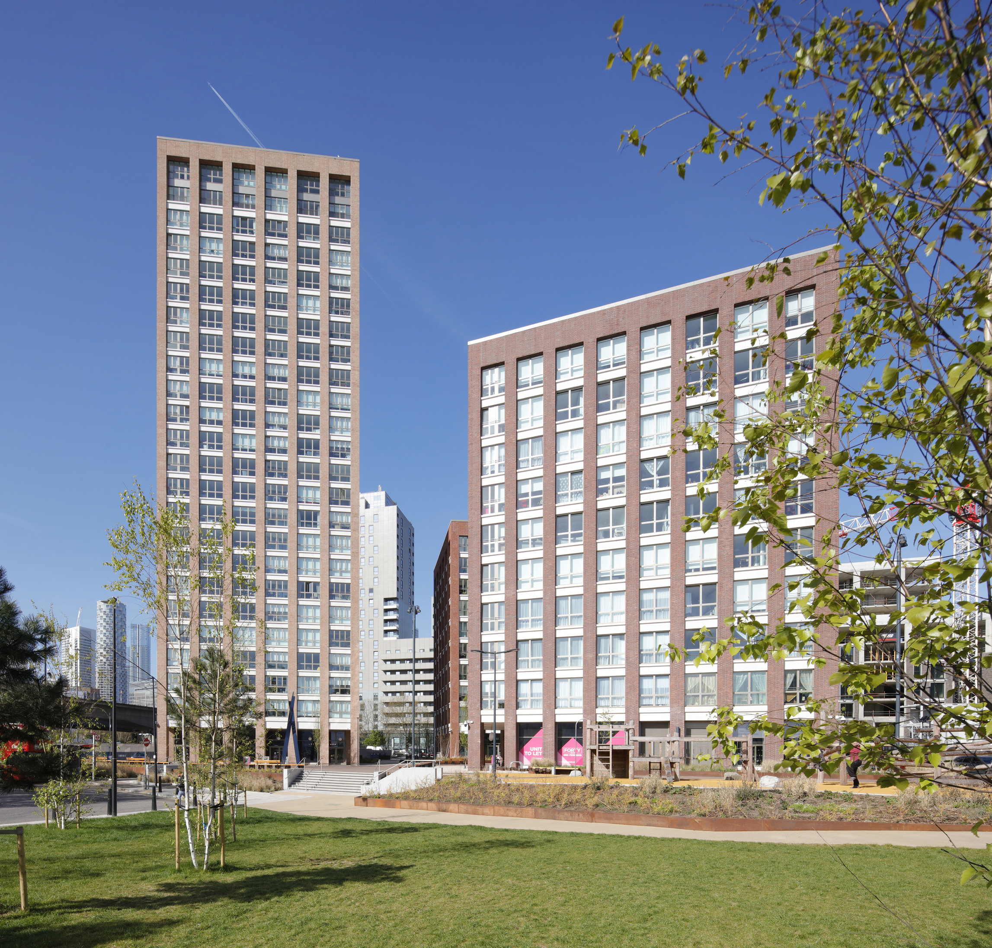
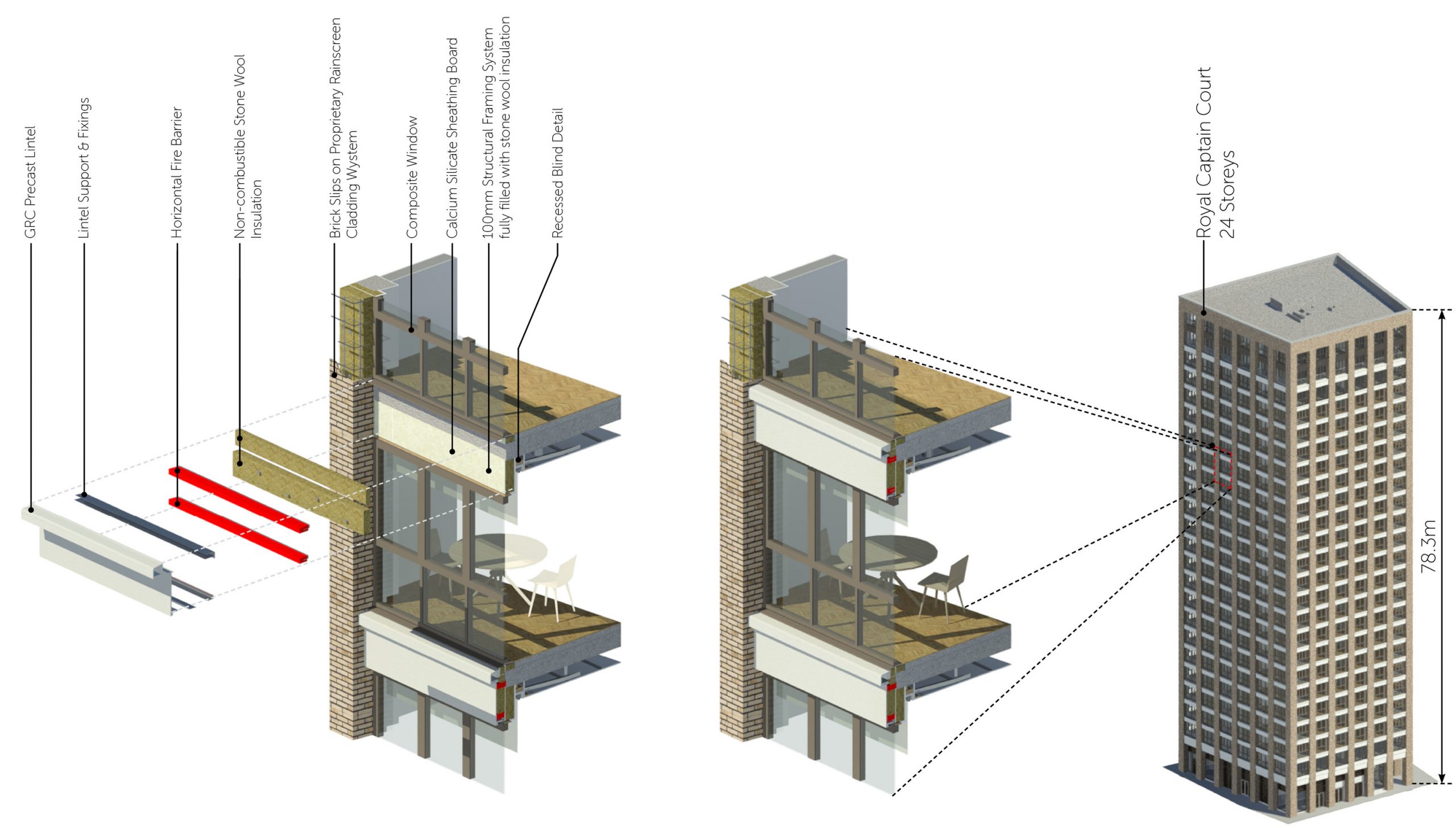

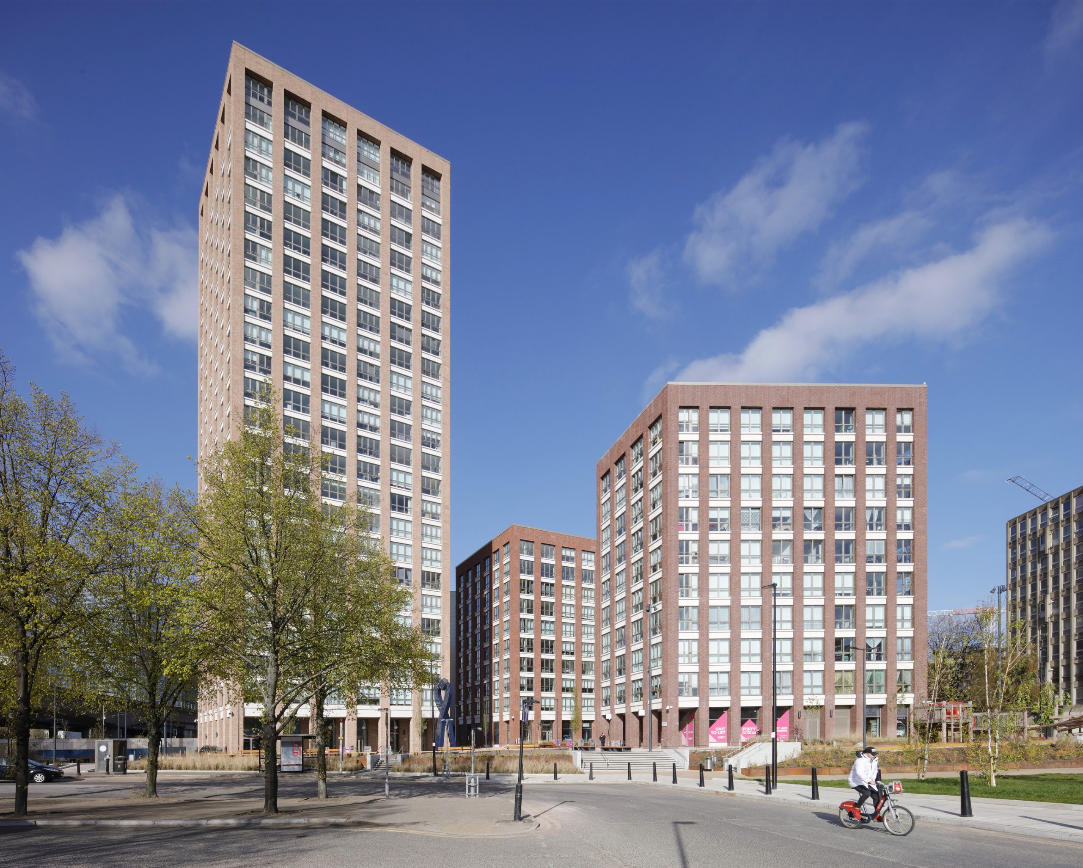
Comprising three buildings between 10 and 24 storeys, the development creates a strong sense of arrival at Blackwall DLR station and is a key link to the wider £300m Blackwall Reach masterplan to the north. Our team were appointed by Hill on the post-planning stages of the scheme with BIM services to achieve BIM level 2 compliance.
Phase 1B has been designed as a ‘family of buildings’ with a distinct identity that was created by employing a common architectural language across all buildings. The tenure-neutral scheme also achieves 100% dual aspect apartments, offering stunning views towards the City of London and river Thames. The apartments are a mix of private sale, intermediate and social tenure, with sizes varying between one-, two- and three-bedrooms and including 27 wheelchair-accessible homes.
The scheme’s technical design and delivery surpassed multiple challenges. Using BIM level 2 protocols to produce a federated 3D building model allowed effective coordination between the different design disciples. This process was very successful when designing over the Blackwall Tunnel, identifying potential costs savings and reducing pressure on construction programme. Additionally, BPTW worked closely with the structural engineer to develop a construction sequencing plan that met programme requirements and enabled the towers to be built on the complex ground conditions.
The scheme uses an innovative cladding system of brick slip panels for off-site manufacture which was created in collaboration with NHBC, the approved building control inspectors, the contractor, client and manufacturer. Therefore, improving construction efficiencies, cost reductions and allowing the cladding installation to be removed from programme’s critical path. These efforts and others facilitated an enhanced construction and quality assurance process.
