Contact
Contact
40 Norman Road
Greenwich
London, SE10 9QX
E: marketing@bptw.co.uk
T: 020 8293 5175
40 Norman Road
Greenwich
London, SE10 9QX
E: marketing@bptw.co.uk
T: 020 8293 5175
Shaping a key gateway into Cambridge, Magna celebrates a collaborative approach to the site’s heritage, resulting in a high-quality development which can be enjoyed by both new residents and the existing community.
| Client | Hill |
| Number of Homes | 95 |
| Tenure Mix | 40% affordable, 60% private |
| Site Size | 0.82ha |
| Completiton Date | December 2016 |
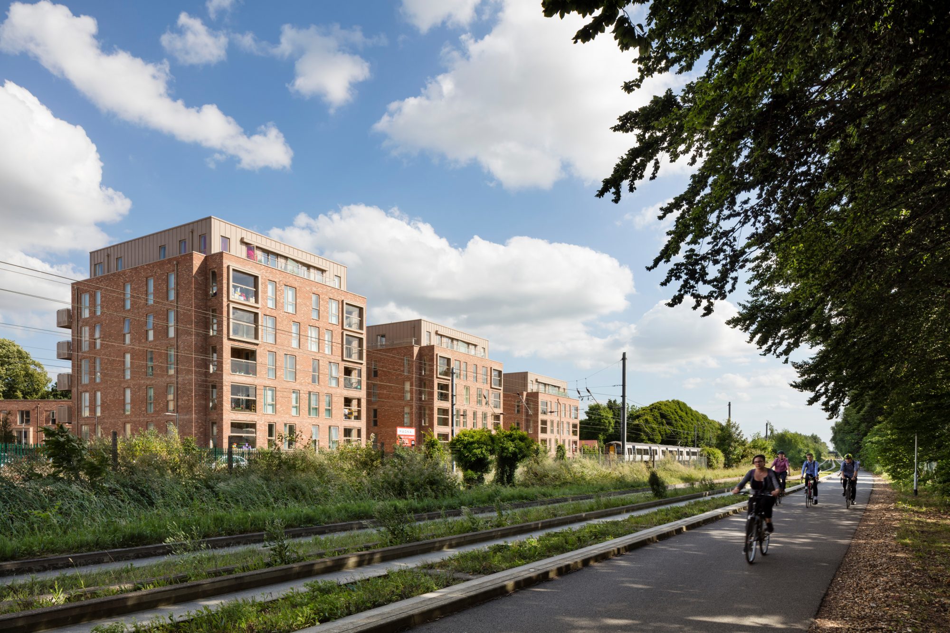
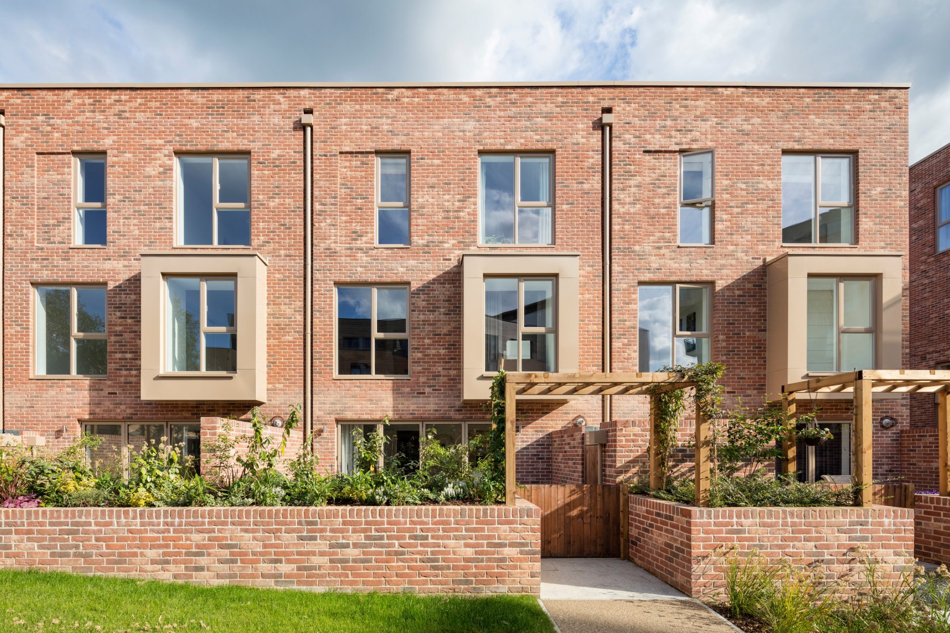
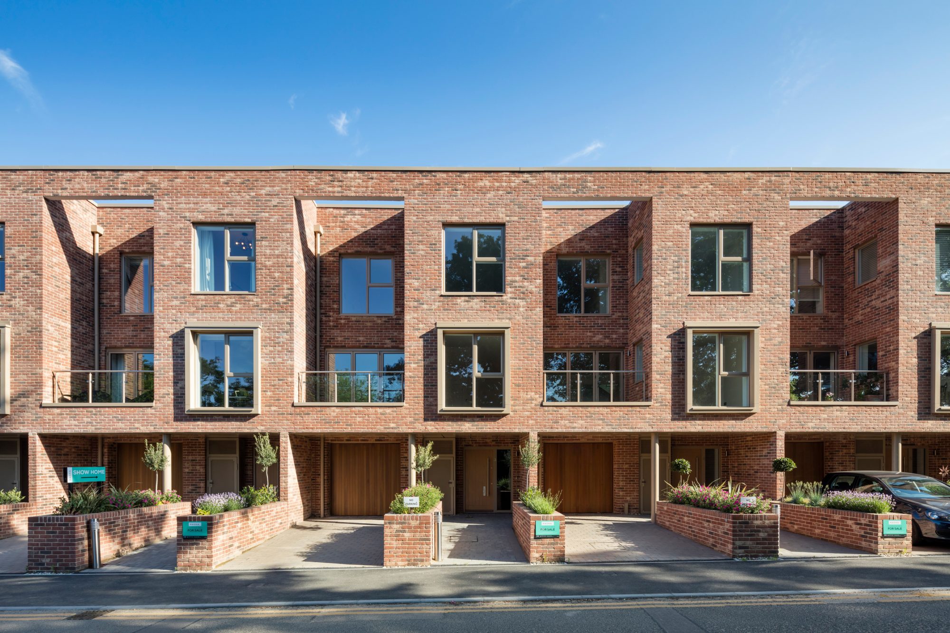
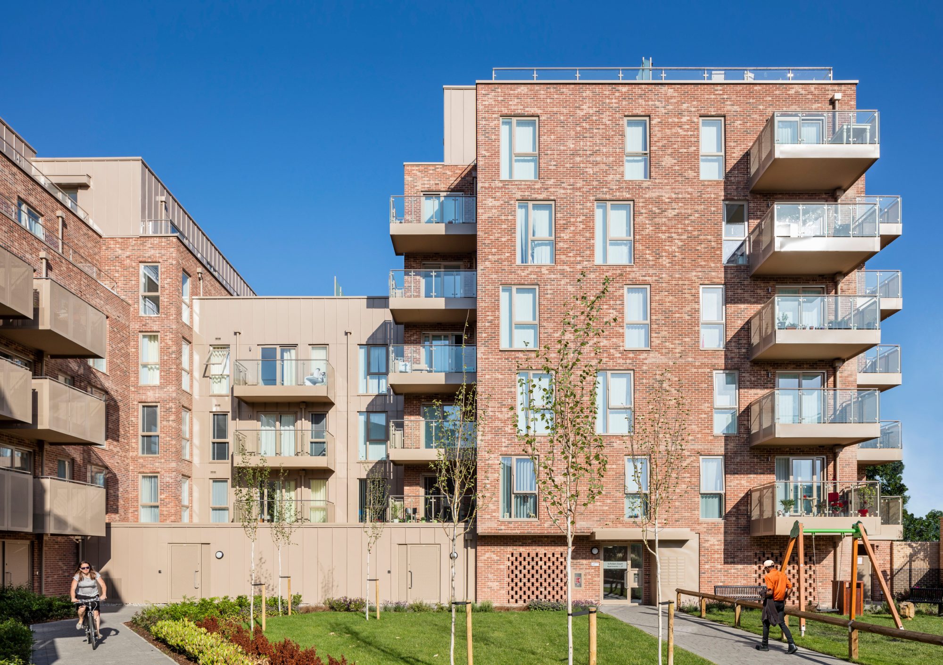
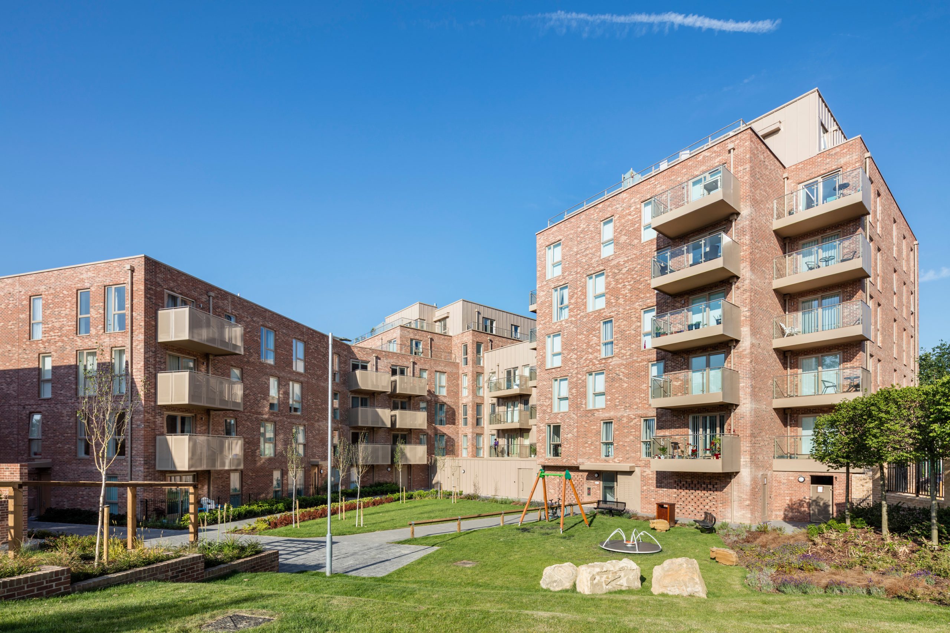
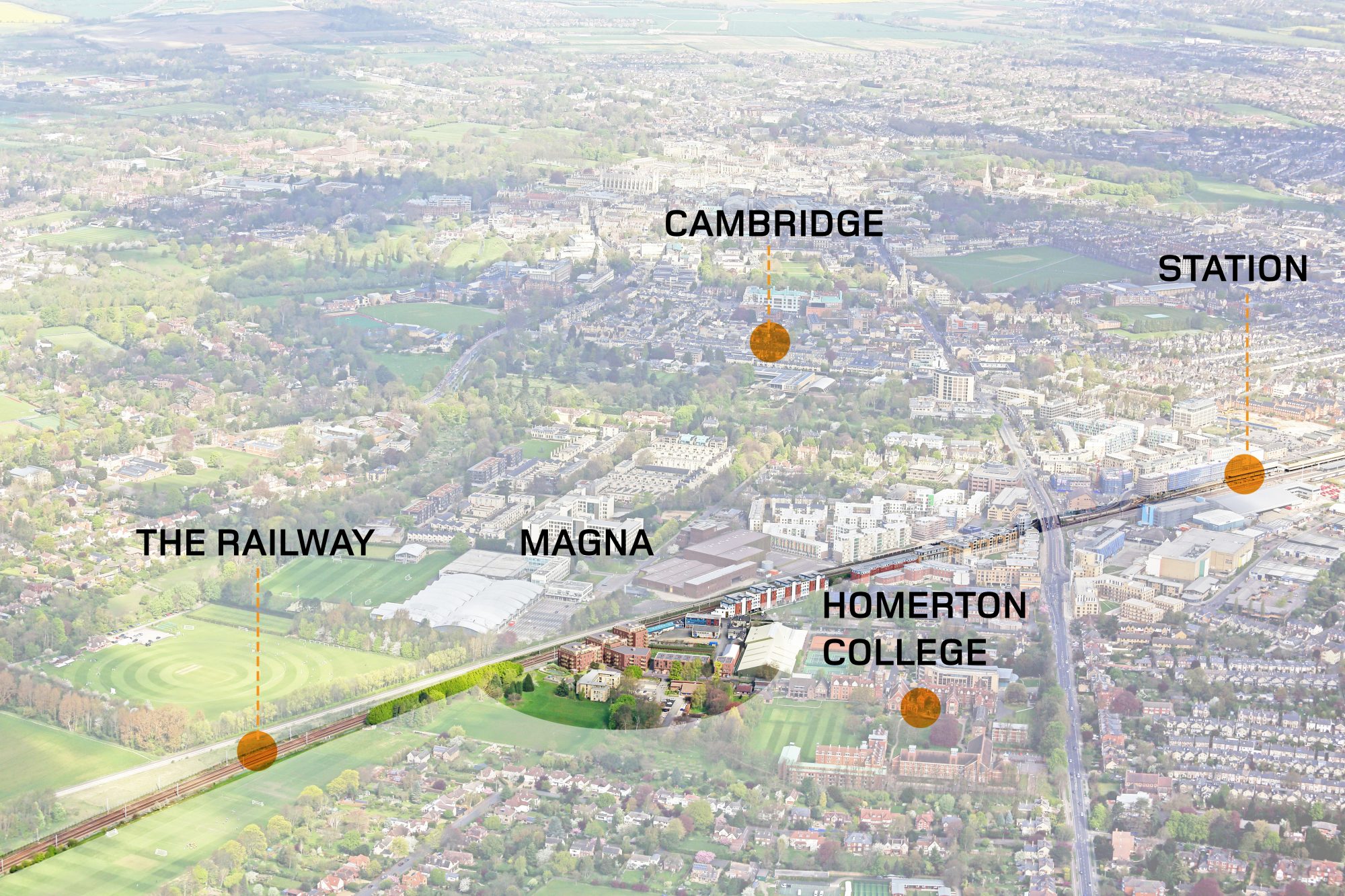
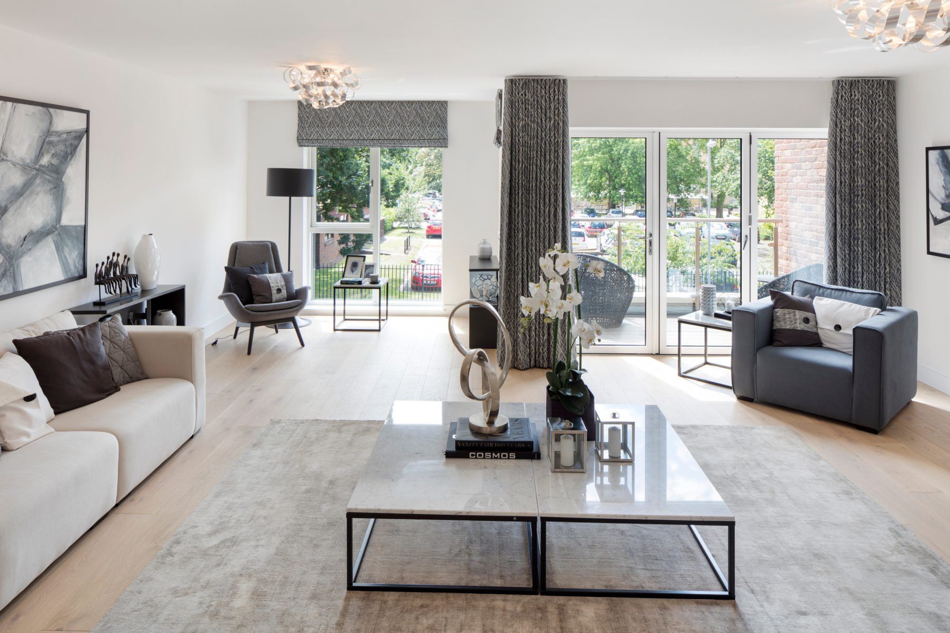
Part of a previously approved outline masterplan including teaching blocks and student accommodation for Homerton College, we challenged the residential design within the approved parameters to maximise the site’s potential. Set out as series of pavilions, the apartment blocks shelter the site from the adjacent railway. These step down to a more familiar scale as they meet the three- to four-storey terraced townhouses along Harrison Drive. Unobtrusive breaks between the buildings position Magna as a point of connection for the town centre, college and public transport.
Designed in close collaboration with Cambridge City Council, Magna draws on the site’s ties to local craftsmanship and historic significance with both respect and imagination. Characterised by the contextual use of brick paired with playful, contemporary detailing, this material palette also promotes tenure-blindness and unity within the scheme. At the centre of the site a communal green provides amenity space for visitors of the culinary school restaurant, students and residents to share.
The project was shortlisted for a RIBA East award and highly commended in the Cambridge Design and Construction Awards. BPTW oversaw the design from a successful reserved matters planning application to the project’s completion.

