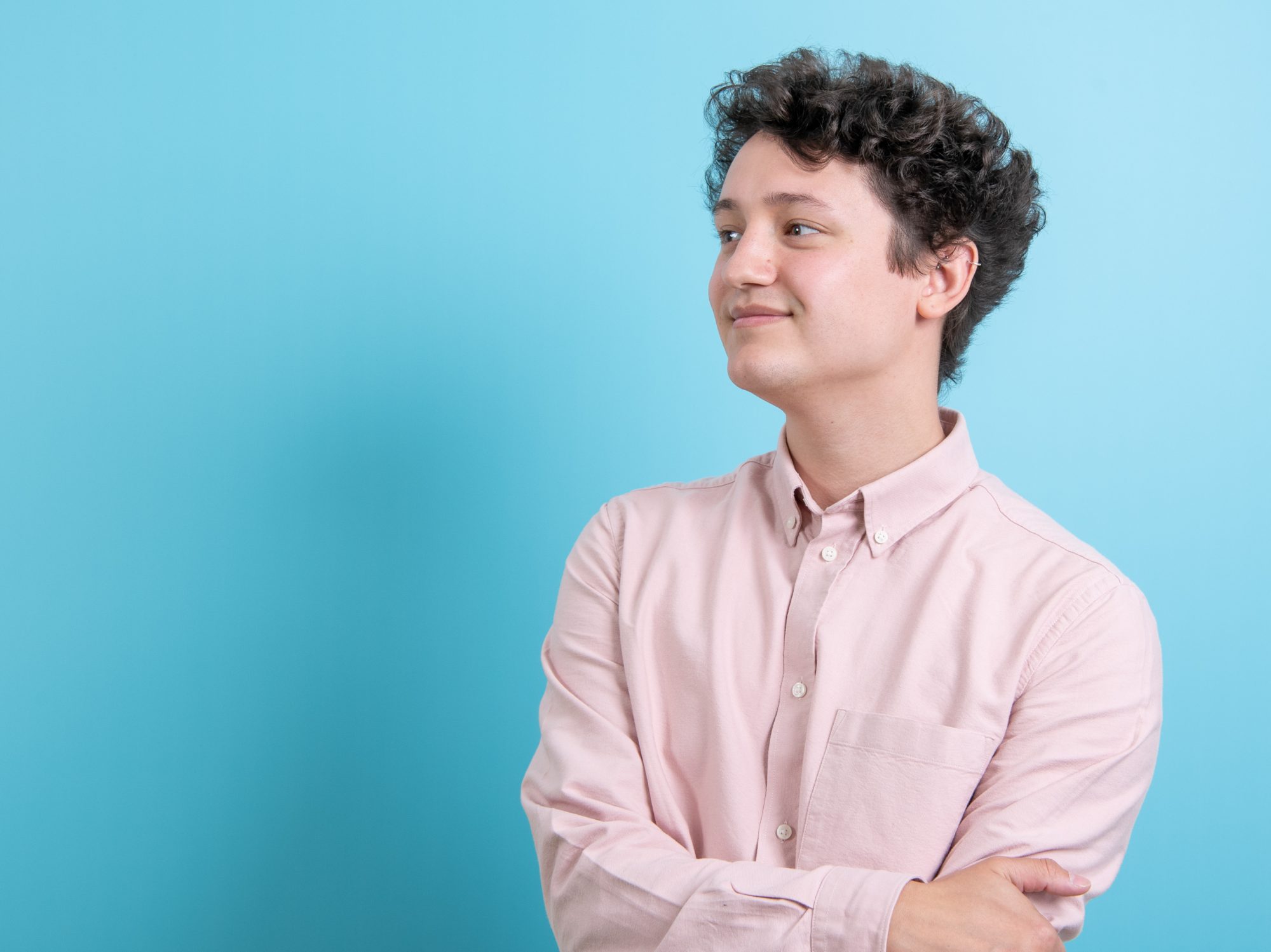Contact
Contact
40 Norman Road
Greenwich
London, SE10 9QX
E: marketing@bptw.co.uk
T: 020 8293 5175
40 Norman Road
Greenwich
London, SE10 9QX
E: marketing@bptw.co.uk
T: 020 8293 5175
The Art Deco-inspired Evelyn House provides 67 light and spacious affordable homes to kickstart Charlton Riverside’s transformation.
| Client | Optivo |
| Number of Homes | 67 |
| Tenure Mix | 100% affordable |
| Other Uses | 500sqm flexible commercial space |
| Site Size | 0.24 ha |
| Planning Approved | May 2022 |
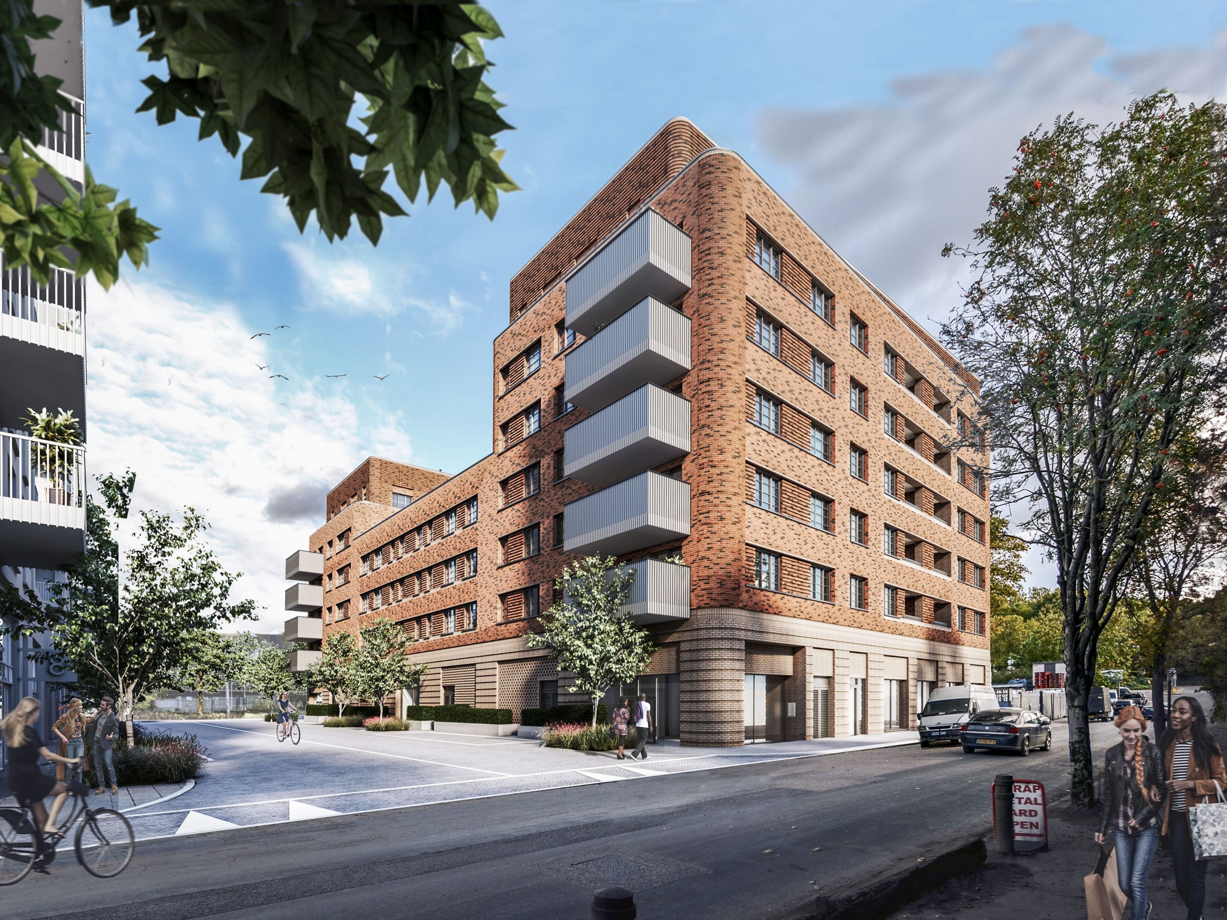
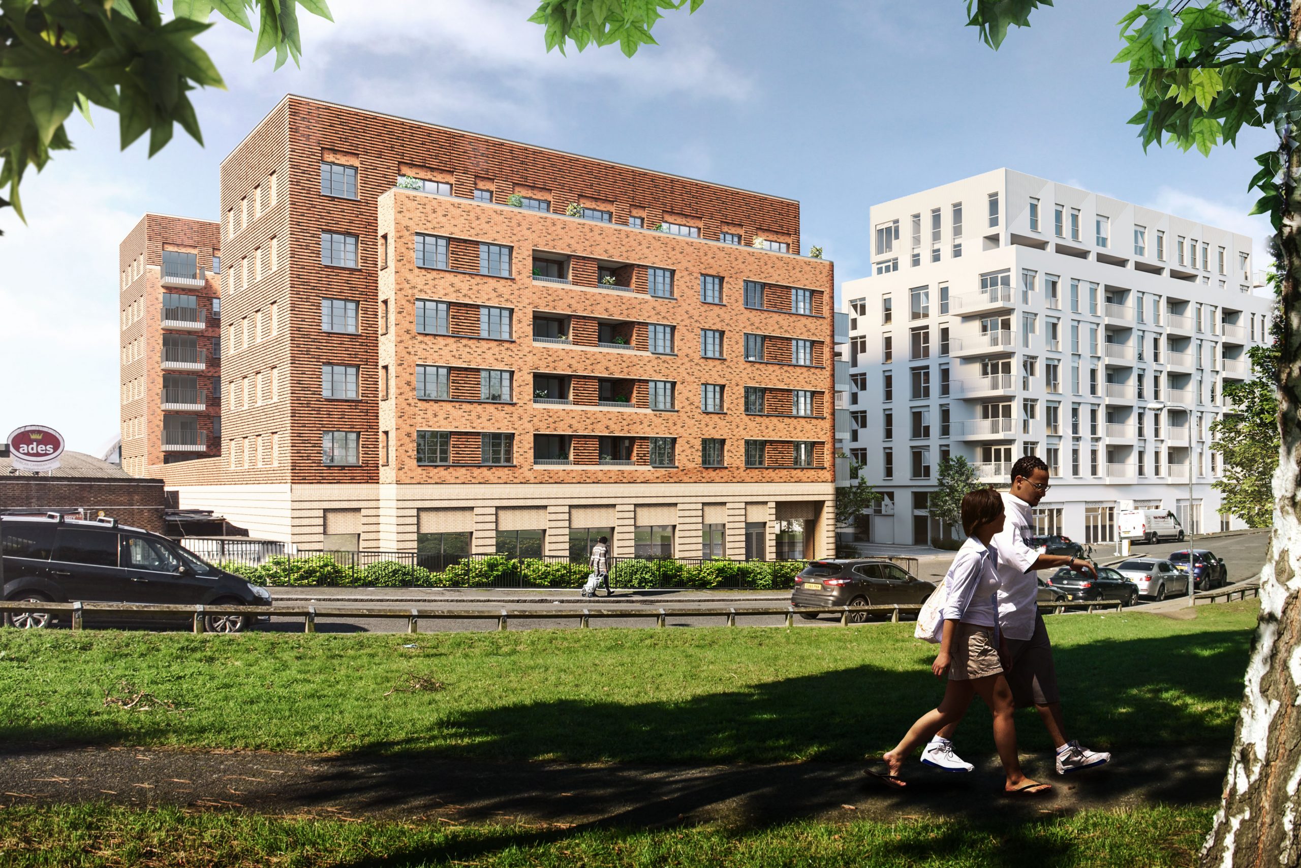
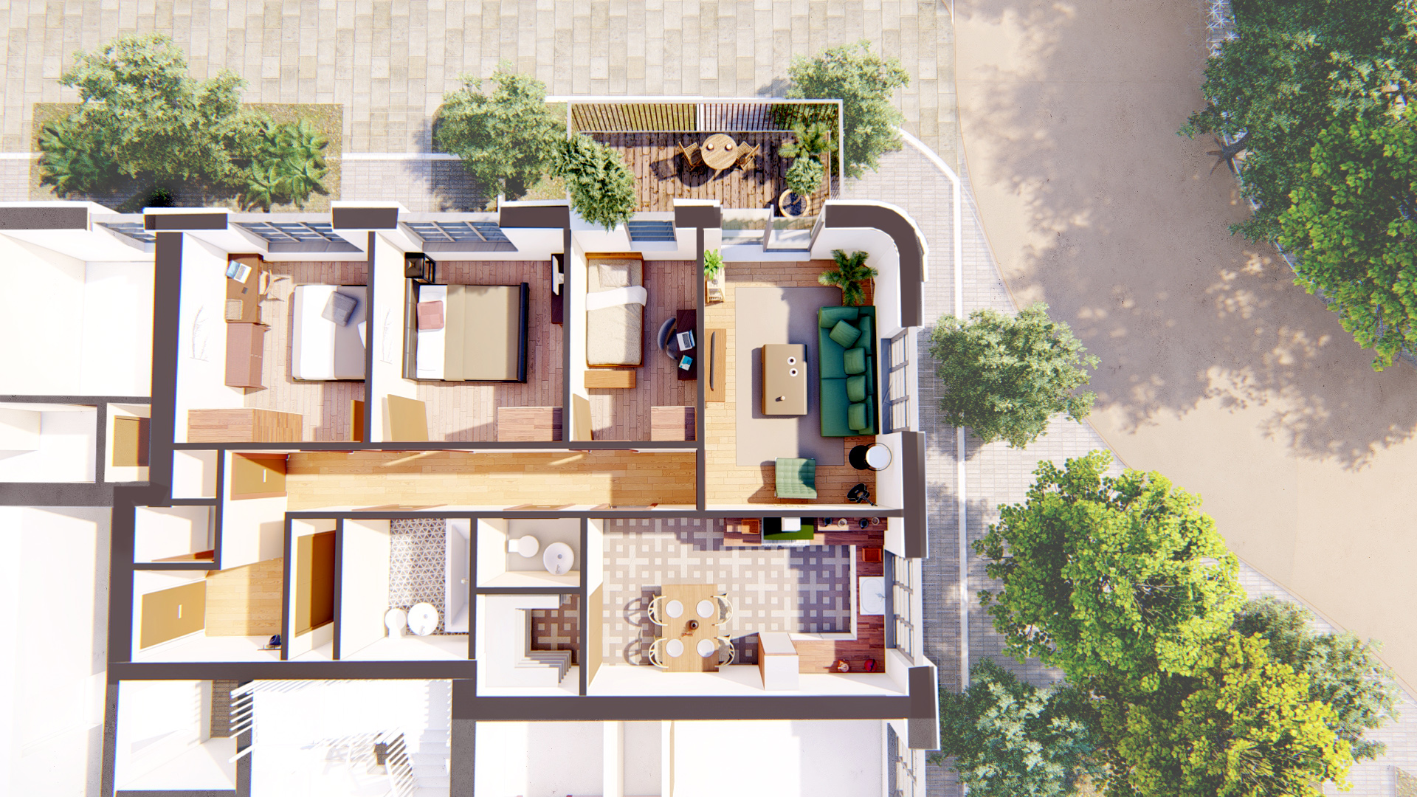
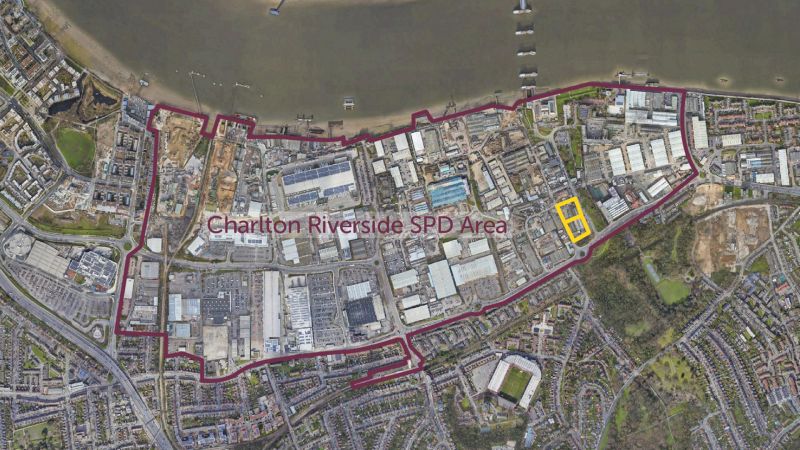

Working alongside BPTW Planning Consultants, our architectural team designed and secured planning permission at appeal for an attractive art deco-inspired development in the Charlton Riverside Development Area. The new design for Optivo will provide 67, 100% affordable homes across a four to seven-storey building with flexible commercial spaces and significant public realm improvements. The pioneer project will kick off development in Charlton Riverside ten years after the drafting of the original Supplementary Planning Document.
The building is inspired by local heritage buildings and enhances the character of the existing industrial area, setting a precedent for future projects. To achieve this, the façade design closely reflects the nearby Siemens Factory through brickwork selection, rhythmic fenestration, and a clear hierarchy in the elevation. The curved building corners mirror the architectural details of two locally listed former public houses. BPTW presented to the Royal Borough of Greenwich’s Design Review Panel and secured strong backing for the scheme, particularly for the principle of 100% affordable housing on-site.
BPTW secured planning approval at appeal by demonstrating to the planning inspector that the proposals are design-led, shaped through careful consideration of the site’s context and by following the SPD’s development vision. Additionally, the project delivers much-needed affordable housing in the area. The approval sets a principle for future development and will act as a catalyst for regeneration, encouraging development steeped in local identity and placemaking.
