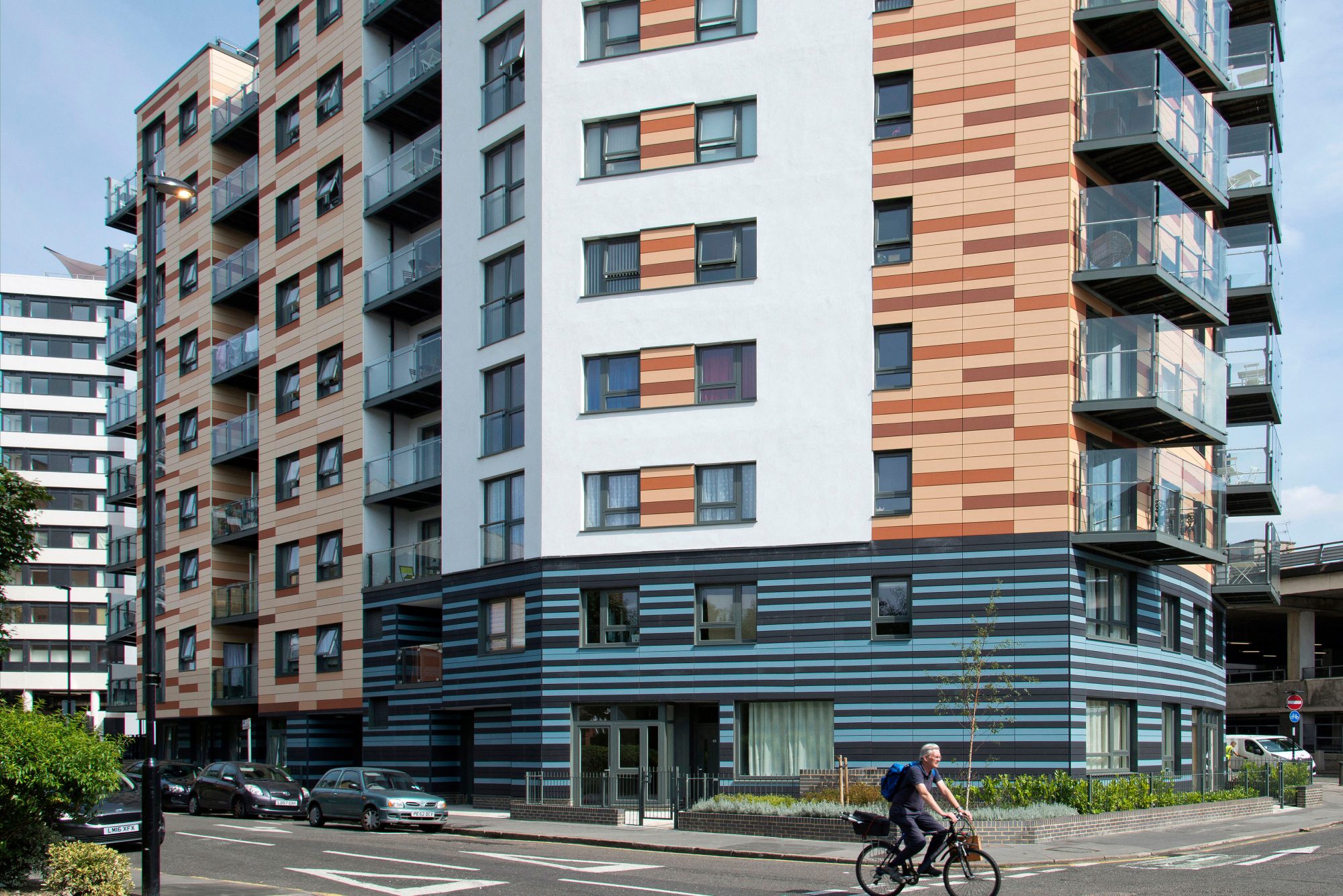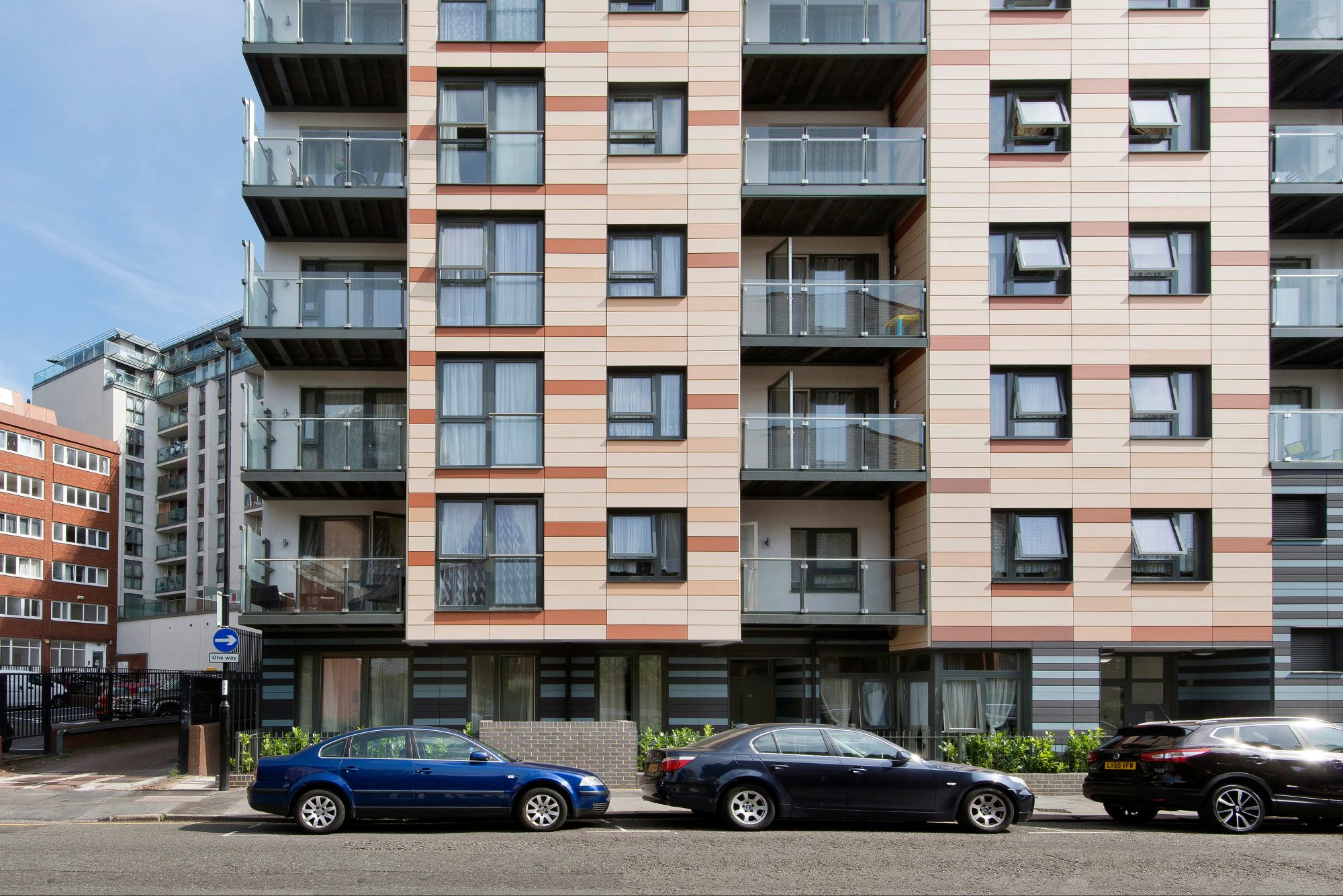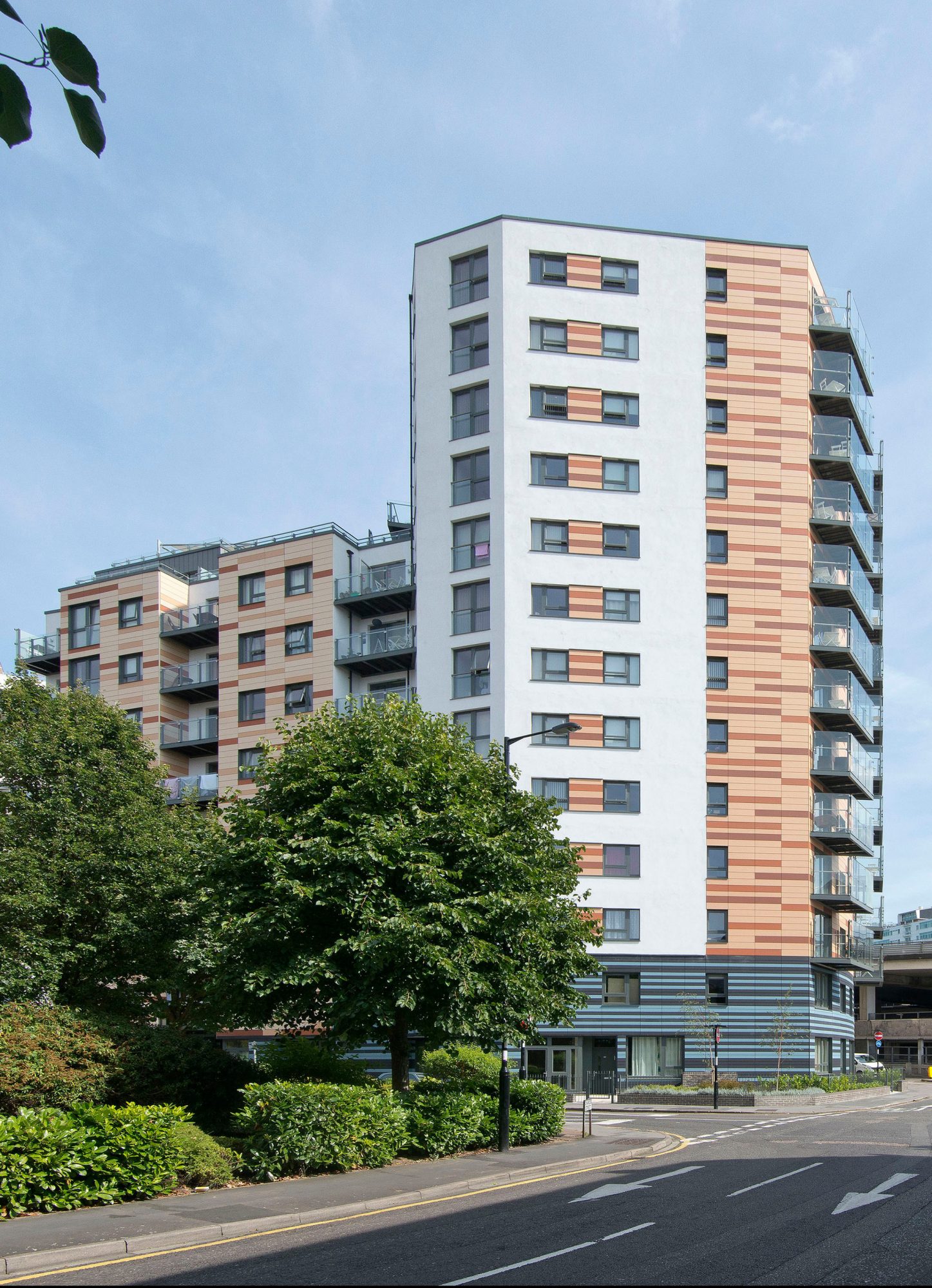As part of Croydon’s “Skyline” project, Vertex is a 98-home mixed tenure 1 to 3-bedroom apartment scheme with a high proportion of homes for private rent. Designs for the scheme provide a much-needed active frontage at ground level, and a lively urban identity.
| Client | Durkan |
| Number of Homes | 98 |
| Tenure Mix | 60% private rent, 40% affordable |
| Planning Approved | October 2016 |



Overall the building stands at 13 storeys tall at its highest level, offering residents outstanding views across South London, stepping down in a cascading roof terrace formation to 9 storeys at its lowest point. The building’s staggered façade has been carefully proportioned to achieve a slender and elegant appearance with material treatment featuring terracotta cladding in a variety of shades, render, and metal cladding defining the building as a landmark.
As part of Croydon’s “Skyline” project, the building incorporates lighting on its uppermost levels to provide night time illumination. Consideration of the scheme’s design was influenced by our work on market rent schemes elsewhere which has included designing new unit types, along with the development of standard layouts designed to maximise the return on units developed for market rent. Our work involves a wide range of well-considered design elements to drive value from market rent homes whilst enhancing the living experience for residents. Such considerations on Vertex resulted the provision of a concierge space and shared amenity via roof terraces.
