Contact
Contact
40 Norman Road
Greenwich
London, SE10 9QX
E: marketing@bptw.co.uk
T: 020 8293 5175
40 Norman Road
Greenwich
London, SE10 9QX
E: marketing@bptw.co.uk
T: 020 8293 5175
With impressive views of the Kew Gardens world heritage site, this distinctive scheme unites a beautiful riverside location with a contemporary take on traditional wharf architecture to offer a desirable and attractive place to live.
| Client | Notting Hill Genesis |
| Number of Homes | 86 |
| Tenure Mix | 20% affordable, 80% private |
| Other Uses | 132 sqm |
| Site Size | 0.534 ha |
| Completiton Date | May 2015 |
| Planning Approved | December 2010 |
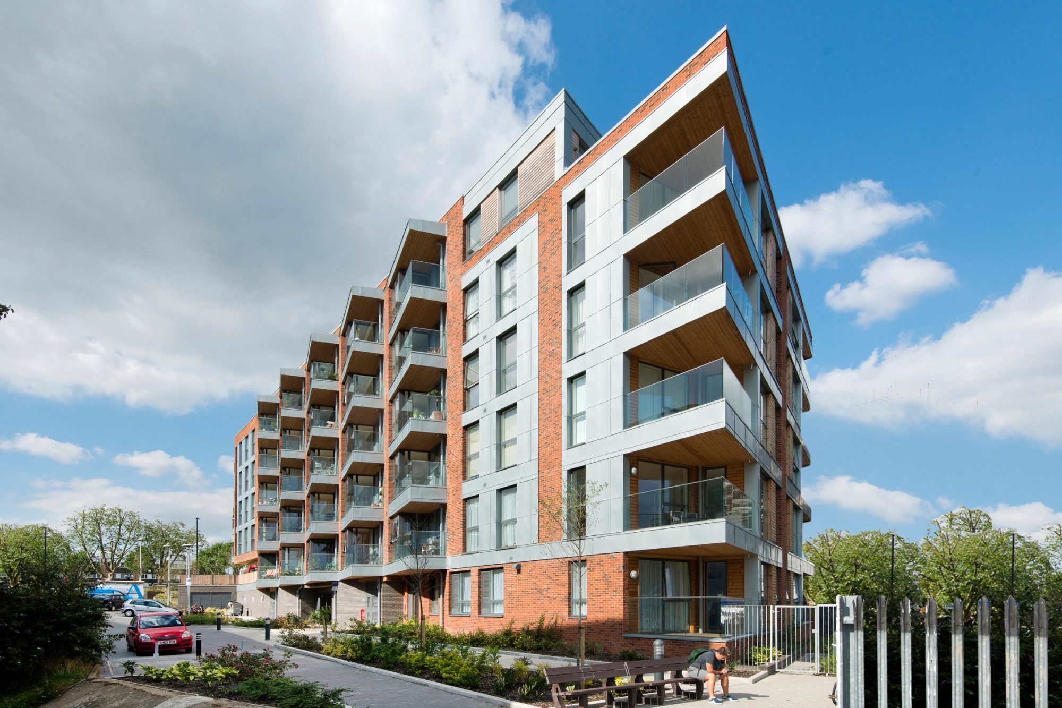
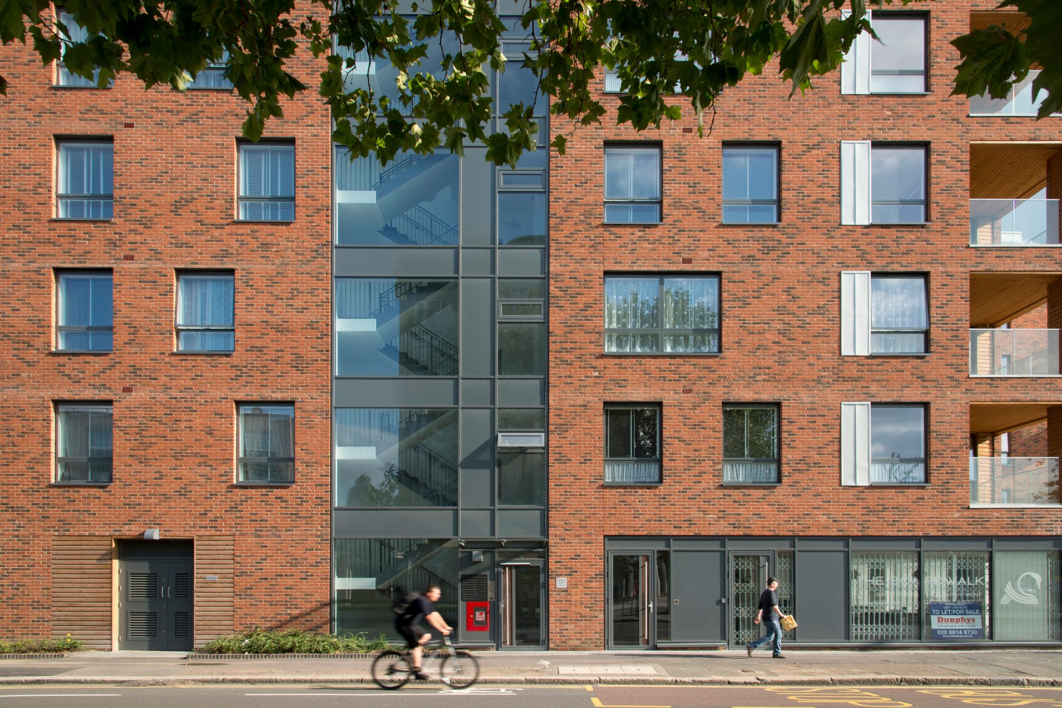
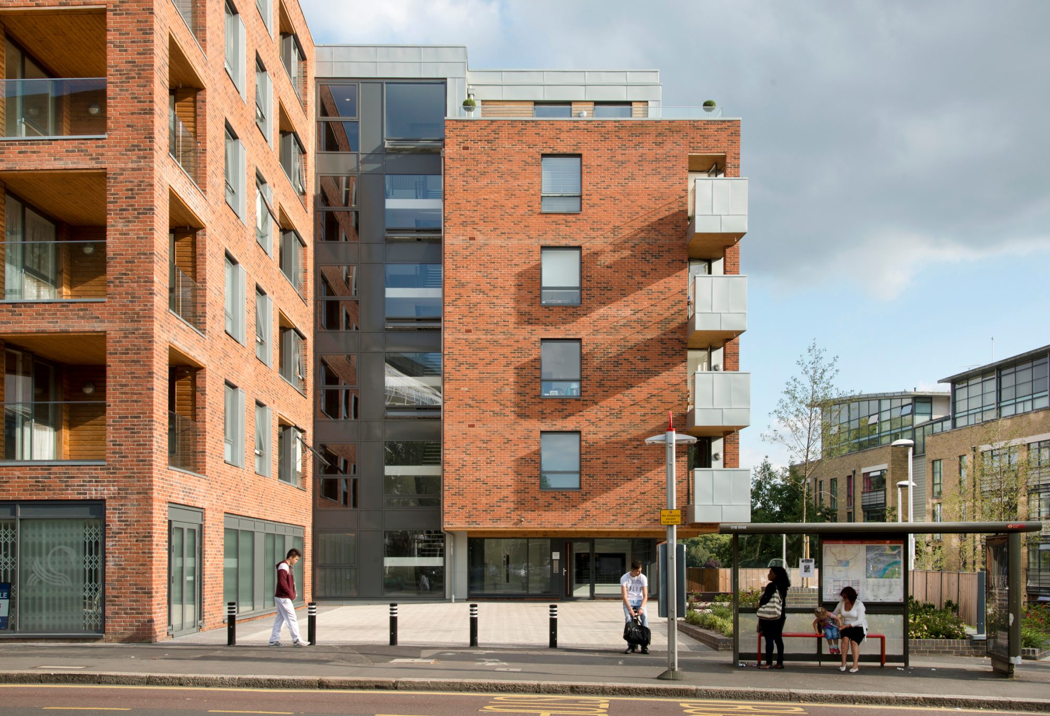
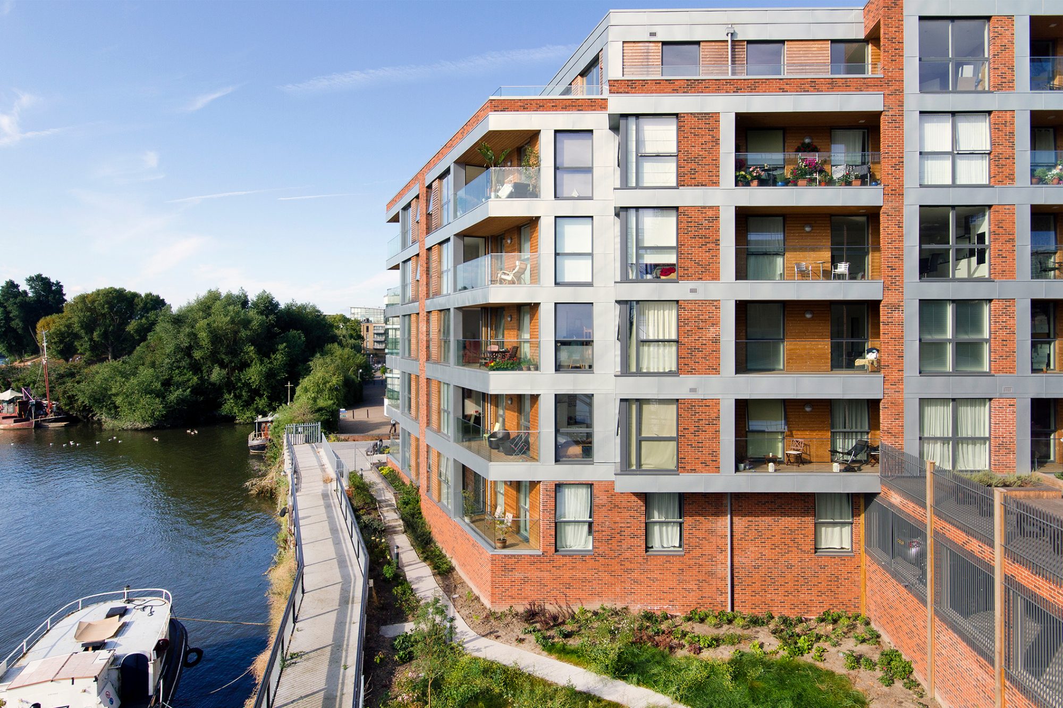
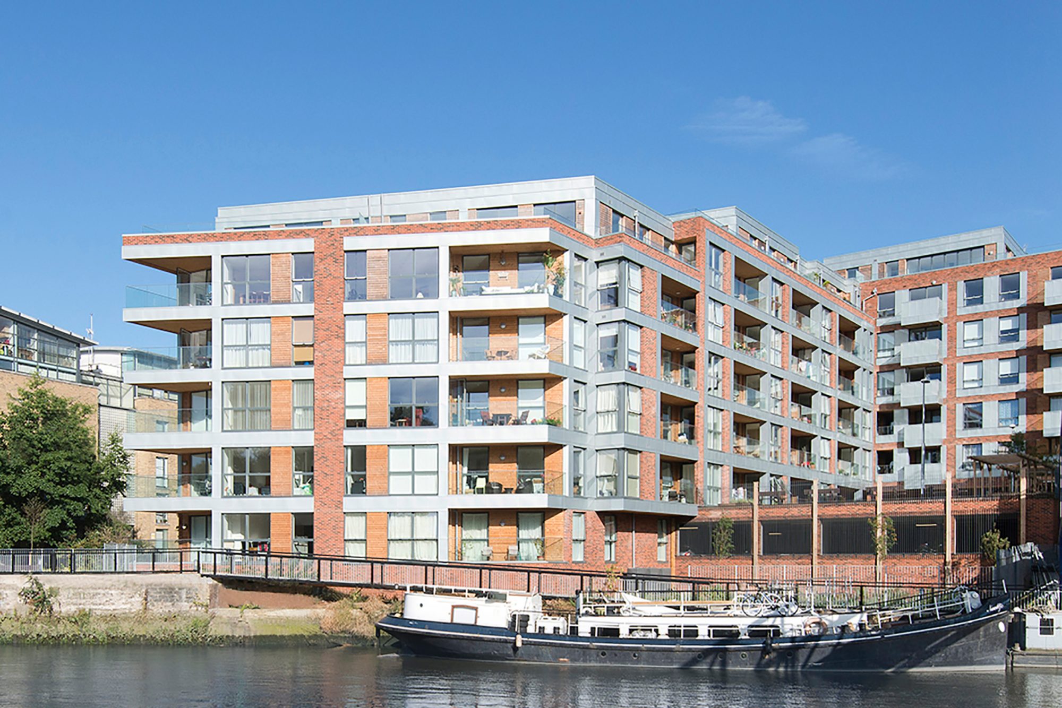
The Boardwalk comprises contemporary 1-3 bed apartments and duplex penthouses on the waterfront, all of which benefit from fantastic views towards Kew Gardens and across the Thames.
Inspired by the wharf architecture of traditional river and canal side warehouses, the design of the scheme and the new High Street block in particular, is characterised by brick piers with deep-set windows and metal panelling. Extending along Goat Wharf, the residential blocks reference the same material palette in a more contemporary manner, with brick and metal framing, glazed angled balconies and large, full height windows.
As generous landscaping weaves between the blocks, amenity space forms a key feature of the Goat Wharf scheme. At its heart, a shared piazza provides a more private courtyard space, for residents to enjoy together. Following this cohesive and thoughtful approach, the scheme achieved unanimous support at planning committee and was strongly promoted by planning officers.