Contact
Contact
40 Norman Road
Greenwich
London, SE10 9QX
E: marketing@bptw.co.uk
T: 020 8293 5175
40 Norman Road
Greenwich
London, SE10 9QX
E: marketing@bptw.co.uk
T: 020 8293 5175
Lockside House is a stylish high-end residential development of 149 stunning apartments and duplex penthouses which sit within the prestigious Chelsea Creek masterplan in Fulham.
| Client | St George |
| Number of Homes | 149 |
| Tenure Mix | 100% private |
| Site Size | 0.42ha |
| Completiton Date | September 2017 |
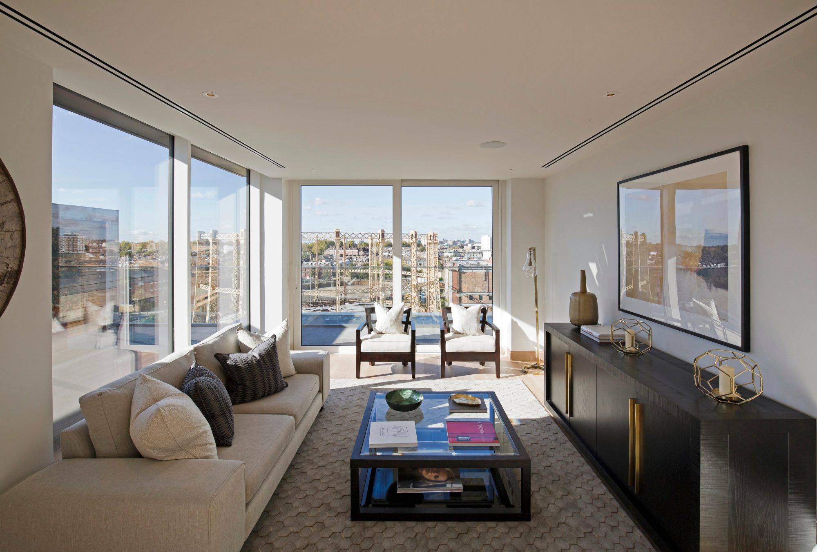
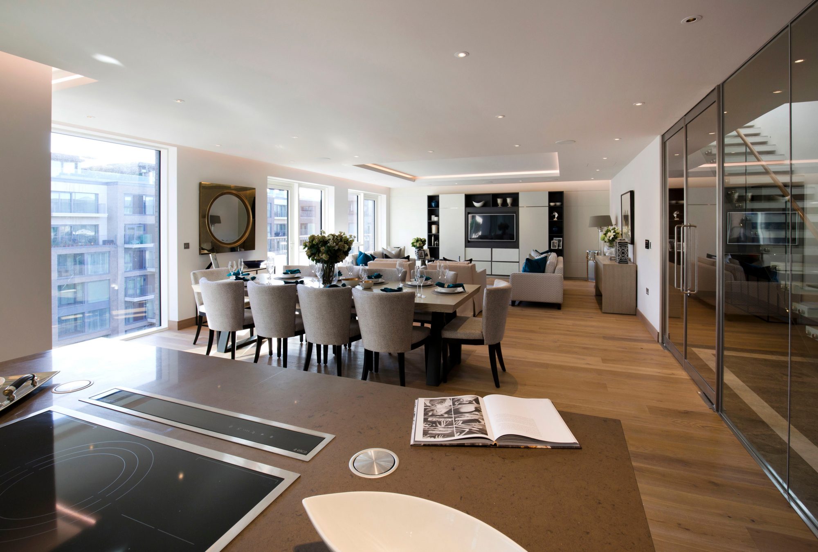
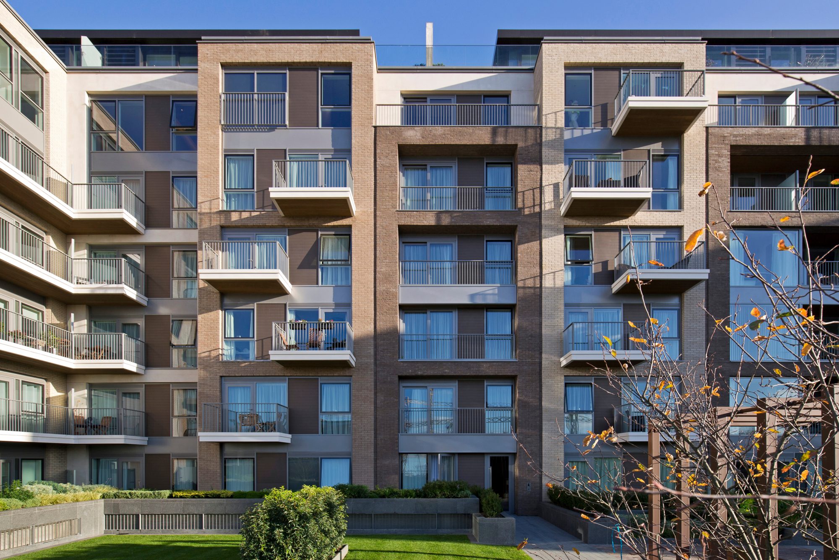
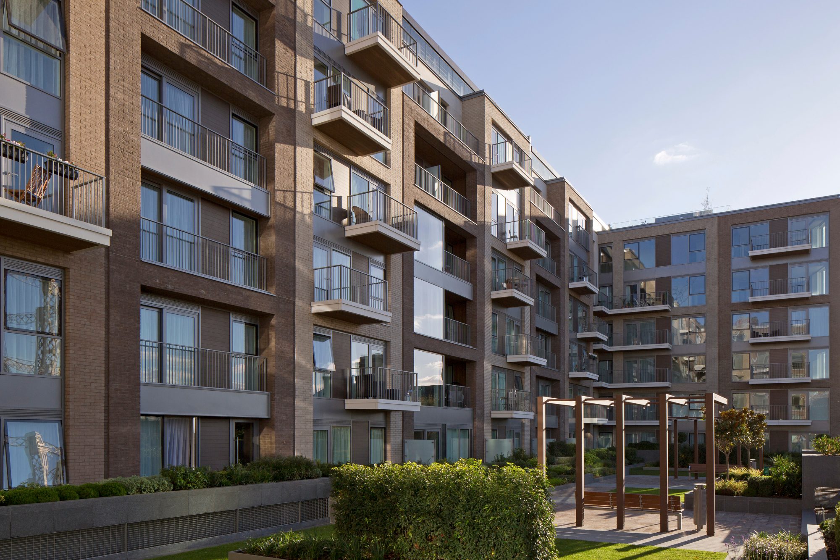
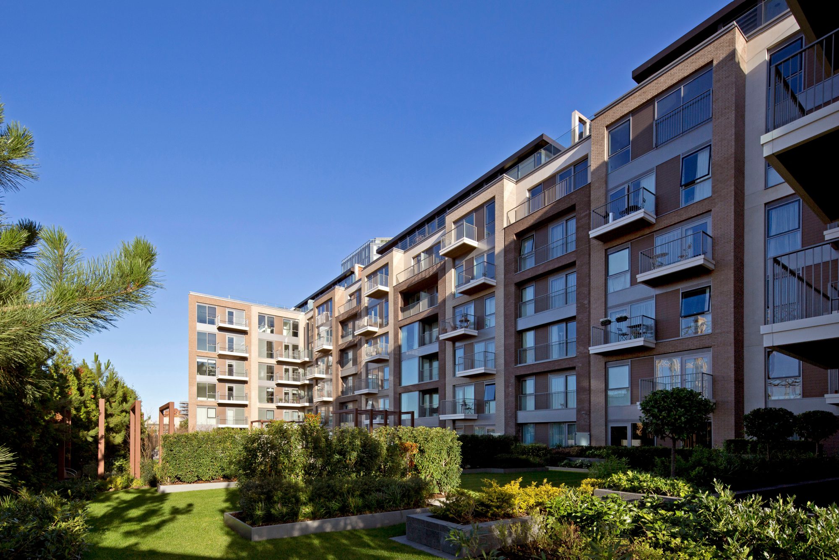
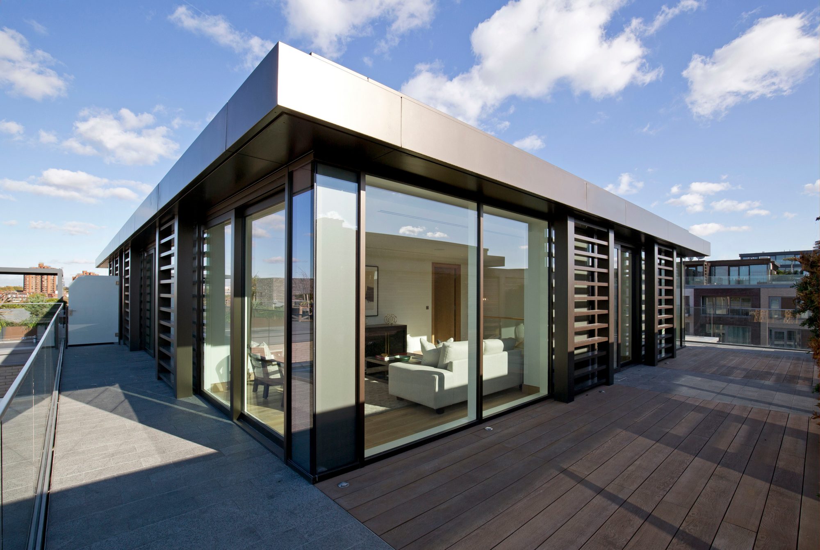
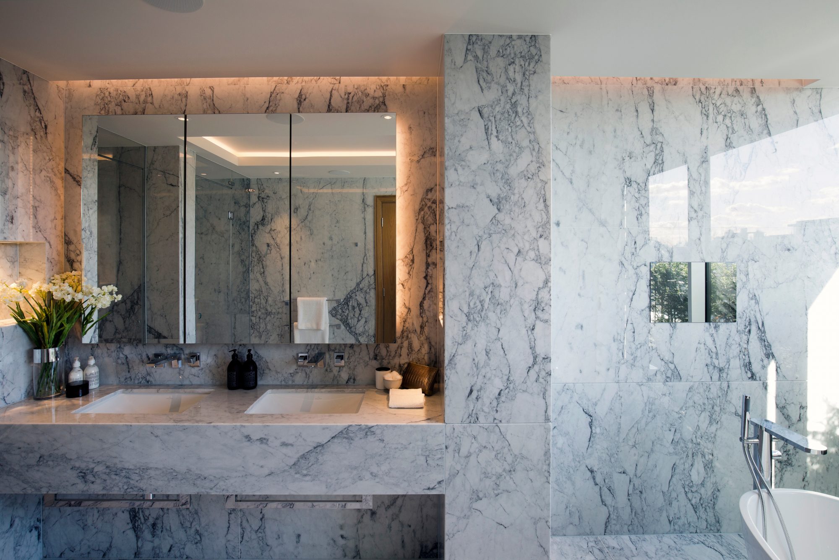
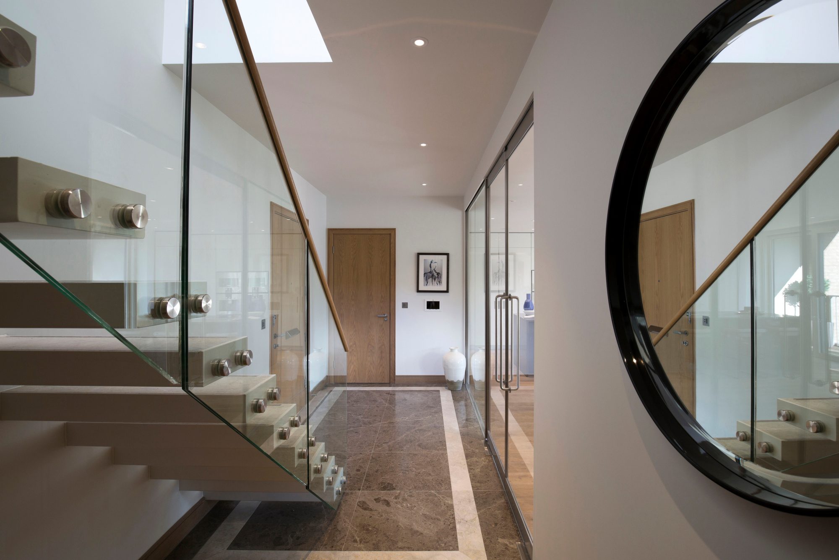
BPTW acted as the Executive Architect for the standalone building in the post-planning and construction stages for the standalone building, which is made up of 2 cores with apartments spread over 7 levels, including a basement used for gated parking. Bespoke apartments and penthouses at Lockside House feature full height windows to allow for abundant natural light within the living spaces.
With meticulous attention to the detailing of homes required, the luxurious living areas include built in dressing rooms, private lifts and cantilevered stairs. Duplex penthouses open up onto rooftops with beautifully landscaped terraces, whilst apartments offer generous balconies with exceptional views of the scheme’s dockside location and surrounding landscaped gardens. BPTW’s design incorporated Design for Manufacture and Assembly elements to improve construction speed and enhance consultant coordination. For instance, pre-formed utility cupboards introduced significant cost savings through standardisation and parallel working on-site and in the factory, delivering a compliant, high-quality product across all apartments.