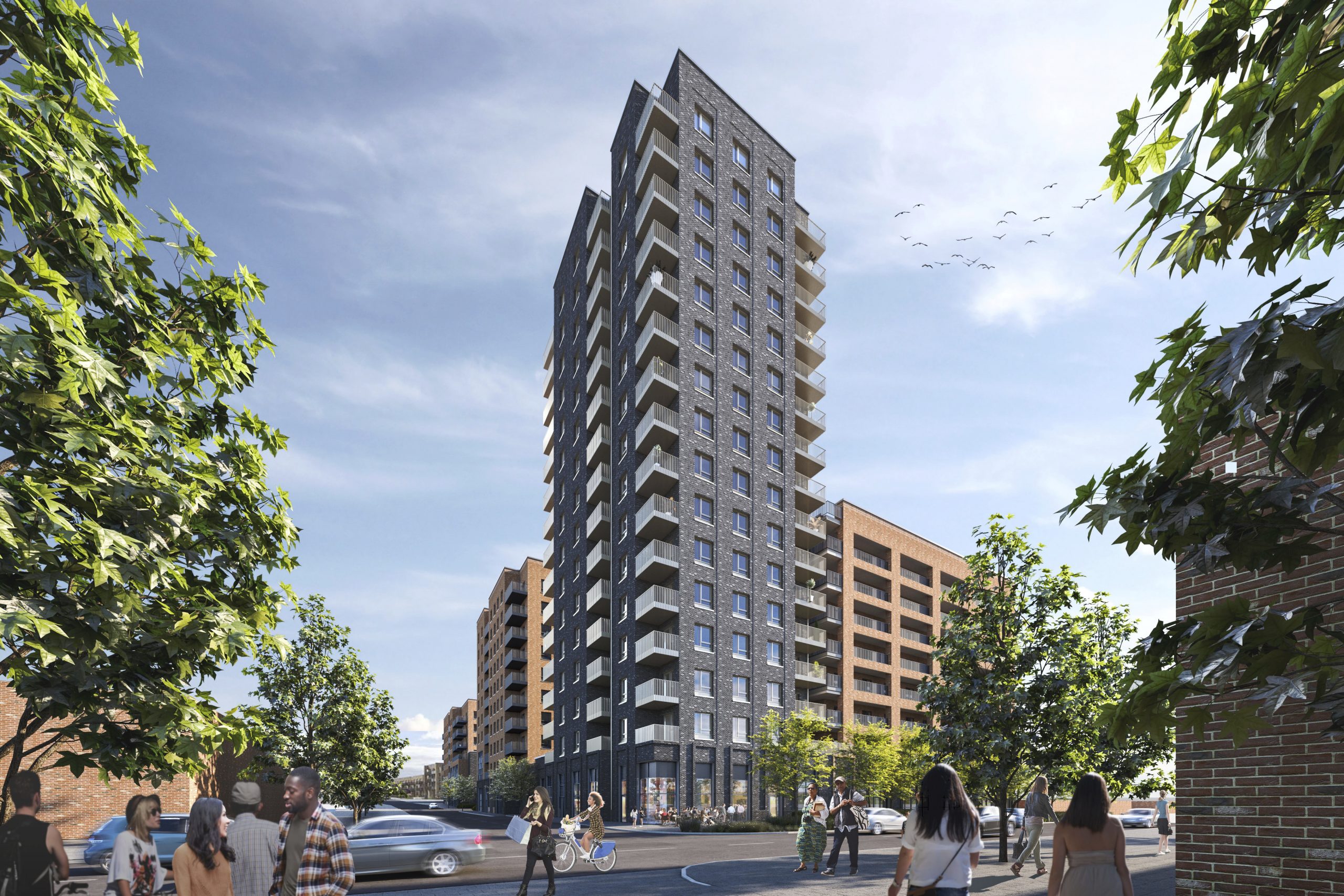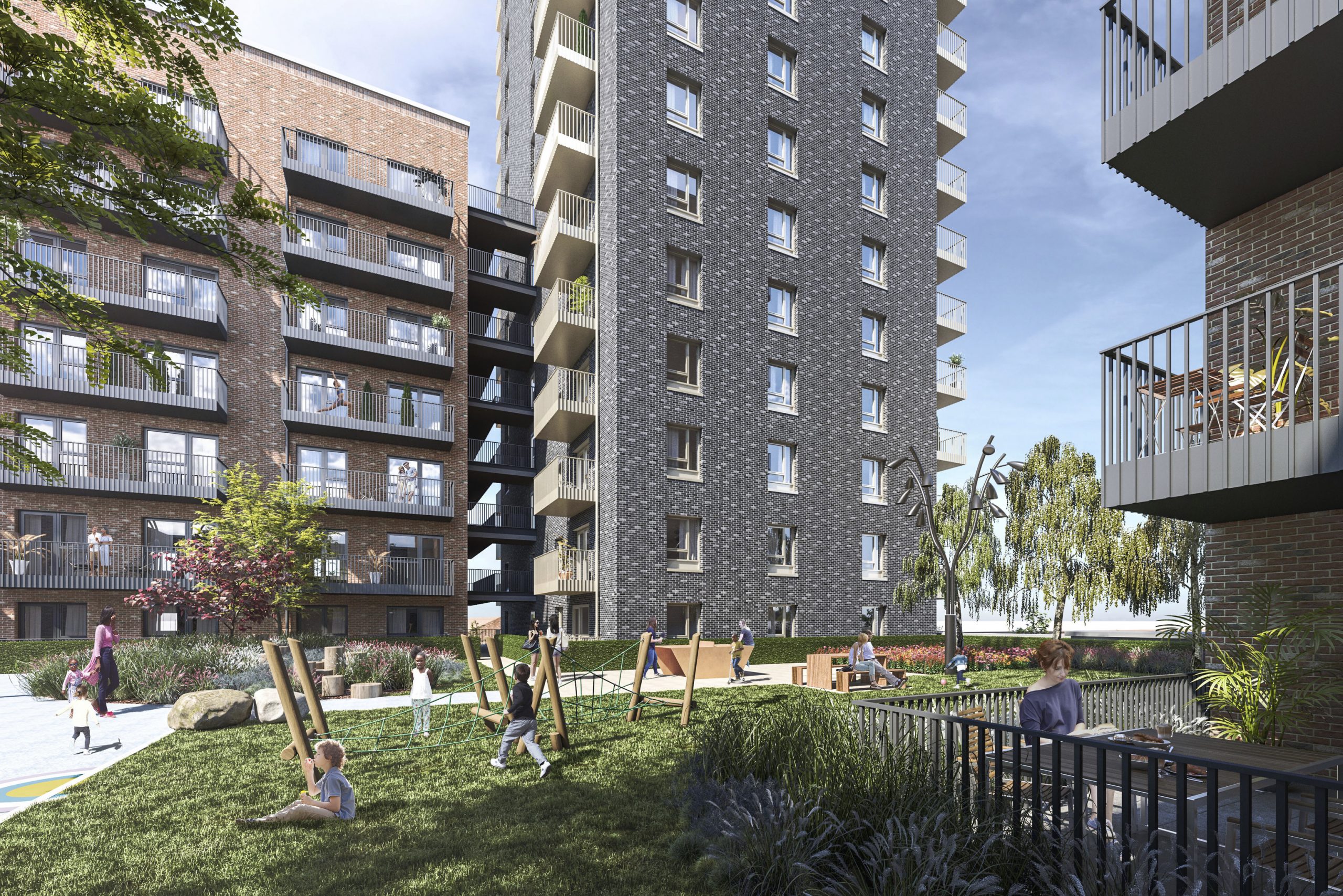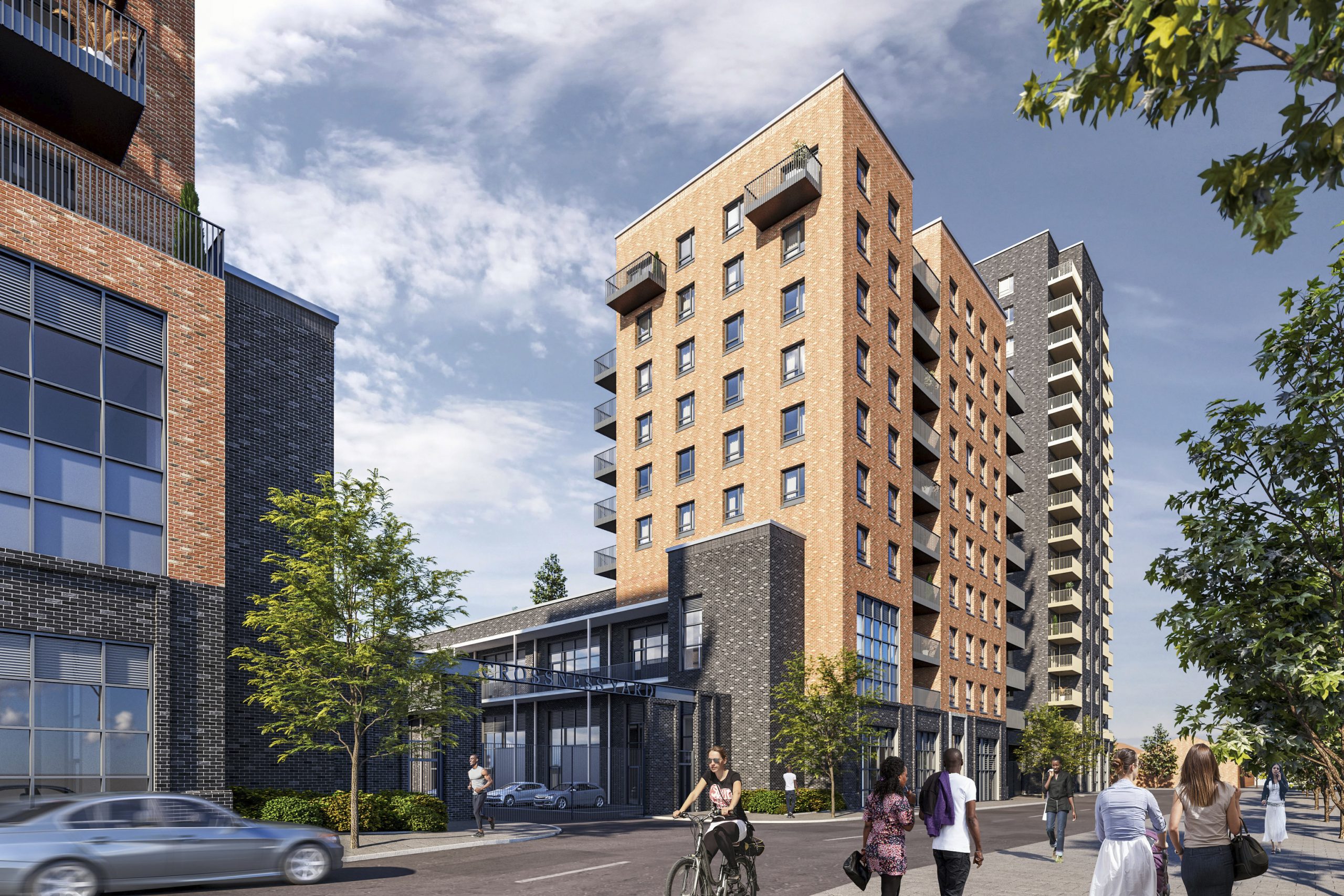Contact
Contact
40 Norman Road
Greenwich
London, SE10 9QX
E: marketing@bptw.co.uk
T: 020 8293 5175
40 Norman Road
Greenwich
London, SE10 9QX
E: marketing@bptw.co.uk
T: 020 8293 5175
Located in the emerging River Road SPD, Thames Road provides 156 new homes and light industrial units within four prominent towers inspired by the local industrial heritage.
| Client | Be First and McLaren Construction Group |
| Number of Homes | 156 |
| Tenure Mix | Affordable rent |
| Other Uses | 4,314sqm of industrial and community space |
| Site Size | 0.95ha |
| Planning Approved | December 2020 |



Thames Road is a collection of four buildings of up to seventeen storeys with new homes sitting above light industrial uses in Barking. BPTW was appointed by contractor McLaren Construction Group on behalf of Be First for lead architect services in RIBA Stages 3b to 5. BPTW’s contemporary scheme forms a striking gateway to the area and contributes to a GLA initiative to accelerate housing and regeneration in Barking.
Sitting on a prominent corner site, the design’s considered masterplanning unites the complex residential and industrial landscape into a cohesive urban realm. The new eight- and sixteen-storey towers create visual landmarks for the wider area while the lower-rise buildings help to minimise the impact on the adjacent homes. Together, these elements bring diversity and visual interest to the neighbourhood.
To successfully integrate the mixed-use brief with the existing street pattern, the new residential buildings line the site’s perimeter and form a series of enclosed courtyards with raised landscaped podiums. The light-industrial uses are positioned centrally in the site with strategic vehicle access. An active and lively street frontage is created by the residential entrances and stunning full height glazing to the commercial spaces.
Using a blend of red, grey and dark bricks, the design draws inspiration from the local industrial heritage while contrasting the adjacent Barking Riverside development. Dark bricks at ground floor form a strong plinth that connects to the neighbouring buildings and creates an approachable streetscape. Defined masonry elements running vertically in red and grey help to enhance the verticality of the towers.
The scheme delivers a high-quality landscape and public realm with native plants and a focus on biodiversity. At street level, a tree-lined boulevard connects to the area’s wider masterplan. A wealth of communal amenity spaces at podium and roof level offer residents a unique combination outdoor dining and play spaces, quieter areas, grow spaces and planted terraces.




