Contact
Contact
40 Norman Road
Greenwich
London, SE10 9QX
E: marketing@bptw.co.uk
T: 020 8293 5175
40 Norman Road
Greenwich
London, SE10 9QX
E: marketing@bptw.co.uk
T: 020 8293 5175
Delivering 341 new homes for Berkeley Homes East Thames, BPTW’s Kidbrooke Phase 5 Building C is the largest apartment building in South East London’s transformational Kidbrooke Village masterplan.
| Client | Berkeley Homes East Thames |
| Number of Homes | 341 |
| Tenure Mix | 46.9% affordable and 53.1% for private |
| Site Size | 0.9ha |
| Planning Approved | March 2024 |
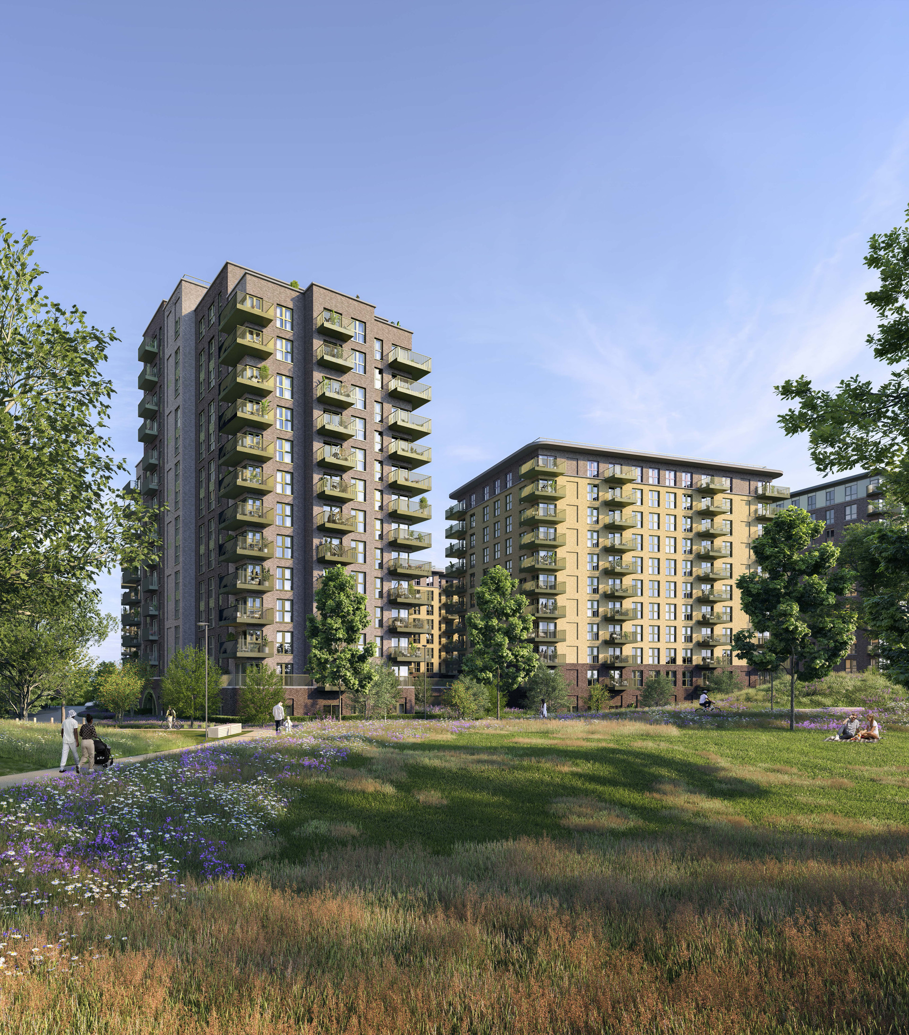
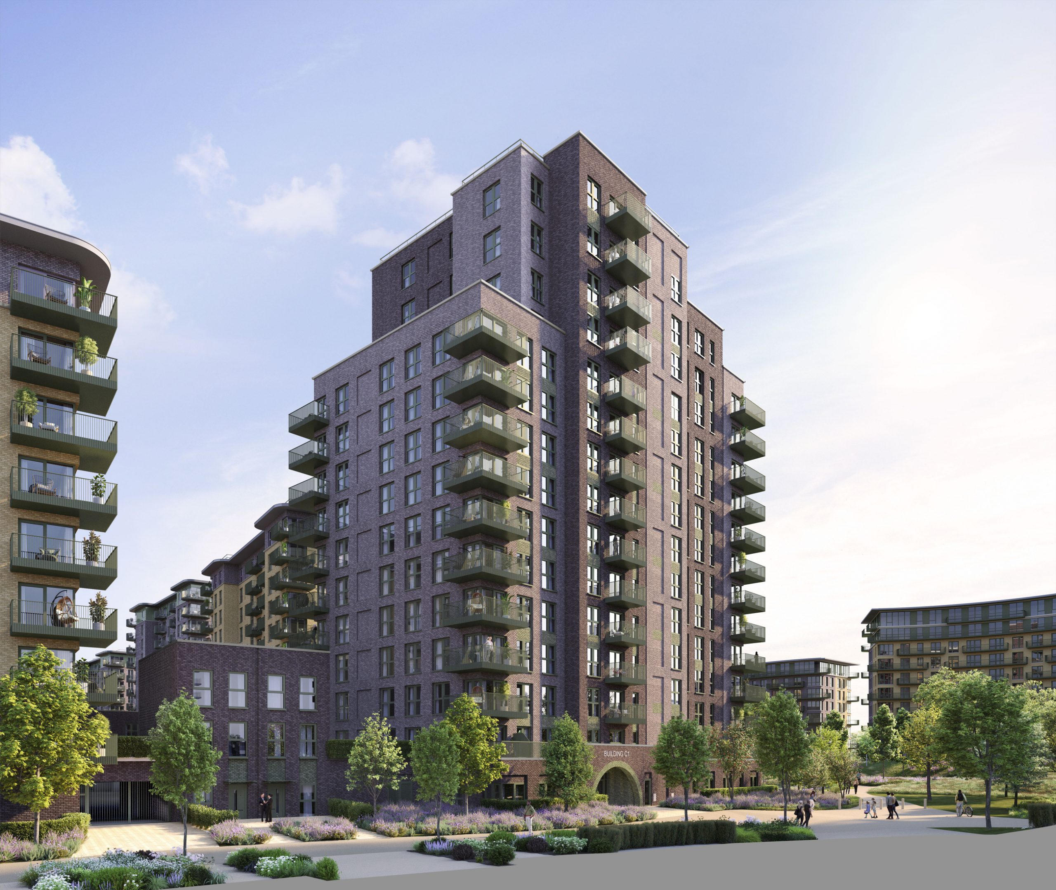
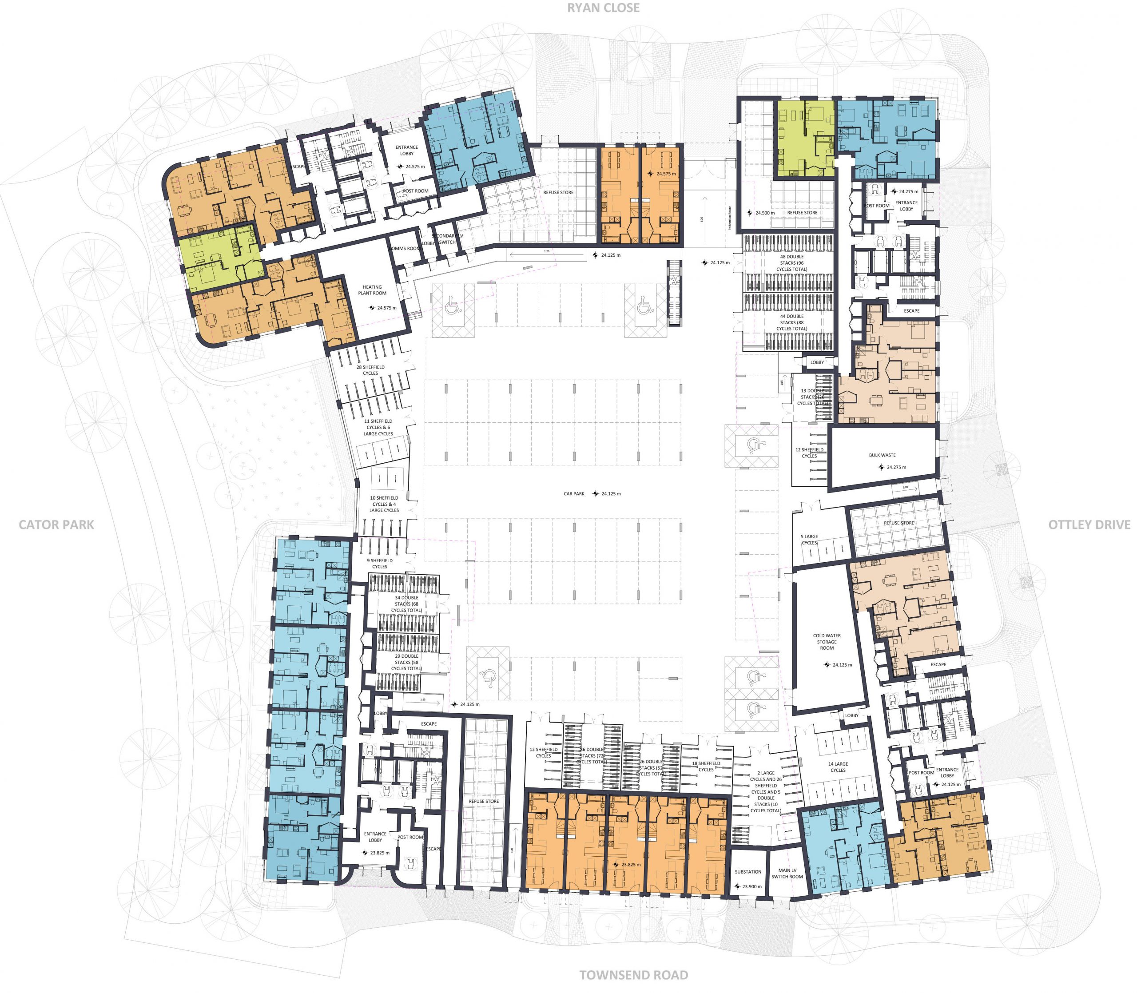
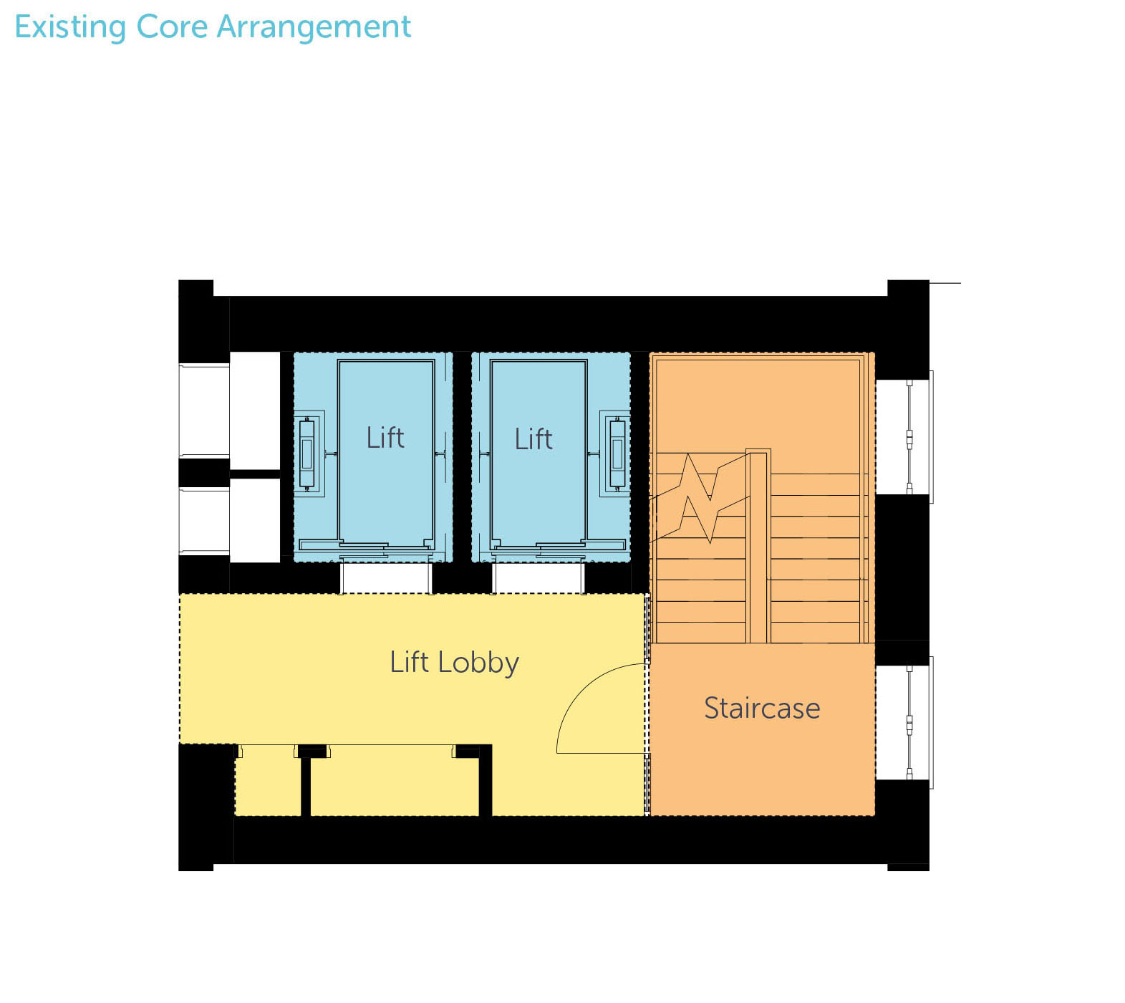
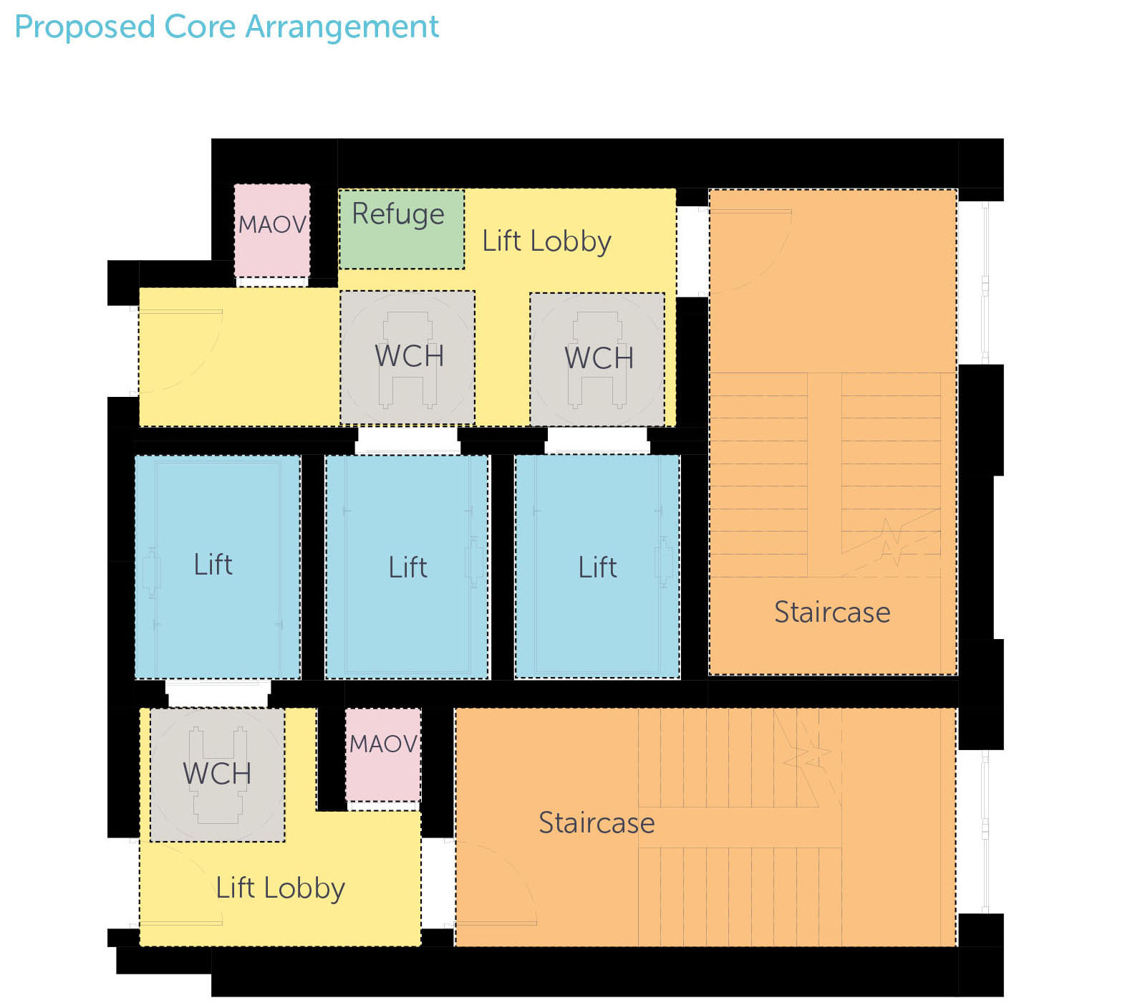
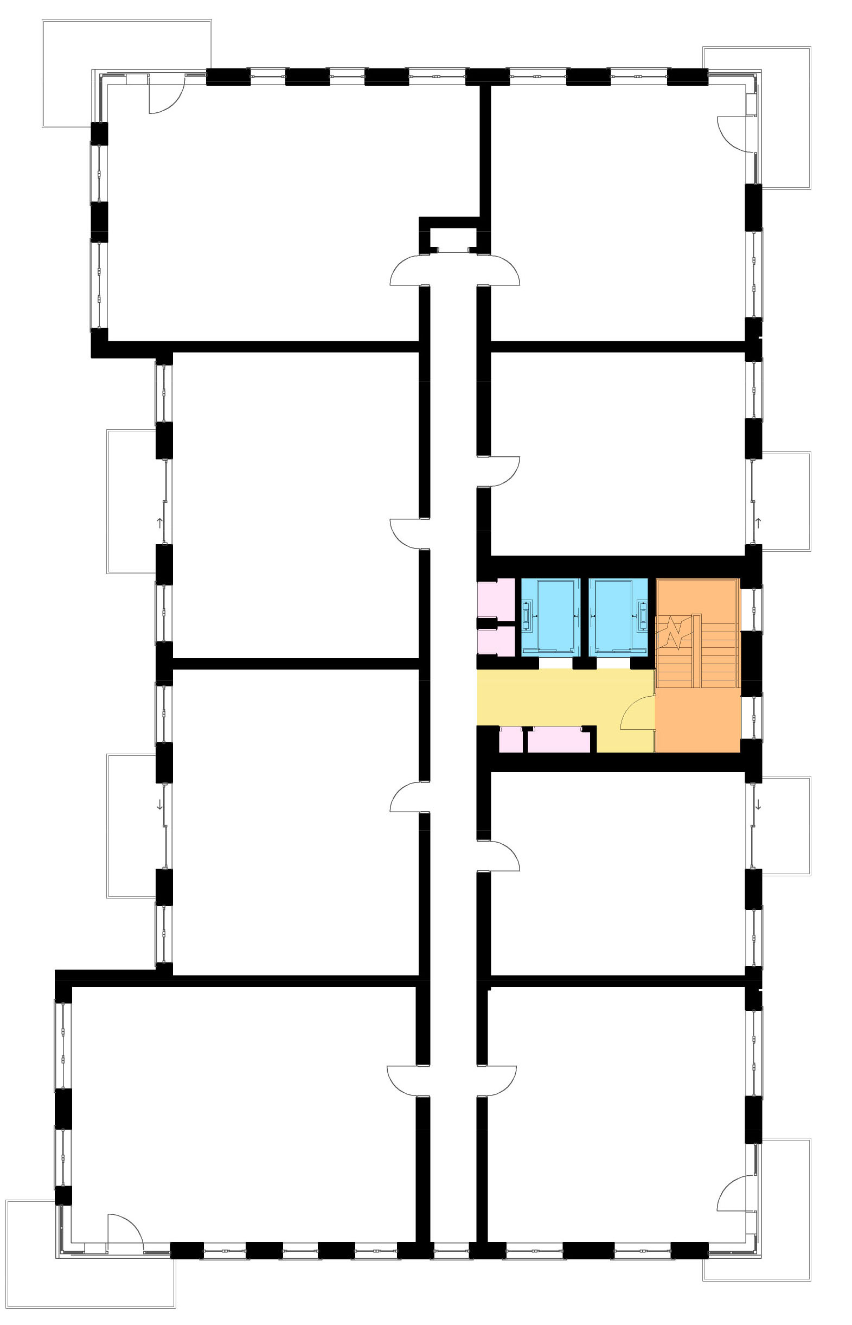
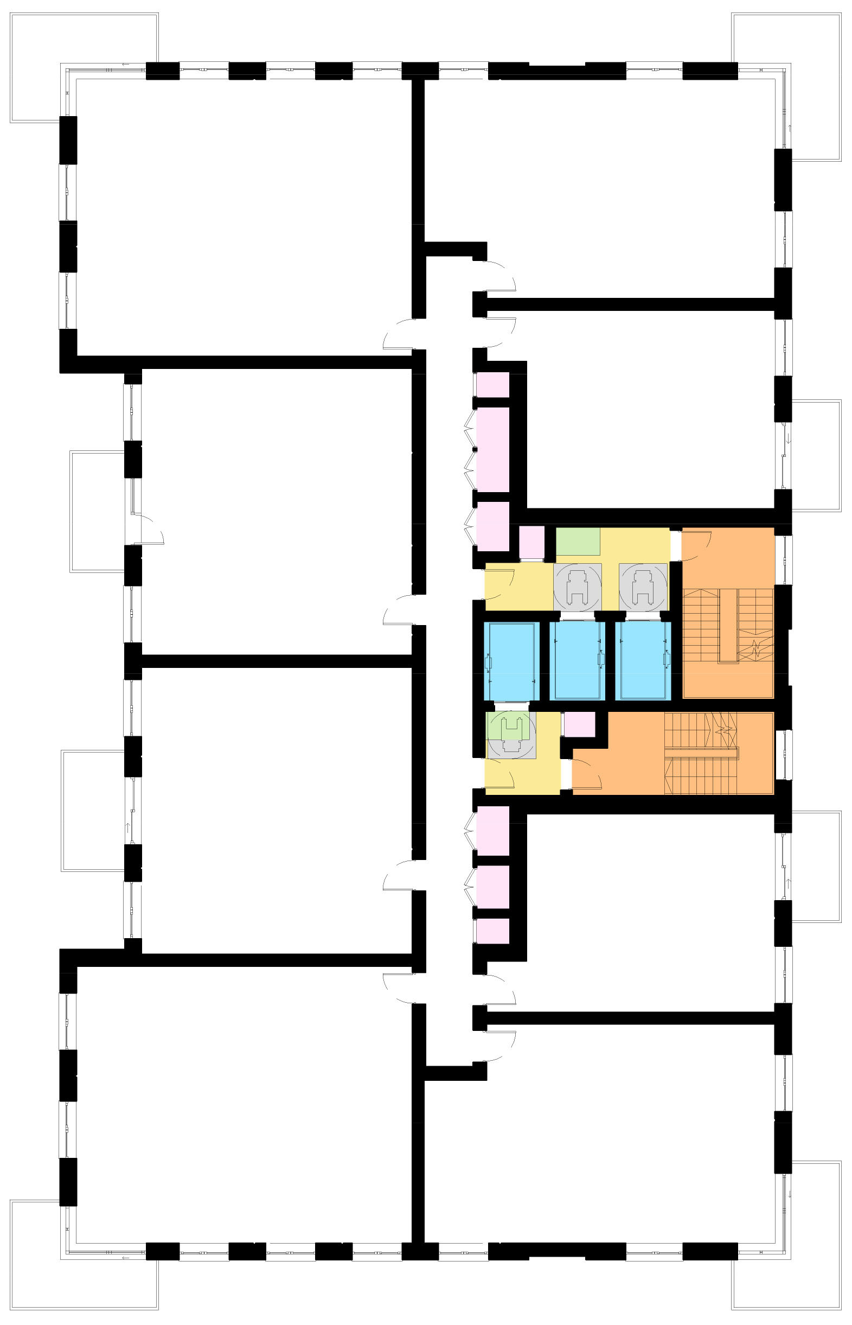
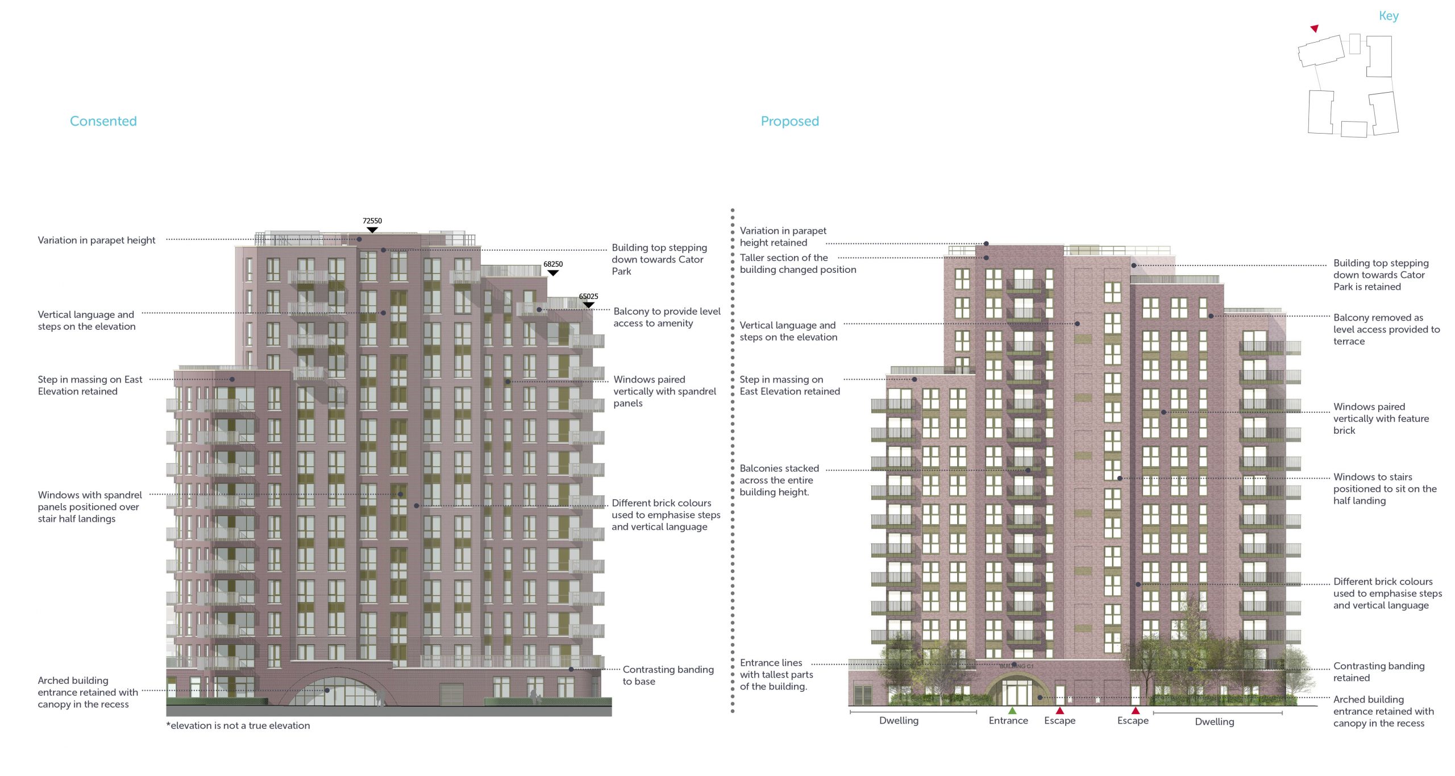
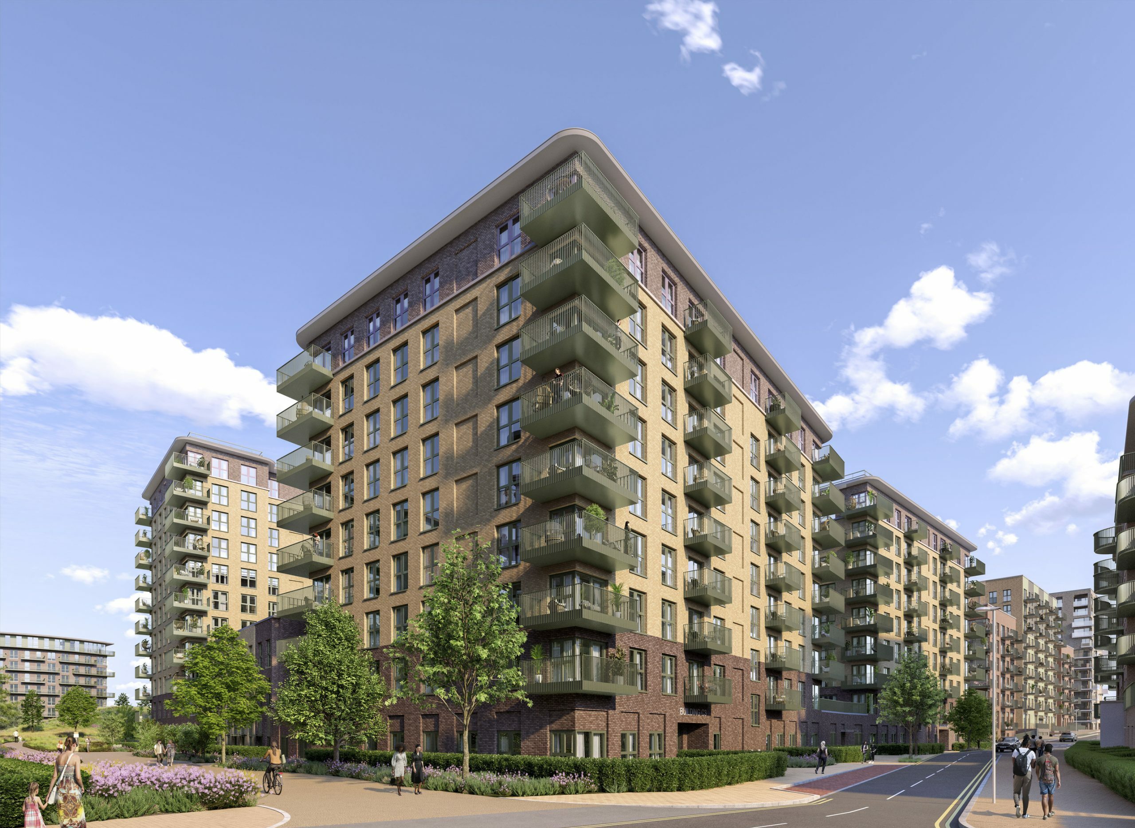
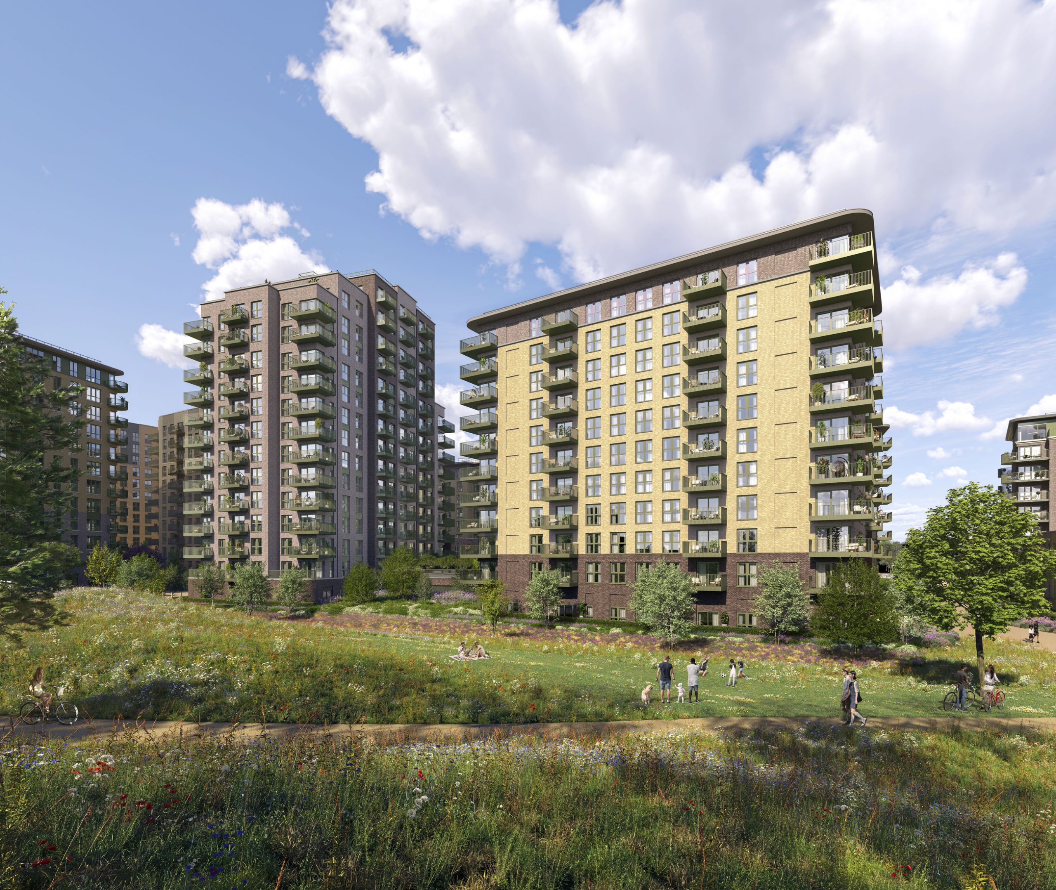
This phase will provide 341 one- to three-bedroom homes across four 3-15-storey apartment buildings to meet the diverse housing needs of the community. The development includes a large first-floor podium garden that provides communal and private outdoor spaces for residents to relax, play and socialise. A range of amenities, including cycle storage and 80 car parking spaces, is also on offer to provide residents with convenient access to transportation options alongside local bus routes and the nearby Kidbrooke station.
BPTW’s design process included rigorous consultation and co-design to ensure the design reflects residents’ and local stakeholders’ aspirations and needs. As a result, the new homes include open-plan kitchens, living, and dining spaces designed to maximise natural light and views over the adjacent park and provide flexibility to cater for today’s different lifestyles, such as a desk space for remote working in every bedroom.
The façade design includes a refined material palette of buff and brown brick to complement the surroundings and create a harmonious urban environment within the Kidbrooke Village Masterplan. Areas of architectural detail, such as contrasting white banding and recessed brick panels, provide texture, balance and rhythm to the elevations.
With planning permission originally granted in March 2021 as part of a larger application by others, Berkeley Homes appointed BPTW to redesign Phase 5 Building C to adhere to emerging legislation while maintaining the original architectural vision and parameters. BPTW’s team rationalised the layout and elevations and introduced additional fire escape routes to adhere to the 2022 Building Safety Act, 2023 Building Regulations and the current Fire Safety requirements while improving construction and addressing inflation. BPTW optimised the layout, scale and massing to meet current London Plan requirements, Nationally Described Space Standards and Berkeley’s Design Guide while preserving the amenity areas surrounding the buildings.
BPTW also revised the energy and sustainability strategy in response to new regulations, including air source heat pumps, photovoltaic panels, electric vehicle charging points, and water-efficient installations to improve carbon emissions over the extant planning permission.
Construction on Kidbrooke Village Phase 5 Building C is scheduled to commence in early 2026 and will sit alongside BPTW’s post-planning appointment on Phase 5 Building E, which is due for completion later this year.




