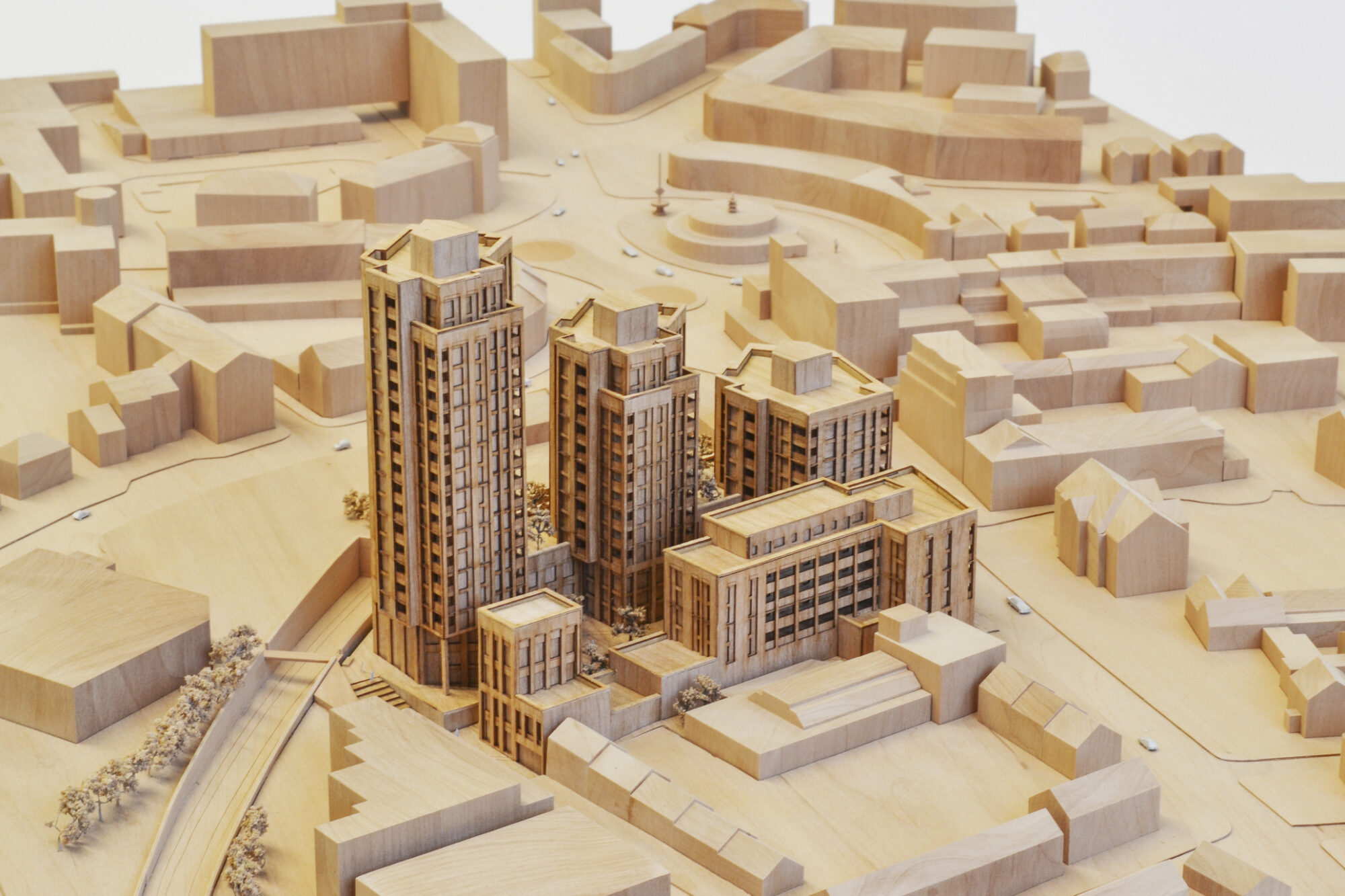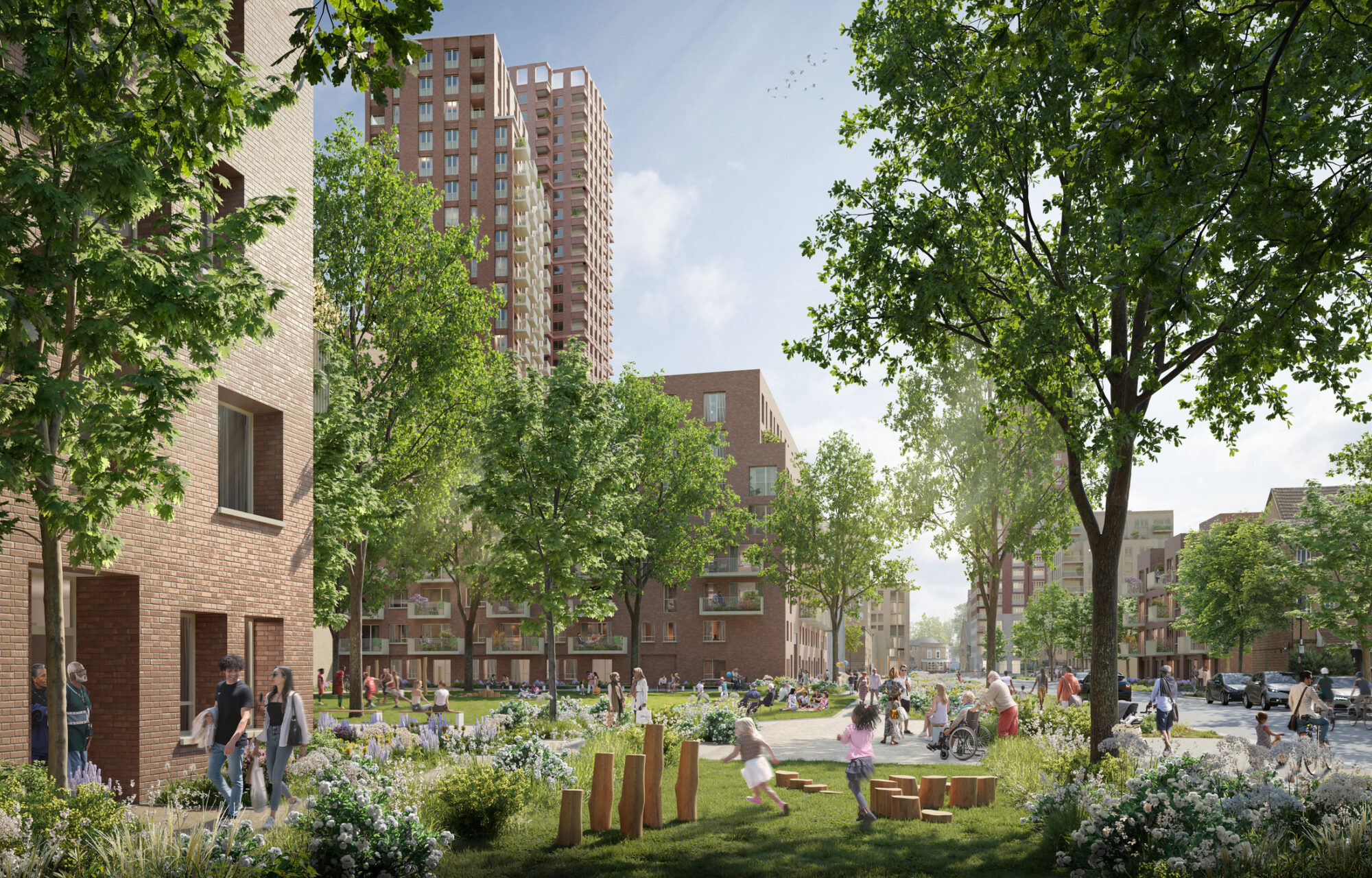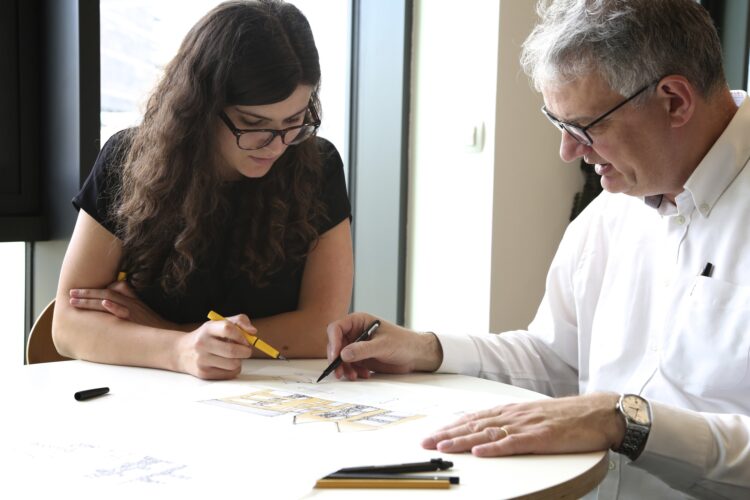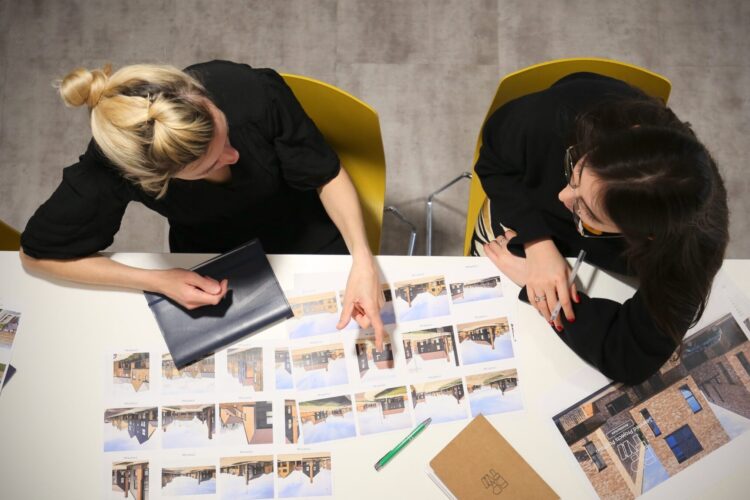Concept + Planning Design
We believe in creating transformational places, and our concept and planning design services put people at the heart of our approach.
Our architects, urban designers, and sustainability specialists explore the potential of every concept design by rigorously testing it against a site’s opportunities, constraints, and planning requirements. Through sketching, digital and live modelling we challenge building form, layout, capacity and aesthetics to fulfil our clients brief.
We work alongside our clients to develop a brief best suited to their needs, and our co-design processes and engagement expertise help us understand why a place is special, create a shared vision with placemaking and community wellbeing at it’s heart, and ultimately deliver successful planning schemes.
Concept design approach
We use a range of 2D and 3D design tools and BIM processes to challenge constraints, explore opportunities, enhance spatial coordination and maximise a project’s benefits. We start by developing a strong understanding of a site’s unique character and history to develop viable and deliverable planning schemes that unite exceptional design with long-term client and community benefit.


Securing planning consents
We have an excellent track record of achieving viable and high-quality planning approvals first time; we do this through early and pro-active engagement with local planning authorities, rigorously testing our design options against planning policy through the pre-app process. We recognise that successful projects are not designed in isolation; we aim to understand the needs of residents, communities and other key stakeholders and enable proactive participation and engagement in the design process to keep stakeholders informed, encourage local ‘champions’ and demonstrate how communities’ views have shaped our development proposals.
Collaboration
We believe that a diversity of ideas and opinions stems from close collaboration with others, paving the way to better design solutions. Whether this be working in partnership with other architects or specialist consultants, this shared sense of understanding and ownership in projects is at the heart of our collaborative process. For us, bringing together the right skills and knowledge is increasingly important as we increasingly lead full design teams and the scale and complexity of the projects we deliver grow.



