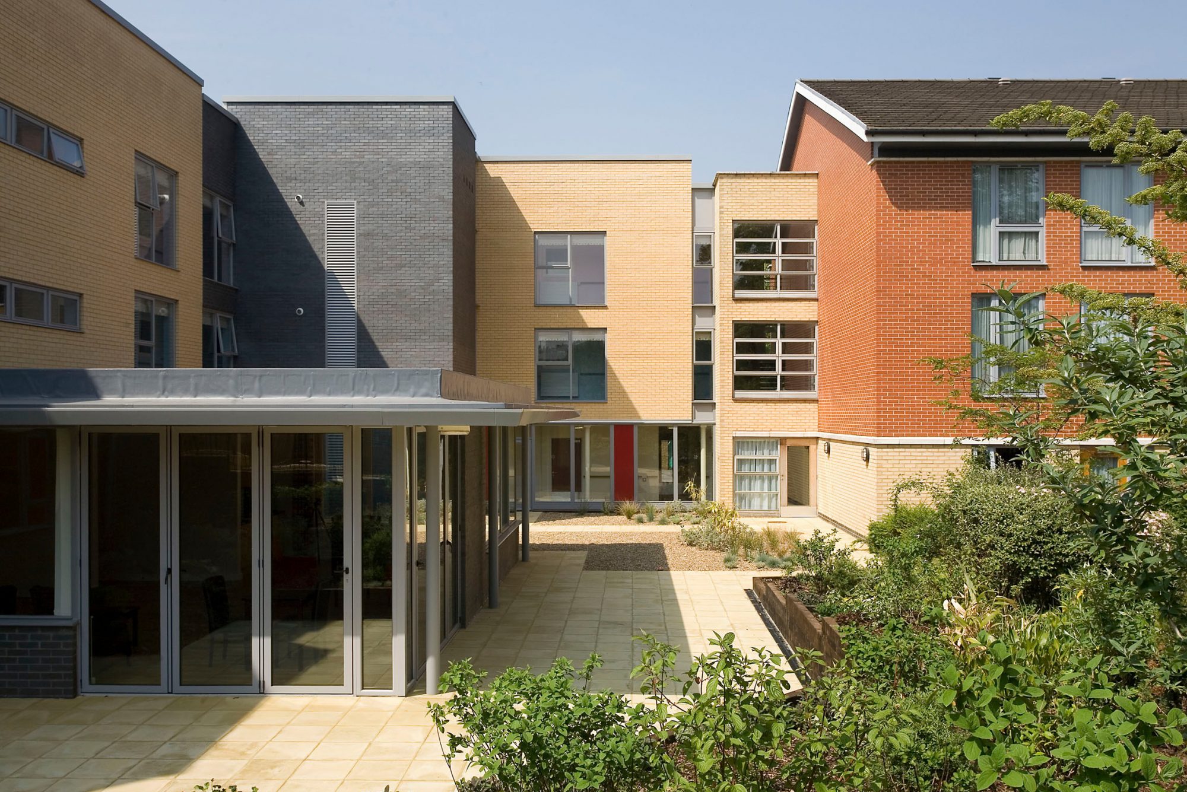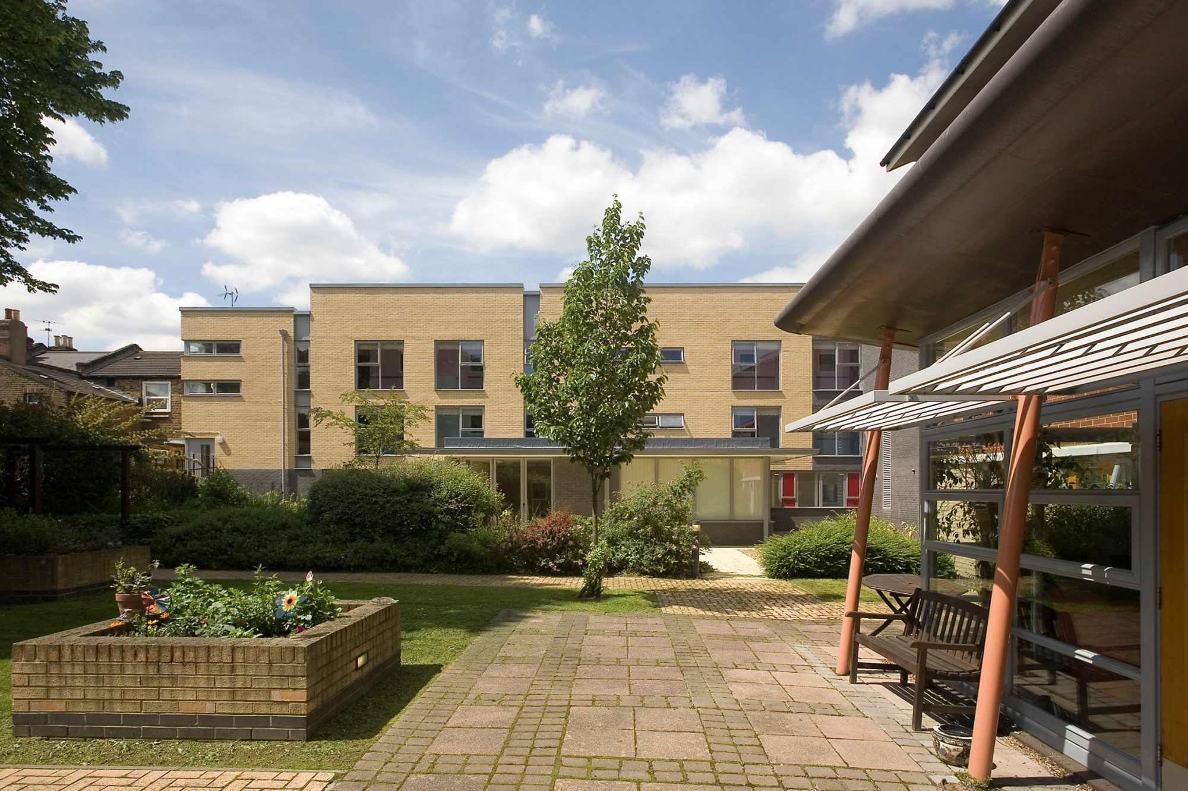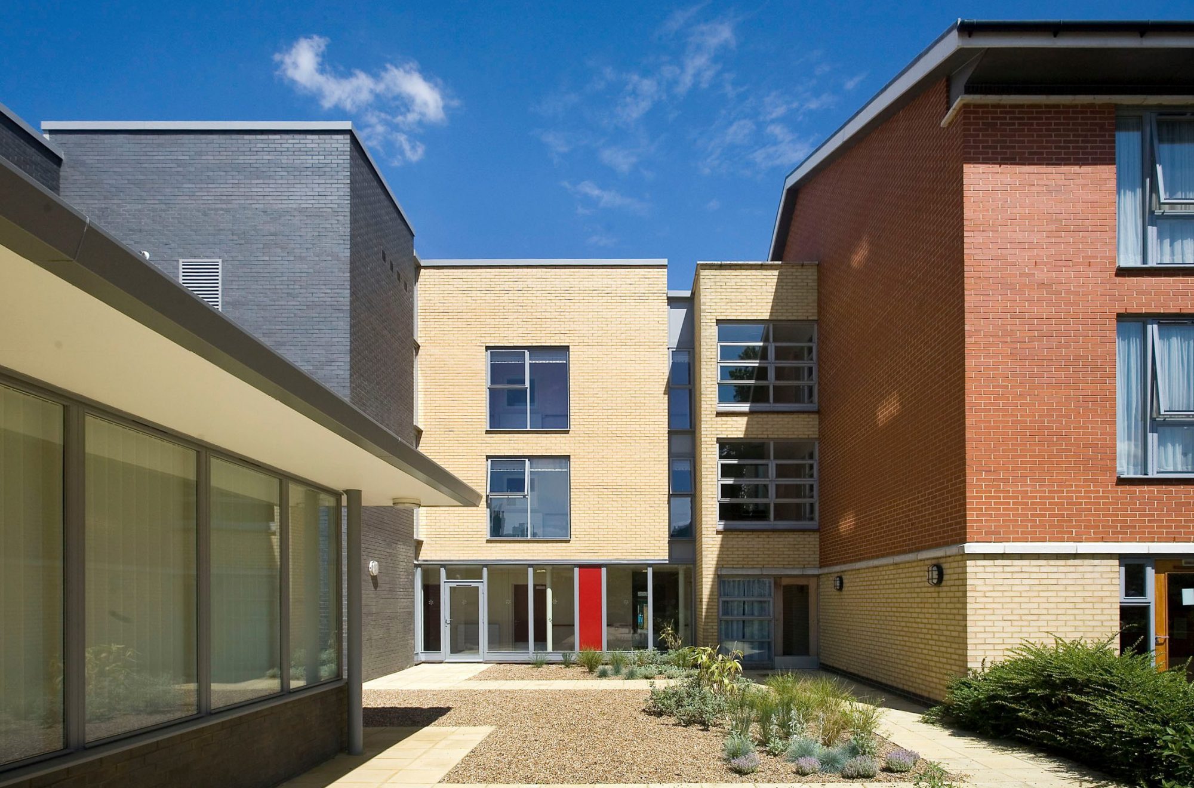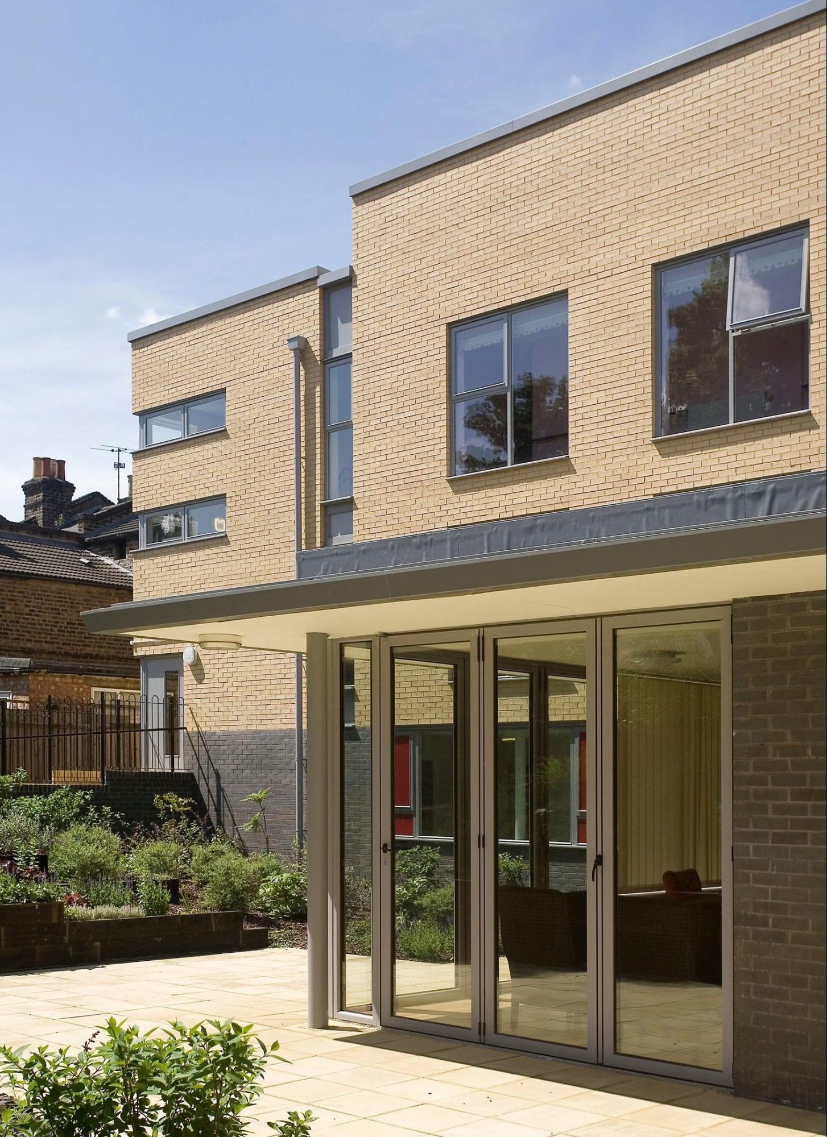Contact
Contact
40 Norman Road
Greenwich
London, SE10 9QX
E: marketing@bptw.co.uk
T: 020 8293 5175
40 Norman Road
Greenwich
London, SE10 9QX
E: marketing@bptw.co.uk
T: 020 8293 5175
Lime Tree House is an extra care facility offering supported living for people with varying degrees of mobility. The development provides a safe and supportive community, enabling tenants to retain their independence while maintaining regular social contact.
| Client | Hyde Housing |
| Number of Homes | 54 |
| Tenure Mix | 100% affordable |
| Completiton Date | 2008 |




Drawing on social approaches to architecture in the Netherlands and the notion of ‘living streets’, the design for Lime Tree House aims to reduce as far as possible a reliance on corridors to create usable space that optimizes natural light and provides areas for meeting, interacting and activity.
Communal areas benefit from large sliding glazed doors and views out over the extensively landscaped gardens designed as an incentive for residents to engage with each other and with the outside natural environment preventing any sense of containment in the building.
Natural materials such as iroko and ash are used in key locations to emphasise features such as the entrance canopy, reception counter, window seats and garden room areas. Several homes are equipped with kitchens that overlook the circulation space, thus successfully creating a sense of connection and activity within the scheme. Our approach to material, colour and lighting is intended to give the building a contemporary and non-institutional feel, and to retain a sense of ‘home’.
The scheme includes a variety of communal uses such as a residents’ laundry room, hairdressers and a clinic to create a lively and vibrant atmosphere, maximising the opportunity for social interaction between residents, visitors and staff. Encouraging independent living, shower rooms and kitchens are wheelchair adaptable.