Contact
Contact
40 Norman Road
Greenwich
London, SE10 9QX
E: marketing@bptw.co.uk
T: 020 8293 5175
40 Norman Road
Greenwich
London, SE10 9QX
E: marketing@bptw.co.uk
T: 020 8293 5175
Creating a new heart at the centre of East Barnwell, BPTW’s masterplan provides 120 affordable new homes and revitalises much-needed community and retail spaces centred around a public square.
| Client | Cambridge Investment Partnership |
| Number of Homes | 120 |
| Tenure Mix | 100% affordable |
| Other Uses | Community centre and library 550 sqm, pre-school 184 sqm, commercial 495 sqm |
| Site Size | 1.6 ha |
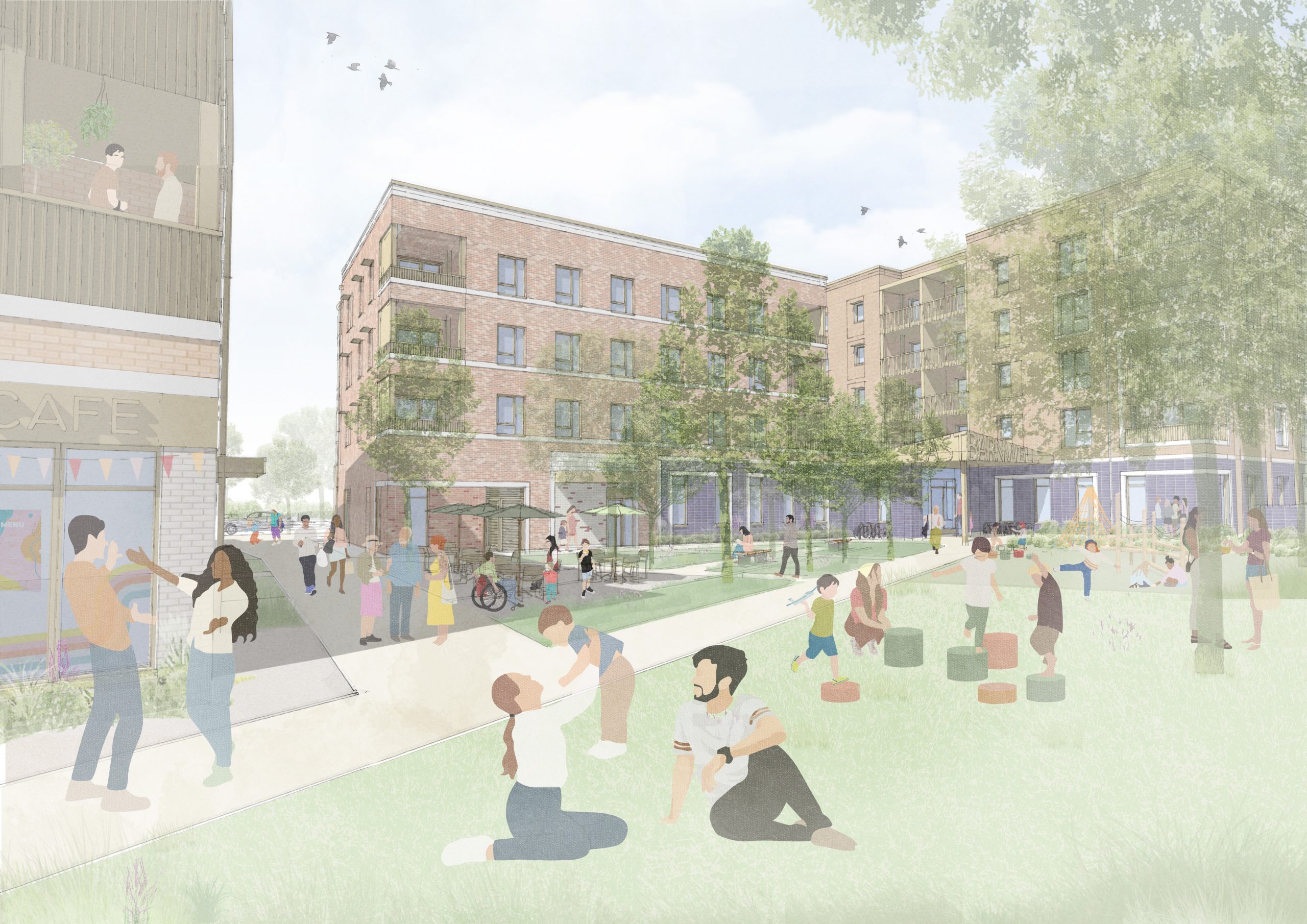
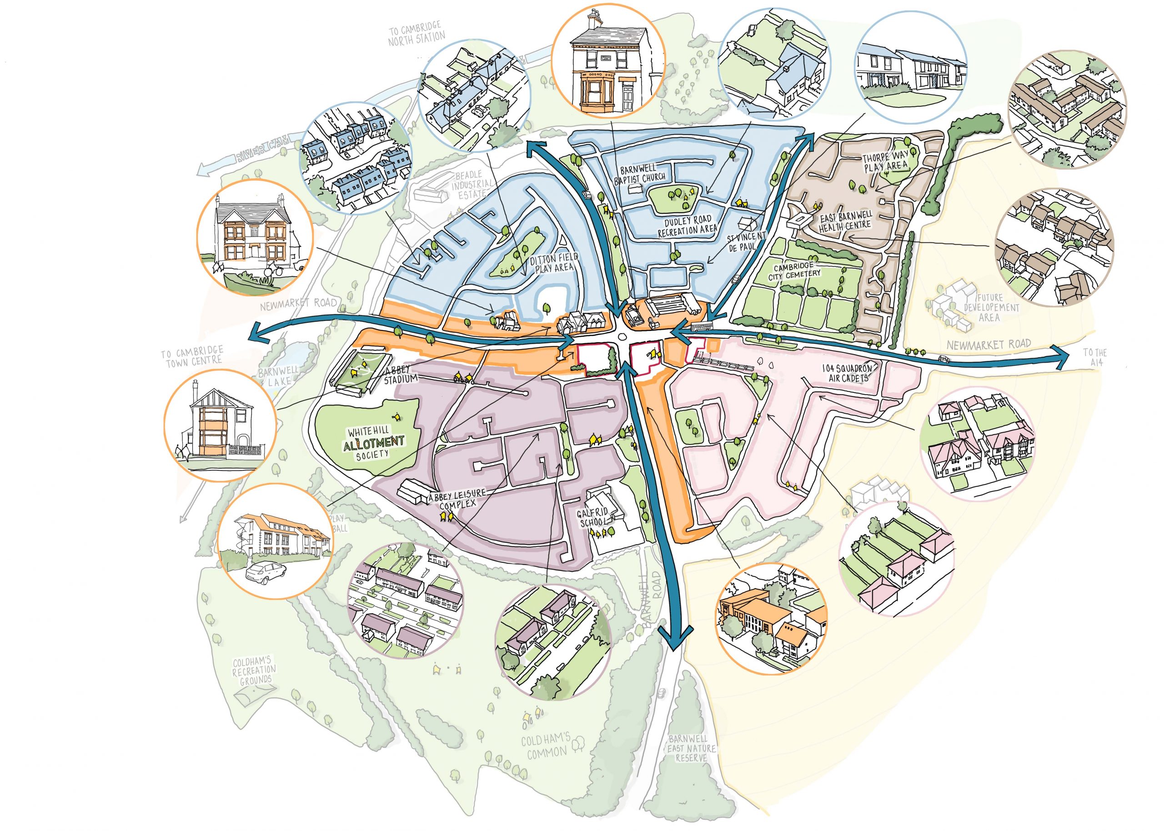
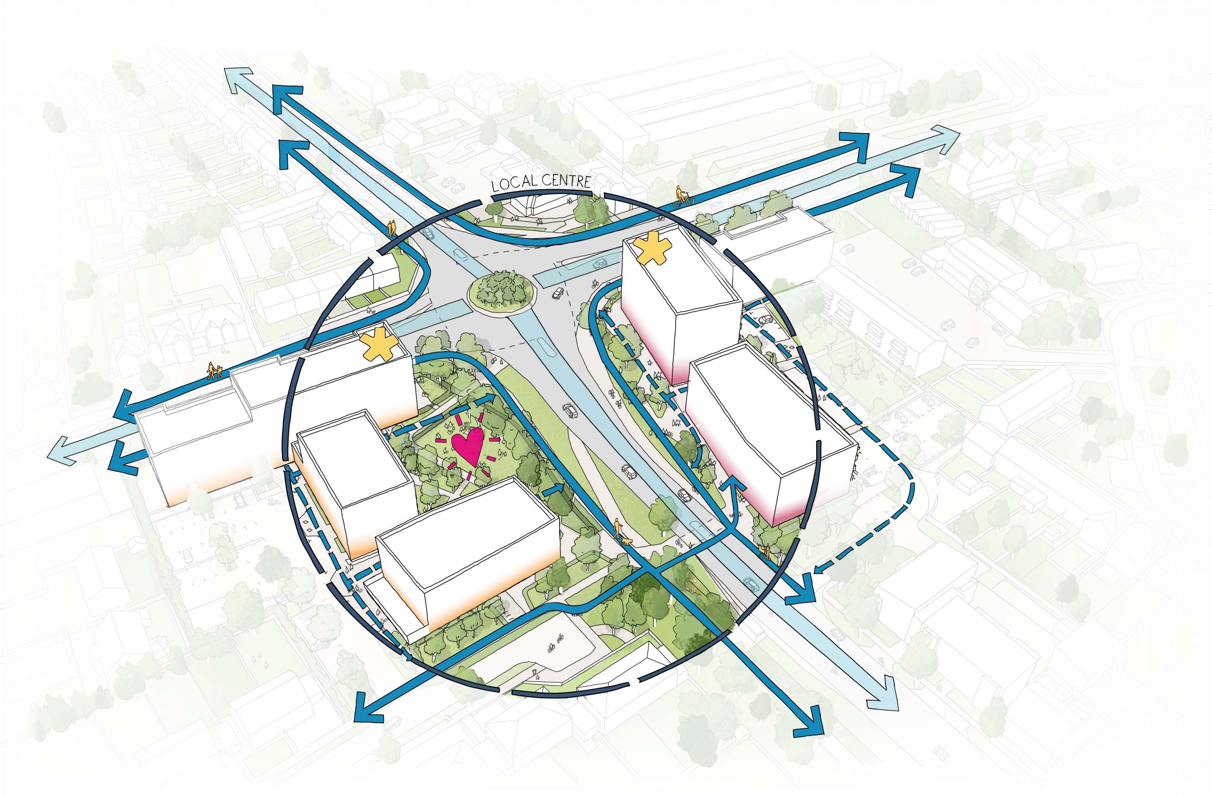
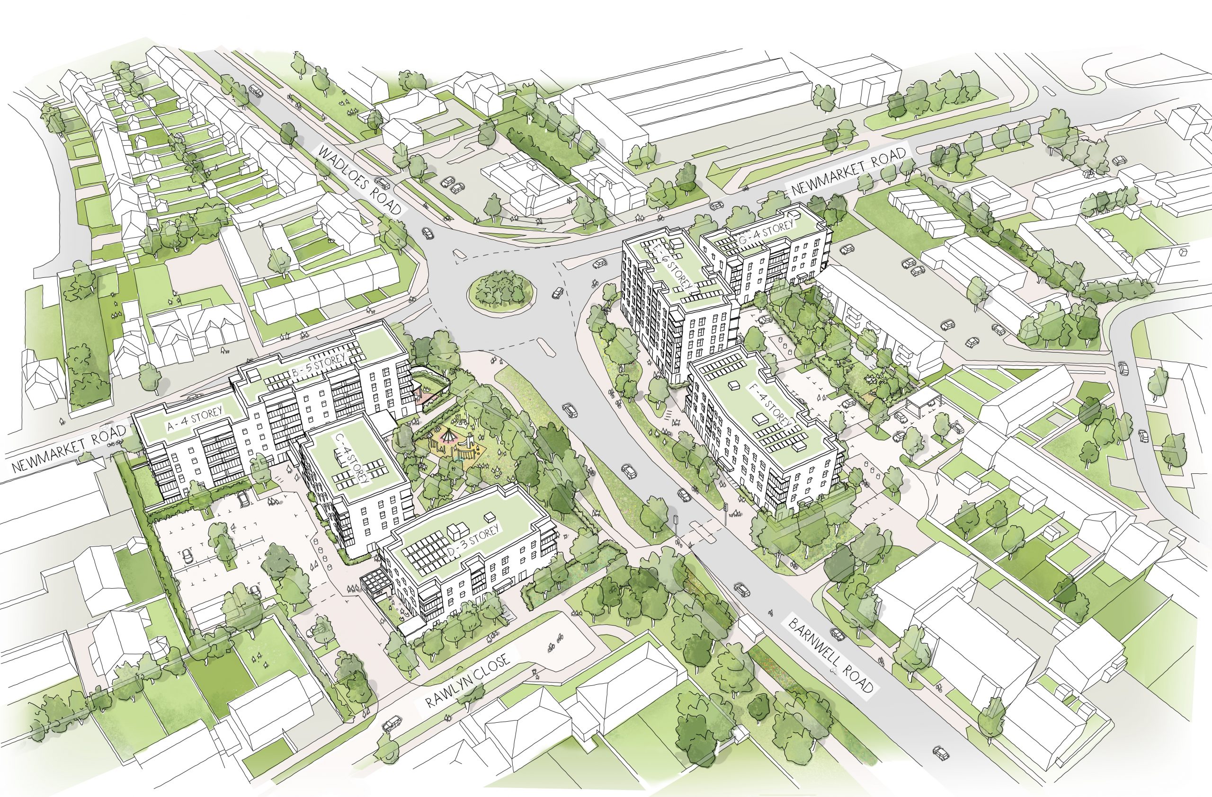
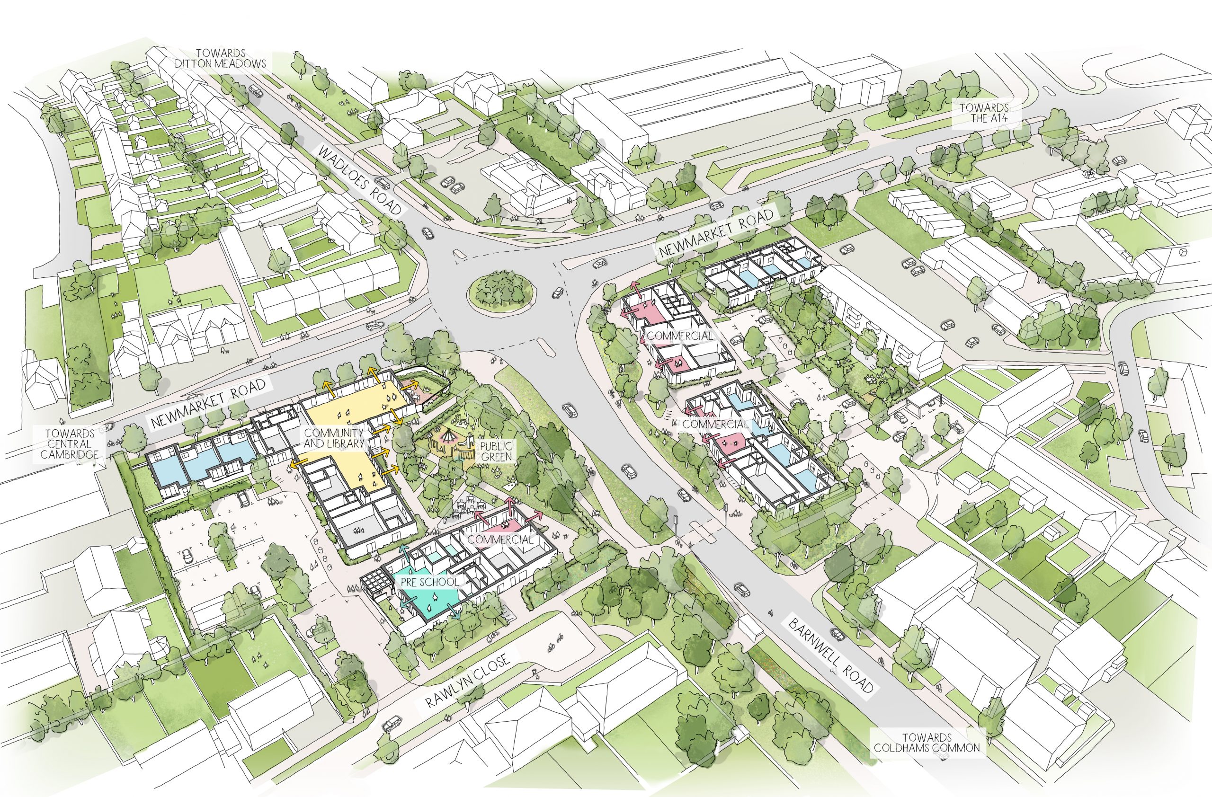
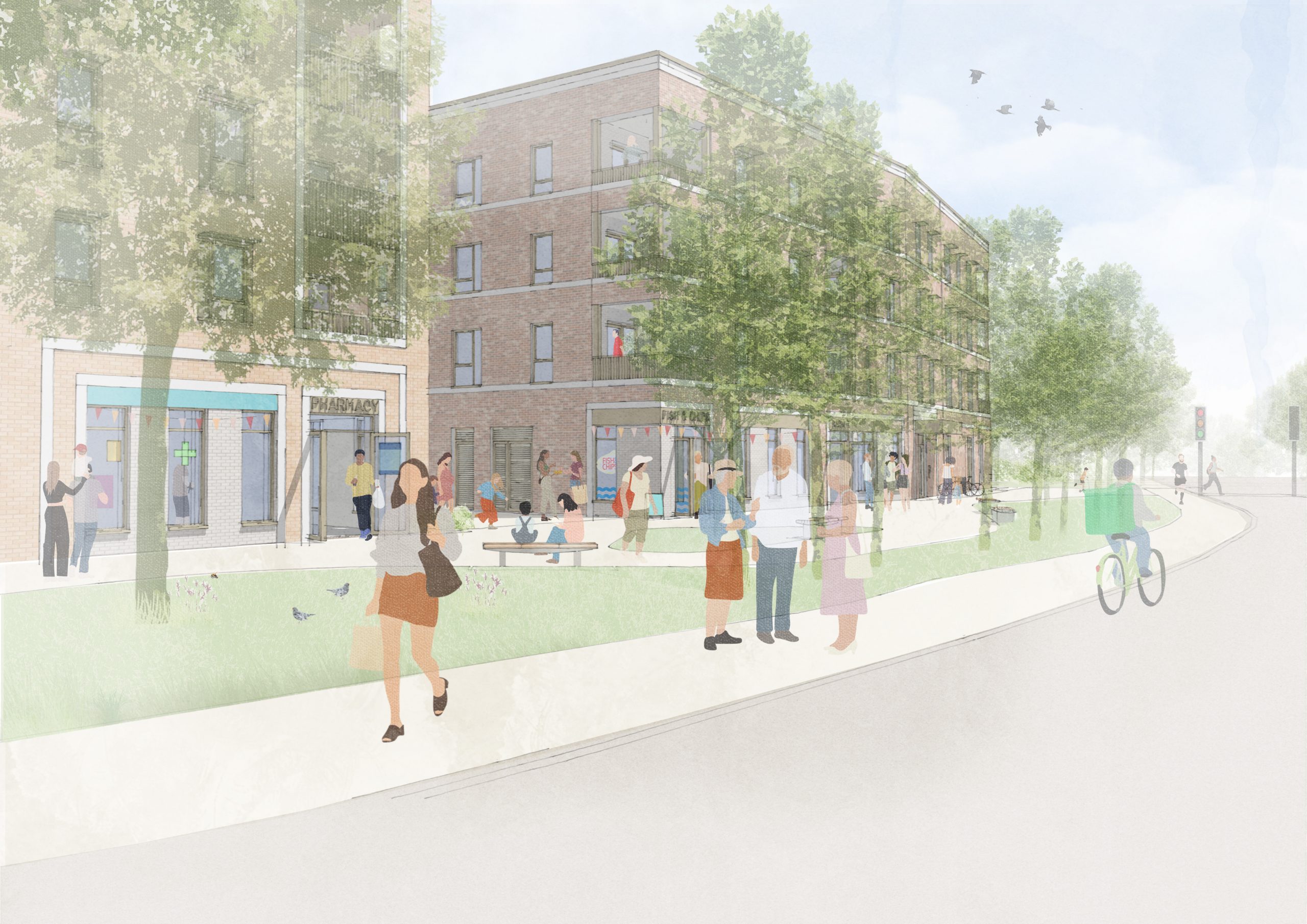
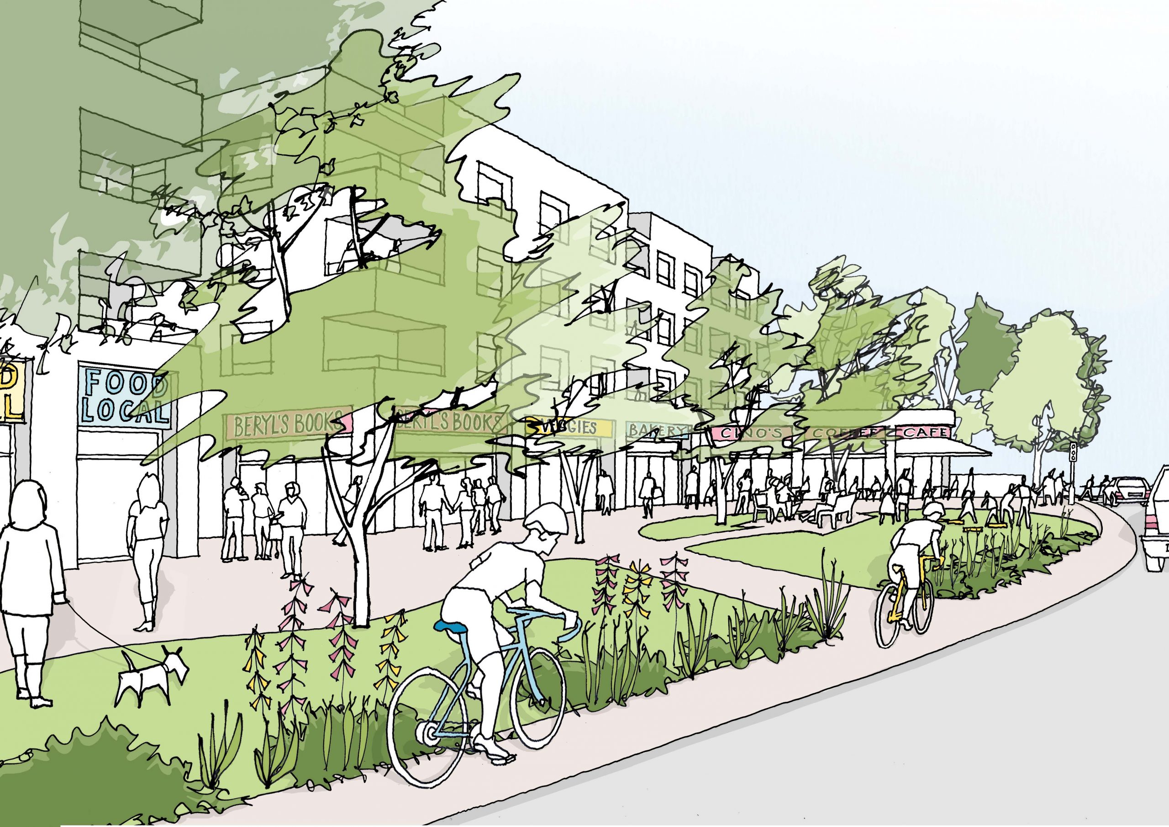
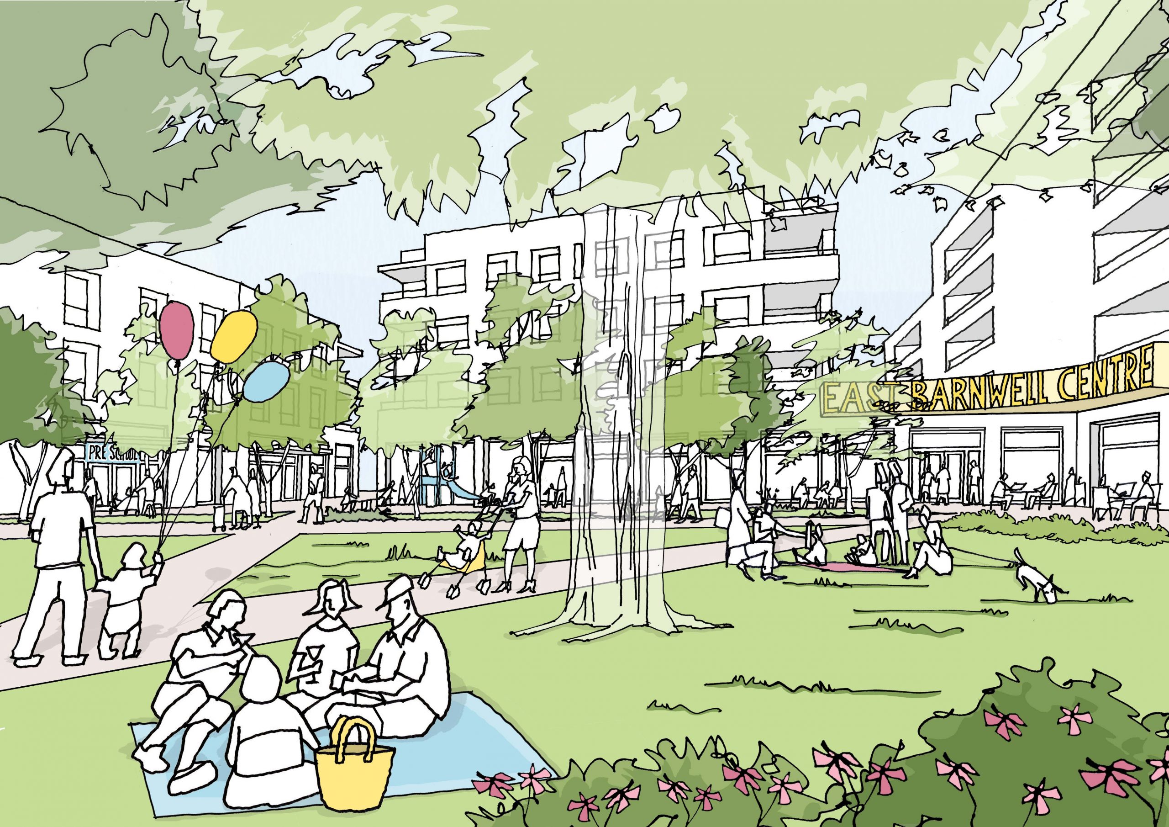
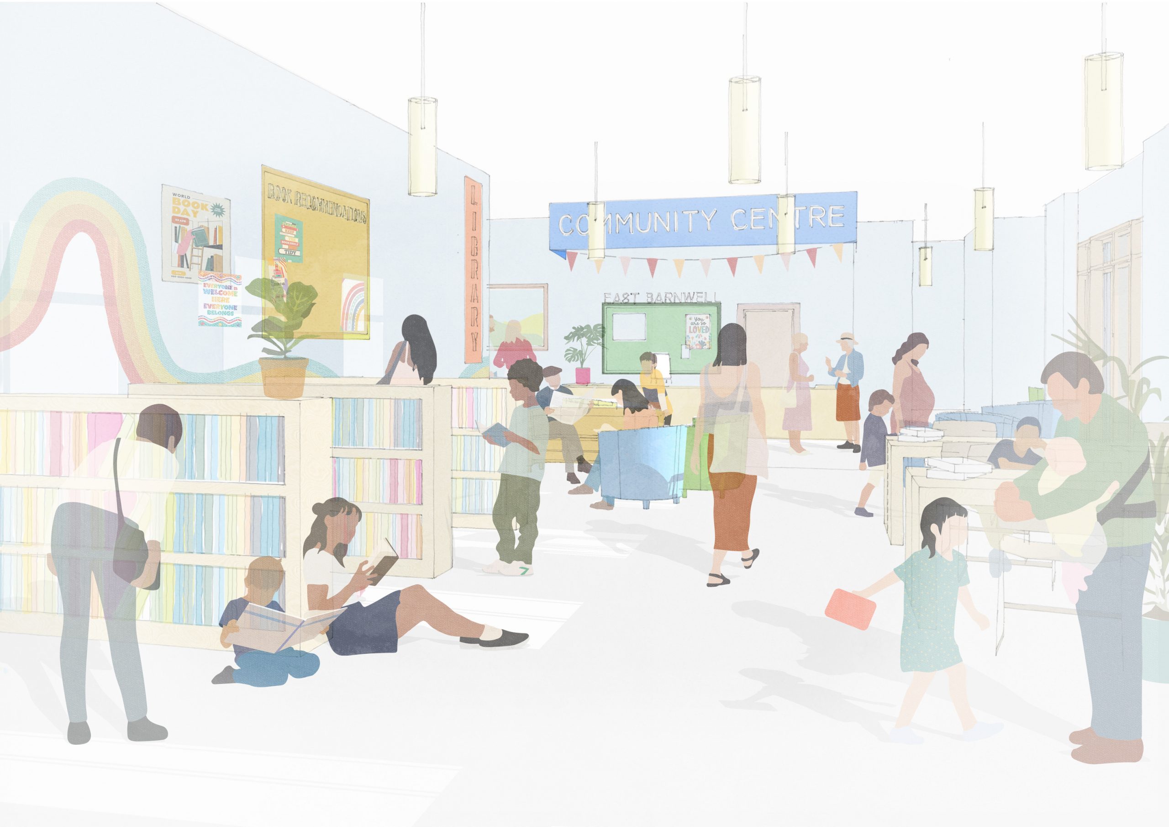
Appointed by Cambridge Investment Partnership, a joint venture between Cambridge City Council and Hill, BPTW conducted an initial urban design study to determine the scheme’s spatial principles before providing lead architect services and managing a multidisciplinary design team up to planning submission. The scheme is inspired by the Vision for East Barnwell and Framework for Change, which are major community consultation exercises that identify local concerns and aspirations for the neighbourhood, including traffic, community amenities and sustainability.
The development unites two sites that surround a major junction. New tree-lined streets open onto a landscaped public square surrounded by two to six-storey mixed-use buildings. The reinvigorated community and retail spaces are consolidated in a central location with active frontages to make the new spaces welcoming and accessible. Architecturally, the scheme is contemporary in character and introduces increased residential density in central East Barnwell.
Sustainable design sits front and centre. The new homes are benchmarked against the Passivhaus standard and community and retail spaces are design to achieve BREEAM Excellent, with exceptional fabric performance, simple form factors, and solar shading. The new landscaped spaces retain the area’s mature trees and provide planting to increase biodiversity net gain by 20%. Active travel is promoted throughout the masterplan with new pedestrian crossing and paths to increase walking alongside new cycleways and bus stops.



