12 - 01 - 2023
Written by BPTW Partner Mark Waite and former BIM Lead, Stuart Byford
The Building Safety Act’s secondary legislation on the golden thread and gateway 2 and 3 is expected this year. The clock is ticking for UK building owners and duty holders to implement the monumental procedural change necessary to create a digital Golden Thread of Information. Together, BIM (Building Information Modelling) and Information Management offer a robust method for meeting these legislative requirements. However, uncertainty still exists among housing industry professionals on how best to manage these changes. BPTW Partner Mark Waite and former BIM Lead Stuart Byford share insights into how building owners can harness a digital transformation and deliver a Golden Thread of Building Information by converting to a BIM methodology.
The tragic events at Grenfell Tower in 2017 shone a light on extensive regulatory failures in the design and management of high-rise residential buildings. This led to wide-reaching reforms in the building industry identified by the 2018 Hackitt Report and established by the 2021 Building Safety Act. In the pursuit of greater transparency and allocation of responsibility, the Bill delivered guidance on how high-risk buildings should be constructed and maintained to make them safe for residents through three gateway points. Fundamentally, the Gateway process seeks to establish a golden thread of building information that prioritises resident safety across a building’s lifespan. With the introduction of secondary legislation for gateway points 2 and 3 scheduled for April 2023, time is running out for building owners and duty-holders to ensure their processes align with the requirements of the Building Safety Act. However, by using the BIM process, building owners can efficiently create, store, and share the structured information about their buildings needed for compliance while also maximising the benefits of this immense change beyond legislative adherence.
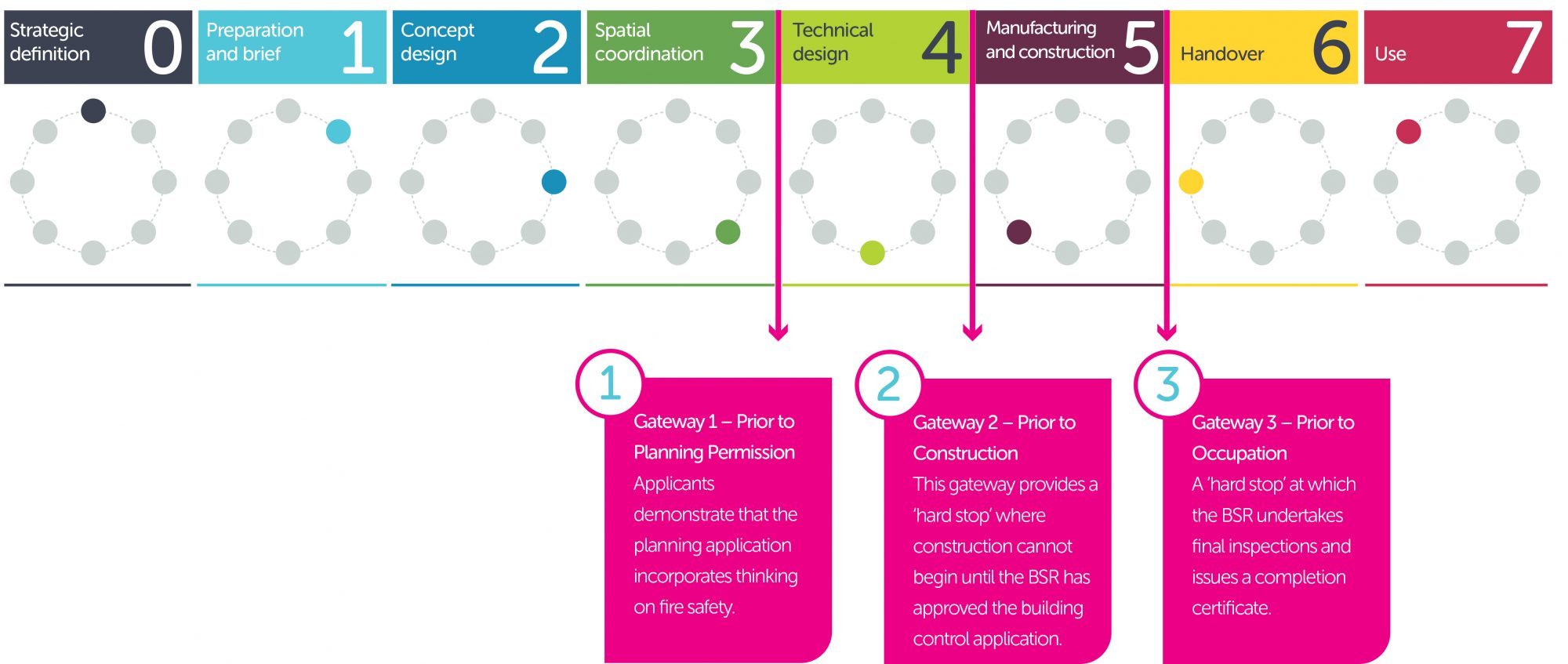
The challenge for the housing sector
BPTW is a long-term proponent of BIM and champions the use of the approach in project delivery and asset management. We have seen first-hand the monumental task that our clients, such as housing associations and local authorities, face when implementing the correct digital methods to create records of their current stock and new builds. Many of these organisations have asset portfolios with thousands of homes, including buildings constructed before the use of digital records. Our previous insights piece on the Building Safety Bill identified some of these challenges, including an absence of digital records, incompatible computer systems, limited resources for digital storage, and a lack of BIM know-how. The prospect of implementing digital transformation is, therefore, a daunting and resource-intensive task. However, beyond compliance with legislative requirements, BIM can deliver numerous benefits, including a structured way of managing information which will provide long-term benefits such as improved build quality by using consistent and better-quality information.

A three-phased approach
BPTW has developed a successful three-phased approach to identifying the unique opportunities for each client to transition to the requirements of the Building Safety Act while harnessing the benefits of BIM for their organisation. Initially, our specialist BIM Team performs a gap analysis to identify the opportunity areas for BIM, followed by the creation of BIM Standards for use on each future project. Often, we put the unique BIM processes and documentation created for each organisation to the test in a live project, allowing us to monitor their functionality and make any necessary changes to improve efficacy.
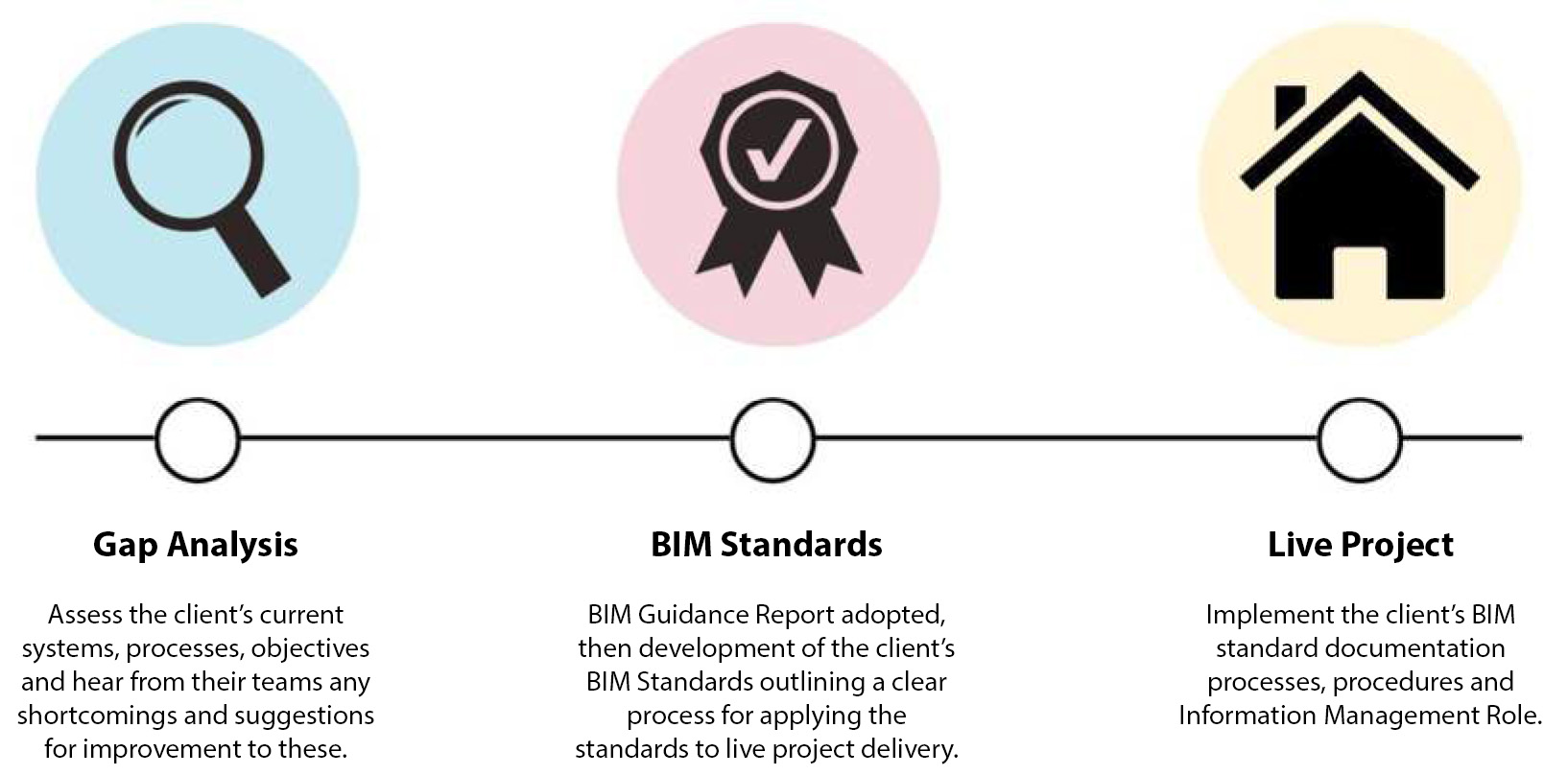

Phase 1 – Gap Analysis: Reviewing Information Management Systems and Processes
During Phase 1, BPTW conducts a gap analysis to assess an organisation’s information management system and processes and understand its objectives. Using an interview process, we gather information on system shortcomings and discuss potential improvements and solutions to mitigate them. By collaborating with different internal departments, like asset and facilities management, development, remediation, health and safety, sustainability, and IT, we identify the workflow inefficiencies, complications with information exchange, and conflicts between processes that BIM can resolve. Common topics highlighted by this process include inconsistencies in file naming and IT systems and missing, duplicated, or inaccessible information about an organisation’s assets.
The outcome from Phase 1 is summarised in a report that unites the findings from our Gap Analysis with recommended actions that mitigate shortfalls and help establish BIM deliverables and the associated documentation. Often, we have found that a BIM Guidance Report is also beneficial when establishing streamlined and structured building information processes that enhance collaboration between multidisciplinary teams and improve workflows. Such as defining an organisation’s asset information request upon handover by agreeing on a list of asset data at the start of every project.
BPTW has delivered this service successfully for many building owner clients across London and the South East, including housing association organisations that operate across multiple offices. A multi-office arrangement often leads to inconsistencies in file naming and IT systems between different locations. In this instance, a Gap Analysis and BIM Guidance Report offer the opportunity to identify discrepancies between offices and agree on the most effective BIM processes that meet the organisation’s needs as a whole.
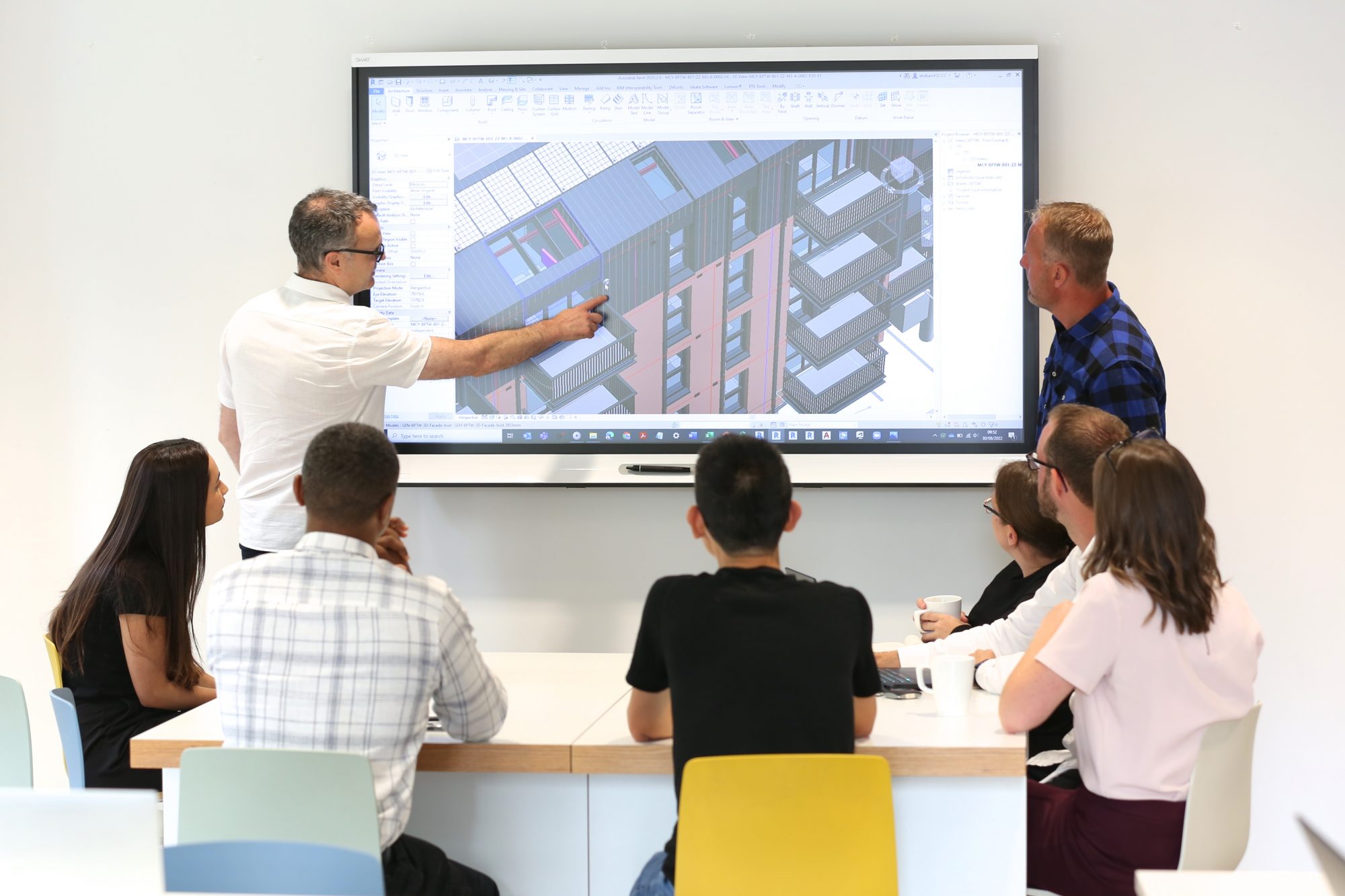
Reader Takeaway: File Naming
Misnaming files can create confusion between delivery team members, leading to extended communication, inaccurate information and, eventually, time and financial implications. Therefore, it is important to ensure file naming conventions conform to the project standards. If there are misnamed files in the CDE, we recommend that client time is allocated to collate existing reference information. A file called “Existing Data Legacy” can be established in the CDE to store any misnamed files.
Reader Takeaway: Common Data Environment (CDE)
To achieve a streamlined and effective information-sharing process when using the CDE, we recommend selecting a CDE structure per BS EN ISO 19650-1; 12 and setting time aside to test and understand the CDE folder structure and workflow between the client and delivery team. Essentially, this will improve the efficiency of use and the clarity of information communicated to bring time and cost benefits.
Phase 2 – Writing BIM Standards
Once an organisation has adopted our recommendation, we move to phase 2, which involves preparing BIM Standards and writing a training document about BIM Procedures. This phase defines the working processes needed when applying BIM Standards on a live project from RIBA stages 1 to 6. The structure of the Training Document sets out the delivery of BIM-related information management activities and outputs for Information Managers and the project team when designing, constructing, and occupying new residential buildings. To ensure seamless project delivery, we also produced a suite of documents in line with ISO 19650 to be used throughout each project lifecycle, establishing a formal process for creating and storing building information. These included:
- Organisation Information Requirements (OIR) set out the high-level requirements for assets throughout a project’s lifecycle, ensuring the organisation’s BIM management is effective and allows all appointed parties to understand the organisation’s aims.
- Asset Information Requirements (AIR) provide the information an organisation needs to operate and maintain a built asset in line with its asset management strategy.
- Exchange Information Requirements (EIR) describe how the information created should be structured within a collaborative environment, ensuring clarity for the client organisation and project team alike. This includes defining the model’s purpose, the data to be exchanged and shared with the employer, and the level of need that the expected data should be developed for each stage.
We also establish a Building Information Modelling (BIM) Procedures document outlining the procedures needed to use each document, responsible parties, and a timeframe for circulation according to the RIBA work stages. An additional barrier to BIM implementation is unfamiliarity with BIM and the governing standards. To overcome this, BPTW’s BIM team can train internal stakeholders on BIM to enable them to harness the approach’s benefits.
Following the successful delivery of training, the outcome from Phase 2 is the production of an Information Manager’s Scope of Work that enables the client (when acting as an appointing party according to ISO 19650) to appoint consultants to undertake information management activities throughout a project’s duration. This document aligns the client’s requirements with their operating framework at each RIBA stage and informs project-related outputs per any generic design standards and project briefs.
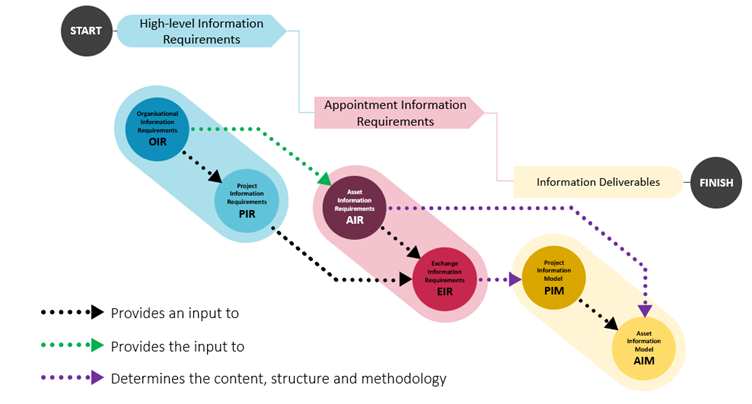
Reader Takeaway: Effective collaboration across the building’s lifecycle
BIM is underpinned by the creation, collation, and exchange of shared 3D models; the embedding of intelligent, structured data within a model to facilitate design and construction; and the operational processes that form a reliable basis for decision-making. Using a standard suite of documents and the Information Manager’s Scope of Work, clients can reduce errors and omissions in building data and deliver numerous benefits, such as improved collaboration, waste reduction, whole life cycle management, informed decision-making, and a reduced cycle time for a specific workflow.
Phase 3 – Implementation in a project
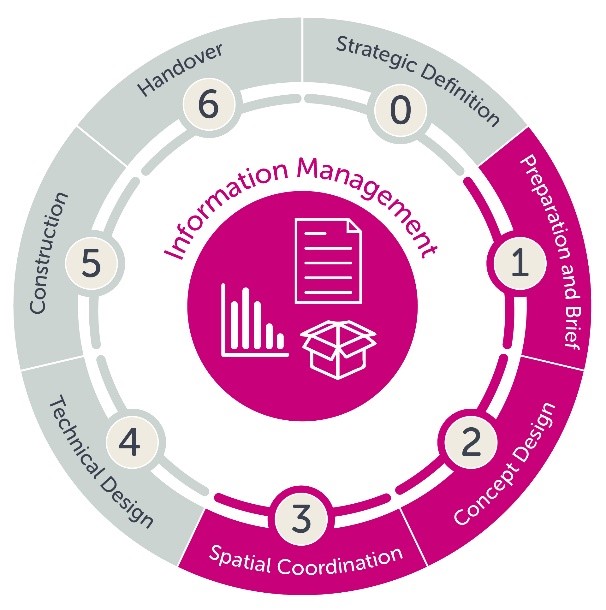
In Phase 3, BPTW recommends testing the efficacy of the Information Manager Scope of Works and the newly written BIM Standards on a project. While undertaking an Information Manager Role in a project we can manage all information exchanges between design disciplines and the client to explore how the new standards work in practice. Key elements of this include establishing the management, maintenance, and training of the project Common Data Environment (CDE), managing key project documents such as the BIM Execution Plan (BEP), and Master Information Delivery Plan (MIDP) and leading on the clash coordination process.
Upon project completion, we lead a lesson learnt meeting with the client and design team to collect feedback and collectively reflect on the project’s successes and shortfalls. Recommendations from this meeting are recorded and shared with the project team in a Lesson Learnt Report, and any updates to the BIM documentation are made if necessary. This process ensures that the resultant BIM standards and processes meet the organisation’s unique objectives and will support a successful process on all future projects.
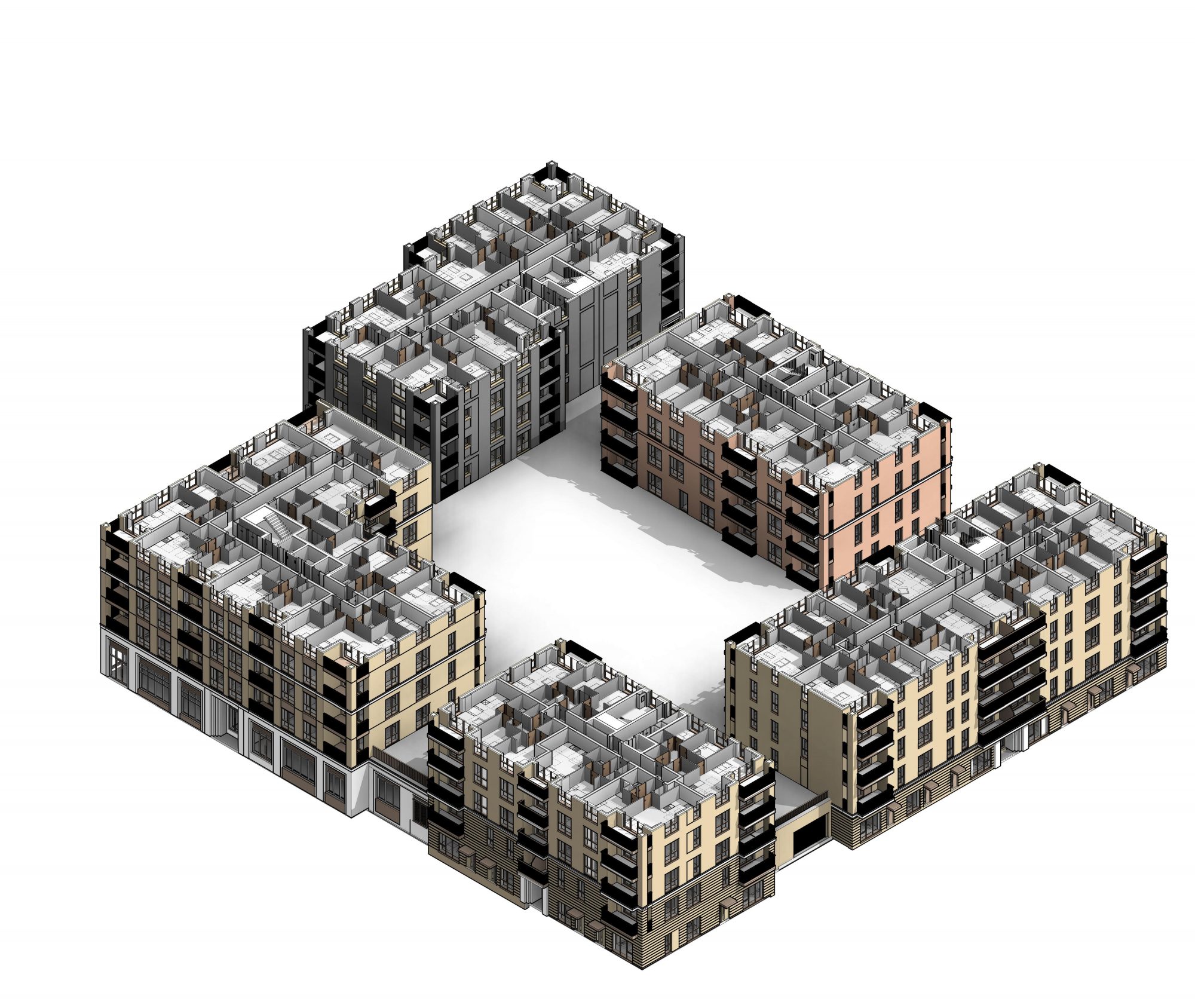
Reader Takeaway: Use of another party’s CDE
According to BS EN ISO 19650- 1 it is recommended that a project’s Common Data Environment (CDE) solution and workflow should be implemented to manage, control, and maintain the exchange of the project information. Clients establishing the CDE solution should understand how this information is to be managed and maintained throughout an asset’s lifecycle and so includes the strategic objective of their organisation during operation and maintenance activities.
During ‘assessment and need’ activities according to BS EN ISO 19650-2 clause 5.1.7, the appointing party (client) are to establish a project’s common data environment (CDE) to serve the overall requirements of the project and to support the collaborative production of information. Establishing the CDE at this early phase enables the appointing party (client) to issue tender information in a secure manner.
A digital future
With the secondary legislation determining the requirements for gateway points 2 and 3 coming into effect soon, building owners must begin implementing changes to their processes to ensure they meet the new requirements. BIM can help address the challenges the industry faces by providing a method of managing information that delivers the golden thread of information required by the Building Safety Act.
Aside from legislative compliance, BIM provides numerous benefits for building owners, including better communication and collaboration between design team members. In turn, this can lead to improved efficiency on projects, and therefore, a reduction in the cost and time building owners spend developing or maintaining their properties. In the face of volatile inflation rates and increased material costs, building owners should see the Information Management benefits of BIM as an opportunity and one that will bring long-term improvements to their organisations and, most importantly, to the safety of their residents.

Mark Waite is BPTW’s Design Technology Partner. He is responsible for managing BPTW’s BIM team, developing the practice’s BIM standards and procedures, and generating new business in the sector. As a thought leader in BIM, Mark regularly shares his expertise in the field with industry-leading organisations. He led BPTW’s involvement in high-profile networks such as L&Q’s and the Department for Levelling Up, Housing and Communities’ Golden Thread Initiative and BIM4HA.


