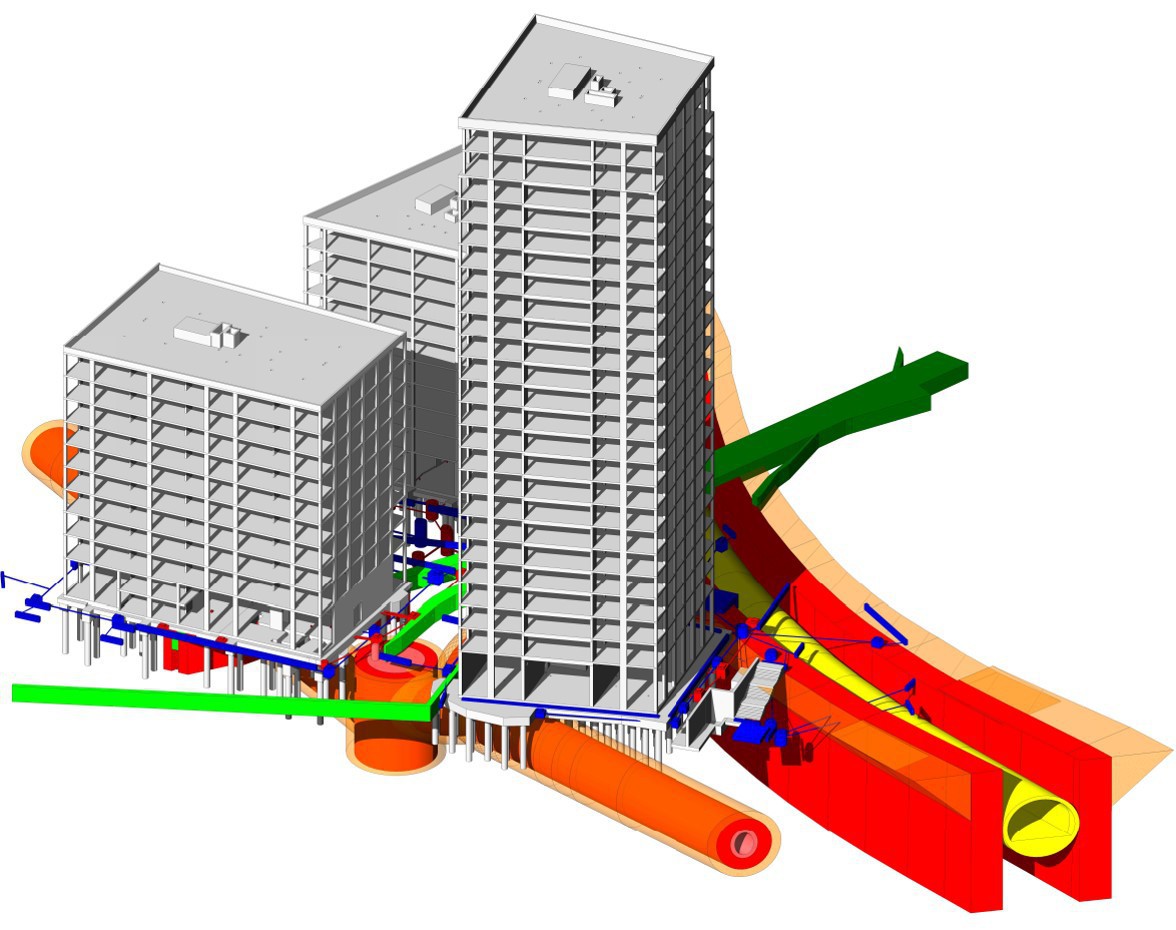24 - 08 - 2020
By Mark Waite, Partner, Design Technology.
At BPTW we are proud to be a part of the BIM4HA group who are creating a set of exemplar documents for housing associations to assist them with BIM implementation.

BPTW is an active participant in the Peabody-founded BIM4HA group and Building Better which were formed to assist housing associations with BIM implementation. Whilst there are BIM standards, it was recognised that they can be hard to interpret and enact. Therefore, the BIM4HA group are creating a suite of documents that can be used by housing associations as a baseline for BIM on projects but that they can be tailored for specific organisational requirements if needed.
The suite of documents will include items such as a common list of asset information requirements, an exchange information requirement document, a standard scope of services for BIM roles, and guidance on how to instruct a supply chain to deliver the identified requirements etc. An introductory document has now been published by the National Housing Federation that provides an initial overview on the benefits of BIM. The document is available to download from their website and at the link below.
Alongside Peabody and BPTW, the group also includes A2Dominion, Great Places, L&Q, Optivo and Orbit alongside a cross section of design consultants, contractors, developers and many others. We have assisted many of our clients in the identification of the key benefits of BIM for their organisations and we strongly believe that BIM should involve collaboration and sharing, so our involvement in this group is extremely important to us.
PDF DOWNLOAD
BIM for Housing Associations Brochure
Published by the National Housing Federation


