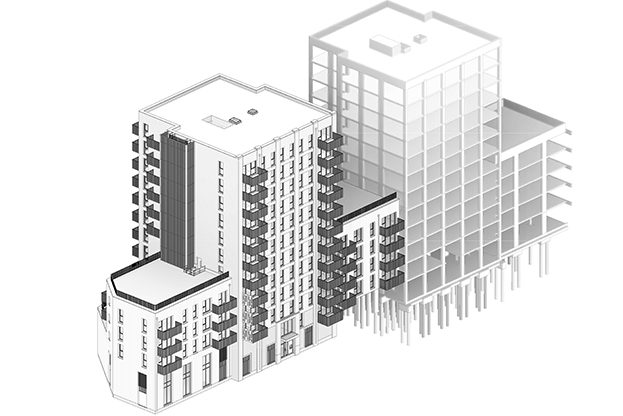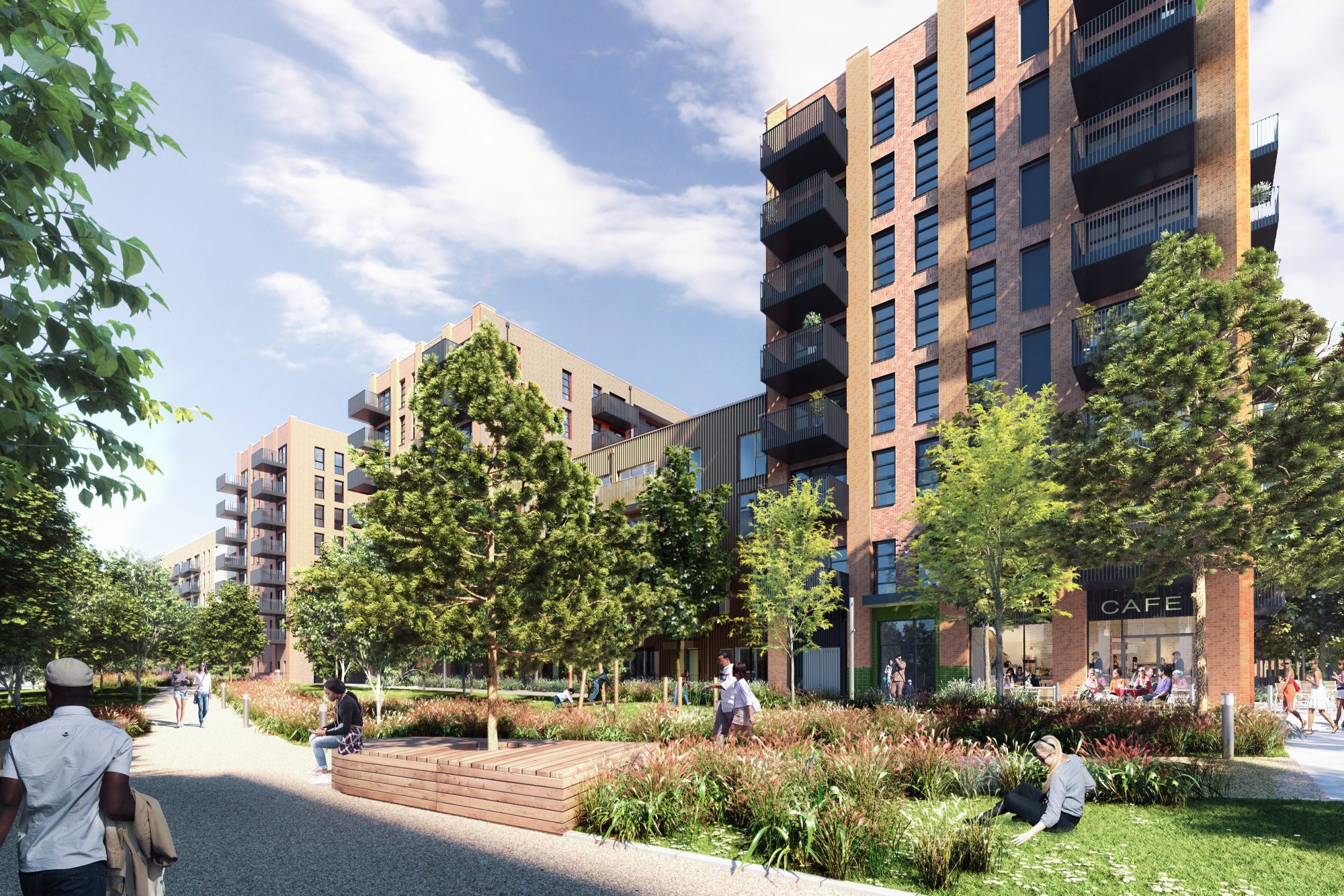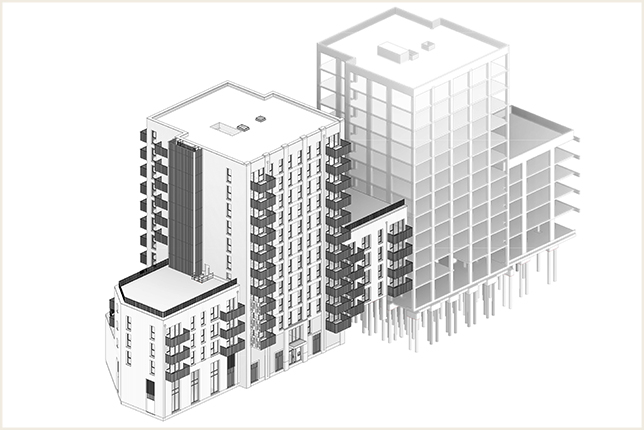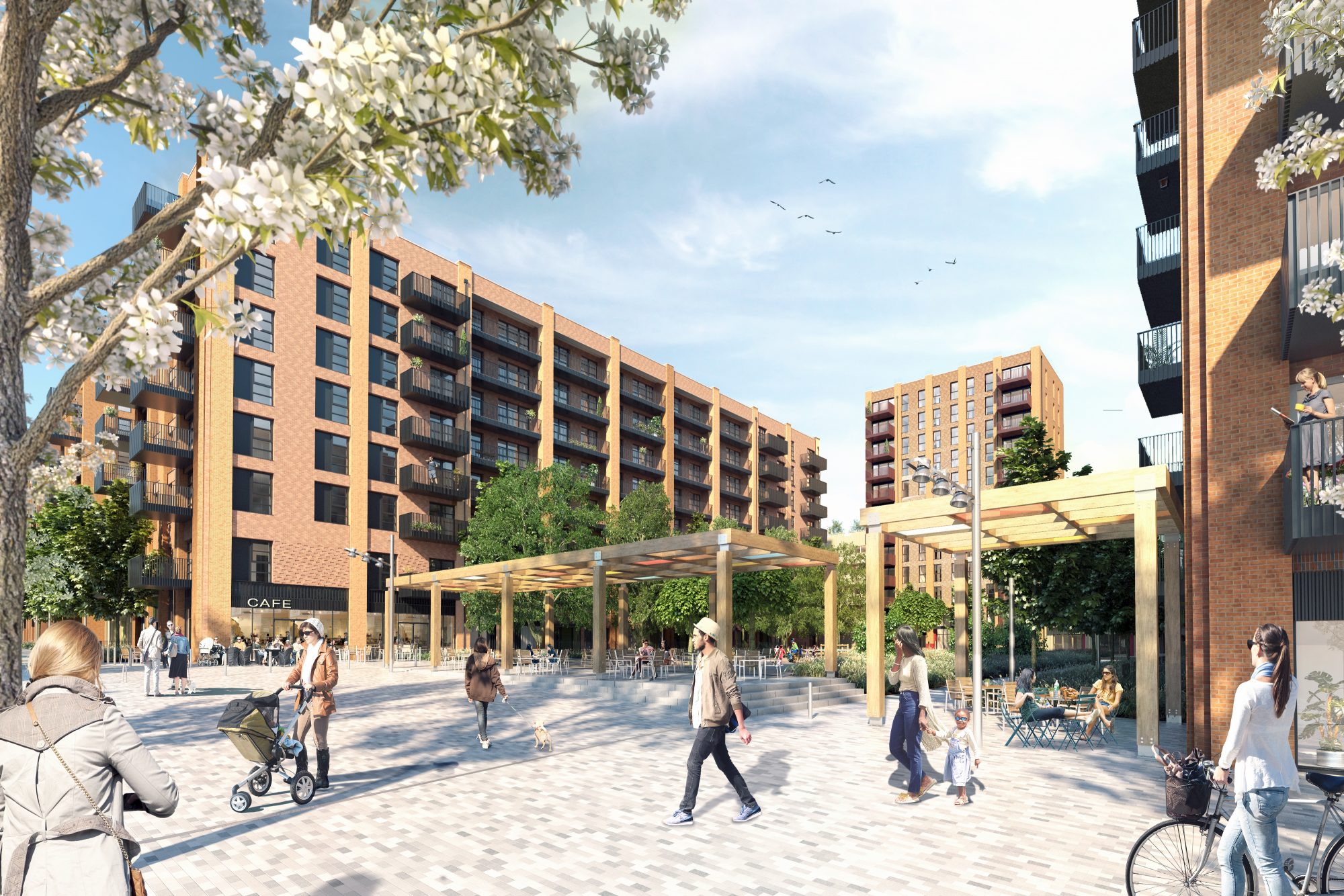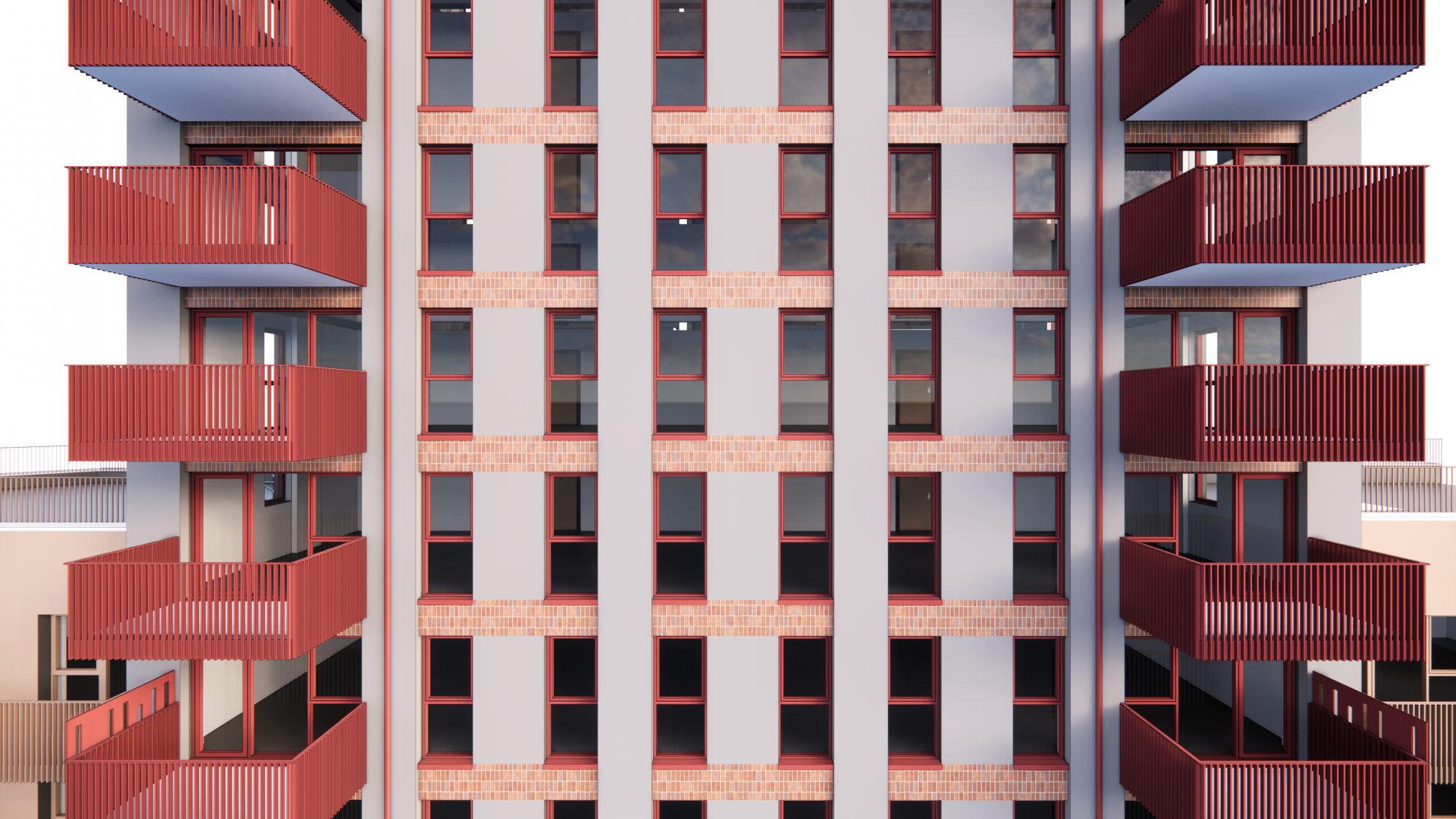Aperture Works
| Client | L&Q |
| Sector | Residential and mixed-use |
| Location | Harrow |
| BIM Service Provided | BIM Coordination |
Aperture Works is the first phase of the Harrow View East masterplan for the redevelopment of the former Kodak Factory site with 650 new homes and retail and community uses. BPTW provided BIM coordination services to support the project alongside completing the architectural design.
BPTW created a BIM Execution Plan for this project, setting out the BIM protocol and collaboration procedures. We also enforced the use of the BS1192:2007+A2:2016 file naming system, which provided a common language and made it easier for the design team to share files in a collaborative way from conception to completion. BPTW coordinated the 3D federated model comprising of the design team’s information to allow enhanced coordination and to facilitate a collaborative working environment. Furthermore, we also offered training to our client on BIM protocols and common data environment processes to encourage a common language between all parties in order to facilitate collaboration.
To develop the use of technology on this project, we worked with DesignTech to develop a lineweight tool for Revit. This included the development of workflows for filters and depth cueing which enhanced the graphical display of the 2D outputs from the models. This tool was later presented at the Autodesk University event.
