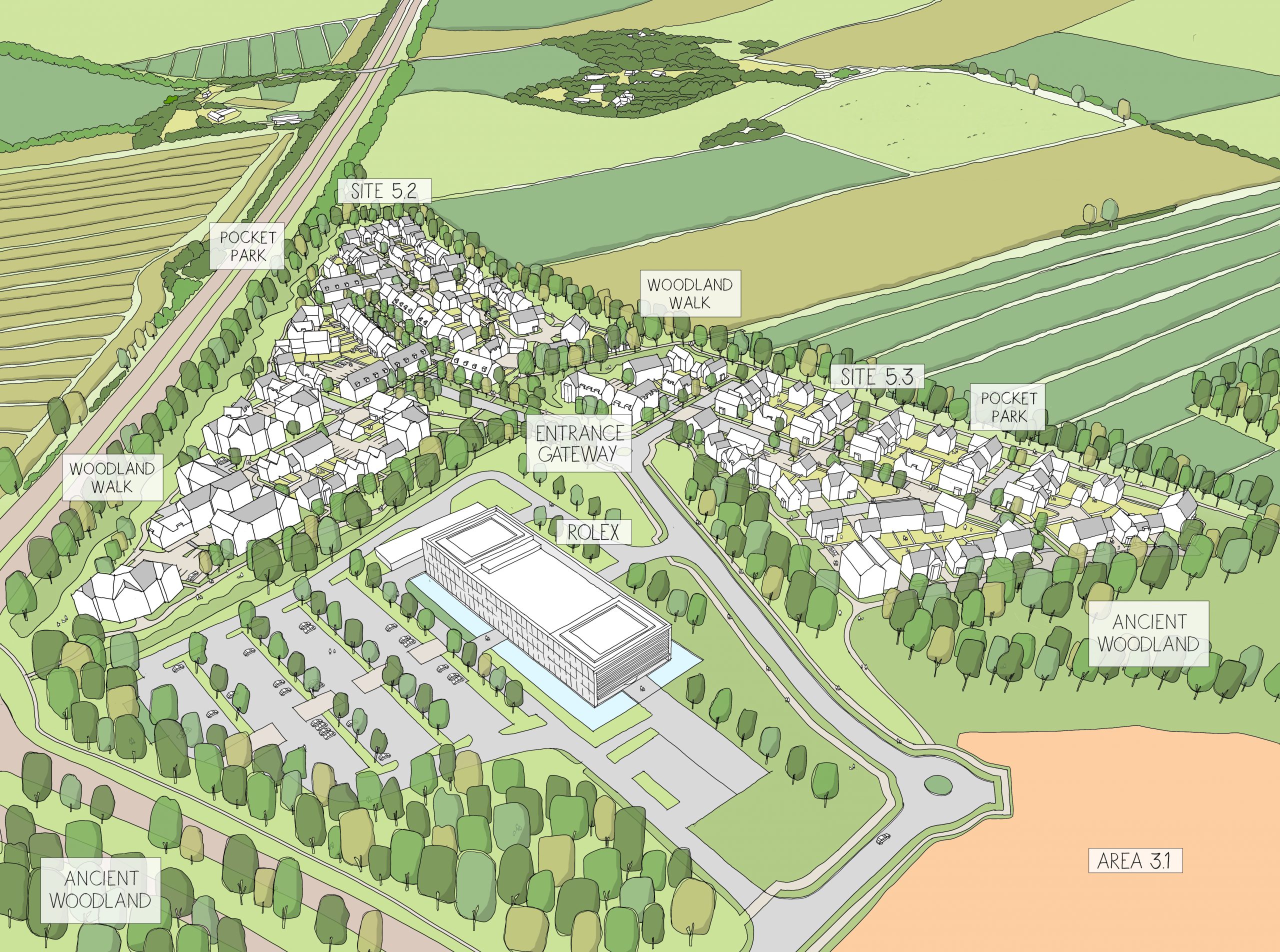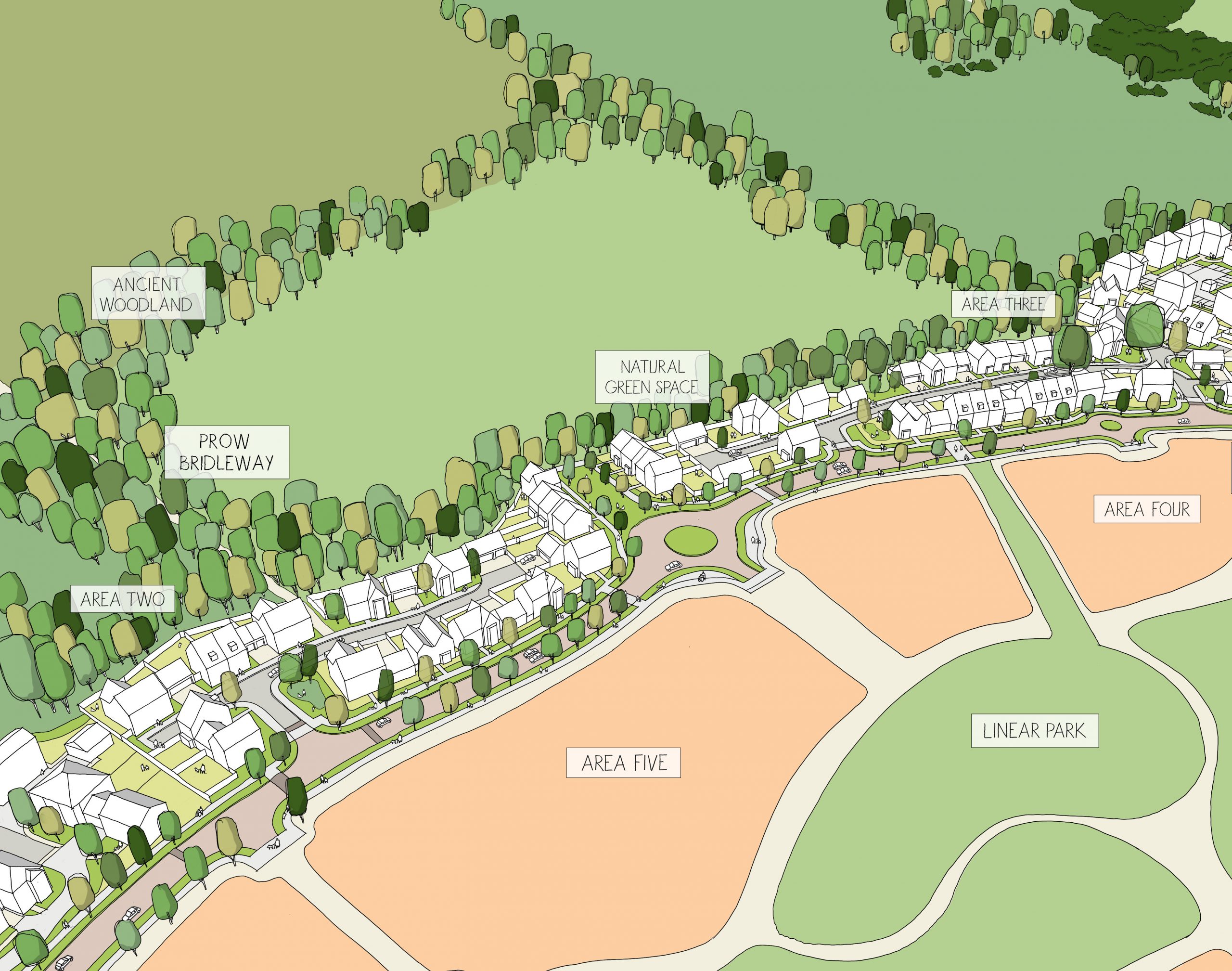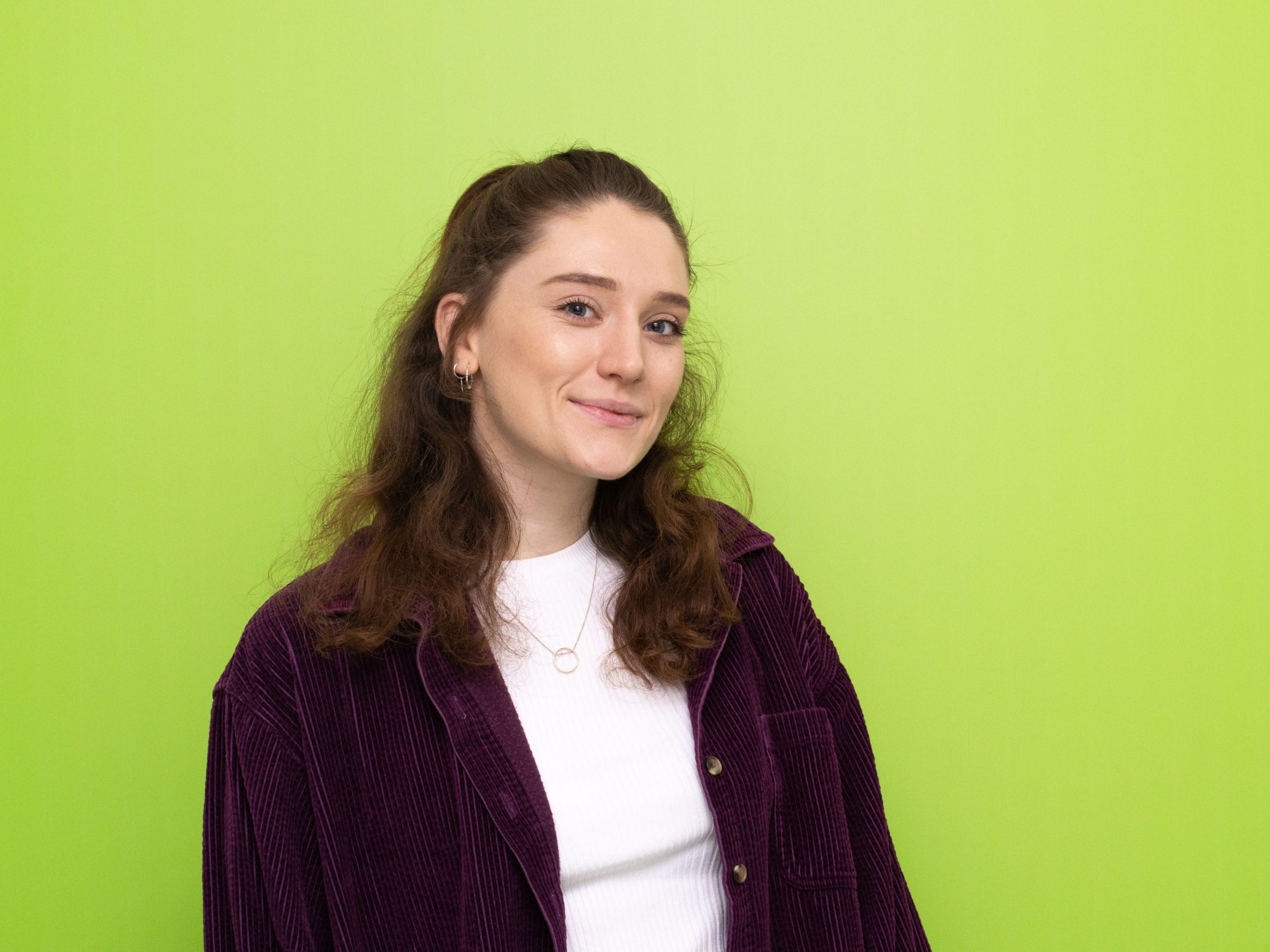Layout and building forms


Birds-eye sketches that illustrate the layout and building forms of the proposed masterplan and their relationship to the surrounding context of rural Kent.
Back to SketchbookSketch by

Architectural Designer
