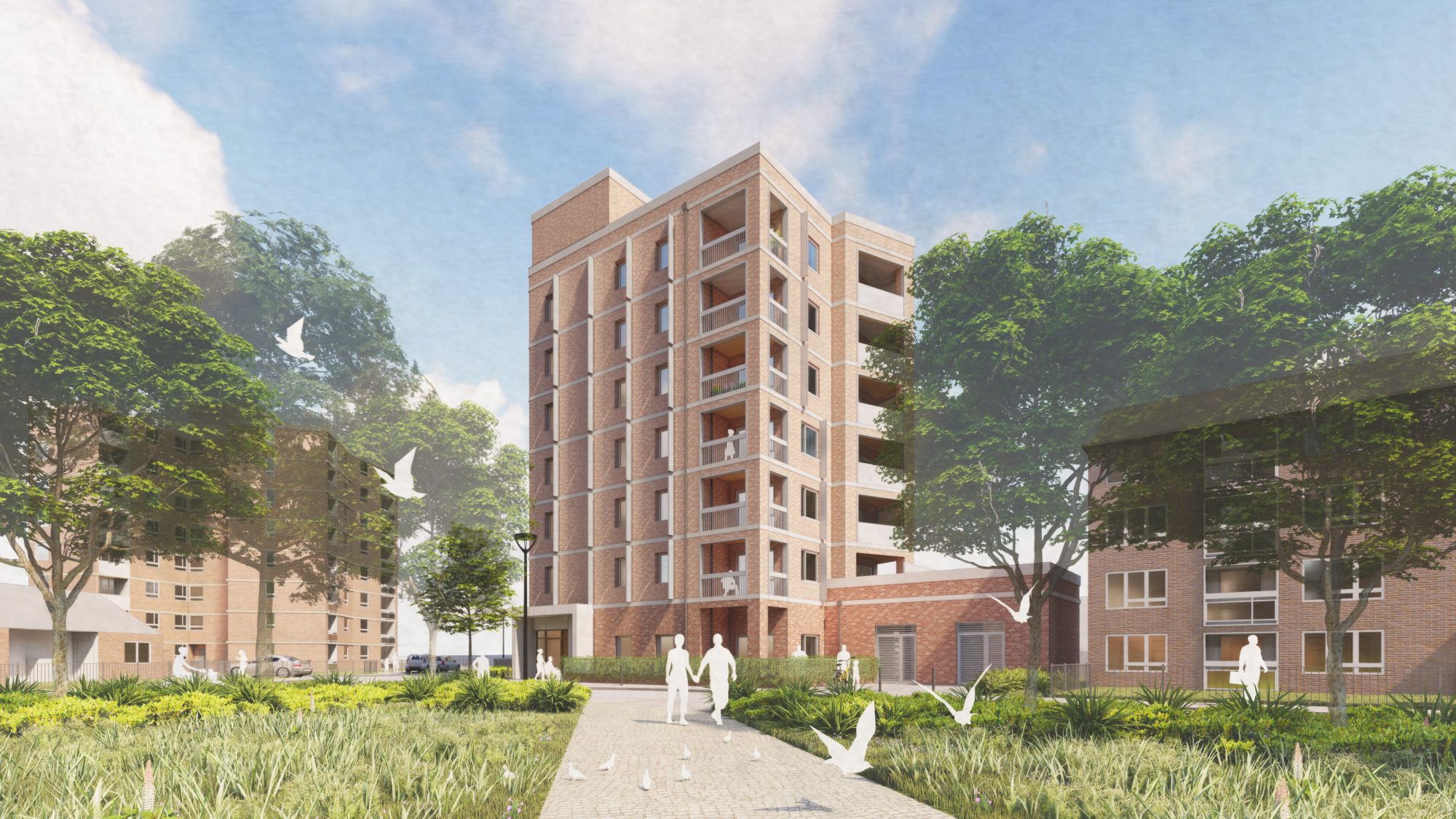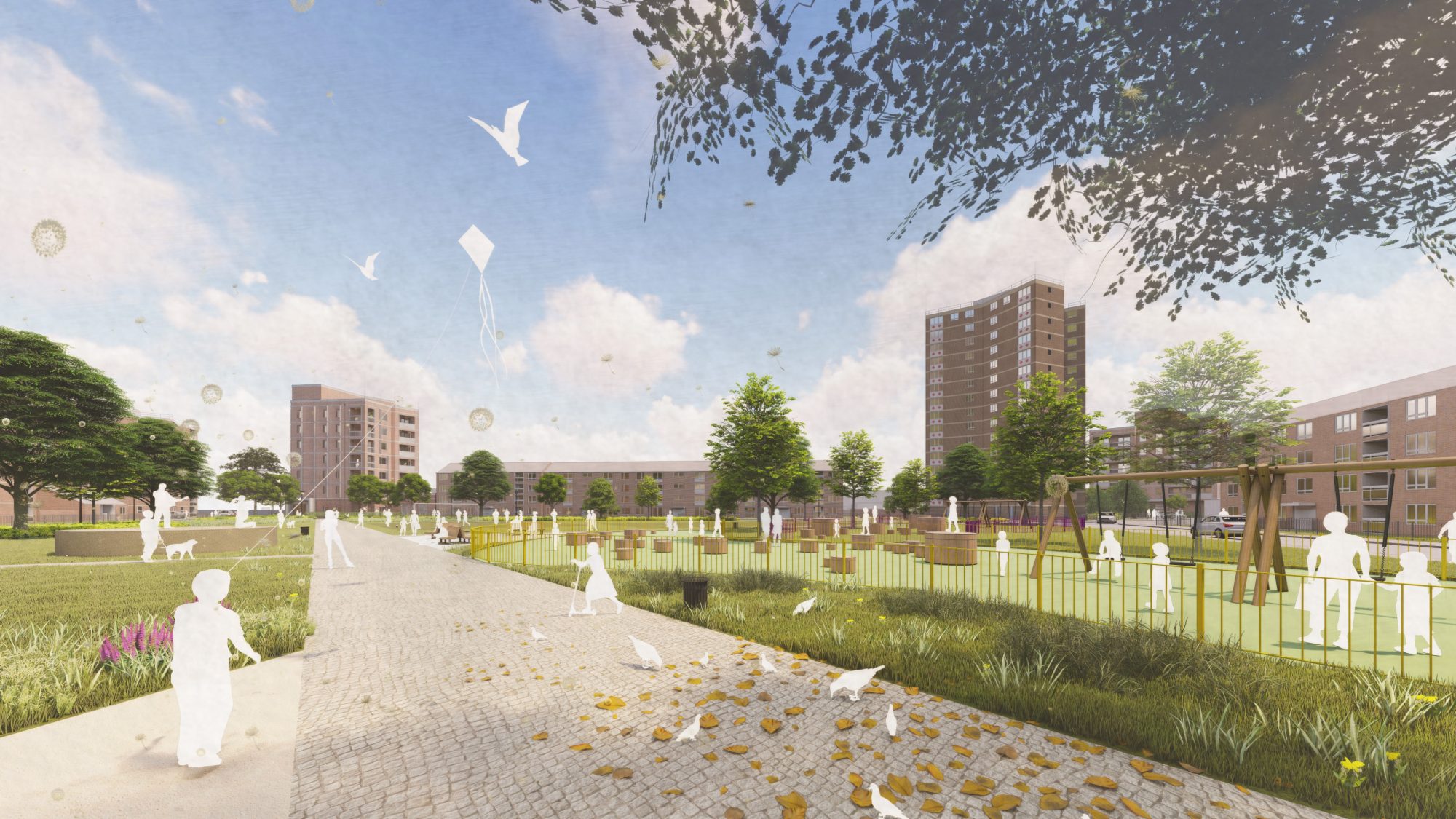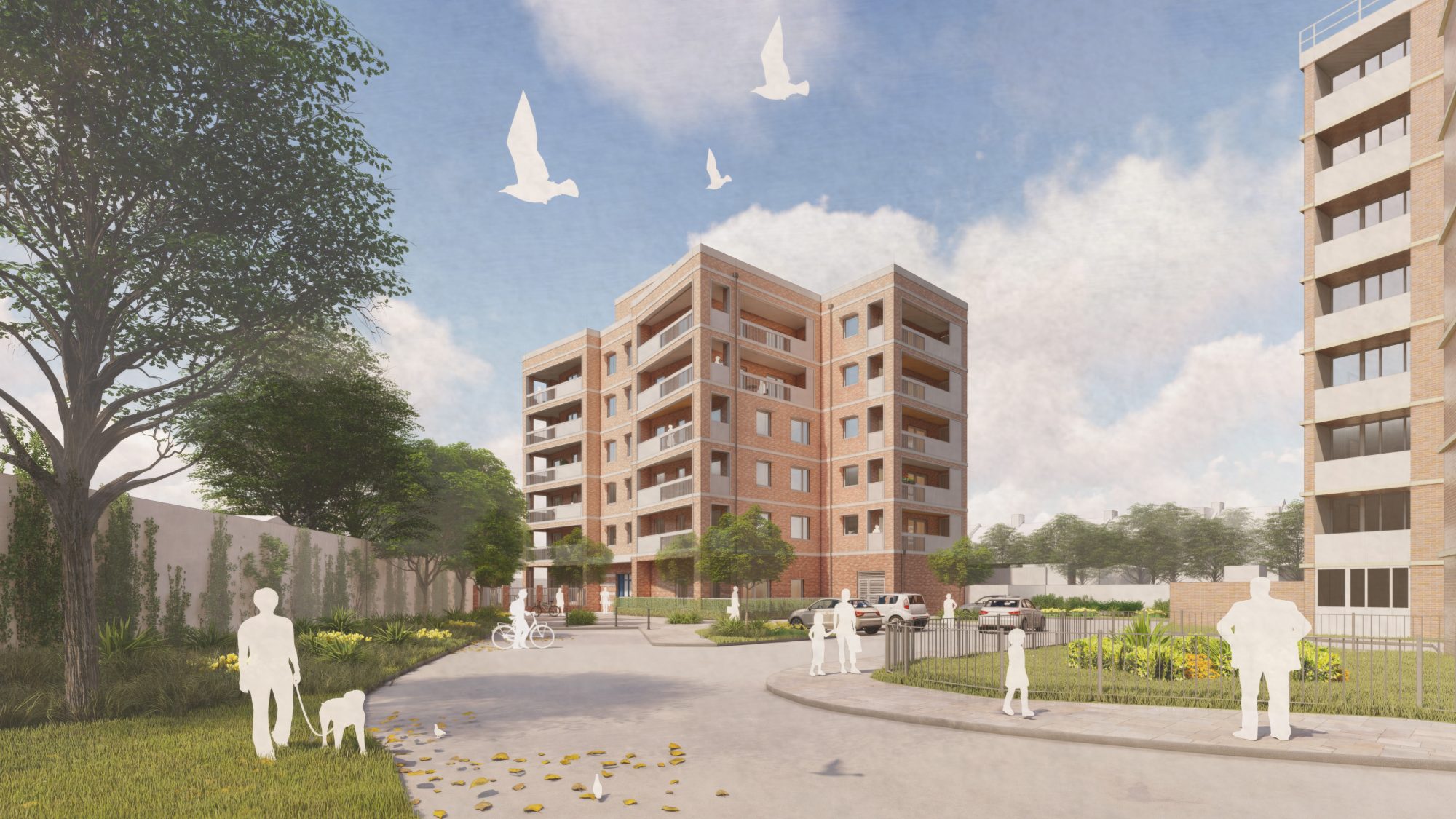Contact
Contact
40 Norman Road
Greenwich
London, SE10 9QX
E: marketing@bptw.co.uk
T: 020 8293 5175
40 Norman Road
Greenwich
London, SE10 9QX
E: marketing@bptw.co.uk
T: 020 8293 5175
Our design for Hathaway Crescent is aiming to achieve net zero carbon and the Passivhaus Low Energy Building Standard, through the implementation of both passive and active design measures and on-site renewable energy generation.
| Client | LB Newham |
| Number of Homes | 72 |
| Tenure Mix | 100% affordable |
| Planning Approved | March 2022 |



BPTW’s architectural team designed a scheme of elegant affordable homes across three buildings within an existing estate, which is designed to achieve net zero carbon. Alongside providing much needed housing within the borough, our design provides a number of enhancements to the estate with a public ream proposal which will introduce new planting, play equipment, and an outdoor hub, as well as improvements to existing gateways and accessways.
Ensuring the scheme continues to knit with the architecture in the surrounding area, angled balconies have been incorporated into the design which optimise external space for residents, contribute to creating family cohesion and offer residents dual aspect views.
Working in close collaboration with sustainability and Passivhaus specialists and drawing on our previous experience on Passivhaus / low energy buildings, we have designed the scheme to the Passivhaus Institute Low Energy Building standard. This would be achieved through efficient building form and fabric, an airtight envelope, effective glazing ratios, detailing to minimise thermal bridging, and brise soleil to mitigate overheating. These passive design measures are being combined with active measures and renewable technologies to achieve 100% reduction in carbon emissions (air source heat pumps, MVHR units and PV panels).
The result is a scheme of beautiful and sustainable homes which address a local need for affordable housing in the borough.
