14 - 03 - 2024
BPTW is thrilled to announce the successful planning approval for Kidbrooke Village Phase 5 Building C, marking a significant step in the ongoing transformation of the Kidbrooke area.
Situated within the Kidbrooke Village masterplan, Phase 5 Building C is the largest building in the masterplan, offering 341 new mixed-tenure homes for Berkeley Homes East Thames (BHET).
Spanning across four apartment blocks ranging from 3-15 storeys, with 46.9% affordable and 53.1% for private sale, the new one, two and three bedroom homes meet the diverse housing needs of the local community.
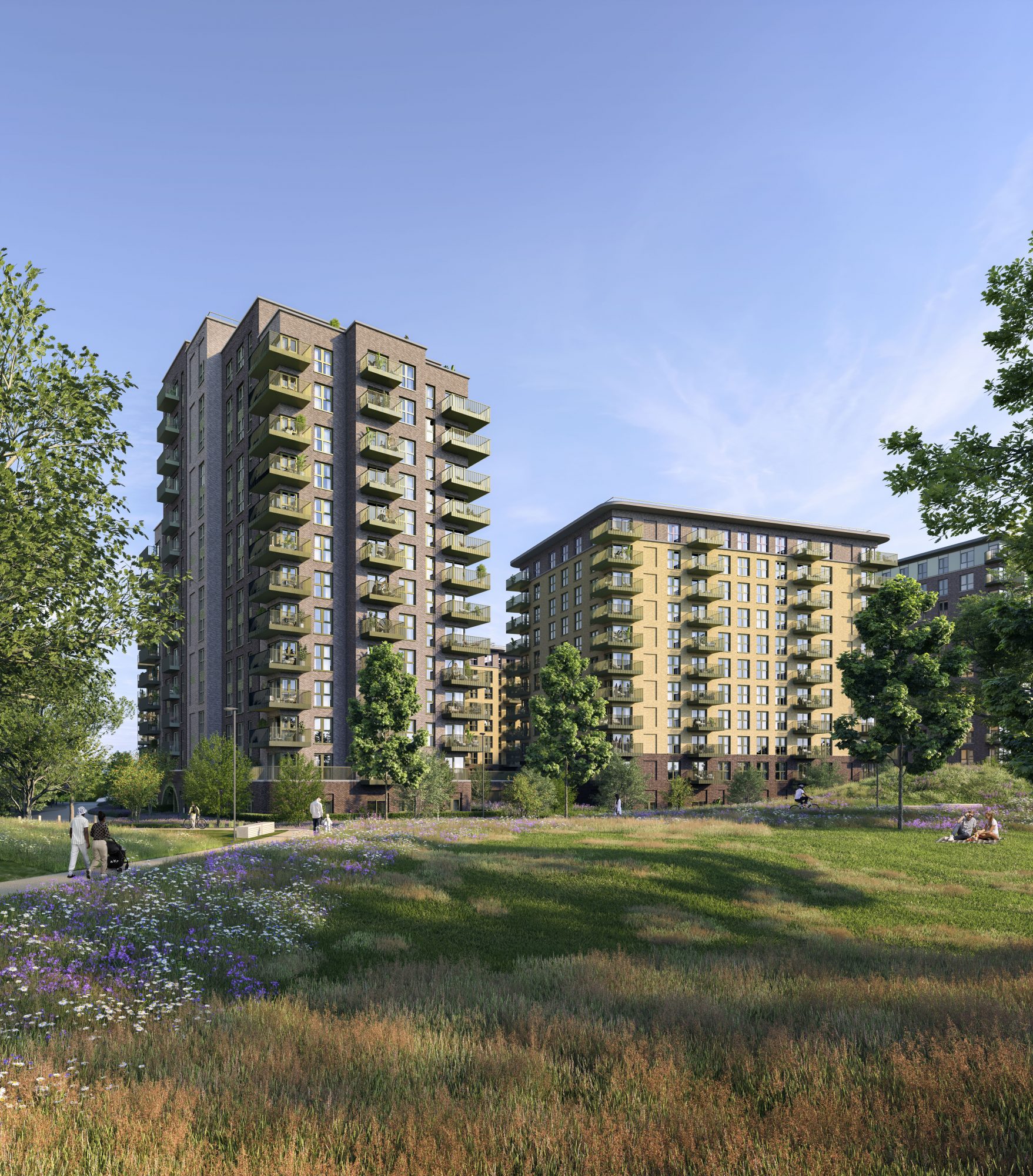
Originally securing planning permission in March 2021 as part of a larger application, BPTW has redesigned Phase 5 Building C within the design parameters of the consent while maintaining the original architectural vision. The design rationalises the layouts and elevations to benefit construction and help reduce rising costs while ensuring compliance with the 2022 Building Safety Act, 2023 Building Regulations and the current Fire Safety requirements. The new layout, scale and massing preserves the amenity of the surrounding buildings,and is optimised to meet current London Plan requirements, Nationally Described Space Standards and Berkeley’s Design Guide.
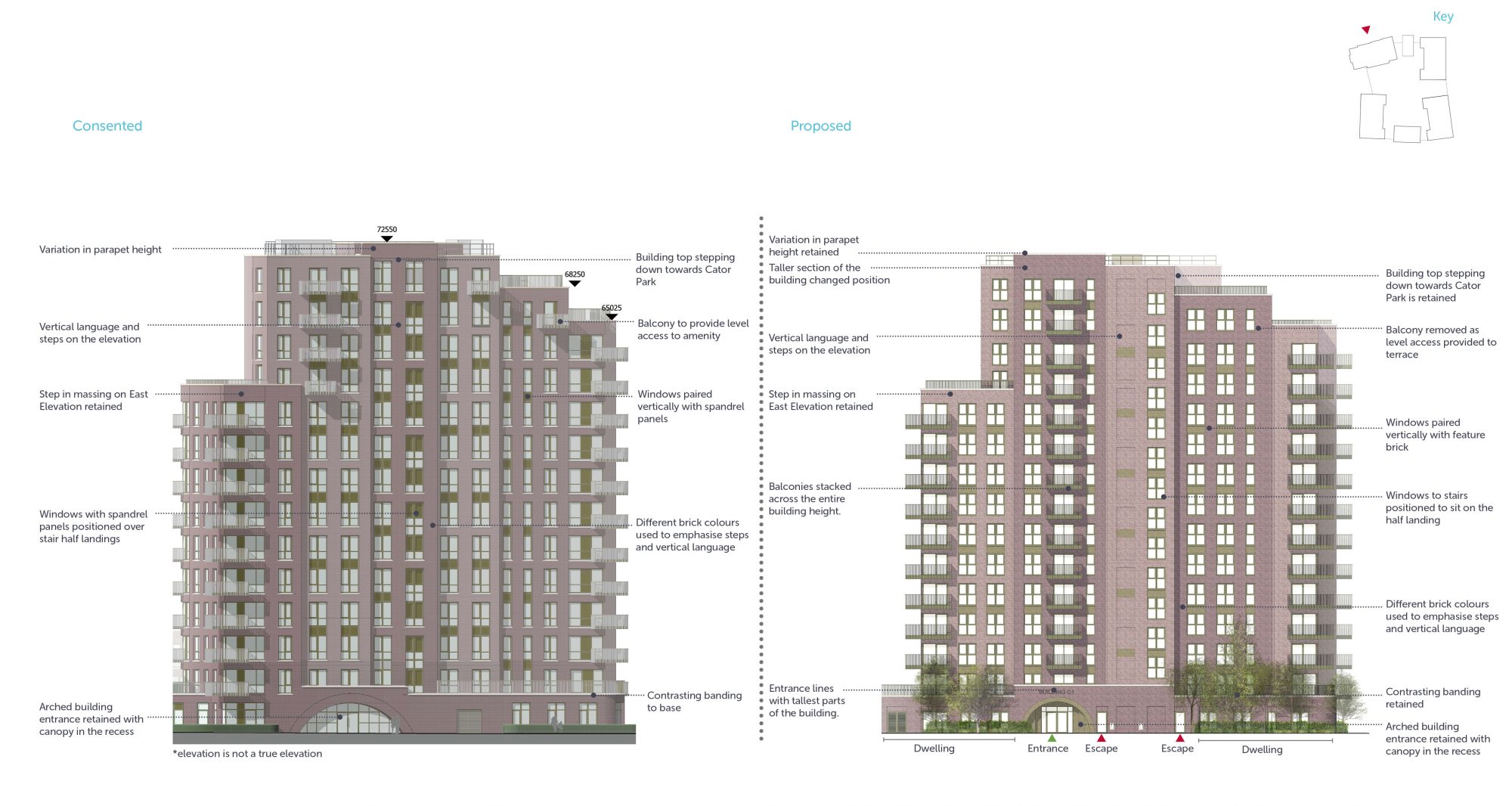
In response to current and emerging fire safety requirements additional cores have been added to each block, comprising of a staircase, lift, protected lobbies, and a new riser arrangement. The ground floor has been reconfigured to provide direct escape routes to the outside from each core and the undercroft parking area.
Incorporating sustainable design principles, Kidbrooke Phase 5 Building C boasts features such as Air Source Heat Pumps, photovoltaic panels, electric vehicle charging points, and water-efficient installations, achieving an improvement in carbon emissions over the extant planning permission.
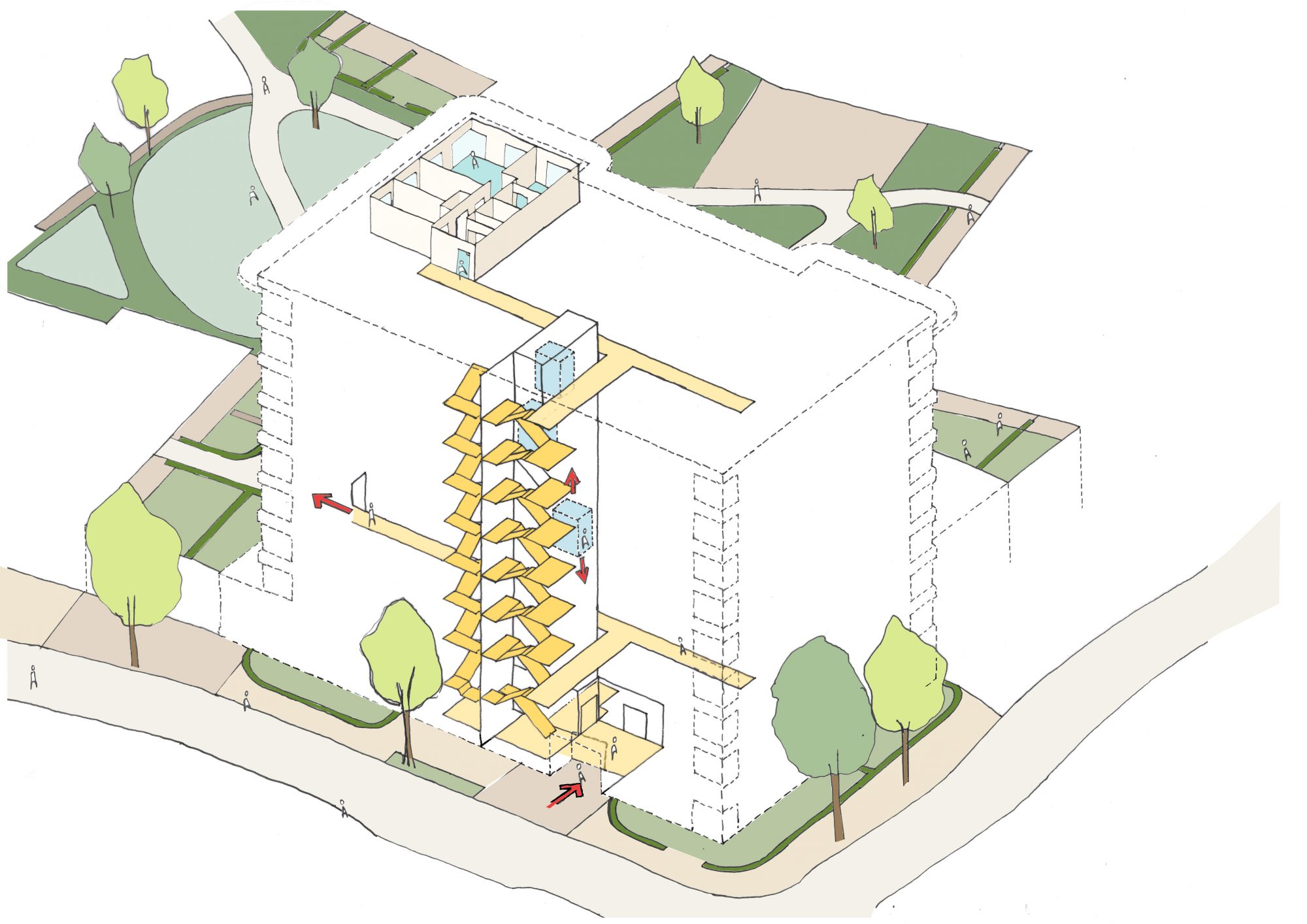
The development will offer a range of amenities, including 636 cycle storage spaces and 80 car parking spaces, ensuring residents have convenient access to transportation options alongside local bus routes and the nearby Kidbrooke station. Moreover, the large first floor podium garden provides communal and private outdoor spaces for residents to relax, play and socialise.
Complementing the abundance of outdoor space, the building facades utilise a refine palette of bricks that complement their surroundings. Contrasting white banding frame the elevations, while recessed brick detailing provides texture, balance and rhythm.
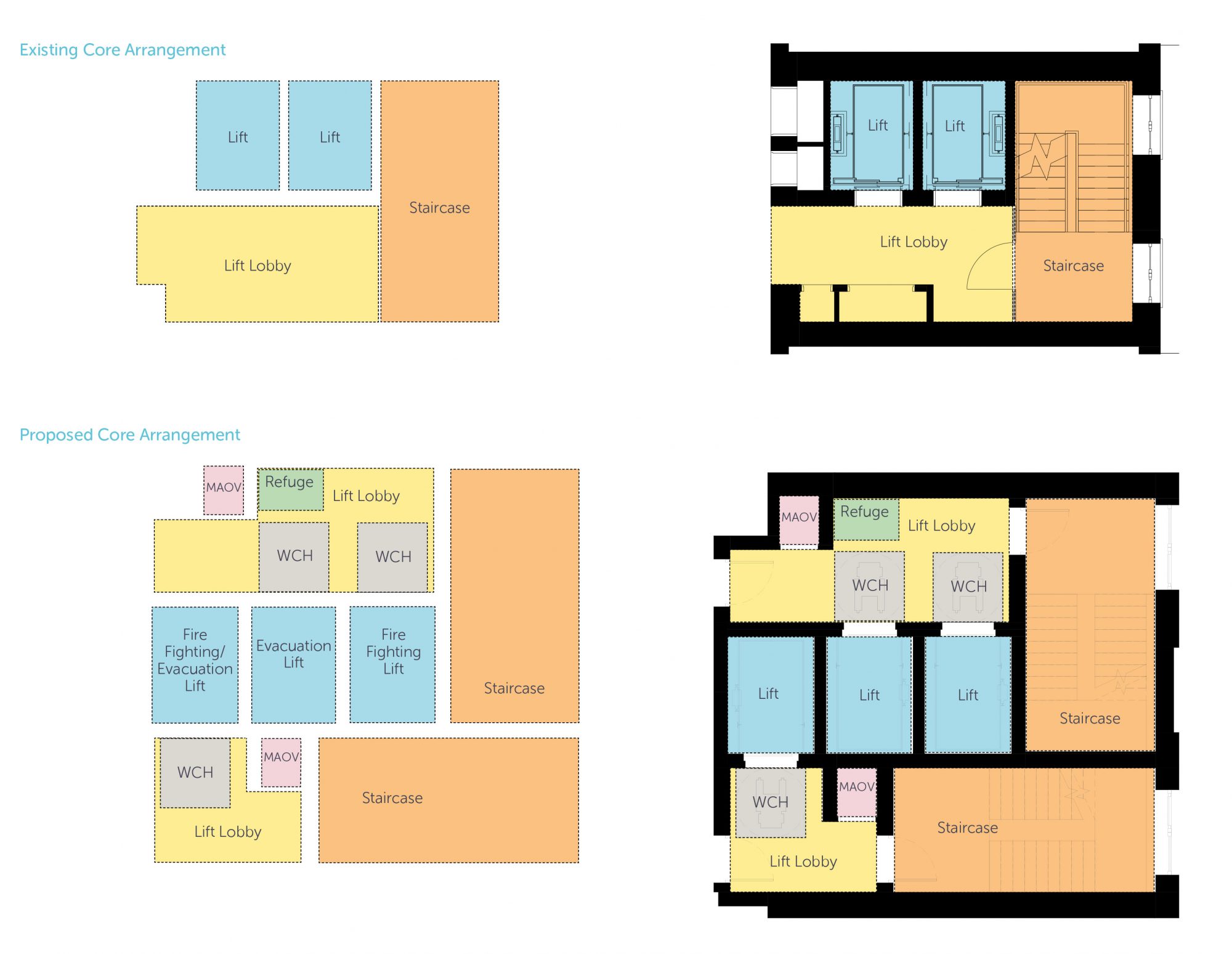
Inside the homes, open-plan kitchen, living, and dining spaces are strategically designed to maximise natural light, provide flexibility and make the most of the views towards Cator Park. Reflecting the evolving work environments, each bedroom includes a dedicated desk space for remote work.
Through a rigorous consultation and co-design process, the design reflects the aspirations and needs of both existing residents and local stakeholders.
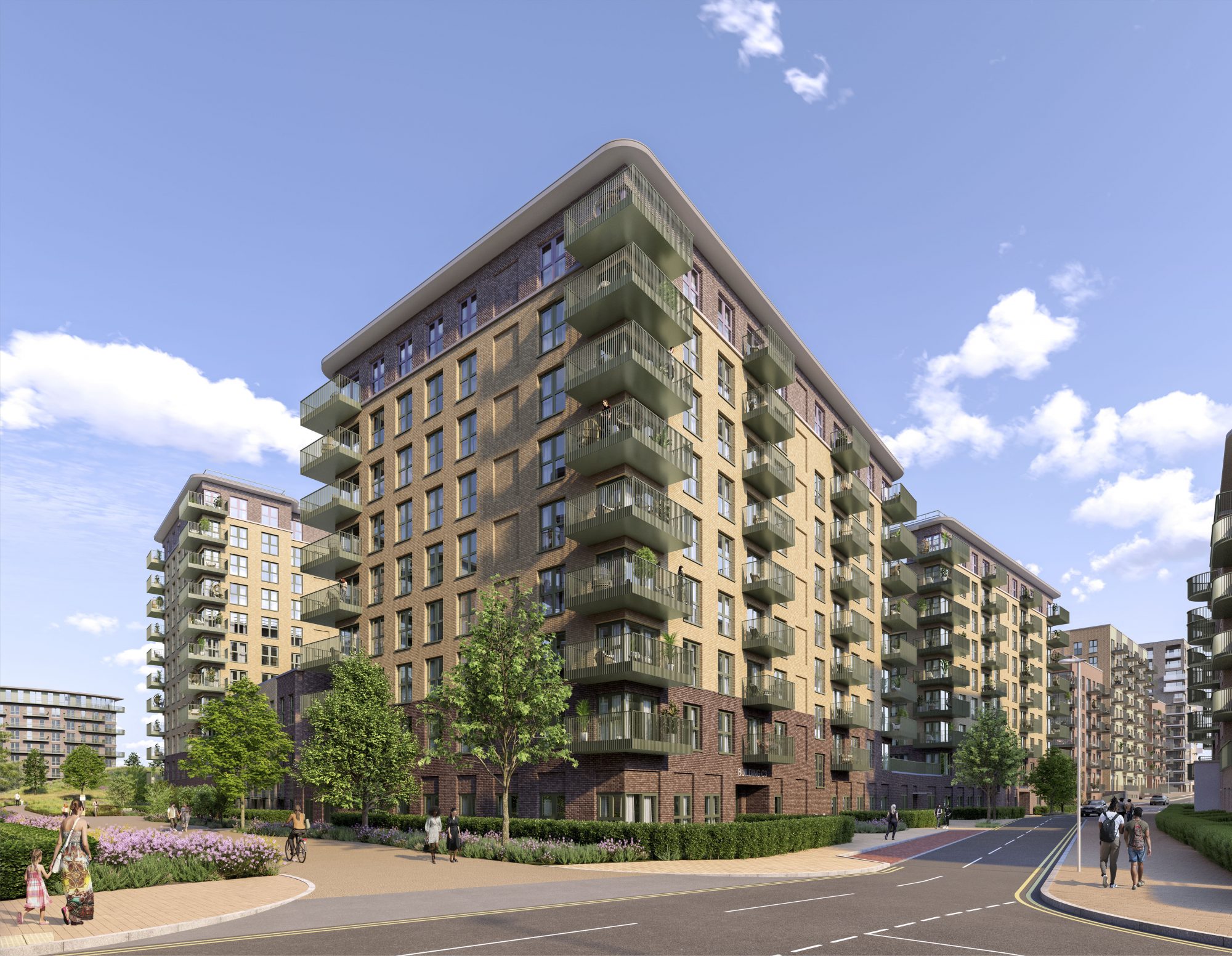
Kidbrooke Village Phase 5 Building C demonstrates BPTW’s commitment to creating resilient and thriving communities anchored around good design and placemaking. Scheduled to commence construction in early 2026, this development is a seamless blend of modernity and functionality, delivering a vibrant urban oasis in Kidbrooke Village.
We look forward to seeing the project progress to post-planning, and continuing our design work on the adjacent residential block, Kidbrooke Village Phase 5 Building E, due for completion later this year.
CGI credit: Millerhare
