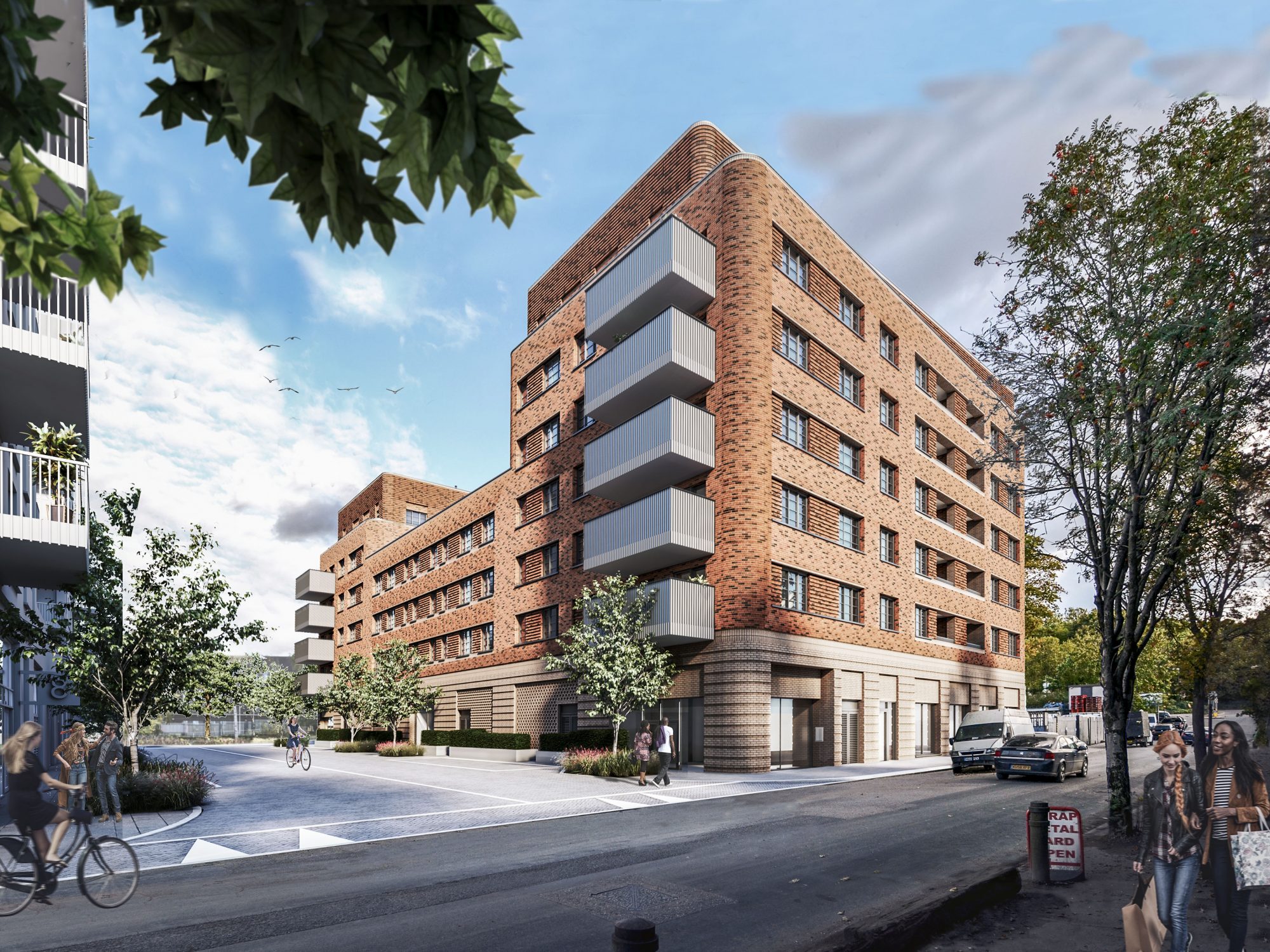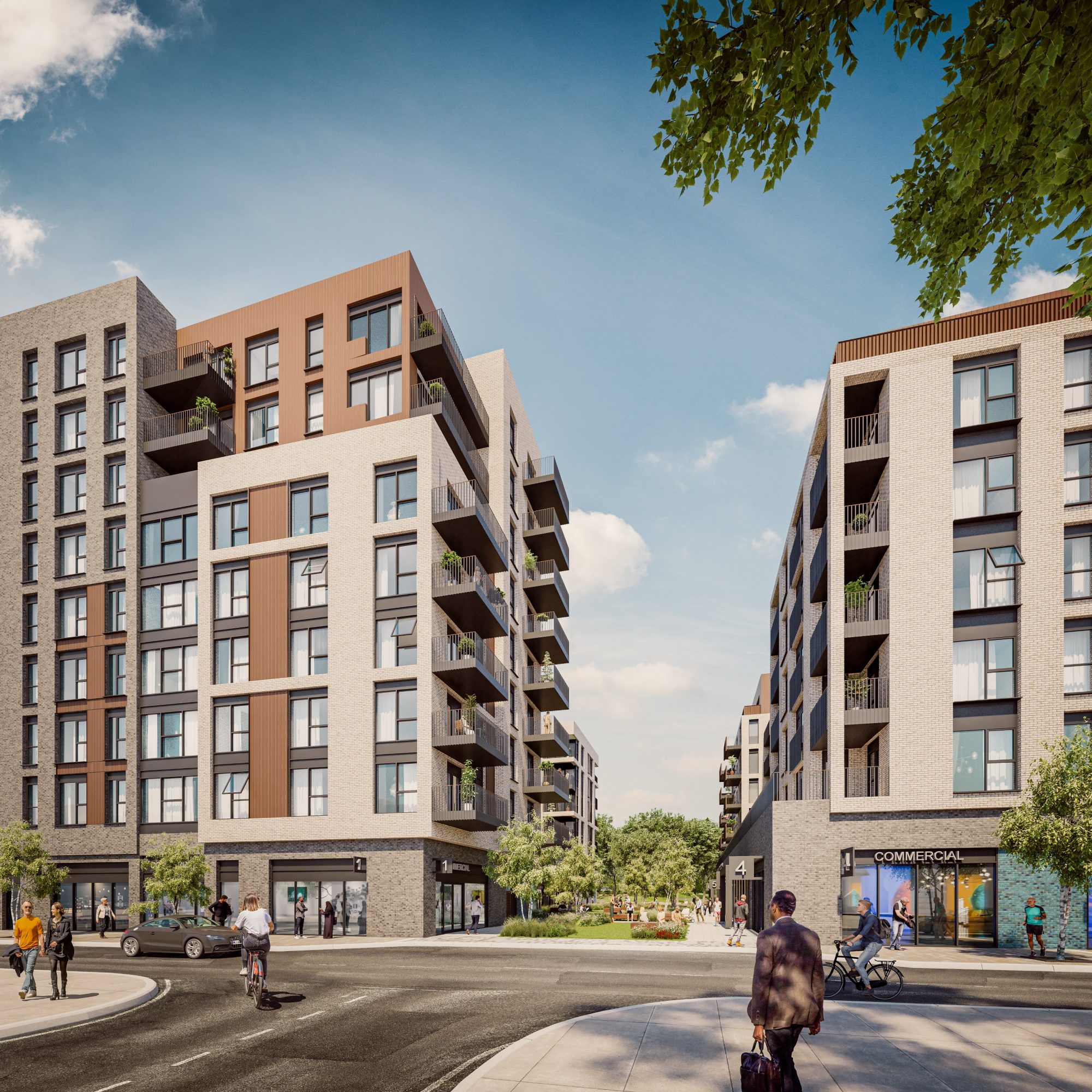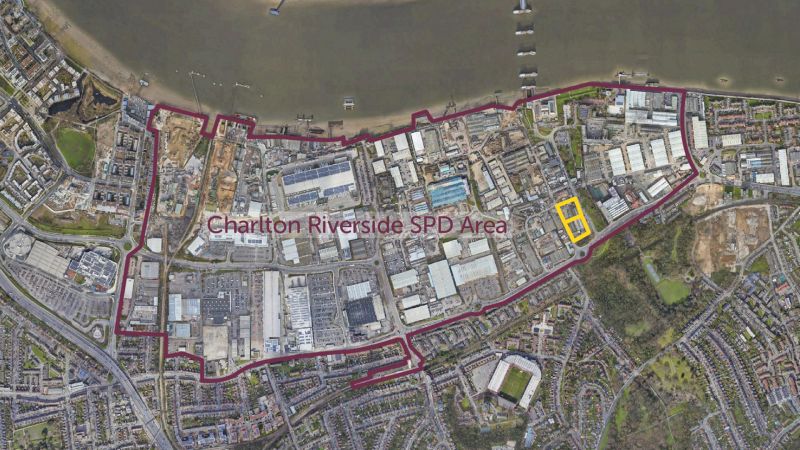18 - 05 - 2022
Following a joint public inquiry process, BPTW’s planning consultancy team have secured planning approval for two schemes in Charlton, Greenwich, on behalf of Optivo and Aitch Group. Our team worked as planning consultant on both sites, located on Eastmoor Street within the Charlton Riverside Development Area. The approvals will set principles for future development and have the potential to act as a catalyst for regeneration, following a number of failed applications by others.
Designed by BPTW’s architectural team for Optivo, the Evelyn House scheme will provide 67 100% affordable high quality homes across a four to seven storey building as well as commercial space on the ground floor. Aitch Group’s neighbouring scheme, Eastmoor Street, designed by Alan Camp Architects, will provide 188 mixed-tenure homes, across two buildings ranging from six to nine-storeys. Comprised of 30% affordable homes and 70% private sale, the scheme will also offer additional commercial and employment space. In response to the existing industrial context, both schemes will deliver a number of public realm enhancements.
The application for Evelyn House was developed in close collaboration with Royal Borough of Greenwich’s (RBG) planning officers and other local stakeholders. Through a detailed pre-application stage and a public consultation process, a scheme was designed which optimises the amount of affordable housing and employment space, recognising a shortage of both in the area. Prior to submission of the application, the scheme was presented to RBG’s Design Review Panel who gave strong backing for the scheme, particularly noting their support for the principle of the 100% affordable development.

CGI of proposed Evelyn House scheme, designed by BPTW Architects.
Similarly, the design for Aitch Group’s Eastmoor Street evolved in a positive manner throughout the planning process. The height and massing of the scheme was refined collaboratively over the course of a comprehensive pre-application and post-submission engagement process involving the Council, the GLA, Greenwich’s Design Review Panel as well as members and local residents.

Aitch Group’s Eastmoor Street scheme (Image credit: Alan Camp Architects).
Despite a recommendation for approval for both schemes from planning officers, Evelyn House and Eastmoor Street were refused by RBG’s planning board on the grounds that they did not comply with the Charlton Riverside Supplementary Planning Document (2017). The Council and members of a local resident group, Charlton Together, argued that both scheme’s proposed heights exceeded the SPD and that the density of Evelyn House and the massing at Eastmoor Street were in contravention of the guidelines.
BPTW’s Planning Consultancy team managed both Optivo and Aitch Group’s submissions and appearances at the inquiry. BPTW wrote the appellants’ statements of case, the statements of common ground, and the planning witness statements as well as coordinating the submissions and appearances of specialist witnesses.
With our Planning Consultancy Partner Gerry Cassidy as planning expert witness, we strongly challenged the opposition’s strict interpretation of height, density and massing within the SPD. Our team argued that by utilising a design-led approach, the proposed buildings are a successful contemporary interpretation of the industrial and commercial architecture which defines the local context and that despite their height rising above the indicative range set out by the SPD, respond well to the existing context. Inspector Patrick Hanna MSc MRTPI commented in the appeal decisions that the ‘sharp rise in height’ would ‘confidently’ mark ‘the local centre and primary road junction’ and that ‘overall, the breaks between the three proposed building forms, the differing heights, and the contrasting elevational treatments would provide sufficient variety to avoid a monolithic appearance’. The Inspector also noted that ‘the SPD should not be regarded as a constraint on development, rather it provides guidance’.
Our team also provided evidence and analysis of RBG’s significant current shortfall in delivering both market rate and affordable housing. We demonstrated that the provision of mansion block typologies would significantly contribute to providing more homes on the sites, in contrast to the SPD’s suggestion that a townhouse typology might be appropriate for the area. The typology was also suggested to be inappropriate as lower floors could not be used for accommodation due to the risk of flooding. In his decision, the Inspector attributed very significant weight to Optivo’s proposed 100% provision of affordable homes and significant weight to the Aitch Group’s provision of both market housing and affordable housing.
BPTW’s Planning Consultancy Partner Gerry Cassidy said: “The decisions for these schemes demonstrated the importance of utilising a well-considered design-led approach to articulate the numerous benefits of the developments. Despite the Council’s reservations that the height, massing and density of the proposals was contrary to guidance in the SPD, we were able to show that they would set a positive precedent for future development and begin the process of revitalising this industrial area with much needed affordable housing, workspace and public realm improvements. We are really pleased with the outcome.”

The Charlton Riverside SPD area.
