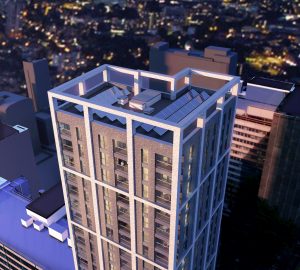10 - 07 - 2018
Our design for a 26-storey residential building on Wellesley Road in the heart of Croydon’s tall buildings district was given the greenlight by LB Croydon’s planners last week. Cambridge House is a scheme for Notting Hill Genesis, which will provide 92 one, two and three bedroom apartments of which 45% of the habitable rooms are affordable tenure. 80% of the homes are dual or triple-aspect, with all apartments benefiting from winter gardens allowing them to fully open up or enclose their private amenity space. A striking appearance to the building has been achieved through careful consideration of the surrounding context and materials used, a white brick frame is the primary element of the façade which extends above parapet level to form a projecting crown to the building. Grey brick panels of varying shades sit within this frame to add texture to this deeper layer, and white reconstituted stone columns at ground level. A new shared surface and pedestrian focused public space is proposed around the building, with a new, centralised avenue of trees and tranquil seating area allowing for the extension of the tram stop adjacent to the site.
Matthew Cornwall-Jones, Technical & Planning Director at Notting Hill Genesis said:
“With Cambridge House we sought to deliver a high quality and carefully considered scheme which will positively contribute to the ongoing rejuvenation of Croydon and provides contemporary homes for the area. We have worked successfully with the local planners and a committed project team; including BPTW whose understanding of the local context has informed an exemplar design response which has been instrumental in achieving planning permission for the scheme.”


