15 - 09 - 2021
Throughout her architectural career, Consultant Katie Parsons has worked with a number of institutions and organisations to help students prepare for the transition into a professional practice. Katie provides her reflections on the importance of bridging the gap between the worlds of work and study through her recent experience supporting Master of Architecture Students at the University of Greenwich.
With ‘nurturing’ as one of our core values, BPTW is committed to supporting the architects of the future. To students on their journeys to becoming qualified architects, we provide an array of work placements and experiences including working collaboratively within our project teams across all RIBA work stages. Each year, we employ students as part of their year in practice requirements and through this we witness significant changes as people develop their skills, confidence in meetings and presentations to become valuable members of the project team and wider practice, resulting in the majority returning to university.
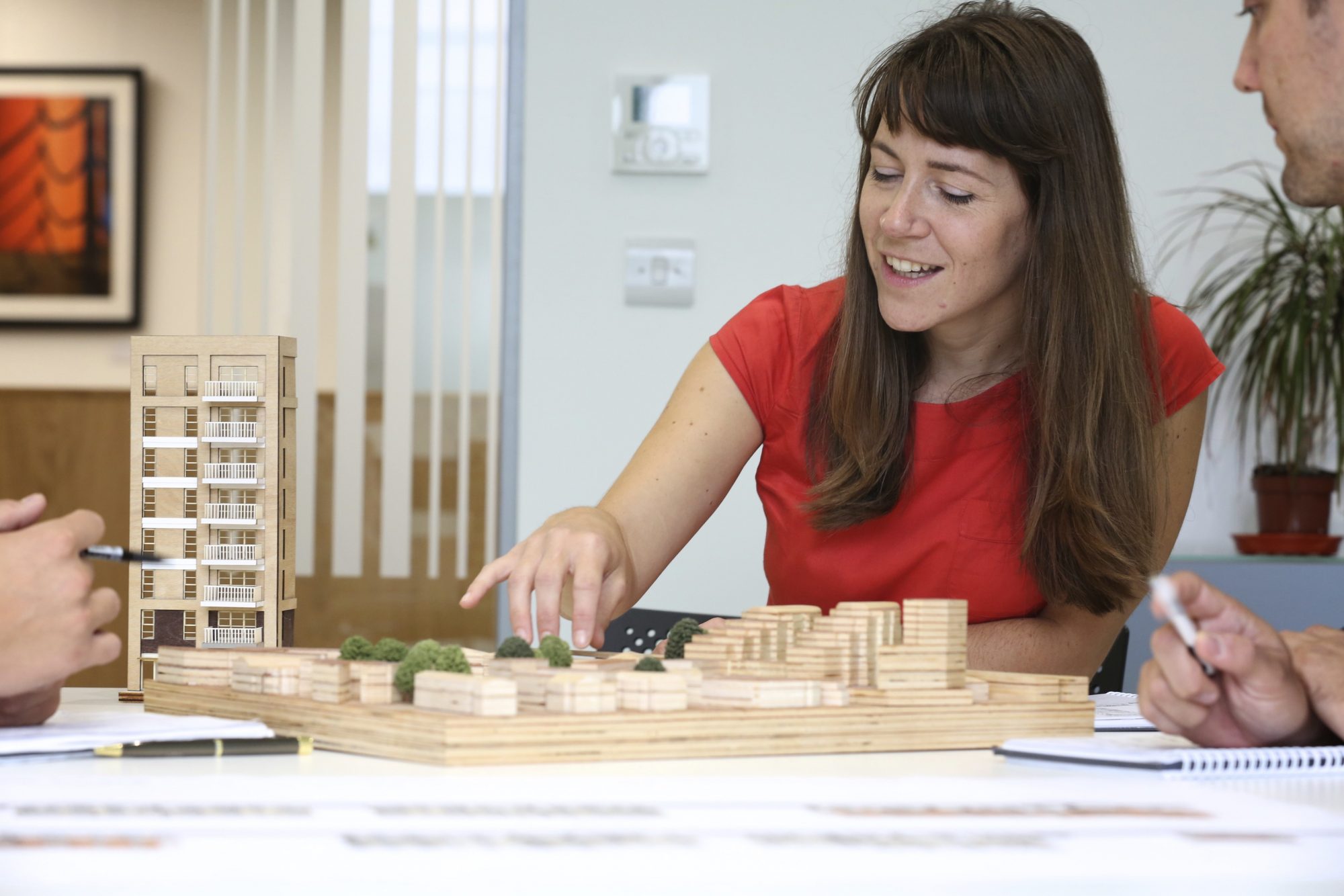
Many of our students return to BPTW following completion of studies. In fact, like myself, many of the practice’s partners and senior management joined BPTW during their student years and have progressed through various roles with the support and encouragement of the practice.
I have been fortunate to work with a number of fantastic students each year in practice and the opportunity to extend this connection between practice and universities has been a fulfilling and rewarding experience.
Preparing the next generation of architects
This year I was invited as a practice tutor for the Master of Architecture Course at the University of Greenwich within the Design Realisation module of the programme, a role I undertook for the first time in 2019. BPTW is the largest practice near the university, meaning this was a great opportunity for collaboration at a local scale.
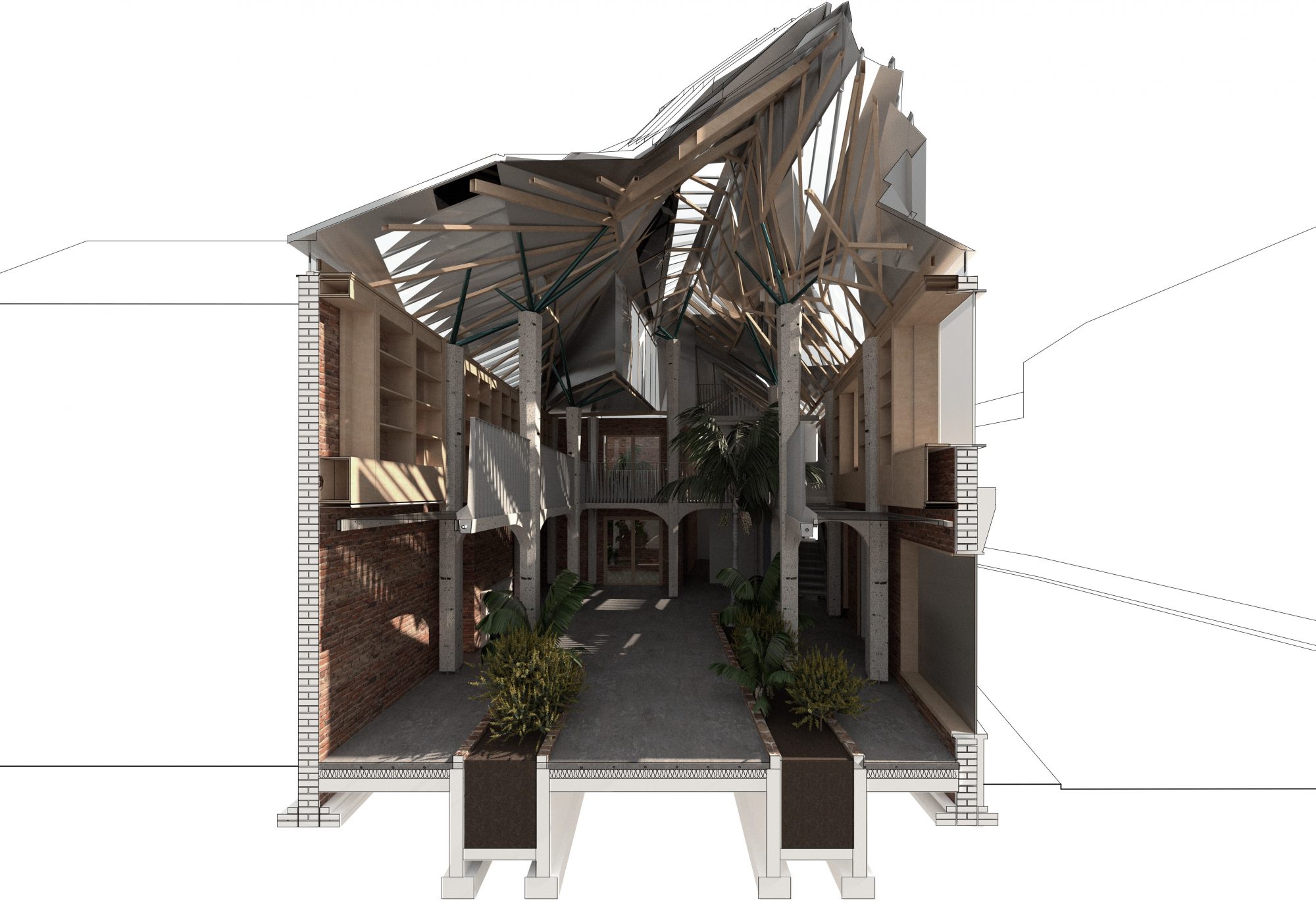
Image credit: Jordan Burton (@Jords_01)
Design Realisation requires students to consider their project in the realities of development and encourages them to understand the possibilities and restrictions that would be expected if they were to realise their designs in practice. The course covers aspects of a project from initial brief, client and finance requirements through the planning process, building performance and development on site. Students therefore have an opportunity to show a future employer that regardless of the design, which can be subjective, they know how to take a project from RIBA stage 0 ‘Strategic Definition’ to stage 7 ‘In Use’.
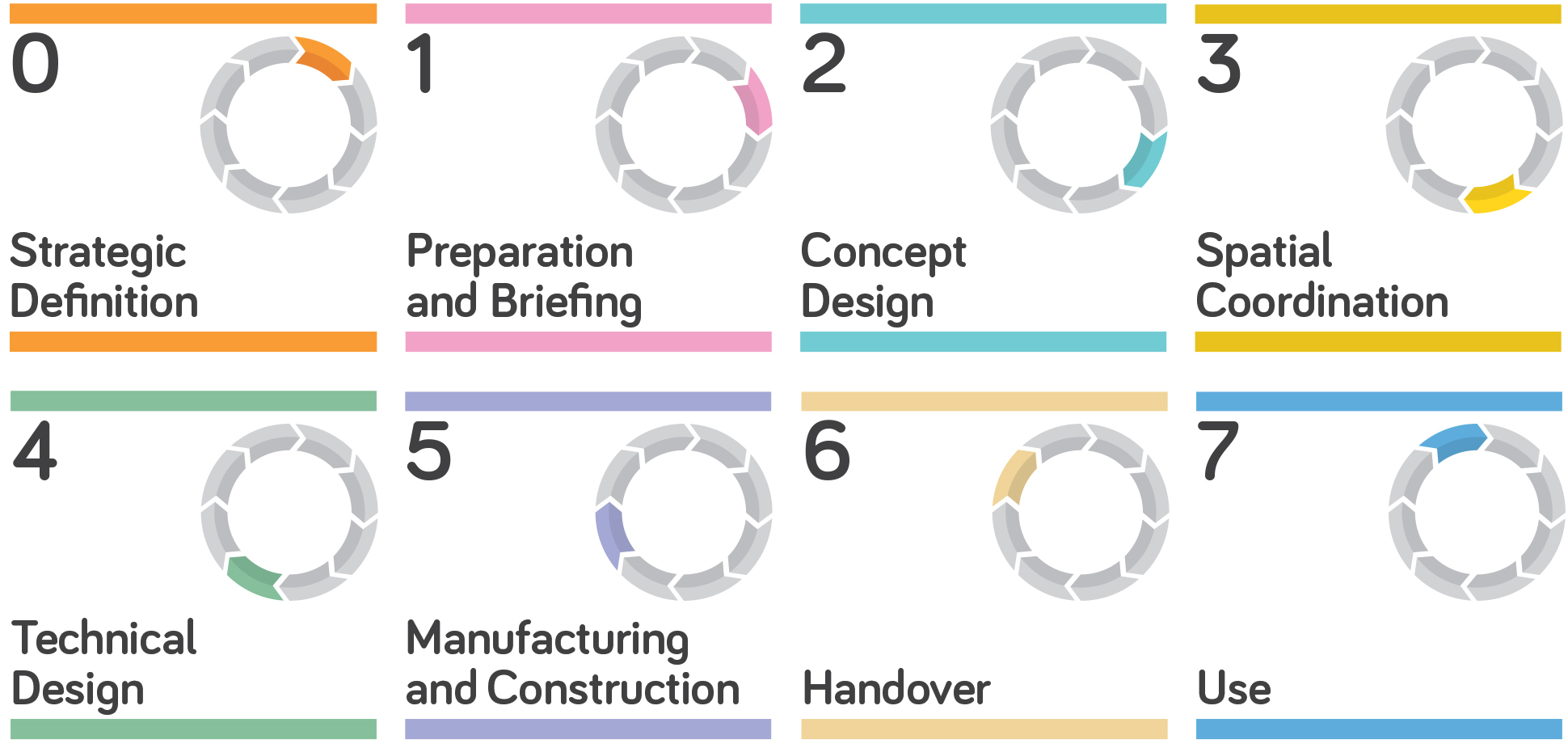
Image credit: RIBA
During this academic year I was fortunate to work with Unit 16. Their site and brief is located in the Great Fen, Cambridgeshire, an area I know very well. Interesting for us all was exploring the year through virtual meetings due to the COVID restrictions and moreover recognising that some of the students had not actually had an opportunity to visit site in person.
As a visiting tutor my introduction to the unit involves an initial ‘hello’ from me and who I am, followed by a presentation from each student about their wider design project. This initial presentation in front of their peers and their fulltime tutors enables me to understand their take on the overarching unit brief; something which is crucial for any architectural scheme. From this point, I hold one to one tutorials with students so we can have a more detailed look at their ideas and think about how they could be realised in the current construction environment.

Image credit: Alex Wilford (@a.w.architecture)
On occasions students’ projects may be heavily conceptual or theoretical, regardless of this, I allow the students to explore what they are passionate about whilst asking questions that help them to view the design as a real-life project. It’s important for me to keep students focused on the module and not be distracted by the concept design, I have to remain objective and really explore and assist in navigating the student through the design process.
The ability to collaborate is key in the architecture and construction industry and so students are encouraged to buddy up and listen in on each other’s tutorials, particularly for the first few sessions, giving them time to understand the requirements of the module. In addition, the level of experience can vary significantly between students and so this gives them an opportunity to hear from their peers who may have had more time in practice and have a greater knowledge of the design process and RIBA work stage to deliver a project.
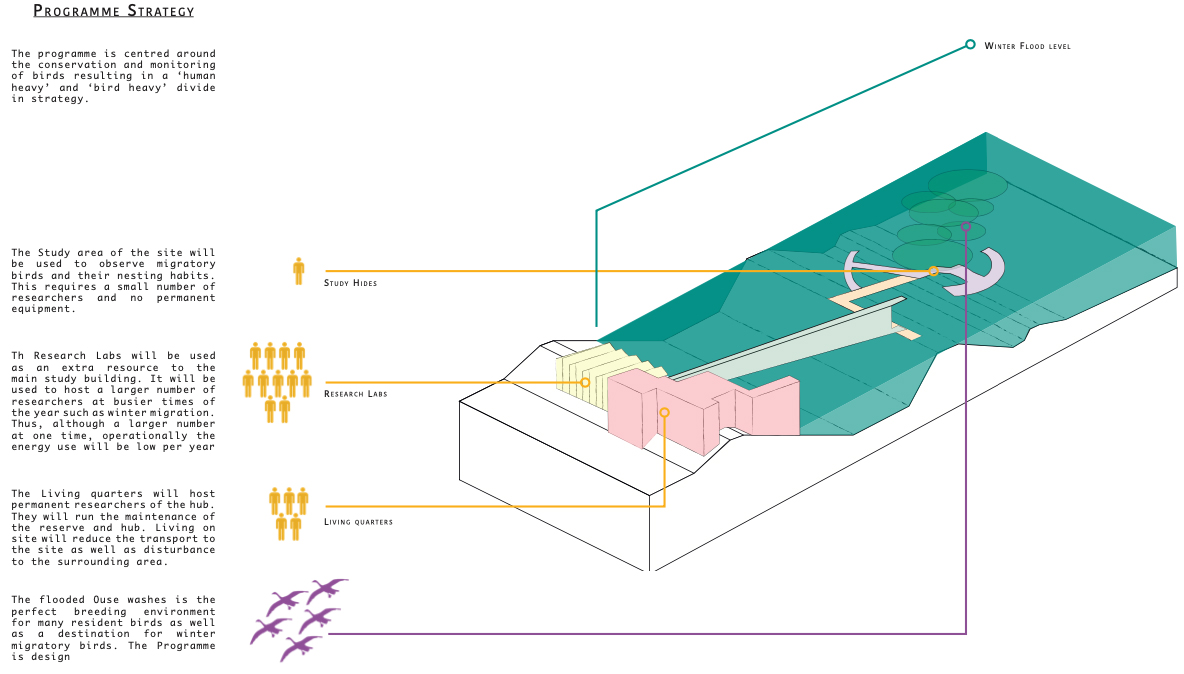
Image credit: Robyn Harrison-Church (@robyn-hcdesign)
Aligning study with practice
The module is set up for students to prepare a two-part document broadly following the stages of a project from inception to completion utilising the RIBA work stages. The module brief sets high level headings which allow the student and myself to evaluate where they have areas of knowledge and where there may be shortfalls. Through identifying shortfalls, I can help to direct students to look at specific aspects in more detail and offer my perspective from real life situations.

Image credit: Paul Walker (@tatsumiarch)
I particularly enjoy challenging students to think of each aspect as if their project is going to be created and ask them how they think certain aspects would be viewed by others, particularly considering who the reader may be such as clients and stakeholders. For example, what is the planning justification for the scheme? Students will need to understand that not everyone will like their design, and that design is subjective. What is in the planning policy that needs to be considered and what is their project doing to show this is met?
The Climate Emergency has become a strong focal point for the architecture industry with new guidelines and targets being brought in to combat the industry’s impact on the environment. How does a student’s design align with guidelines such as the LETI Climate Emergency Design Guide? On some occasions, student’s design would fall short, showing they understood the principles but using materials that don’t comply with the requirements.
I found the importance of creating an environment for the student to identify the issues and ask questions to overcome this such as identifying why they have a principle/strategy but then considering why they have selected a construction method that doesn’t comply.

Collaboration between universities and practices
My experience with the University of Greenwich, and with a number of other organisations, including the University of Sheffield, New London Architecture and WISH (Women in Social Housing), has helped me to build my understanding of the architectural academic environment, allowing me to work out where my input might be valuable. This, in parallel to my work with students in our practice, has enabled me to observe the significant variation of knowledge from various institutions.
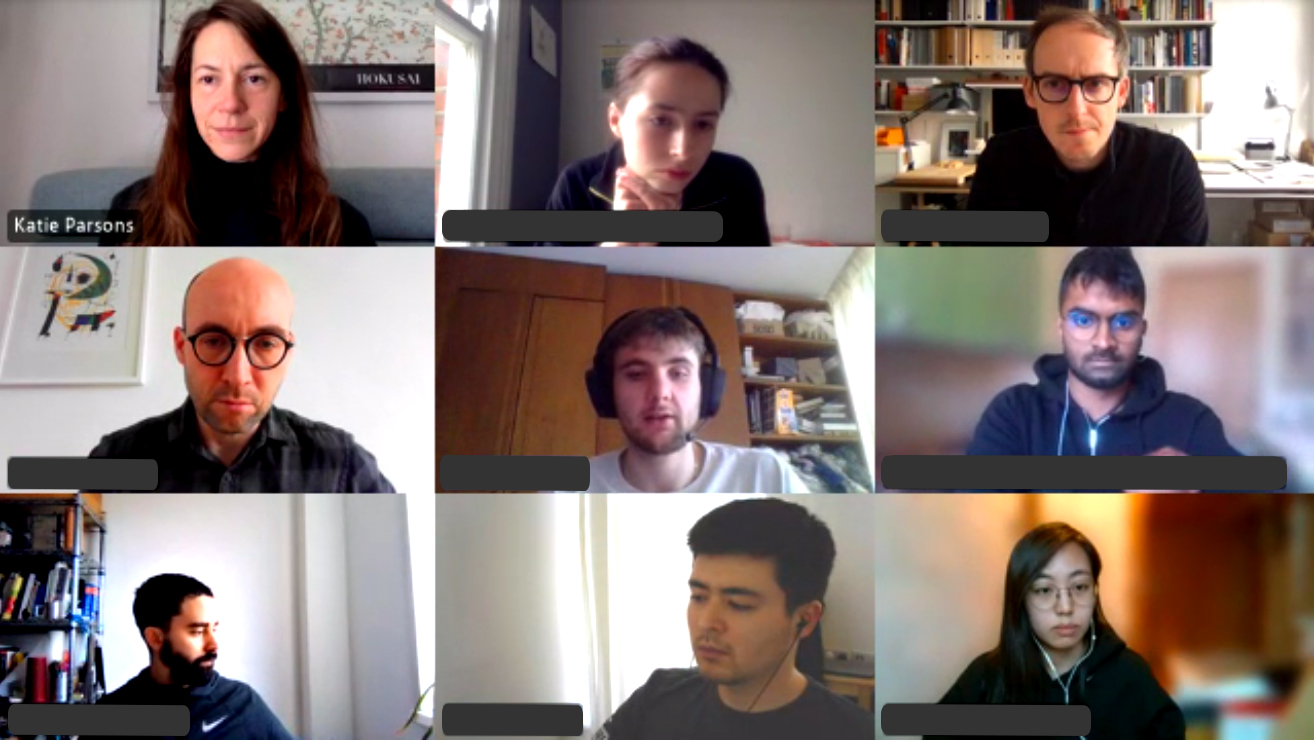
What is evident is that there needs to be more collaboration between universities and architecture practices in order for students to be fully prepared once they finish studying. University studies can give students a great grounding in architecture and provide them with knowledge about the discipline to take into later life. However, learning from professionals in practice can also yield excellent benefits by teaching students the core skills they will need when considering our future environment through to the detail of designing and completing a building.
The design realisation module provides a fantastic opportunity for students to consider the effect of their design and the decisions they make, connecting each aspect of the design process with thought outside of their own personal ideas.
University of Greenwich’s final exhibition offered students an opportunity to showcase their work and is available to view here. Students’ work from unit 16 can also be seen on the Instagram page @greunit16.
Throughout her architectural career, Consultant Katie Parsons has worked with a number of institutions and organisations to help students prepare for life in a professional practice. During her time with BPTW, Katie has undertaken portfolio reviews for New London Architecture, provided insights into the construction industry to school-level age female students through WISH (Women in Social Housing) and participated in Collaborative Practice at the University of Sheffield.


