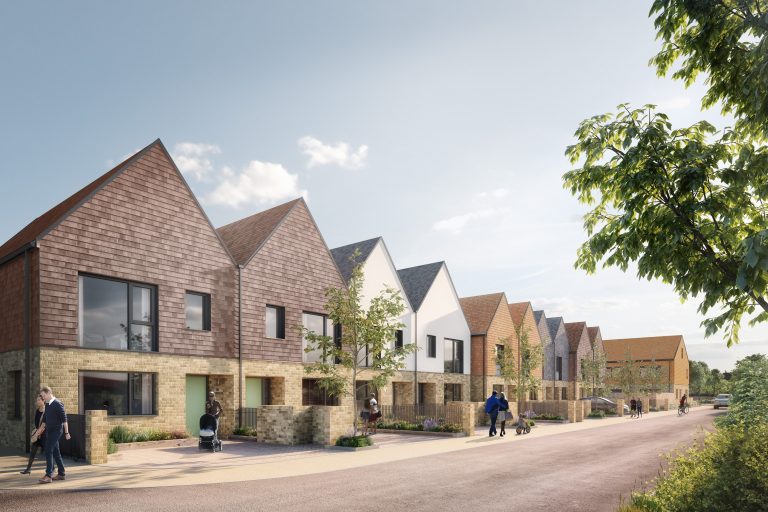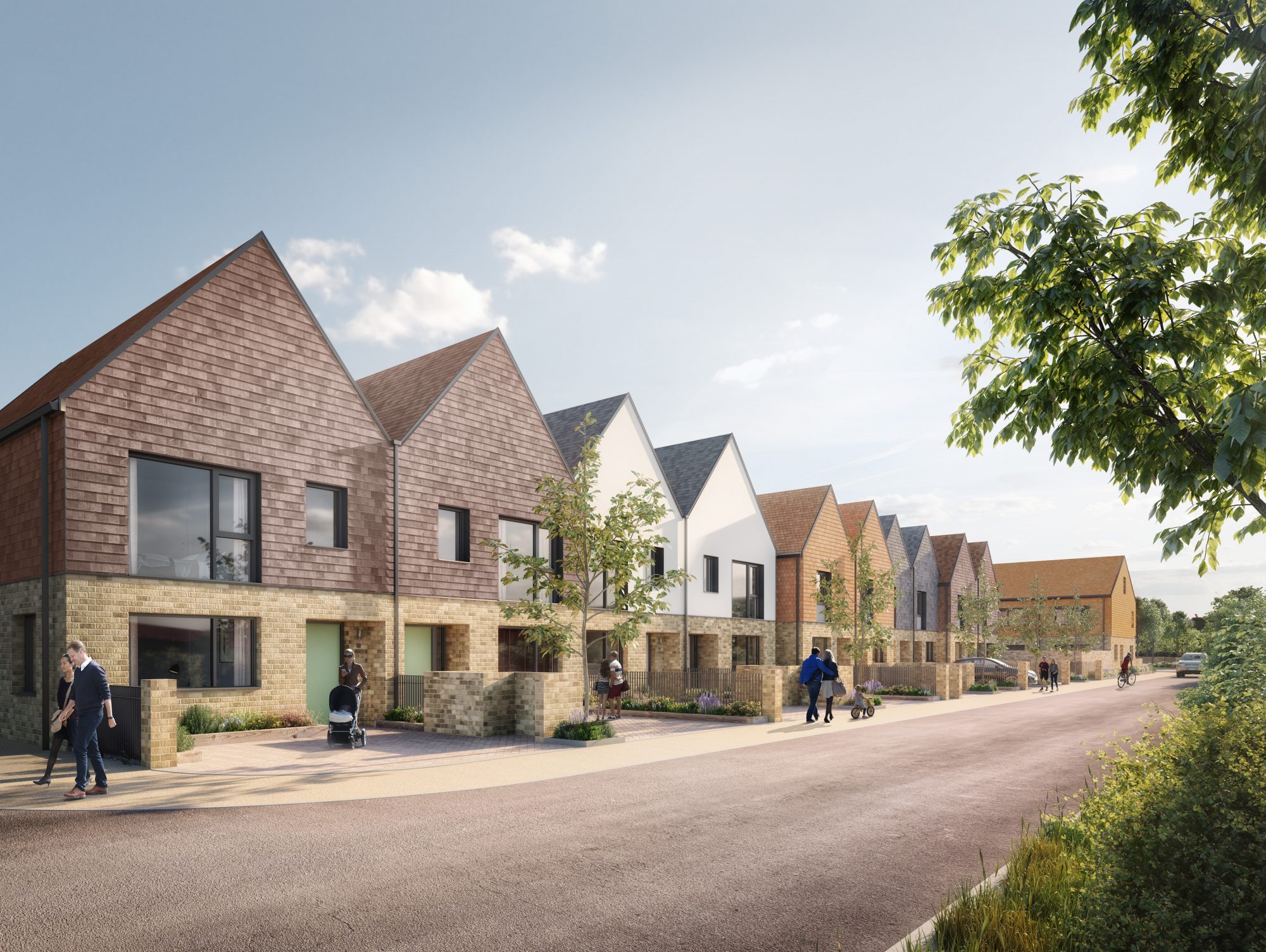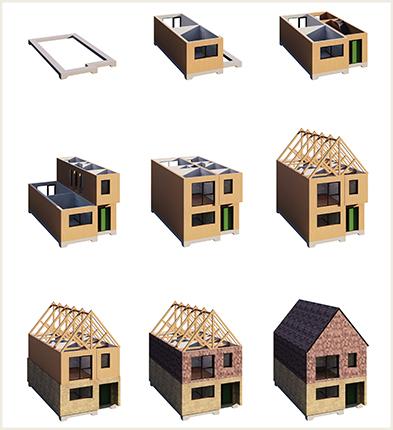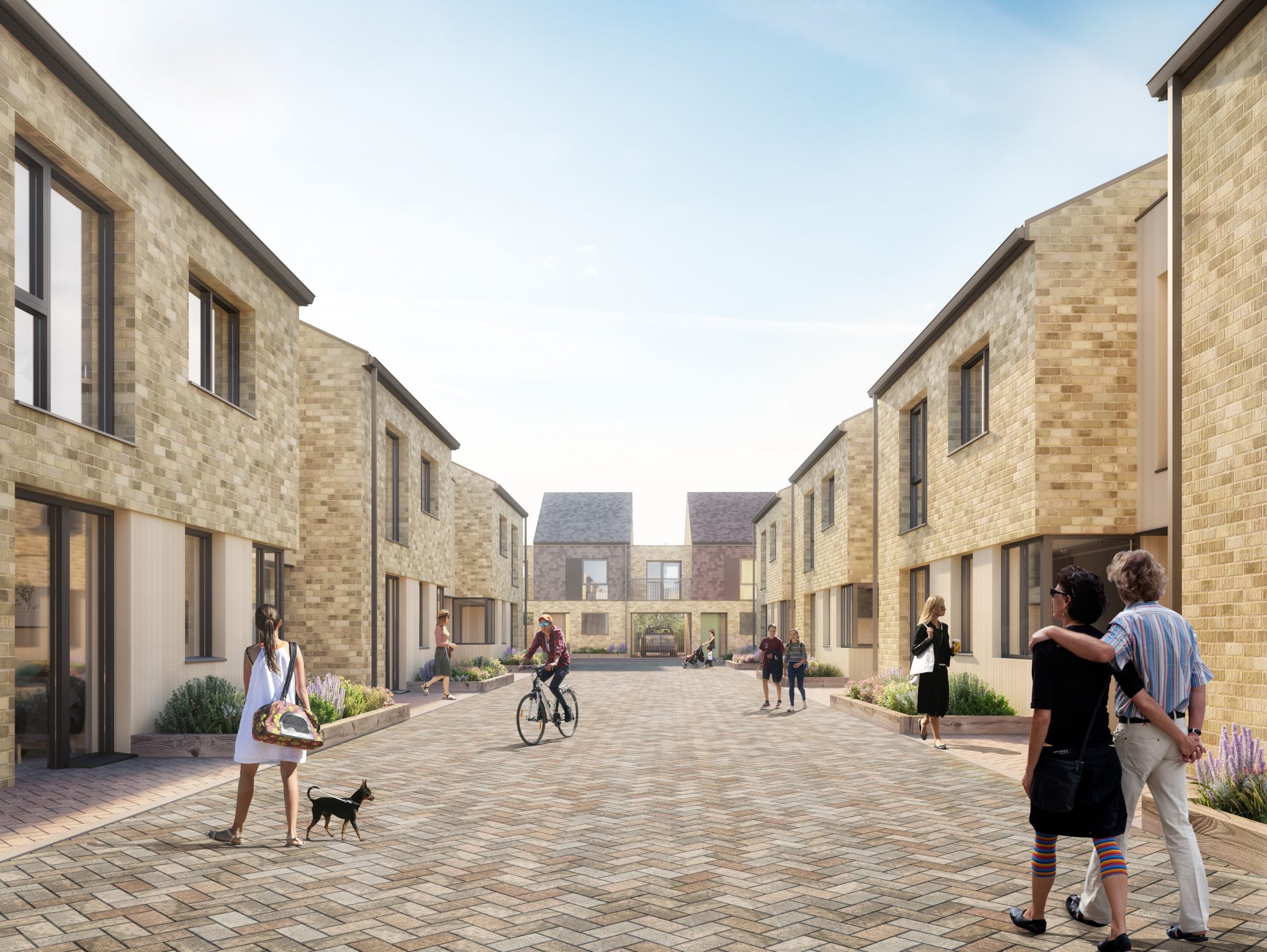Beechwood Village
| Client | Swan |
| Sector | Residential |
| Location | Basildon |
| BIM Service Provided | BIM Coordination |
Appointed as lead architect and BIM manager, BPTW’s design for Beechwood Village provides 301 mixed-tenure homes built using off-site construction methods in a client-owned factory.
Currently in the pre-construction technical stage, the project has been designed using BIM to facilitate the off-site volumetric construction methods for the factory manufacture of individual homes. We maximised the collaborative potential of the BIM environment, engaging with the design and factory teams from the outset to embed the requirements for volumetric construction into the design process. Using a federated model allowed enhanced consultant coordination and error reduction by interrogating information from the model and conducting clash detection to resolve design issues prior to the offsite manufacture.
The BIM environment has improved information quality and efficiency by reducing the duplication of work, holding consultants to account on their responsibilities and deliverables, and improving collaboration and workflow. BPTW liaised with Swan at project initiation to understand and advise on their EIRs and, as BIM Manager, we were appointed to enforce the design team’s delivery of these requirements. By collaboratively creating BIM protocols and a BIM Execution Plan, informed by BS/PAS1192, the project deliverables, team roles and responsibilities were defined, ownership was assigned, and communication channels and information exchange methods agreed. A common data environment, file naming and versioning system was created to share files and ensure up to date information is always used, and to provide quality controls on information.




