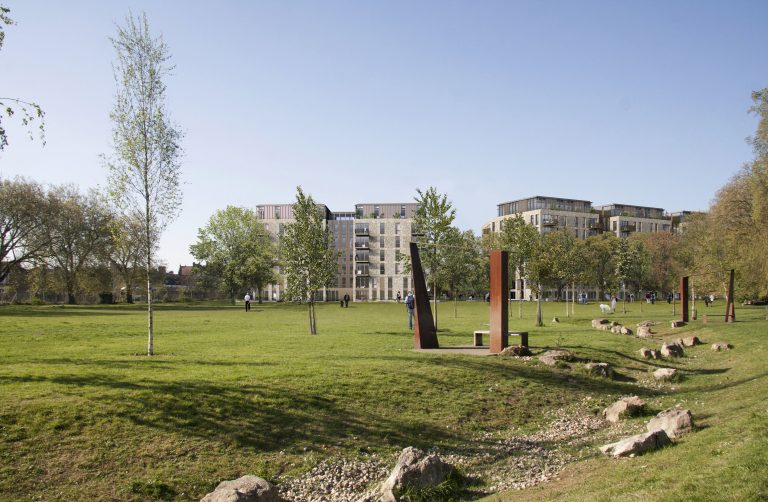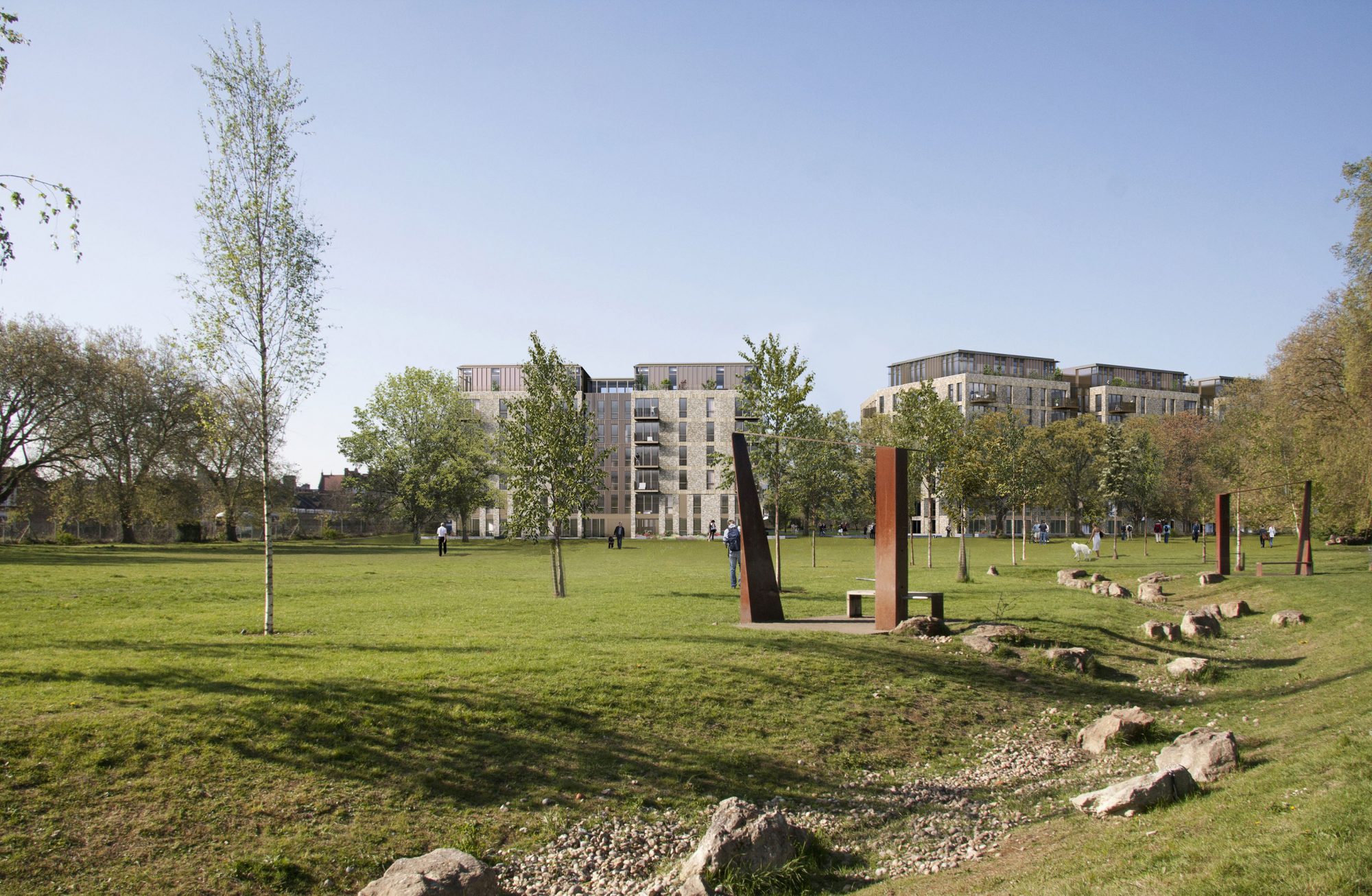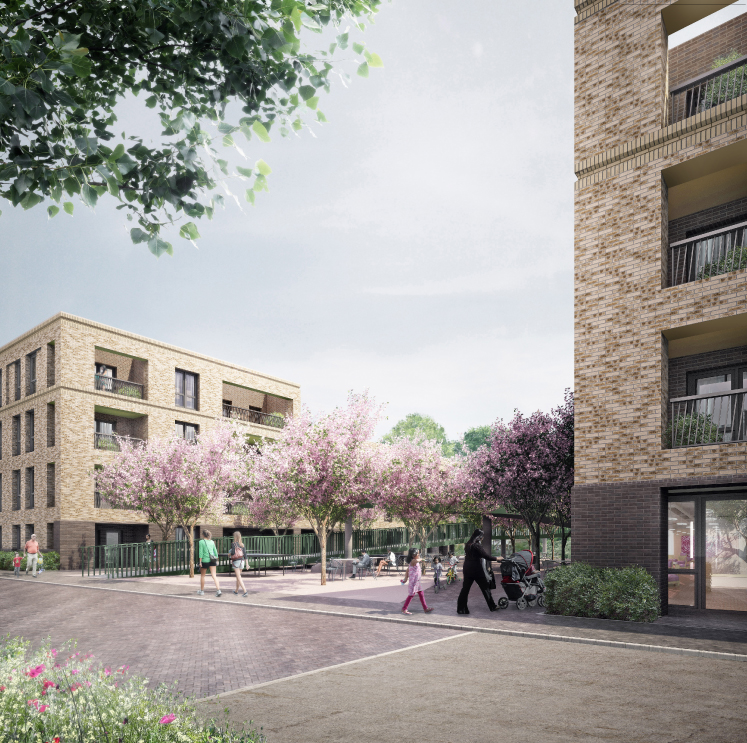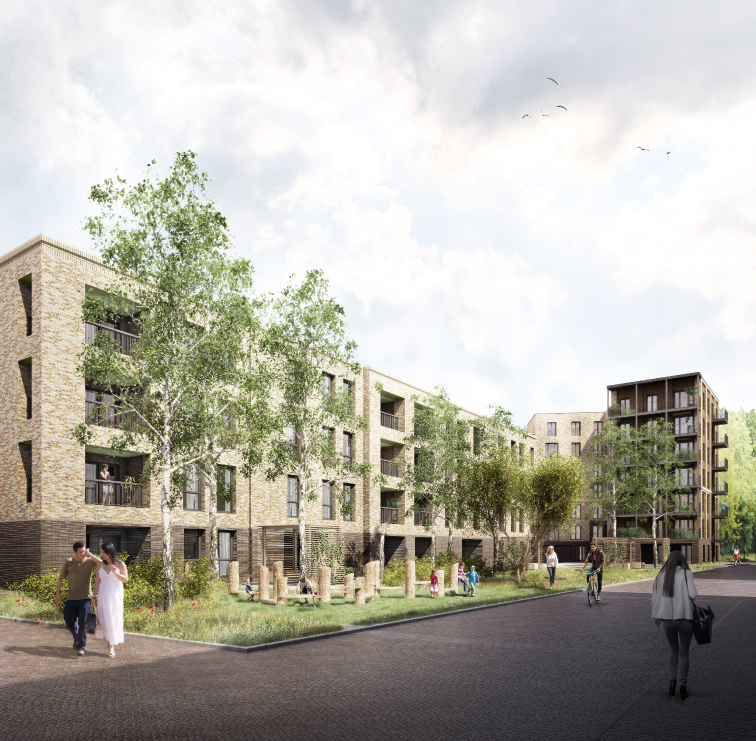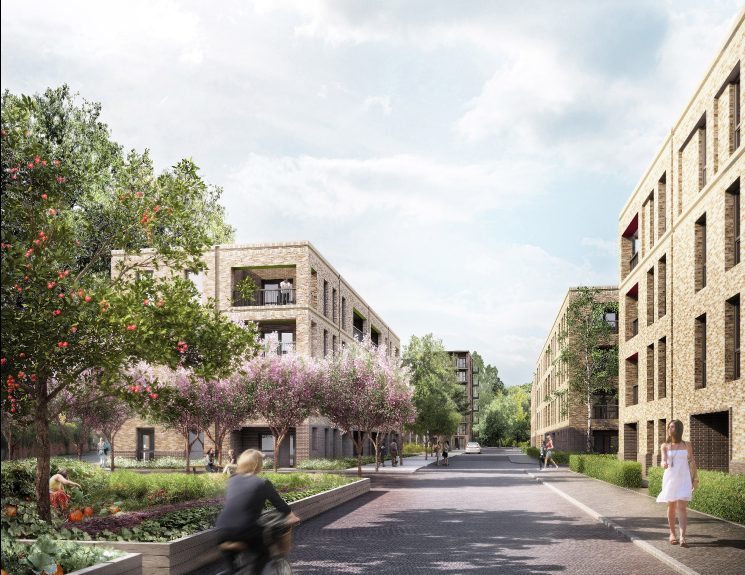| Client | Barratt Homes |
| Architect | WWM (planning), Glenn Howells and ATP (post-planning) |
| Number of Homes | 589 |
| Site Area | 4.7 ha |
| Other Uses | 806 sqm |
| Local Authority | LB Lewisham |
This mixed use residential led development comprises of 589 residential units, retail and commercial floor space, and a community centre. The scheme also includes associated landscaping, river naturalisation and the creation of a public plaza between Catford and Catford Bridge Stations.
The site was procured from the Homes & Community Agency Delivery Partner Panel (now Homes England) and BPTW was chosen to deliver numerous amendment applications to the existing planning permission, as well as stand-alone consents, in order to optimise the scheme.
With our planners working to a very tight timescale, a carefully considered community consultation strategy proved key in securing permission, with the benefits of the revised scheme discussed extensively to gain the community’s trust and support early on in the process. These improvements include the creation of more affordable housing, further public realm improvements to enhance connectivity and an increase in the architectural quality of the scheme.
