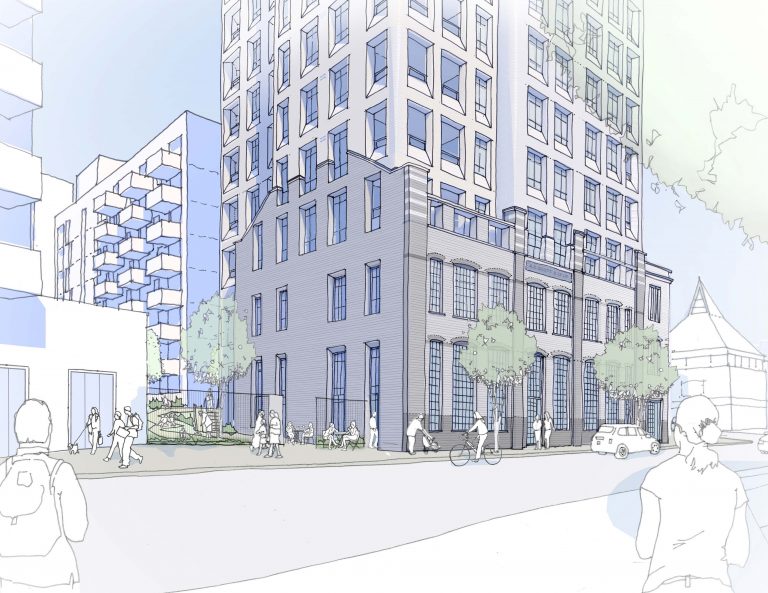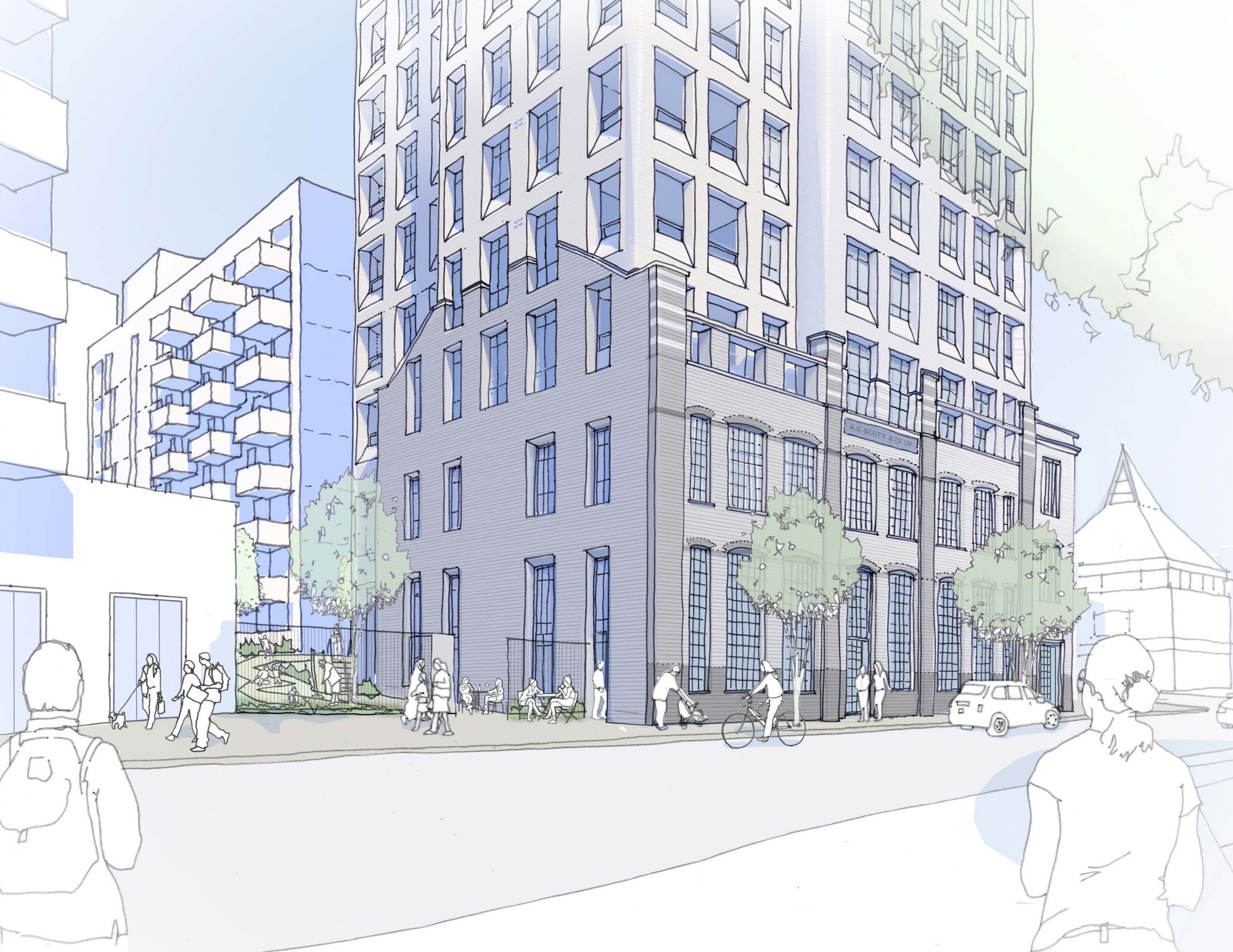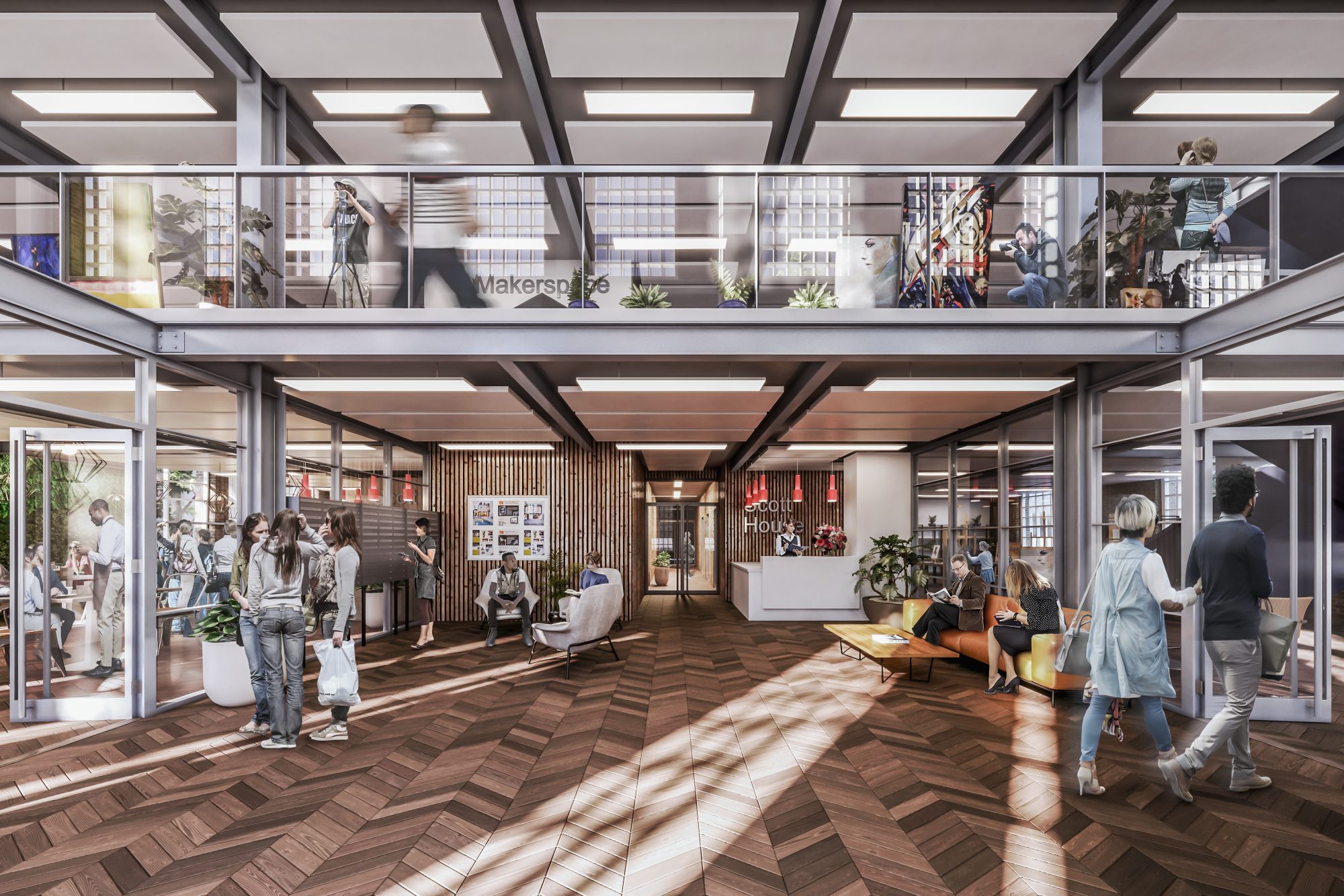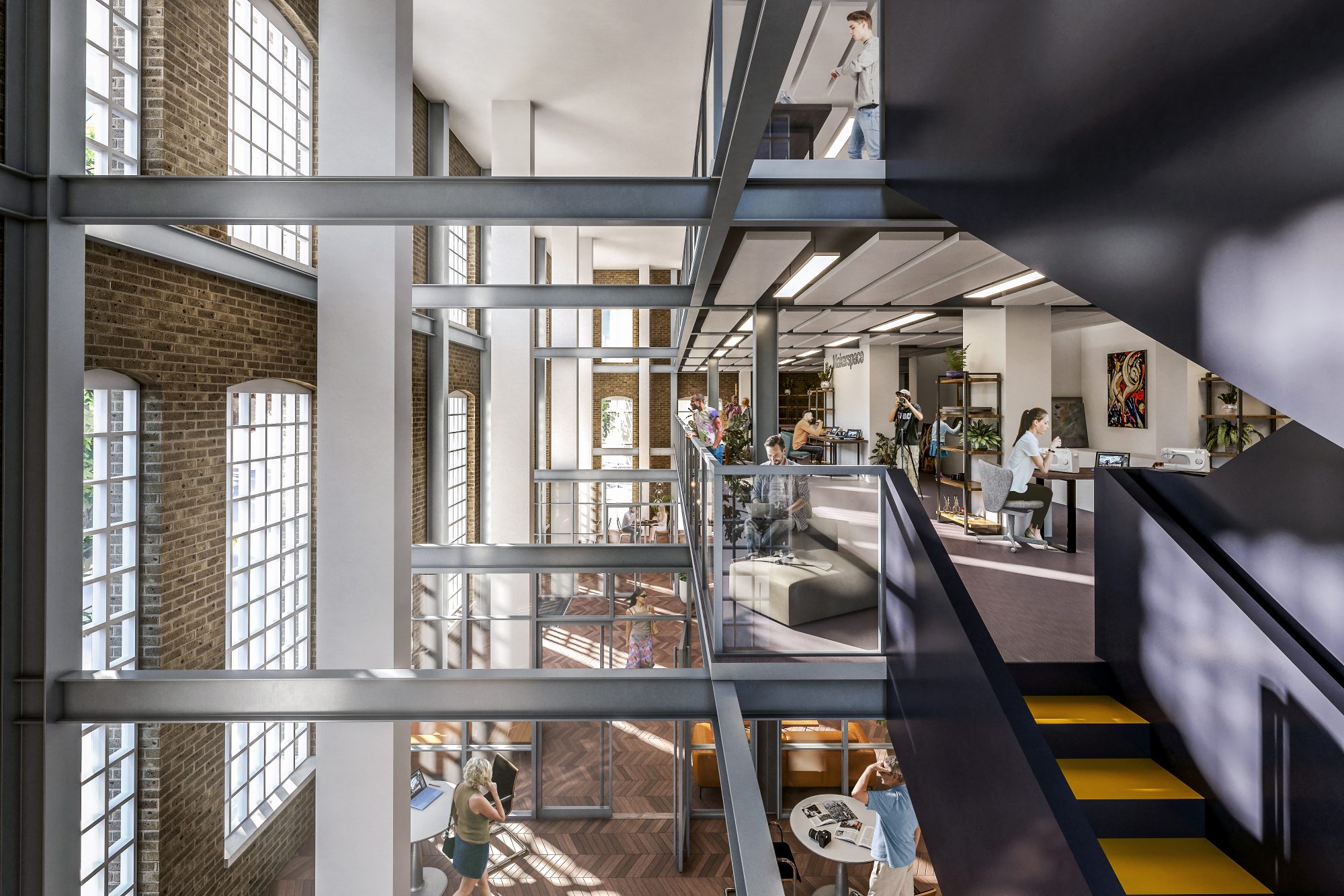| Client | W&R Buxton Holdings Ltd |
| Architect | AHMM Architects |
| Number of Homes | 137 |
| Other Uses | 824sqm of B1 floor space and 120sqm café space |
| Local Authority | LB Lewisham |
| Planning Approved | Resolution to Grant Planning Permission: January 2020 |
Scott House is a 27-storey residential tower with an innovative design that combines the retention of a historic façade with a tall building. After two years of detailed negotiations, BPTW helped secure resolution to grant permission in January 2020.
Appointed as planning consultants, BPTW’s effective and collaborative consultation strategy turned around local planning officer’s initial reluctance for a tall building in this location. BPTW and project architect, AHMM, worked with Lewisham council officers and the local design review panel to develop an innovative approach to the final design that retains the existing façade with a tower block above. The height of the building was subject to extensive testing given its position in a strategically important view towards St Paul’s. Together with townscape consultants Tavernor, BPTW presented the scheme to several stakeholders and received a positive Stage 1 recommendation from the GLA.
As a result of the extensive townscape analysis and testing undertaken, Council Officers and the Design Review Panel were supportive of a tall building with a retained façade. Lewisham’s Strategic Planning Committee provided resolution to grant planning permission for the final scheme of 27 storeys with 137 new apartments and ground floor workspaces.




