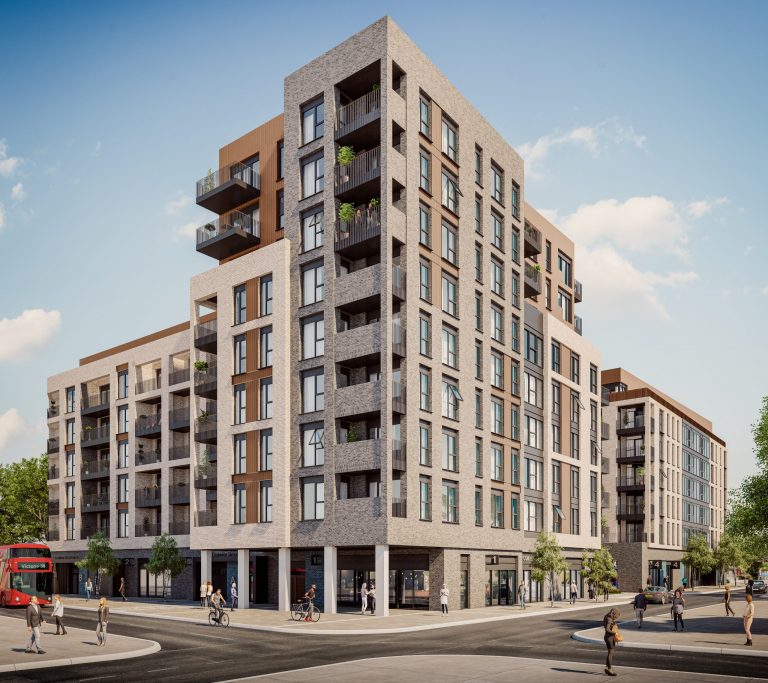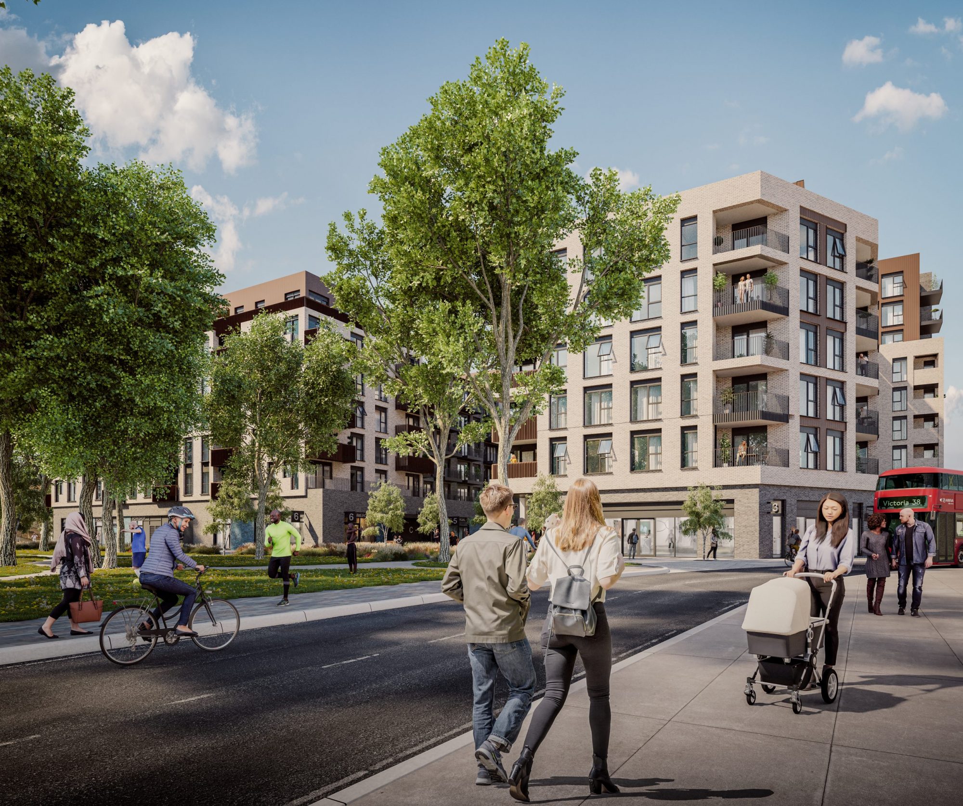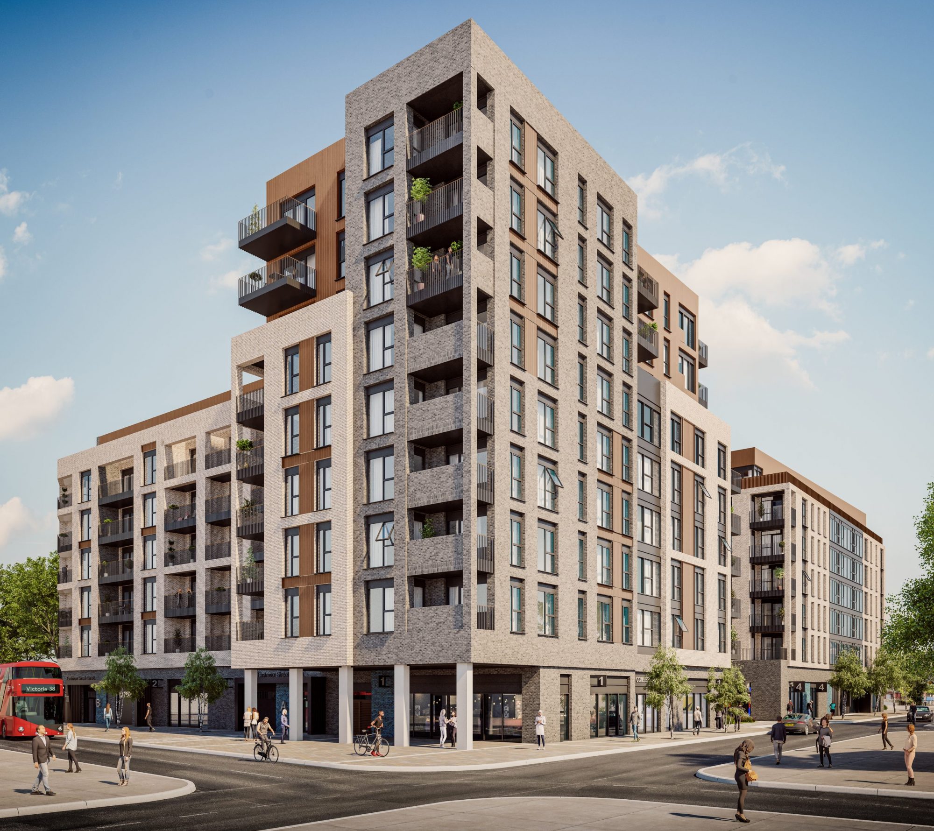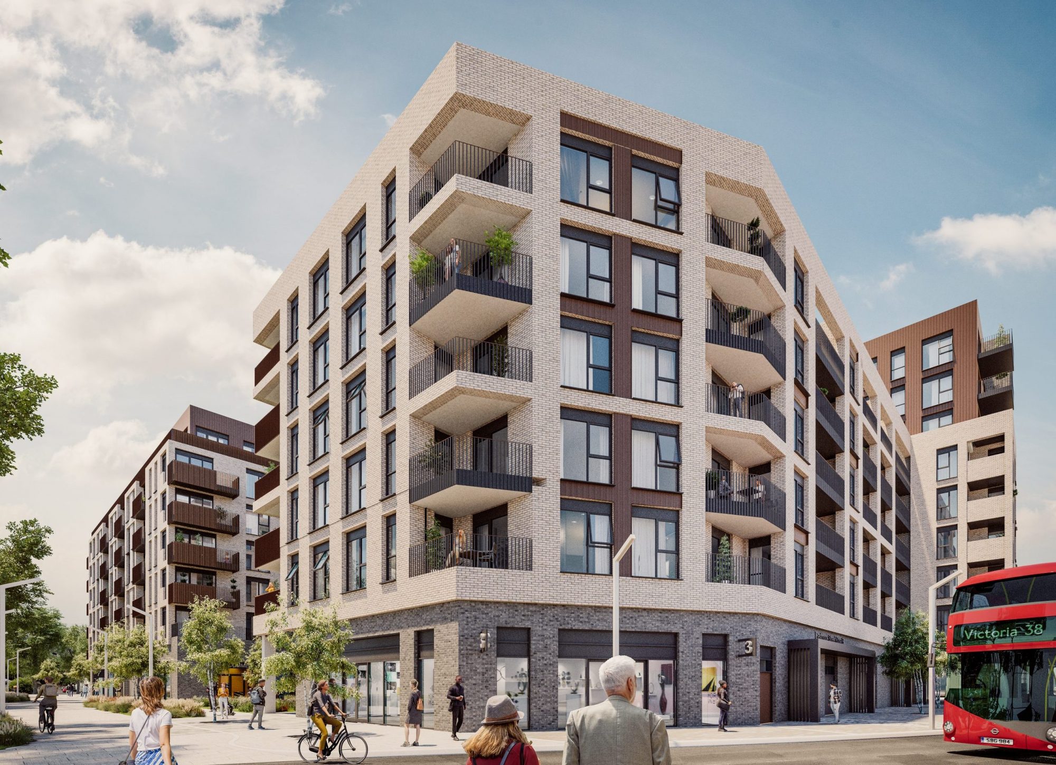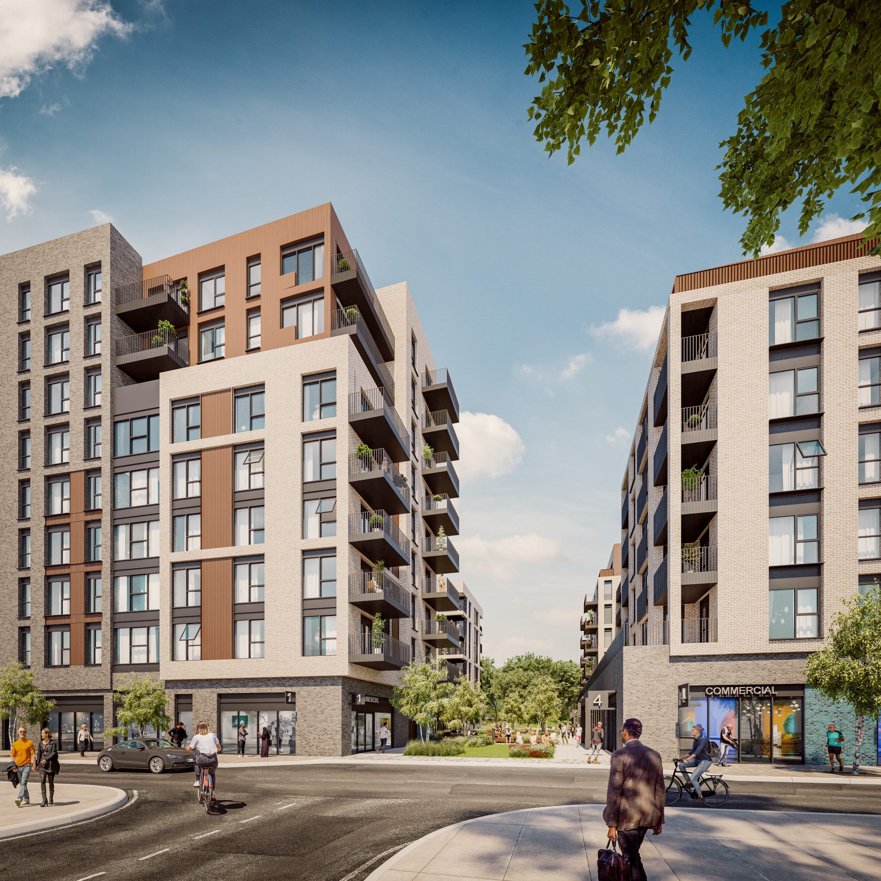| Client | Aitch Group |
| Architect | Alan Camp Architects |
| Number of Homes | 188 |
| Site Area | 0.59 ha |
| Other Uses | 631 sqm employment floorspace, 510 sqm retail and community uses |
| Local Authority | RB Greenwich |
| Planning Approved | May 2022 |
Using a public inquiry process, BPTW secured planning approval for Eastmoor Street in Charlton for Aitch Group. This significant project sets a precedent for future development in the Charlton Riverside Development Area.
BPTW’s Planning Consultancy Team secured planning approval at appeal for Aitch Group’s development at Eastmoor Street designed by Alan Camp Architects. Comprising affordable and private sale homes, the development provides 188 mixed-tenure homes across two six- to nine-storey buildings with commercial and employment spaces. The design also includes significant public realm enhancements in response to the existing industrial context.
Managing a pre-application process with the Royal Borough of Greenwich, BPTW’s Planning Consultants facilitated the positive engagement needed to refine the height and massing of the scheme. A post-submission engagement process also promoted liaison with the Council, the GLA, Greenwich’s Design Review Panel and residents.
Despite a recommendation for approval from planning officers, RBG’s Planning Board refused Eastmoor Street on the grounds that it did not comply with the Charlton Riverside Supplementary Planning Document (SPD).
To overcome the refusal, BPTW managed Aitch Group’s submission and appearance at the inquiry. Our team wrote the appellants’ statements of the case, the statements of common ground, and the planning witness statements. We also coordinated the submission and appearances of specialist witnesses. With our Planning Partner, Gerry Cassidy, as planning expert witness, BPTW strongly challenged the opposition’s strict interpretation of height, density and massing within the SPD. We demonstrated how the design set a positive precedent for future development and helped revitalise the industrial area with much-needed housing, workspace and public realm improvements. These actions secured a positive outcome at the enquiry, with the development receiving planning consent.
Image credits: Alan Camp Architects
