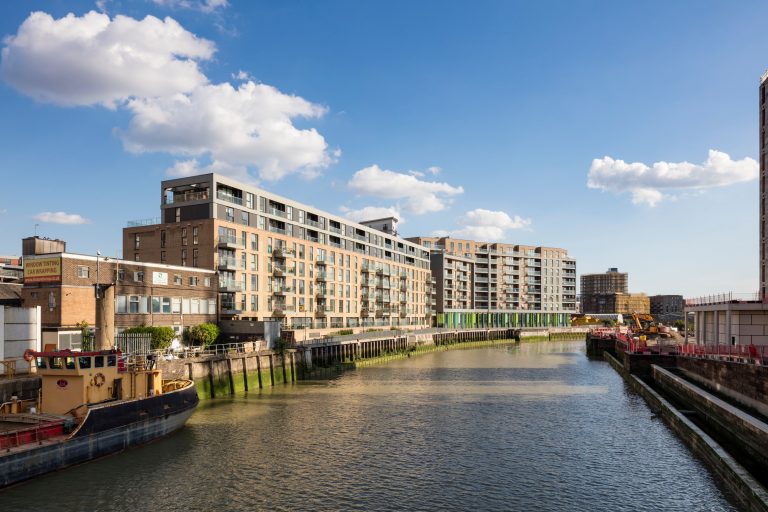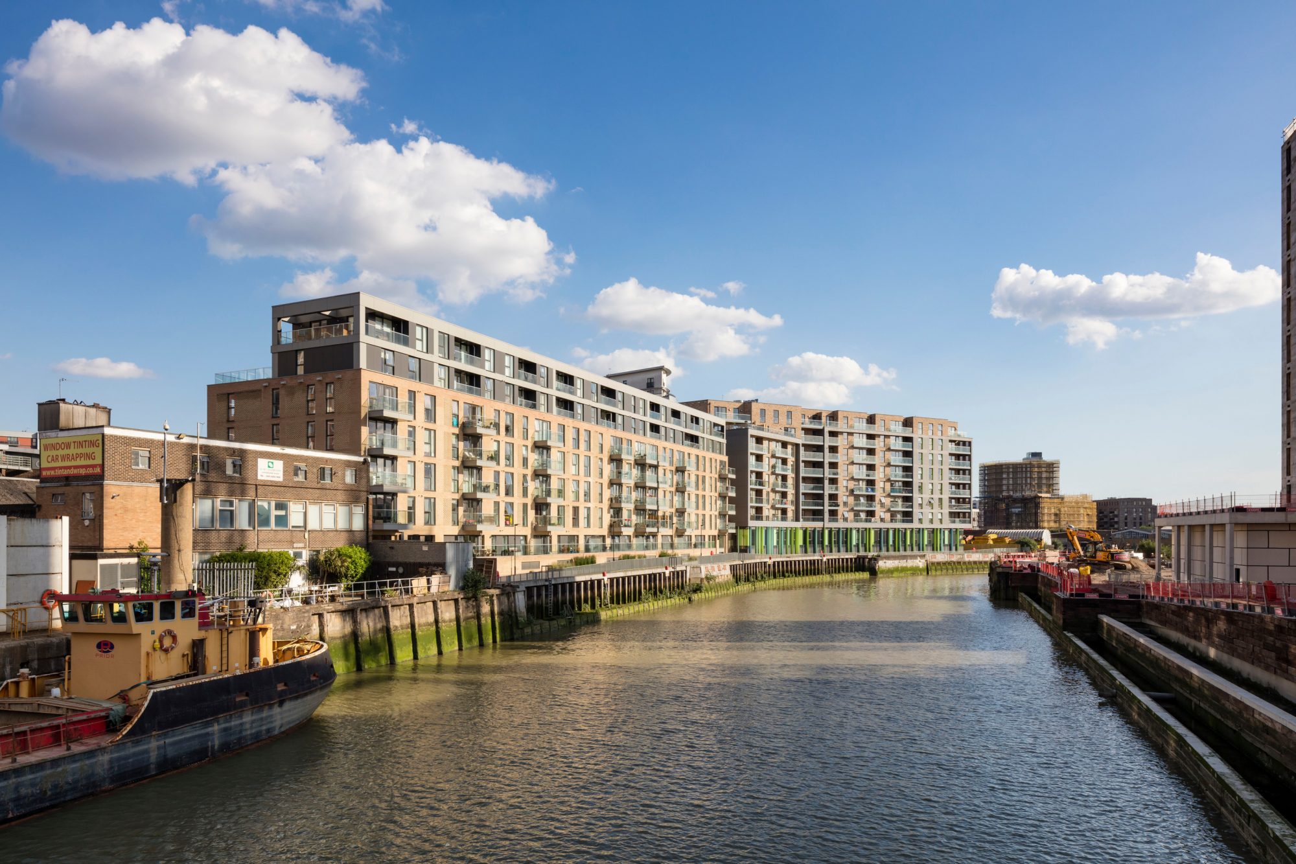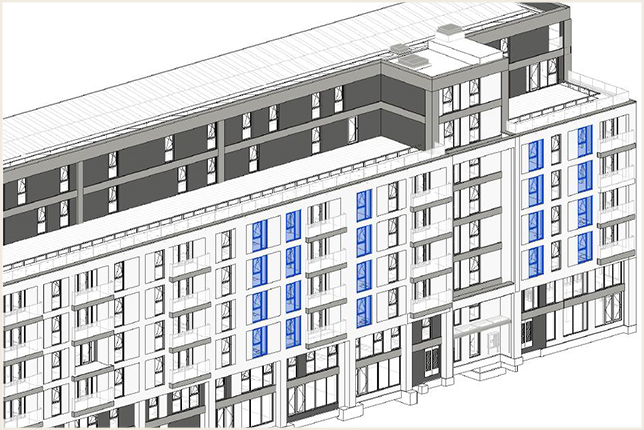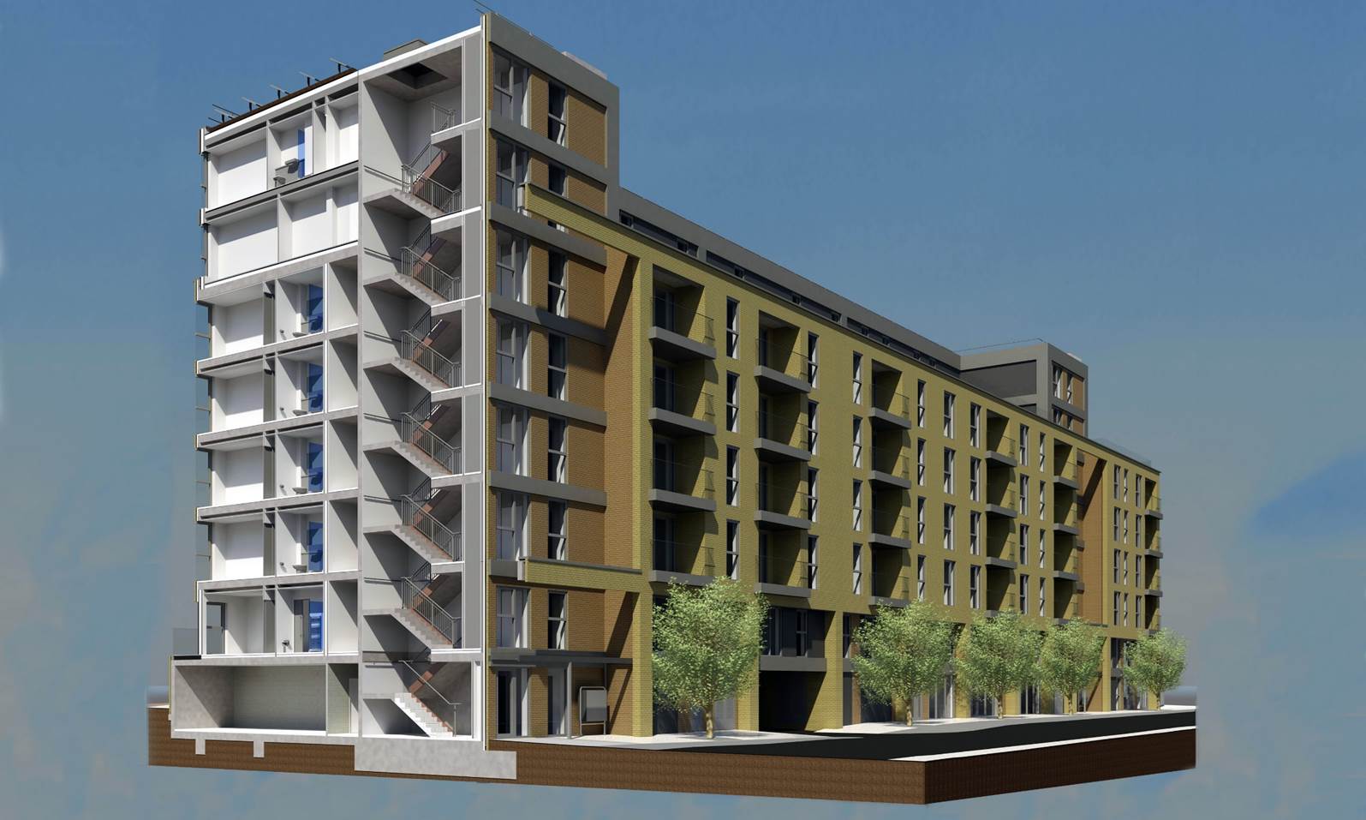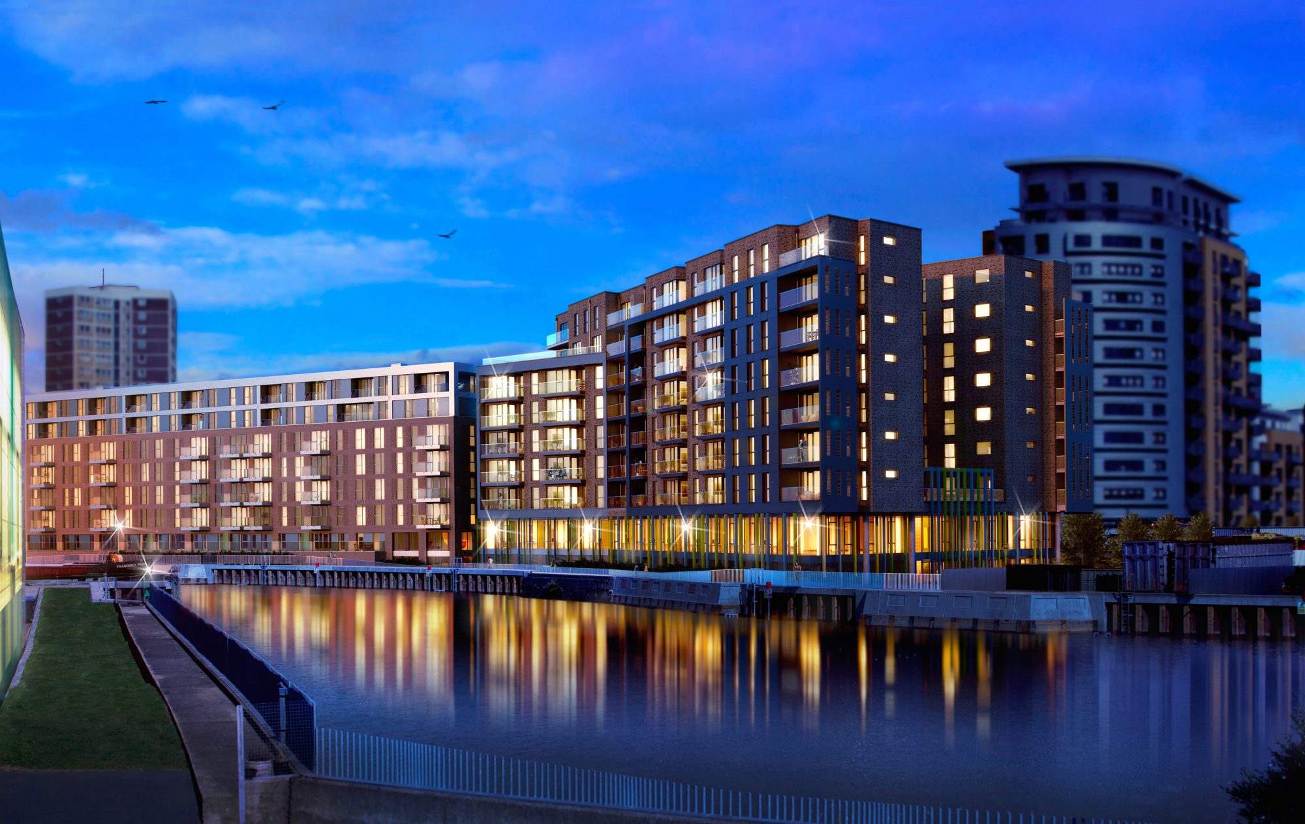Babbage Point
| Client | Durkan |
| Sector | Residential |
| Location | Greenwich |
| BIM Service Provided | BIM Coordination |
Working collaboratively with client Durkan, BPTW provided BIM coordination and architectural design services to deliver a high-quality building of 85 apartments and commercial spaces along Deptford Creek.
Using BIM coordination services as a collaborative framework to enhance the project’s development, BPTW created a framework for BIM protocols and systems from the outset. This included the production of a project execution plan that secured the design team and client’s BIM related responsibilities and deliverables. BIM coordination and information exchange procedures were also discussed, agreed and recorded in the BIM execution plan. Our BIM coordinator role also included file management and coordination for the project’s duration.
The use of BIM at Babbage Point has provided significant improvements in coordination between consultants that helped reduce design clashes between disciplines prior to construction. Durkan benefited from enhanced 3D visuals that helped convey the scheme and resolve issues in design and construction. Further still the role of BIM in the project enabled the implementation of repetitive elements and components such as balconies and minimised windows types in order to simplify and enable greater off-site manufacture. Using this methodology of repetition, it became possible to achieve a higher quality in construction for the same budget.
